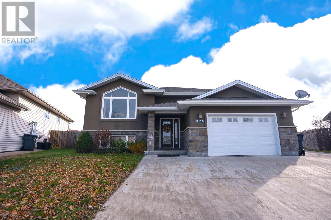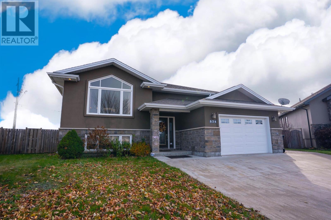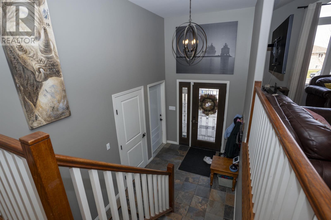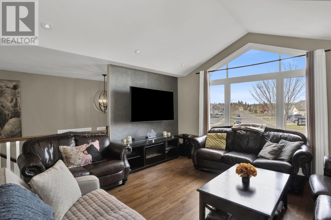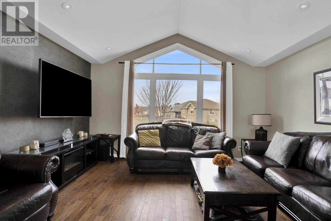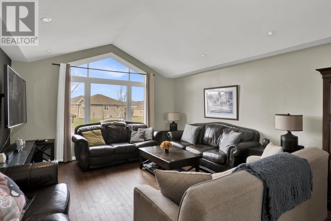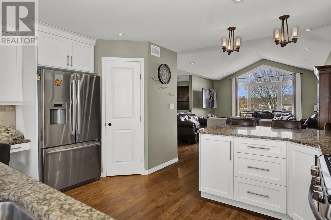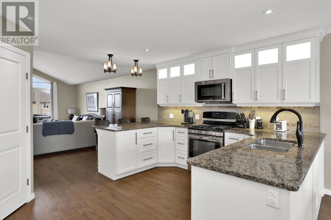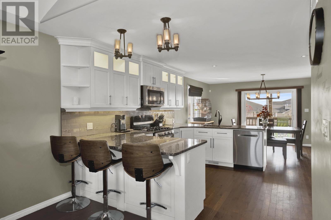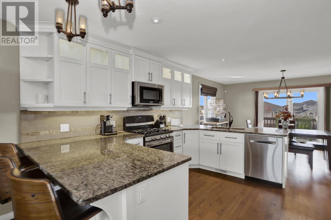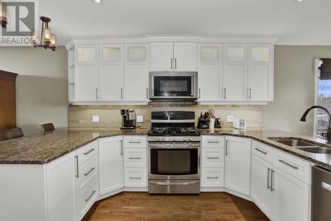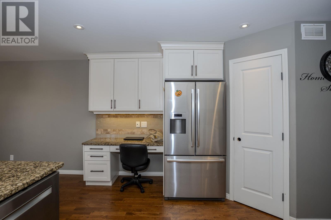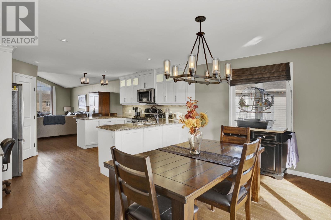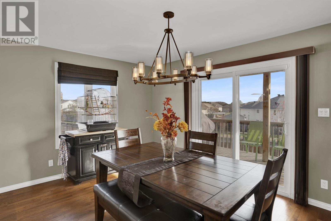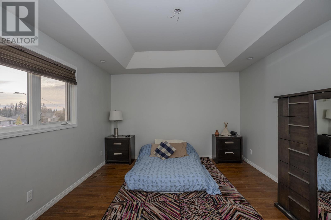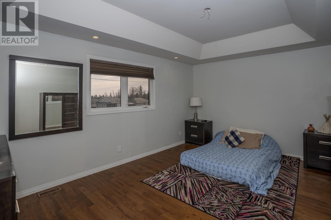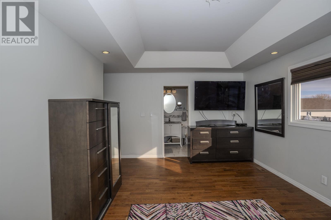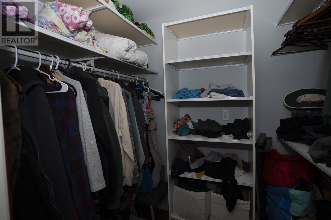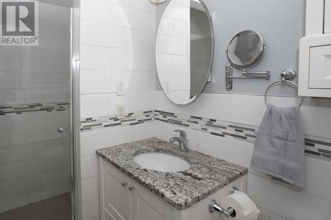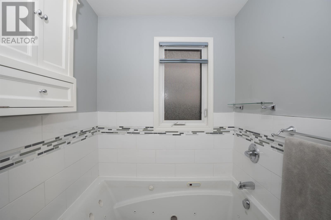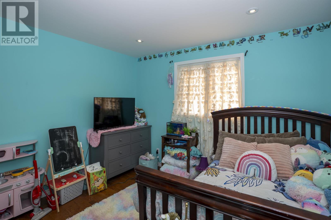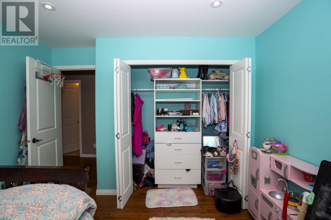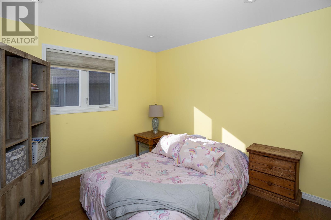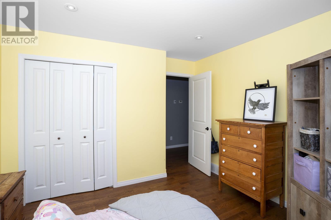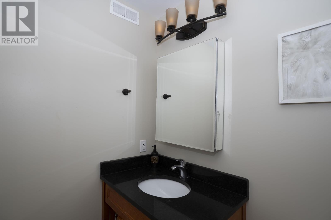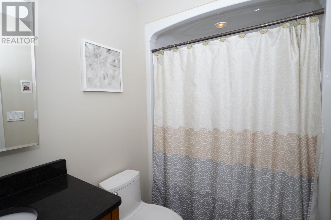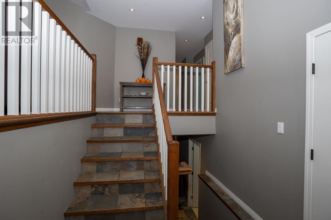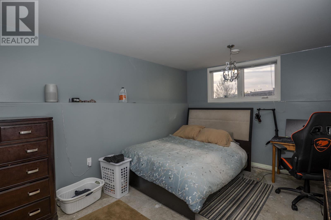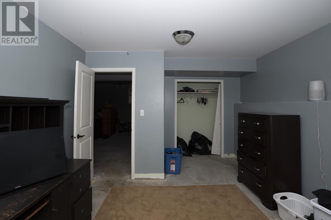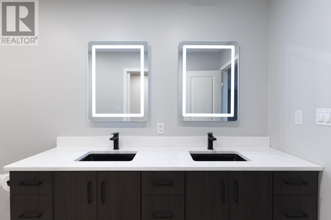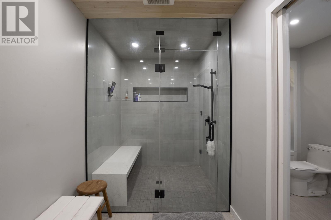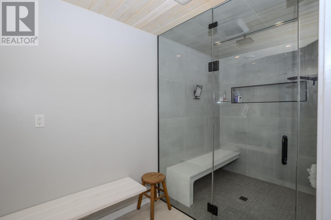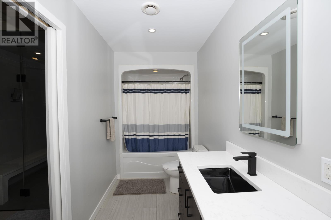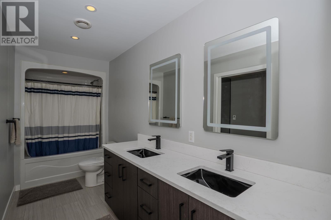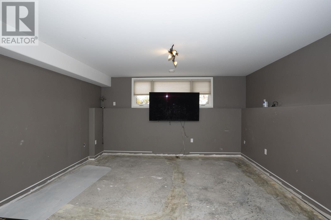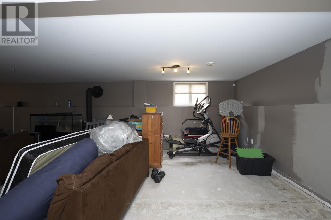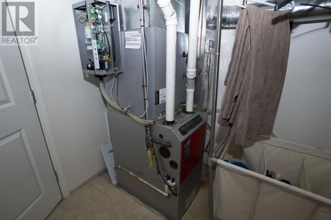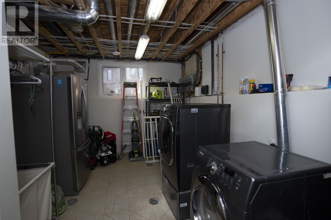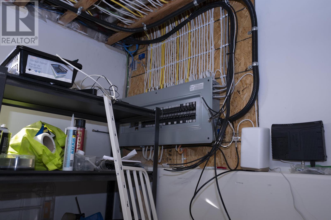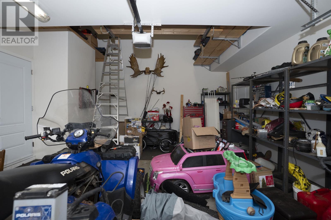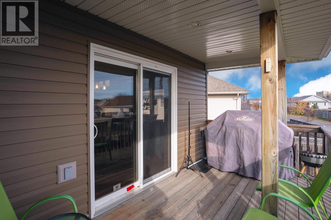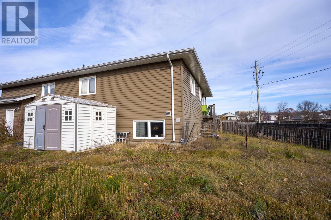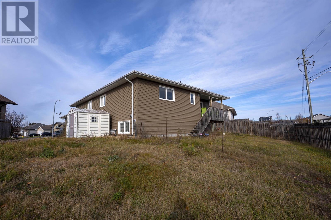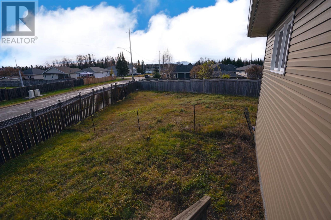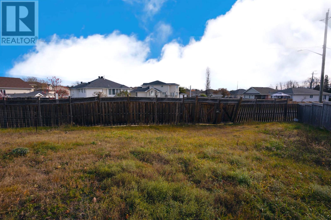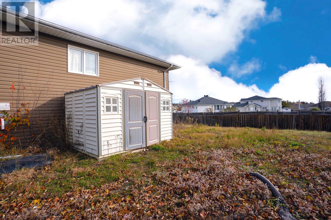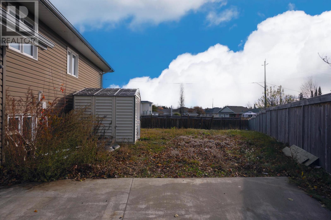524 Fireweed Bay Thunder Bay, Ontario P7G 0A6
$629,900
Welcome to 524 Fireweed Bay, a beautiful bi-level home built in 2012 and located in the family-friendly and prestigious Woodcrest area. Perfectly situated on a spacious pie-shaped lot, this property not only offers an attached garage but also provides ample room to build the dream garage you have always envisioned. Step inside to discover an inviting and thoughtfully designed layout that blends comfort with modern functionality. The spacious kitchen is a true highlight, featuring a convenient pantry, a built-in workstation, a powered breakfast bar, and stainless steel appliances including a gas stove and dishwasher. The adjoining eating area opens to a covered deck, creating the perfect space for outdoor dining and year-round enjoyment. The large primary bedroom offers a walk-in closet, a luxurious soaker tub, and a custom tile shower, providing a relaxing private retreat at the end of the day. With three plus one bedrooms and three full bathrooms, there is plenty of space for family and guests alike. The lower level showcases a beautifully renovated bathroom complete with dual sinks, illuminated mirrors, and a steam shower, as well as an additional four-piece bathroom for added convenience. The spacious recreation room is ready for your finishing touches, offering endless possibilities for customization. A concrete driveway adds both durability and curb appeal to this well-maintained property. 524 Fireweed Bay is a perfect blend of quality, comfort, and practicality, offering the opportunity to enjoy modern living in one of Woodcrest’s most desirable neighbourhoods. (id:50886)
Property Details
| MLS® Number | TB253434 |
| Property Type | Single Family |
| Community Name | Thunder Bay |
| Communication Type | High Speed Internet |
| Community Features | Bus Route |
| Features | Paved Driveway |
| Storage Type | Storage Shed |
| Structure | Deck, Shed |
Building
| Bathroom Total | 3 |
| Bedrooms Above Ground | 3 |
| Bedrooms Below Ground | 1 |
| Bedrooms Total | 4 |
| Appliances | Microwave Built-in, Dishwasher, Hot Water Instant, Jetted Tub, Stove, Dryer, Refrigerator, Washer |
| Architectural Style | Bi-level |
| Basement Development | Partially Finished |
| Basement Type | Full (partially Finished) |
| Constructed Date | 2012 |
| Construction Style Attachment | Detached |
| Cooling Type | Air Exchanger, Central Air Conditioning |
| Exterior Finish | Siding, Stucco, Stone |
| Fireplace Fuel | Wood |
| Fireplace Present | Yes |
| Fireplace Type | Stove |
| Flooring Type | Hardwood |
| Foundation Type | Poured Concrete |
| Heating Fuel | Natural Gas |
| Heating Type | Forced Air |
| Size Interior | 1,645 Ft2 |
| Utility Water | Municipal Water |
Parking
| Garage | |
| Attached Garage | |
| Concrete |
Land
| Access Type | Road Access |
| Acreage | No |
| Fence Type | Fenced Yard |
| Sewer | Sanitary Sewer |
| Size Frontage | 47.2800 |
| Size Total Text | Under 1/2 Acre |
Rooms
| Level | Type | Length | Width | Dimensions |
|---|---|---|---|---|
| Basement | Bedroom | 14.6 x 11.4 | ||
| Basement | Bathroom | 7PC | ||
| Basement | Recreation Room | 42.5 x 14.3 | ||
| Basement | Laundry Room | 14.4 x 10.3 | ||
| Main Level | Living Room | 19.0 x 14.9 | ||
| Main Level | Primary Bedroom | 16.9 x 14.0 | ||
| Main Level | Kitchen | 15.0 x 12.8 | ||
| Main Level | Dining Room | 15.0 x 11.4 | ||
| Main Level | Bedroom | 11.1 x 10.4 | ||
| Main Level | Bedroom | 11.1 x 10.9 | ||
| Main Level | Bathroom | 4PC | ||
| Main Level | Ensuite | 4PC |
Utilities
| Cable | Available |
| Electricity | Available |
| Natural Gas | Available |
| Telephone | Available |
https://www.realtor.ca/real-estate/29086765/524-fireweed-bay-thunder-bay-thunder-bay
Contact Us
Contact us for more information
Carrie Costa
Salesperson
www.generationsrealty.ca/
1141 Barton St
Thunder Bay, Ontario P7B 5N3
(807) 623-5011
(807) 623-3056
WWW.ROYALLEPAGETHUNDERBAY.COM
Vanny Costa
Salesperson
1141 Barton St
Thunder Bay, Ontario P7B 5N3
(807) 623-5011
(807) 623-3056
WWW.ROYALLEPAGETHUNDERBAY.COM

