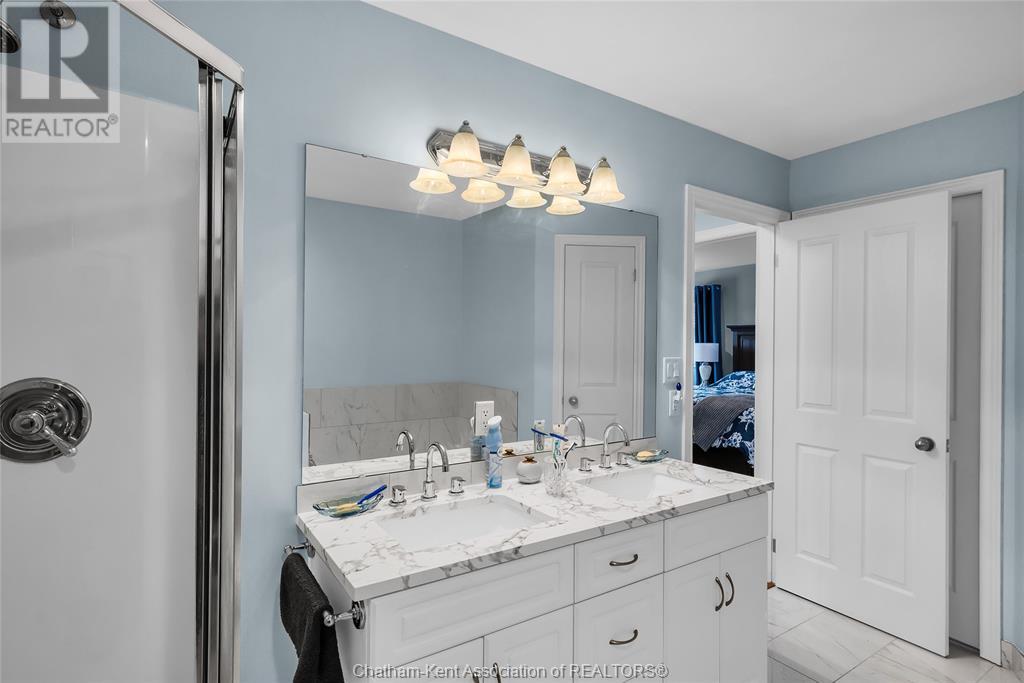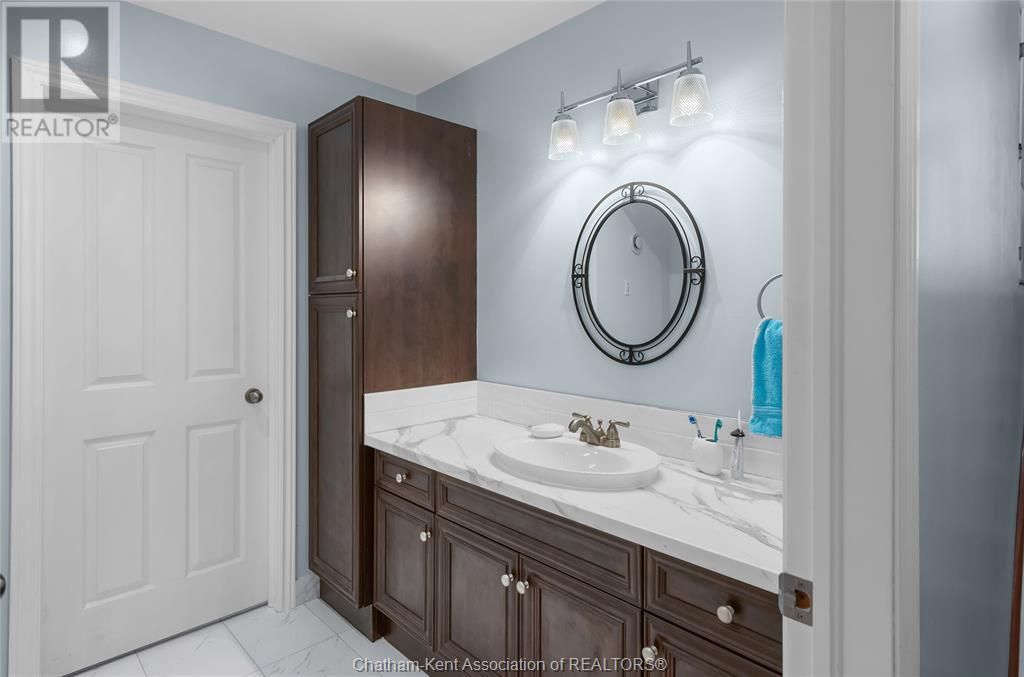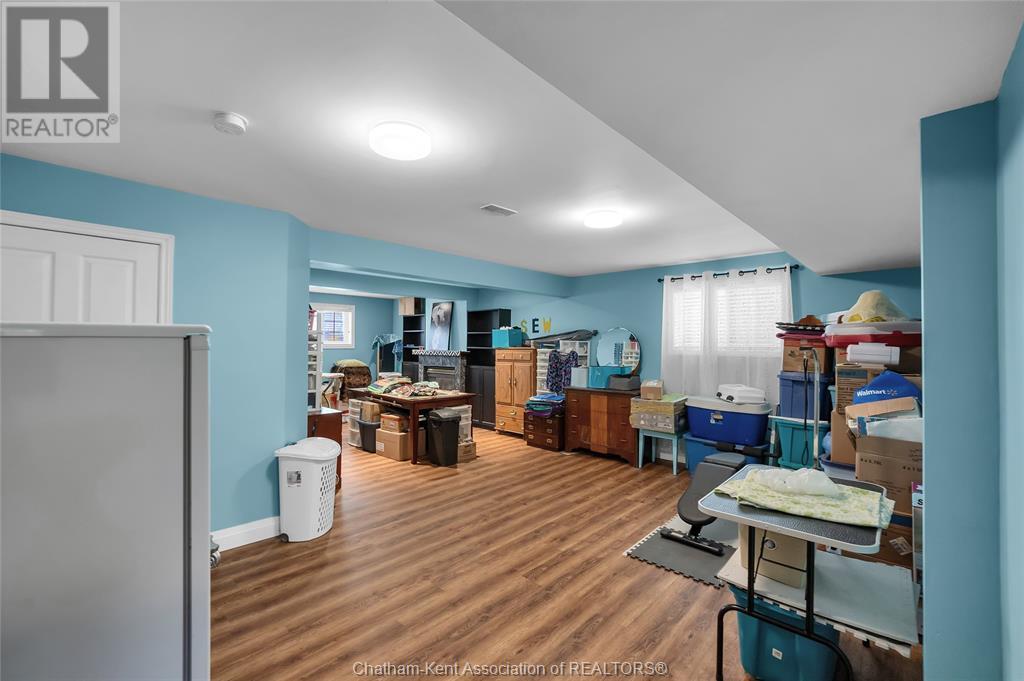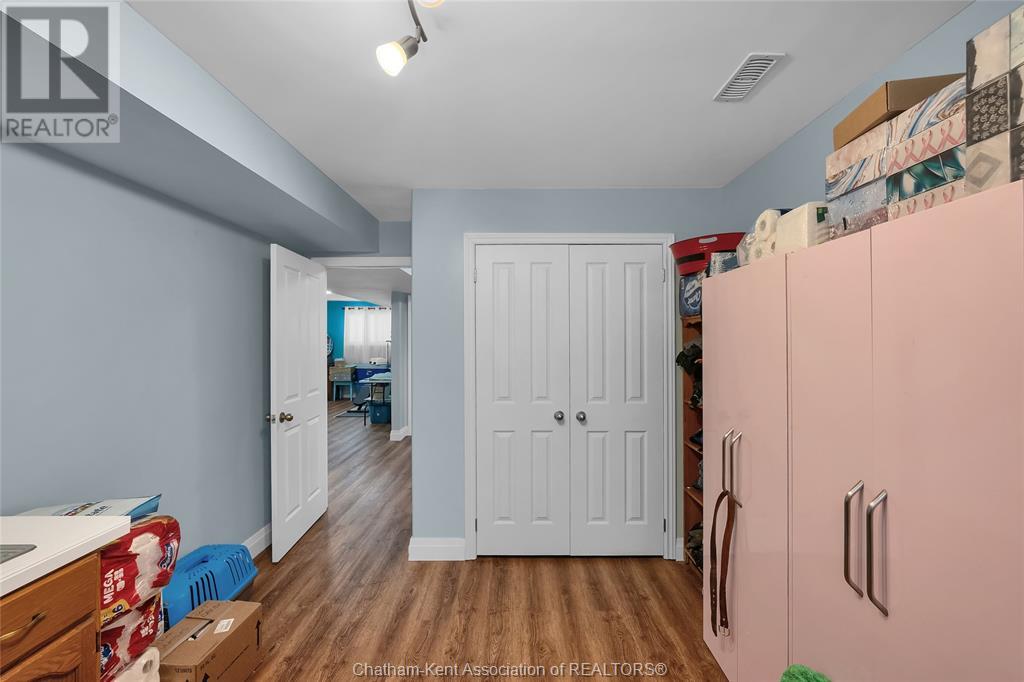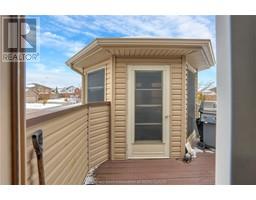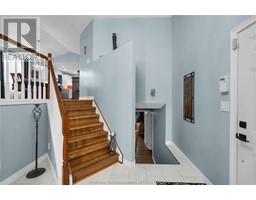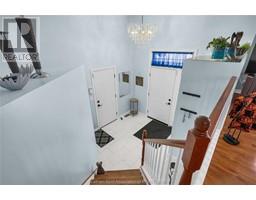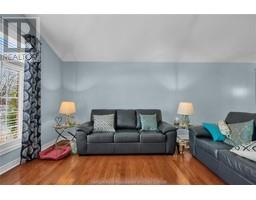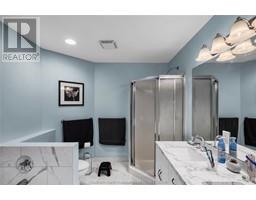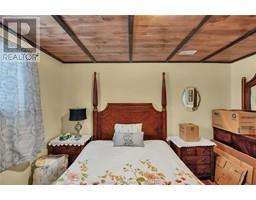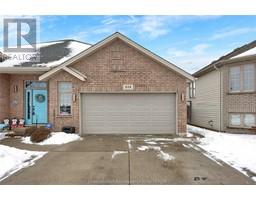524 Keil Drive South Chatham, Ontario N7M 0A2
$599,000
Welcome to this raised rancher on the South side of Chatham! This home is in a desirable spot with easy access to amenities and the 401. Very attentive owners have upgraded and cared this home, some highlights include: furnace (2023), new flooring throughout (oak hardwood on upper level), owned hot water tank, new kitchen, new appliances, new lighting inside & out, heated/insulated garage (gas fireplace), enclosed gazebo, luxury vinyl plank on lower level, new tile & backsplash on flooring and in kitchen/bathroom, new countertops in bathroom(s), fresh paint. The upper level has a bright and airy feel where you'll find the large primary bed along with 5 pc. bath and guest bedroom. The lower level has another full bath, bedroom, laundry room & expansive sitting/entertaining area. The large heated and insulated garage is perfect for the hobbyist with a door leading to the extra wide backyard with room for all the activities you can think of. We can't wait to see you soon! (id:50886)
Property Details
| MLS® Number | 25001343 |
| Property Type | Single Family |
| Features | Concrete Driveway |
Building
| BathroomTotal | 2 |
| BedroomsAboveGround | 2 |
| BedroomsBelowGround | 1 |
| BedroomsTotal | 3 |
| ArchitecturalStyle | Bi-level, Raised Ranch |
| ConstructedDate | 2009 |
| ConstructionStyleAttachment | Detached |
| ExteriorFinish | Aluminum/vinyl, Brick |
| FireplaceFuel | Gas |
| FireplacePresent | Yes |
| FireplaceType | Direct Vent |
| FlooringType | Ceramic/porcelain, Hardwood, Cushion/lino/vinyl |
| FoundationType | Concrete |
| HeatingFuel | Natural Gas |
| HeatingType | Forced Air, Furnace |
| Type | House |
Parking
| Attached Garage |
Land
| Acreage | No |
| SizeIrregular | 62.87x110.72 |
| SizeTotalText | 62.87x110.72|under 1/4 Acre |
| ZoningDescription | Res |
Rooms
| Level | Type | Length | Width | Dimensions |
|---|---|---|---|---|
| Lower Level | 3pc Bathroom | Measurements not available | ||
| Main Level | 5pc Bathroom | Measurements not available | ||
| Main Level | Primary Bedroom | 17 ft ,10 in | 11 ft ,5 in | 17 ft ,10 in x 11 ft ,5 in |
| Main Level | Bedroom | 10 ft ,10 in | 11 ft ,10 in | 10 ft ,10 in x 11 ft ,10 in |
https://www.realtor.ca/real-estate/27825738/524-keil-drive-south-chatham
Interested?
Contact us for more information
Darren Hart
Sales Person
425 Mcnaughton Ave W.
Chatham, Ontario N7L 4K4
Patrick Pinsonneault
Broker
425 Mcnaughton Ave W.
Chatham, Ontario N7L 4K4
Carson Warrener
Sales Person
425 Mcnaughton Ave W.
Chatham, Ontario N7L 4K4
Marco Acampora
Sales Person
425 Mcnaughton Ave W.
Chatham, Ontario N7L 4K4























