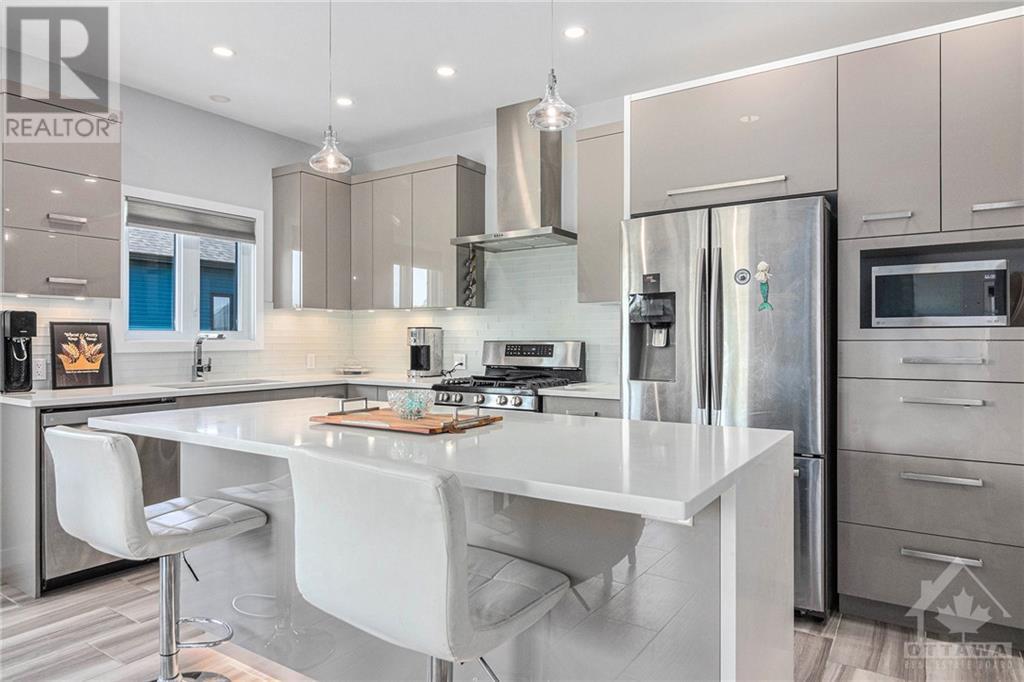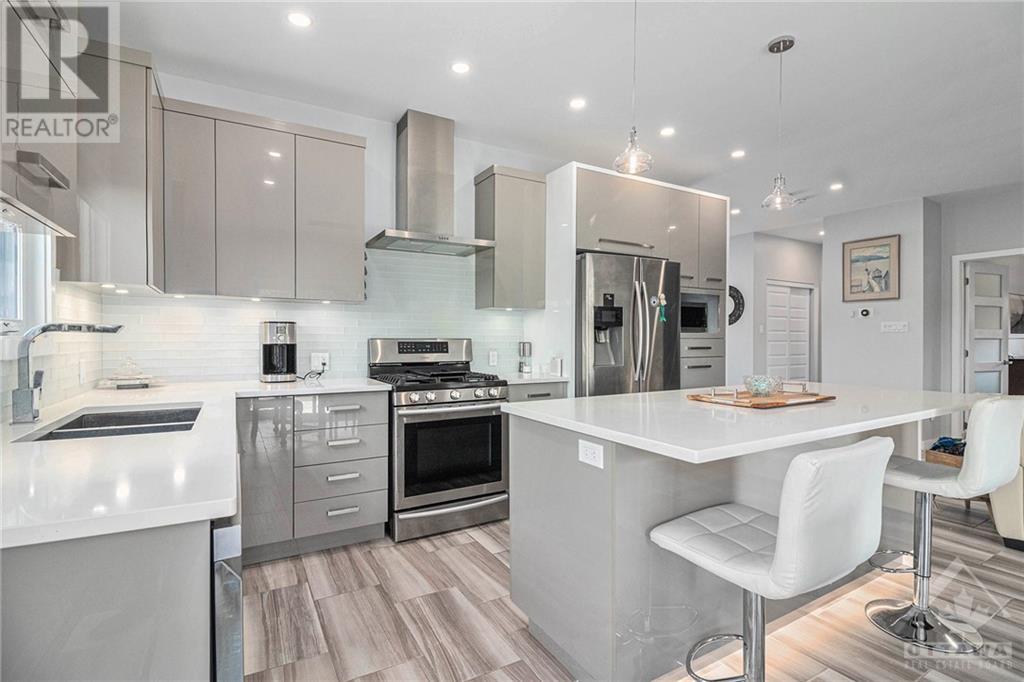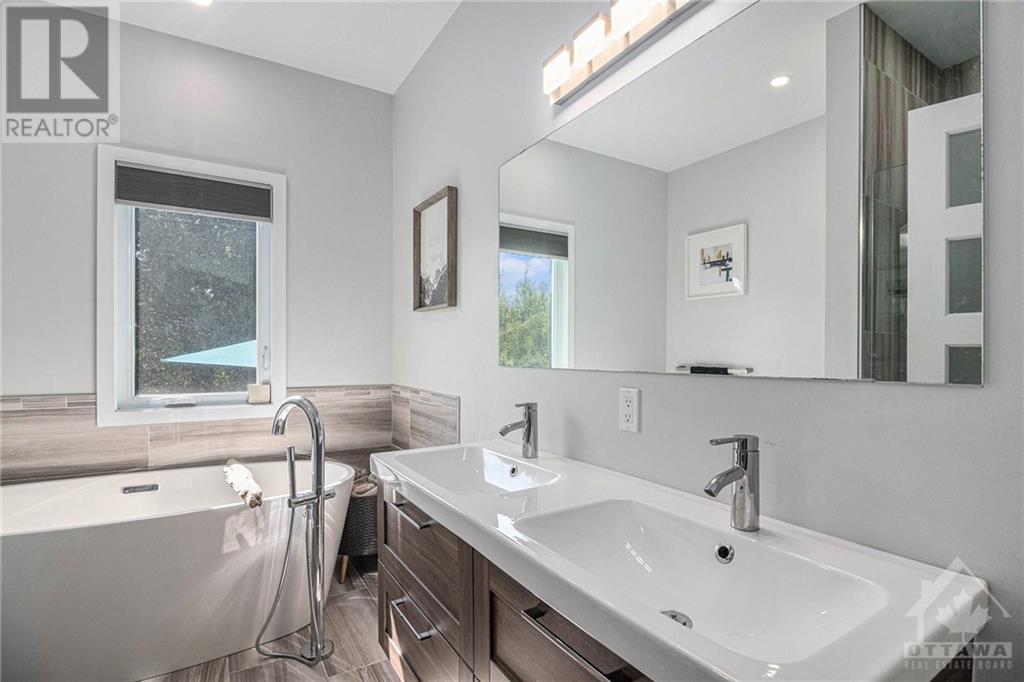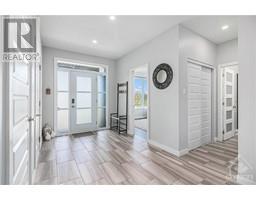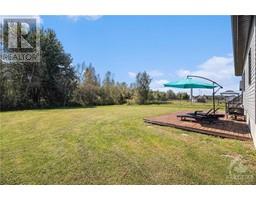524 Voie Ferree Street Hammond, Ontario K0A 2A0
$739,900
Nestled in the picturesque countryside of Hammond near parks, walking trail & Larose Forest this modern bungalow offers the perfect blend of luxury & tranquility. Boasting 3 bedrms & 3 full bathrms this home sits on a charming lot backing on mature trees providing both privacy & serenity. Inside you'll find 9ft ceilings & a seamless blend of hrdwd & ceramic flooring. The open-concept design connects the kitchen, dining & living areas, ideal for family living & entertaining. The kitchen features sleek modern finishes, ample cabinetry & large center island. The dining area opens to a large deck, the cozy living rm offers a double sided fireplace also facing the primary bedrm making this a true retreat, w/a walk-in closet & a luxurious ensuite bathrm. 2 well-appointed bedrms on the main flr offer comfort & style. The lower lvl expands the living space featuring a large family rm w/fireplace, an expansive rec rm, plenty of storage & cozy bedrm. (id:50886)
Property Details
| MLS® Number | 1419682 |
| Property Type | Single Family |
| Neigbourhood | Hammond |
| AmenitiesNearBy | Golf Nearby, Recreation Nearby |
| ParkingSpaceTotal | 4 |
| StorageType | Storage Shed |
Building
| BathroomTotal | 3 |
| BedroomsAboveGround | 3 |
| BedroomsBelowGround | 1 |
| BedroomsTotal | 4 |
| Appliances | Refrigerator, Dishwasher, Dryer, Hood Fan, Stove, Washer, Blinds |
| ArchitecturalStyle | Bungalow |
| BasementDevelopment | Finished |
| BasementType | Full (finished) |
| ConstructedDate | 2018 |
| ConstructionStyleAttachment | Detached |
| CoolingType | Central Air Conditioning |
| ExteriorFinish | Stone, Siding |
| FireplacePresent | Yes |
| FireplaceTotal | 2 |
| FlooringType | Hardwood, Tile |
| FoundationType | Poured Concrete |
| HeatingFuel | Natural Gas |
| HeatingType | Forced Air |
| StoriesTotal | 1 |
| Type | House |
| UtilityWater | Municipal Water |
Parking
| Attached Garage | |
| Inside Entry | |
| Surfaced |
Land
| Acreage | No |
| LandAmenities | Golf Nearby, Recreation Nearby |
| SizeDepth | 179 Ft |
| SizeFrontage | 90 Ft |
| SizeIrregular | 89.99 Ft X 179 Ft |
| SizeTotalText | 89.99 Ft X 179 Ft |
| ZoningDescription | Residential |
Rooms
| Level | Type | Length | Width | Dimensions |
|---|---|---|---|---|
| Lower Level | Utility Room | 12'7" x 16'7" | ||
| Lower Level | Recreation Room | 10'6" x 20'1" | ||
| Lower Level | Family Room/fireplace | 13'10" x 20'7" | ||
| Lower Level | 4pc Bathroom | 10'5" x 9'3" | ||
| Lower Level | Bedroom | 14'1" x 16'7" | ||
| Main Level | Foyer | 8'0" x 13'0" | ||
| Main Level | Kitchen | 15'6" x 10'0" | ||
| Main Level | Dining Room | 15'6" x 7'9" | ||
| Main Level | Living Room | 9'8" x 16'7" | ||
| Main Level | Bedroom | 11'1" x 9'9" | ||
| Main Level | Primary Bedroom | 11'8" x 13'4" | ||
| Main Level | Other | 4'1" x 9'9" | ||
| Main Level | 5pc Ensuite Bath | 8'2" x 9'8" | ||
| Main Level | Full Bathroom | 7'8" x 5'9" | ||
| Main Level | Bedroom | 13'4" x 10'5" |
https://www.realtor.ca/real-estate/27629228/524-voie-ferree-street-hammond-hammond
Interested?
Contact us for more information
Maggie Tessier
Broker of Record
785 Notre Dame St, Po Box 1345
Embrun, Ontario K0A 1W0
Cherie Hicks
Salesperson
785 Notre Dame St, Po Box 1345
Embrun, Ontario K0A 1W0









