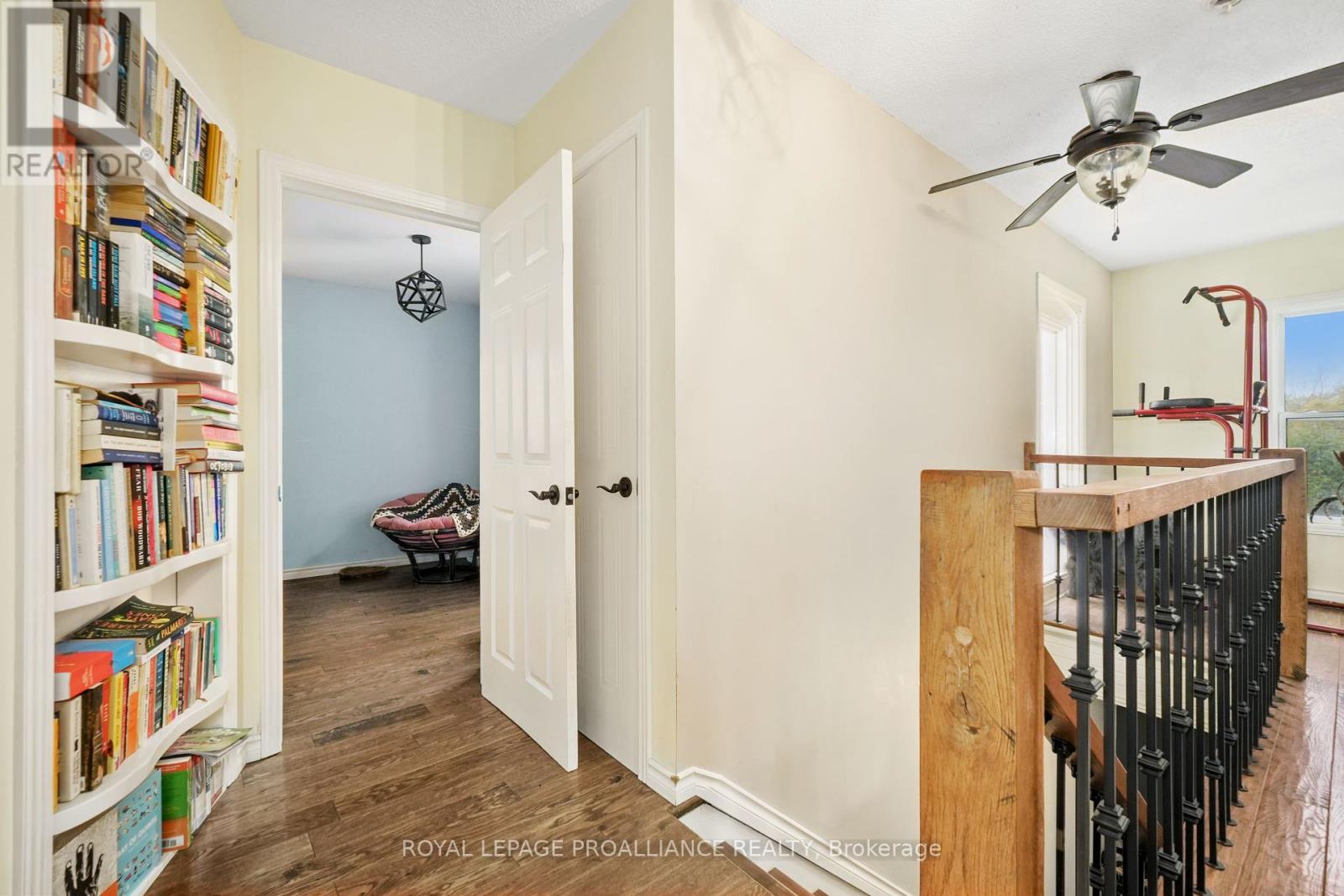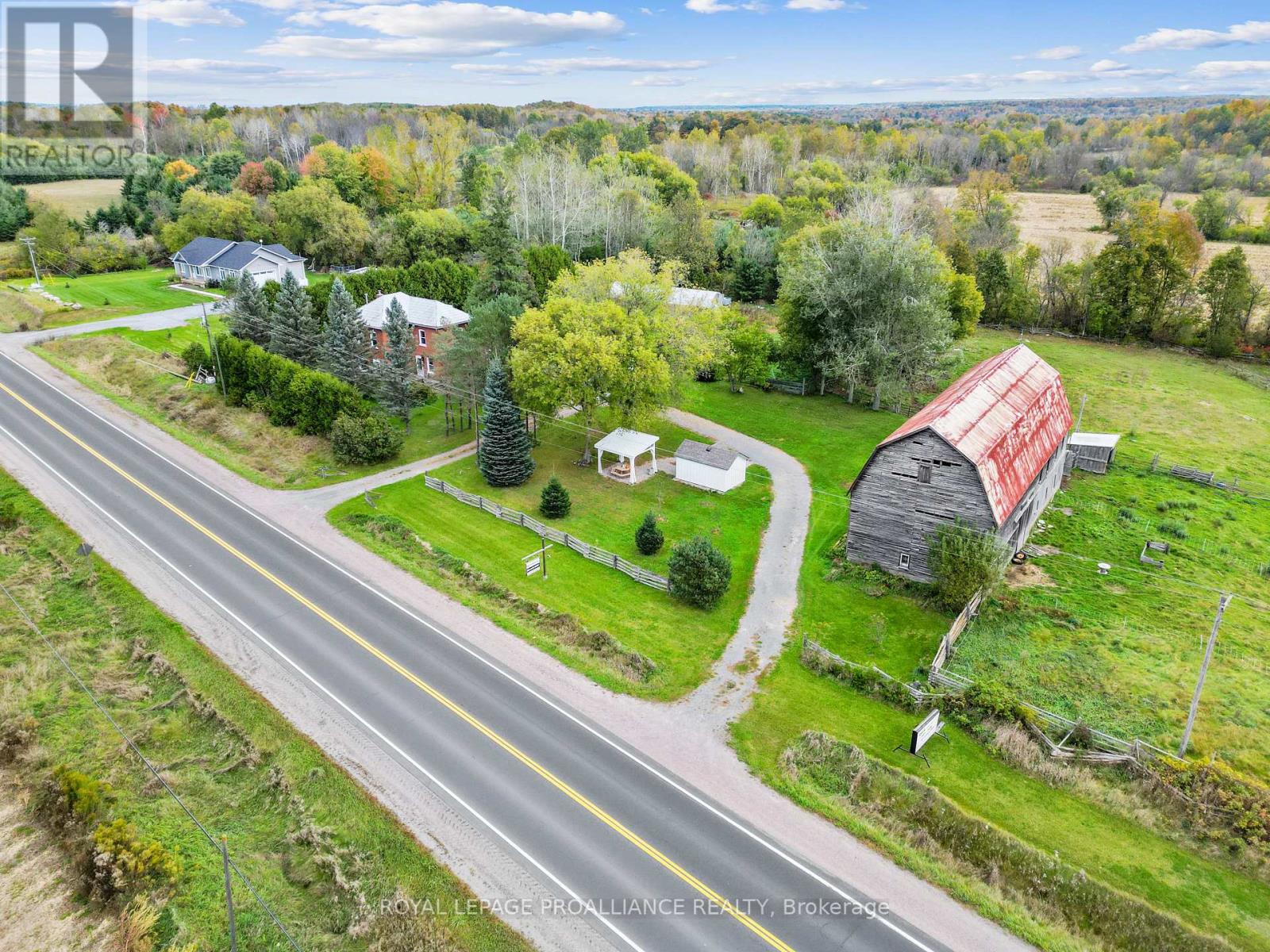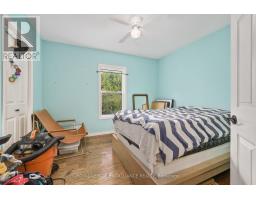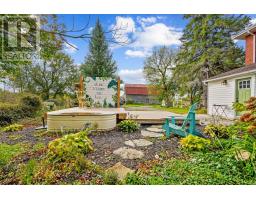5244 Highway 37 Tweed, Ontario K0K 3J0
$675,000
Welcome to this 42 acre hobby farm, a perfect blend of nature and opportunity! This property features 12 acres of lush bush, 6 acres of serene wetlands, and 8 acres of farmland only accessible via the tranquil wetlands. The remaining land is ideal for grazing or leisure activities including gardening. The charming two-story farmhouse offers 3 spacious bedrooms and 2 bathrooms, providing comfortable living with an eat-in kitchen and a cozy living room. The large bank barn (78' x 30') with hydro and water adds to the property's appeal, perfect for storage, livestock, or your personal projects. Surrounded by picturesque landscapes, this property is a nature lover's paradise, offering endless possibilities for farming, gardening, or simply enjoying the outdoors. Whether you're looking for a retreat or an opportunity to cultivate your own hobby farm, this property is a must see! (id:50886)
Property Details
| MLS® Number | X9392994 |
| Property Type | Single Family |
| CommunityFeatures | School Bus |
| Features | Wooded Area, Partially Cleared |
| ParkingSpaceTotal | 4 |
| Structure | Barn |
| ViewType | View |
Building
| BathroomTotal | 2 |
| BedroomsAboveGround | 3 |
| BedroomsTotal | 3 |
| Appliances | Dishwasher, Dryer, Microwave, Refrigerator, Stove, Washer |
| BasementDevelopment | Unfinished |
| BasementType | N/a (unfinished) |
| ConstructionStyleAttachment | Detached |
| ExteriorFinish | Brick |
| FireplacePresent | Yes |
| FoundationType | Stone |
| HeatingFuel | Oil |
| HeatingType | Forced Air |
| StoriesTotal | 2 |
| SizeInterior | 1499.9875 - 1999.983 Sqft |
| Type | House |
Land
| Acreage | Yes |
| Sewer | Septic System |
| SizeDepth | 2280 Ft |
| SizeFrontage | 895 Ft |
| SizeIrregular | 895 X 2280 Ft |
| SizeTotalText | 895 X 2280 Ft|25 - 50 Acres |
| SurfaceWater | Lake/pond |
| ZoningDescription | Rural & Ep |
Rooms
| Level | Type | Length | Width | Dimensions |
|---|---|---|---|---|
| Second Level | Primary Bedroom | 2.85 m | 4.29 m | 2.85 m x 4.29 m |
| Second Level | Bedroom 2 | 3.25 m | 3.52 m | 3.25 m x 3.52 m |
| Second Level | Bedroom 3 | 3.25 m | 3.59 m | 3.25 m x 3.59 m |
| Second Level | Bathroom | 2.94 m | 1.56 m | 2.94 m x 1.56 m |
| Basement | Other | 1.42 m | 1.89 m | 1.42 m x 1.89 m |
| Basement | Utility Room | 8.89 m | 6.97 m | 8.89 m x 6.97 m |
| Basement | Other | 2.11 m | 1.89 m | 2.11 m x 1.89 m |
| Main Level | Mud Room | 3.39 m | 3.61 m | 3.39 m x 3.61 m |
| Main Level | Kitchen | 4.97 m | 4.29 m | 4.97 m x 4.29 m |
| Main Level | Dining Room | 4.59 m | 3.64 m | 4.59 m x 3.64 m |
| Main Level | Living Room | 3.6 m | 4.24 m | 3.6 m x 4.24 m |
| Main Level | Bathroom | 2.14 m | 3.37 m | 2.14 m x 3.37 m |
https://www.realtor.ca/real-estate/27532633/5244-highway-37-tweed
Interested?
Contact us for more information
Melissa Surerus
Salesperson
11819 3rd Line Road
Roseneath, Ontario K0K 2X0
Barry Surerus
Salesperson
11819 3rd Line Road
Roseneath, Ontario K0K 2X0

















































































