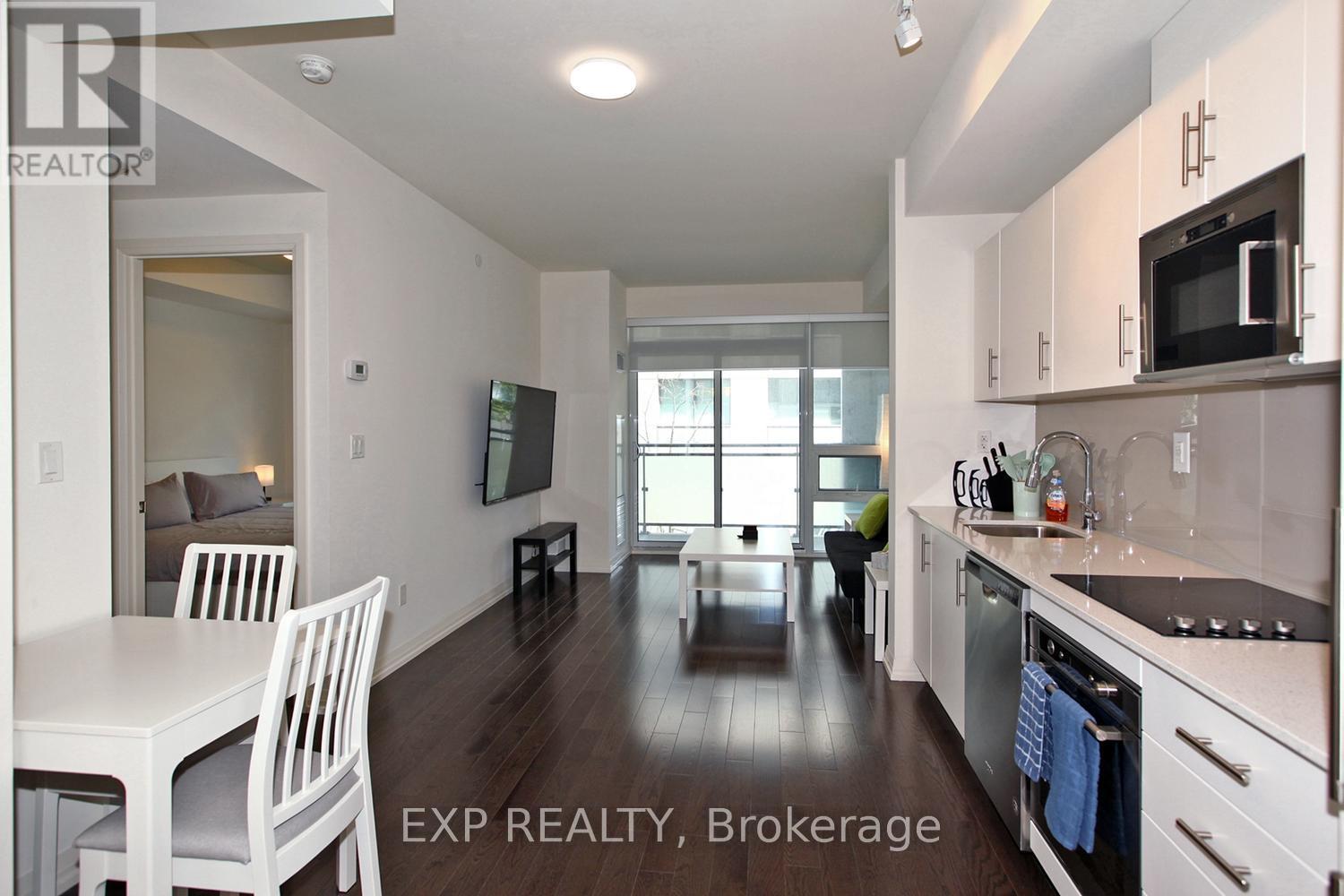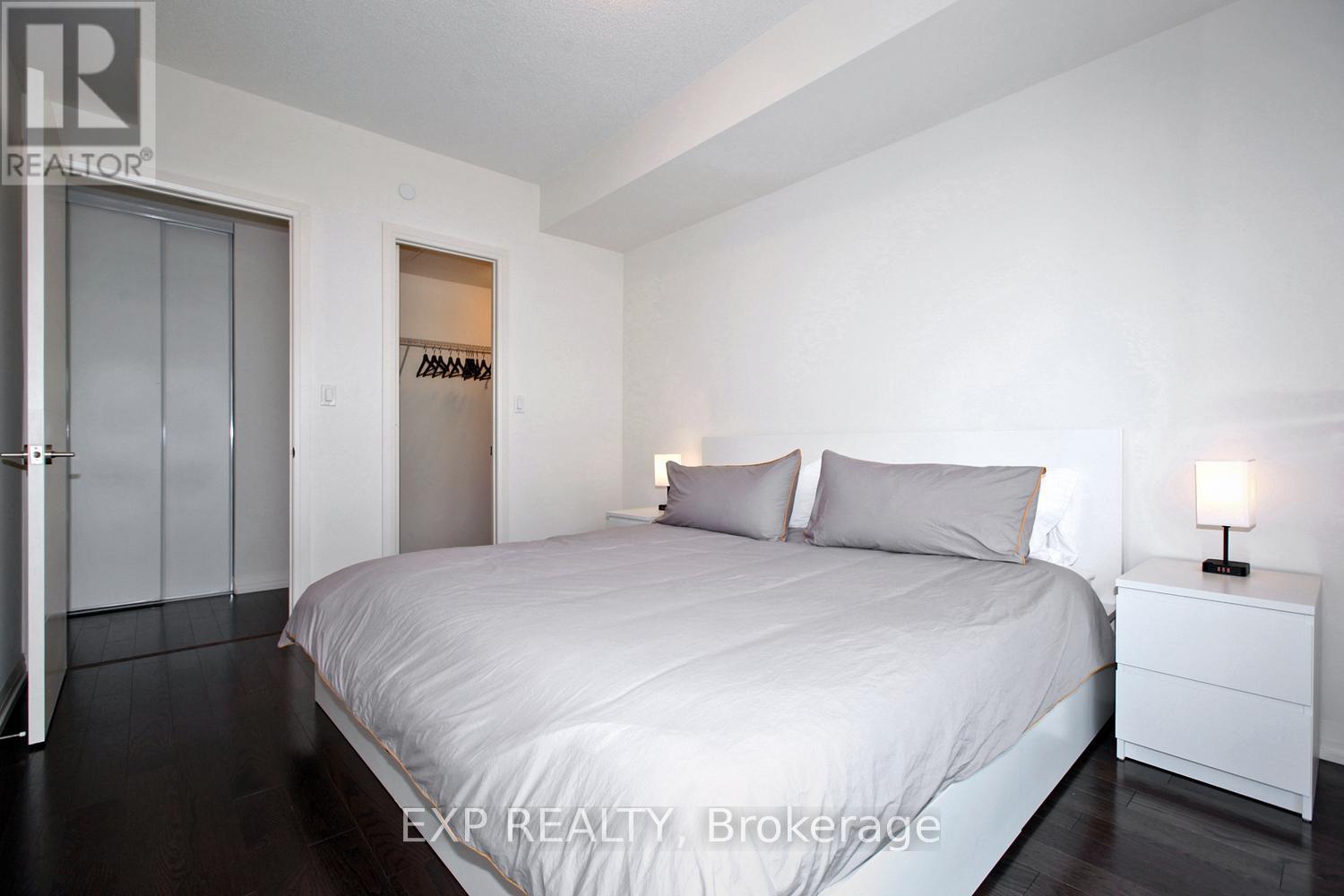525 - 460 Adelaide Street E Toronto, Ontario M5A 0E7
1 Bedroom
1 Bathroom
500 - 599 ft2
Central Air Conditioning
Forced Air
$2,400 Monthly
Fully Furnished 1 Bedroom At The Axiom Condominiums! Prime Downtown Location, Steps To Public Transit, Restaurants, Grocery Store, St. Lawrence Market, Distillery District & More. Featuring Engineered Hardwood Floors, Large Bedroom With Walk-In Closet, Integrated Stainless Steel Appliances, Glass Tile Backsplash, 100+ Sq Ft Balcony Overlooking One-Way Street, Large Storage Locker & Bicycle Locker Included. Excellent Building Amenities! (id:50886)
Property Details
| MLS® Number | C12181894 |
| Property Type | Single Family |
| Community Name | Moss Park |
| Amenities Near By | Place Of Worship, Schools, Public Transit |
| Community Features | Pets Not Allowed, Community Centre |
| Features | Balcony |
Building
| Bathroom Total | 1 |
| Bedrooms Above Ground | 1 |
| Bedrooms Total | 1 |
| Amenities | Security/concierge, Exercise Centre, Party Room, Visitor Parking, Storage - Locker |
| Appliances | Cooktop, Dryer, Microwave, Oven, Washer, Refrigerator |
| Cooling Type | Central Air Conditioning |
| Exterior Finish | Concrete |
| Flooring Type | Hardwood |
| Heating Fuel | Natural Gas |
| Heating Type | Forced Air |
| Size Interior | 500 - 599 Ft2 |
| Type | Apartment |
Parking
| Underground | |
| Garage |
Land
| Acreage | No |
| Land Amenities | Place Of Worship, Schools, Public Transit |
Rooms
| Level | Type | Length | Width | Dimensions |
|---|---|---|---|---|
| Main Level | Living Room | 7.82 m | 3.43 m | 7.82 m x 3.43 m |
| Main Level | Dining Room | 7.82 m | 3.43 m | 7.82 m x 3.43 m |
| Main Level | Kitchen | 7.82 m | 3.43 m | 7.82 m x 3.43 m |
| Main Level | Primary Bedroom | 3.86 m | 3.05 m | 3.86 m x 3.05 m |
https://www.realtor.ca/real-estate/28385519/525-460-adelaide-street-e-toronto-moss-park-moss-park
Contact Us
Contact us for more information
Jesse Farb
Broker
www.jessefarb.com/
www.facebook.com/JessesRealEstateCorner
twitter.com/JesseFarb
www.linkedin.com/in/jessefarb/
Exp Realty
(866) 530-7737





















































