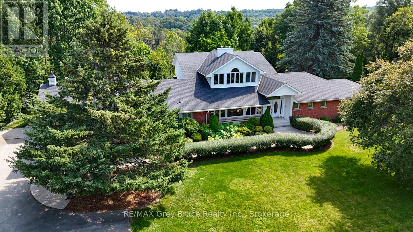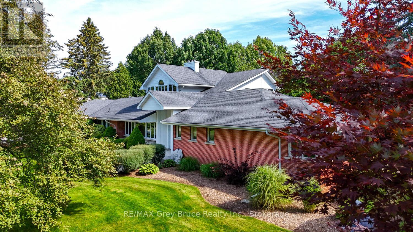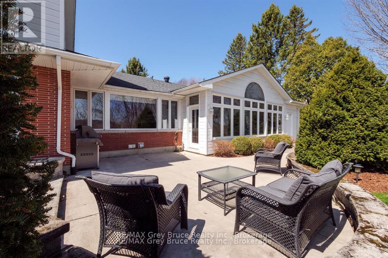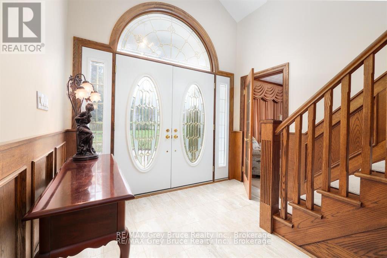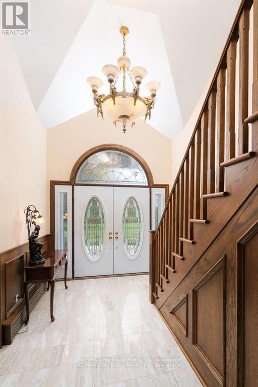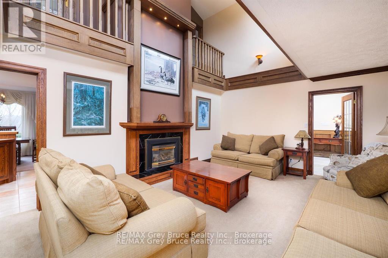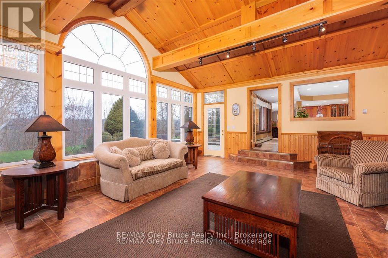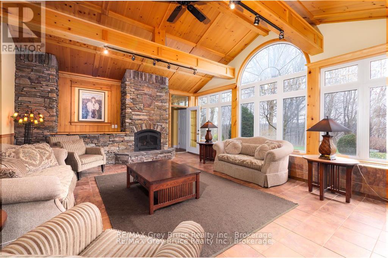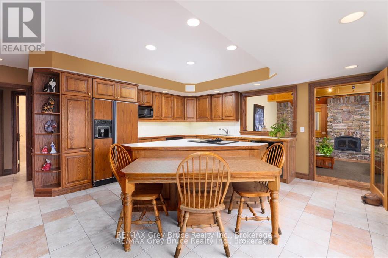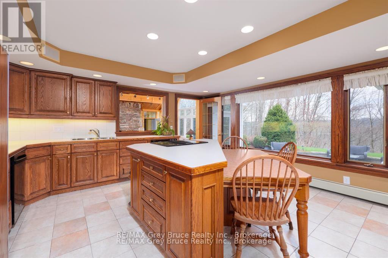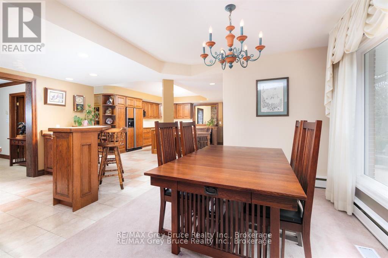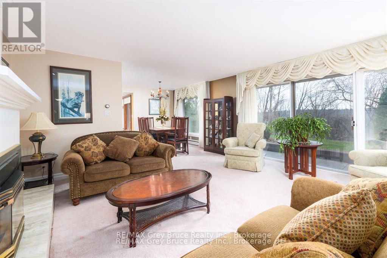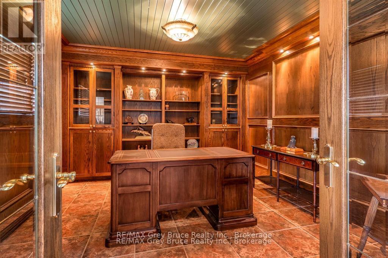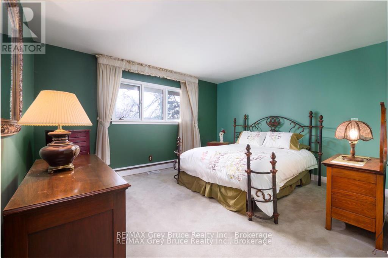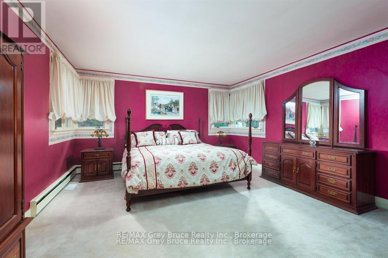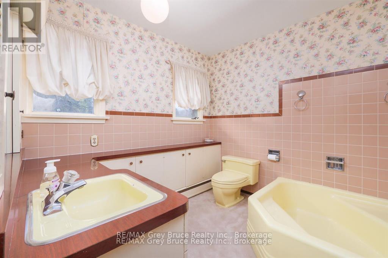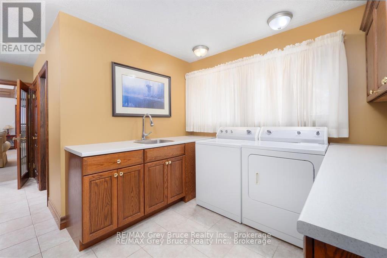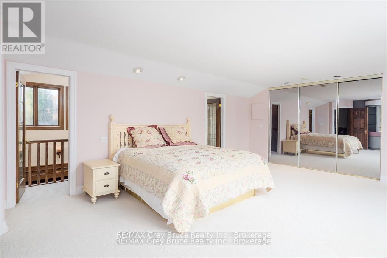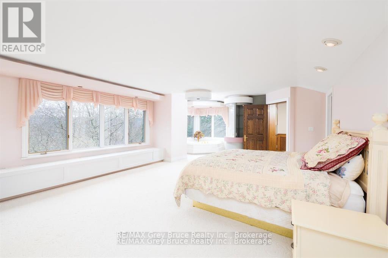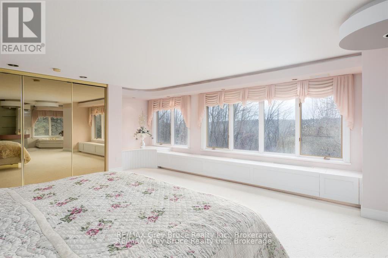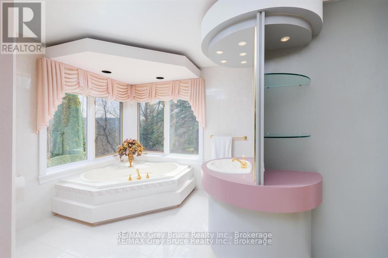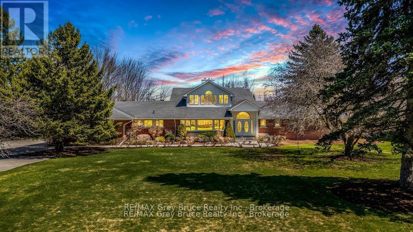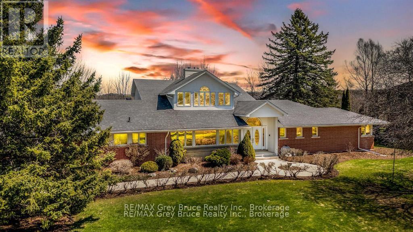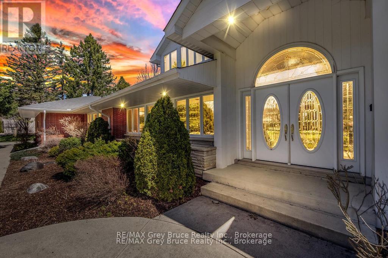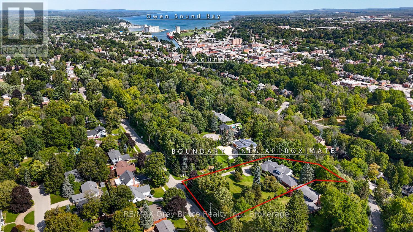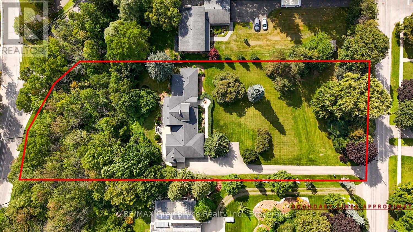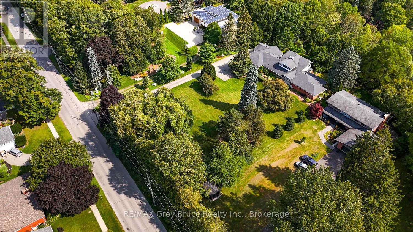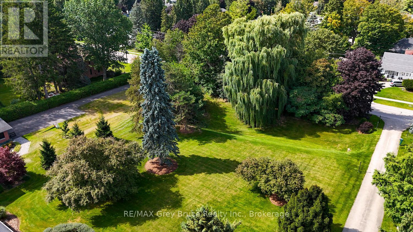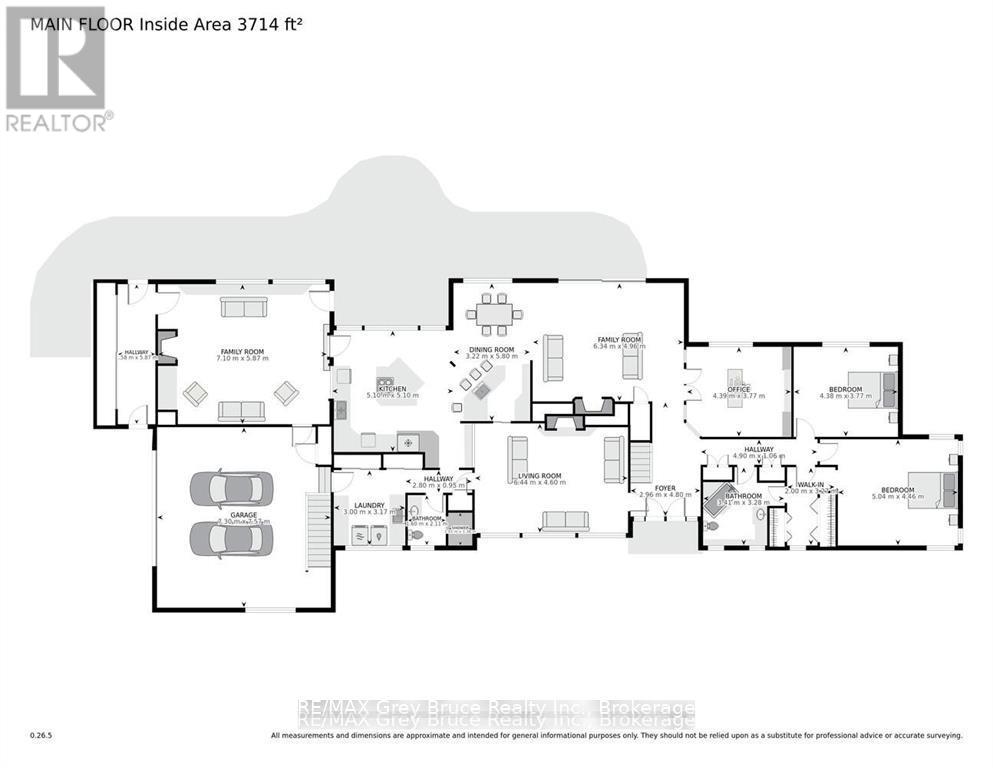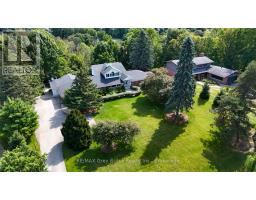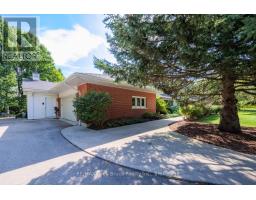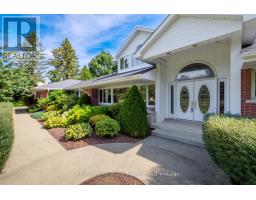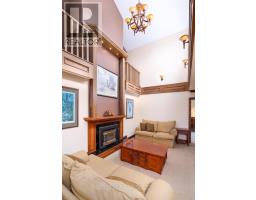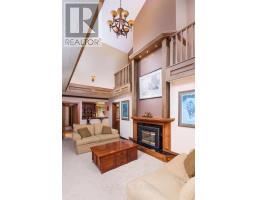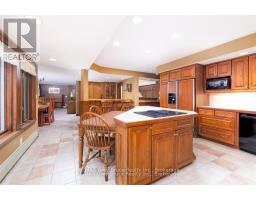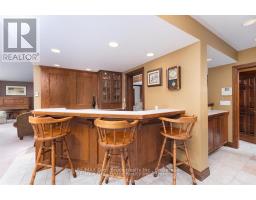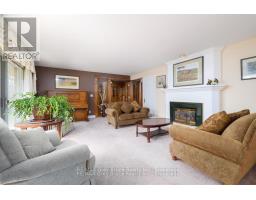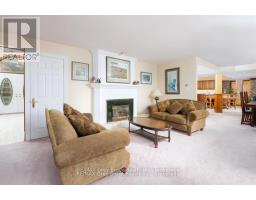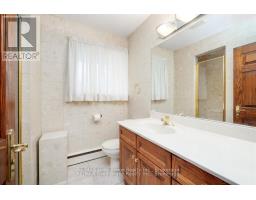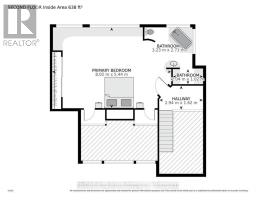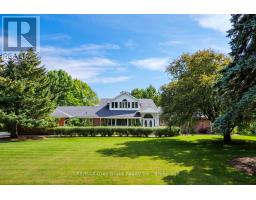525 4th Avenue W Owen Sound, Ontario N4K 4V3
$1,300,000
THIS is NOT a cookie cutter house in a subdivision of overstuffed lots with neighbours hugging you on either side! THIS bungalow with its additions and updates is set on a 150 foot wide lot with one and three quarter acres on Owen Sound's Westhill escarpment. Quality! Plus city privacy!! Mature trees blanket backyard ravine plus sweeping lawns from 4th Ave West. Check the listing details. Take the tour! Oak kitchen and office -rich & timeless to some. Awesome beamed addition with stone fireplace, high ceiling and heated floor. Upper master suite could be family retreat or apt windowed for outdoor appreciation with seasonal glimpses of Sydenham River and Millionaire Drive below. Not for everyone's budget -but for those who can afford it and want uniqueness and privacy in one of Owen Sound's best locations......see this house! Make it your next home. Possession ready - just waiting for you to make it yours! Check out the video tour. (id:50886)
Property Details
| MLS® Number | X12379156 |
| Property Type | Single Family |
| Community Name | Owen Sound |
| Features | Irregular Lot Size, Sump Pump |
| Parking Space Total | 12 |
| Structure | Patio(s), Porch |
Building
| Bathroom Total | 4 |
| Bedrooms Above Ground | 3 |
| Bedrooms Total | 3 |
| Amenities | Fireplace(s) |
| Appliances | Garage Door Opener Remote(s), Oven - Built-in, Dishwasher, Dryer, Stove, Water Heater, Washer, Window Coverings, Refrigerator |
| Basement Type | Partial, Crawl Space |
| Construction Status | Insulation Upgraded |
| Construction Style Attachment | Detached |
| Cooling Type | Central Air Conditioning |
| Exterior Finish | Brick, Vinyl Siding |
| Fireplace Present | Yes |
| Fireplace Total | 3 |
| Foundation Type | Block |
| Heating Type | Other |
| Stories Total | 2 |
| Size Interior | 3,000 - 3,500 Ft2 |
| Type | House |
| Utility Water | Municipal Water |
Parking
| Attached Garage | |
| Garage |
Land
| Acreage | No |
| Landscape Features | Landscaped |
| Sewer | Sanitary Sewer |
| Size Depth | 490 Ft |
| Size Frontage | 150 Ft |
| Size Irregular | 150 X 490 Ft |
| Size Total Text | 150 X 490 Ft |
| Zoning Description | R1 & Zh |
Rooms
| Level | Type | Length | Width | Dimensions |
|---|---|---|---|---|
| Second Level | Primary Bedroom | 8.02 m | 5.44 m | 8.02 m x 5.44 m |
| Second Level | Other | 2.94 m | 1.62 m | 2.94 m x 1.62 m |
| Lower Level | Family Room | 3.9 m | 6.7 m | 3.9 m x 6.7 m |
| Main Level | Family Room | 7.1 m | 5.87 m | 7.1 m x 5.87 m |
| Main Level | Kitchen | 5.1 m | 5.1 m | 5.1 m x 5.1 m |
| Main Level | Dining Room | 3.22 m | 5.8 m | 3.22 m x 5.8 m |
| Main Level | Family Room | 6.34 m | 4.96 m | 6.34 m x 4.96 m |
| Main Level | Living Room | 6.44 m | 4.6 m | 6.44 m x 4.6 m |
| Main Level | Laundry Room | 3 m | 3.17 m | 3 m x 3.17 m |
| Main Level | Foyer | 2.96 m | 4.8 m | 2.96 m x 4.8 m |
| Main Level | Office | 4.39 m | 3.77 m | 4.39 m x 3.77 m |
| Main Level | Bedroom 2 | 4.38 m | 3.77 m | 4.38 m x 3.77 m |
| Main Level | Bedroom 3 | 5.04 m | 4.46 m | 5.04 m x 4.46 m |
https://www.realtor.ca/real-estate/28809742/525-4th-avenue-w-owen-sound-owen-sound
Contact Us
Contact us for more information
Marylon Hall
Broker
837 2nd Ave E
Owen Sound, Ontario N4K 6K6
(519) 371-1202
(519) 371-5064
www.remax.ca/
Angela Moebius
Salesperson
www.wendyandangela.com/
www.facebook.com/pages/Angela-Moebius-Wendy-McKee-Remax-Grey-Bruce-Realty-Inc-Brokerage/157141564331
837 2nd Ave E
Owen Sound, Ontario N4K 6K6
(519) 371-1202
(519) 371-5064
www.remax.ca/


