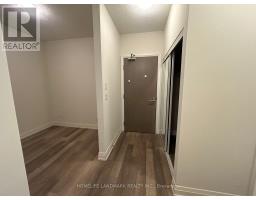525 - 7165 Yonge Street Markham, Ontario L3T 0C9
2 Bedroom
2 Bathroom
600 - 699 ft2
Central Air Conditioning
Forced Air
$2,650 Monthly
Stunning Luxury 1+1 Unit W/Beautiful Unobstructed Quiet South View! 9' Ceiling*Laminate Floor Throughout*Granite Countertop*Upgrade Backsplash*Undermount Kitchen Sink*Valance Lighting*Upgrade Wall Tile & Floor Tile in Bathroom*Stackable Frontload Washer and Dryer*Den Can Be Used As 2nd Bathroom. (id:50886)
Property Details
| MLS® Number | N12132836 |
| Property Type | Single Family |
| Community Name | Grandview |
| Community Features | Pets Not Allowed |
| Features | Balcony, In Suite Laundry |
| Parking Space Total | 1 |
Building
| Bathroom Total | 2 |
| Bedrooms Above Ground | 1 |
| Bedrooms Below Ground | 1 |
| Bedrooms Total | 2 |
| Amenities | Separate Electricity Meters |
| Appliances | Dishwasher, Dryer, Stove, Washer, Refrigerator |
| Cooling Type | Central Air Conditioning |
| Exterior Finish | Stucco |
| Flooring Type | Laminate |
| Half Bath Total | 1 |
| Heating Fuel | Natural Gas |
| Heating Type | Forced Air |
| Size Interior | 600 - 699 Ft2 |
| Type | Apartment |
Parking
| Underground | |
| Garage |
Land
| Acreage | No |
Rooms
| Level | Type | Length | Width | Dimensions |
|---|---|---|---|---|
| Main Level | Living Room | 4.26 m | 3.05 m | 4.26 m x 3.05 m |
| Main Level | Dining Room | 4.26 m | 3.05 m | 4.26 m x 3.05 m |
| Main Level | Kitchen | 3.25 m | 1 m | 3.25 m x 1 m |
| Main Level | Primary Bedroom | 3.25 m | 3 m | 3.25 m x 3 m |
| Main Level | Den | 2.13 m | 2.13 m | 2.13 m x 2.13 m |
https://www.realtor.ca/real-estate/28279155/525-7165-yonge-street-markham-grandview-grandview
Contact Us
Contact us for more information
Stella Ding
Salesperson
Homelife Landmark Realty Inc.
7240 Woodbine Ave Unit 103
Markham, Ontario L3R 1A4
7240 Woodbine Ave Unit 103
Markham, Ontario L3R 1A4
(905) 305-1600
(905) 305-1609
www.homelifelandmark.com/



















