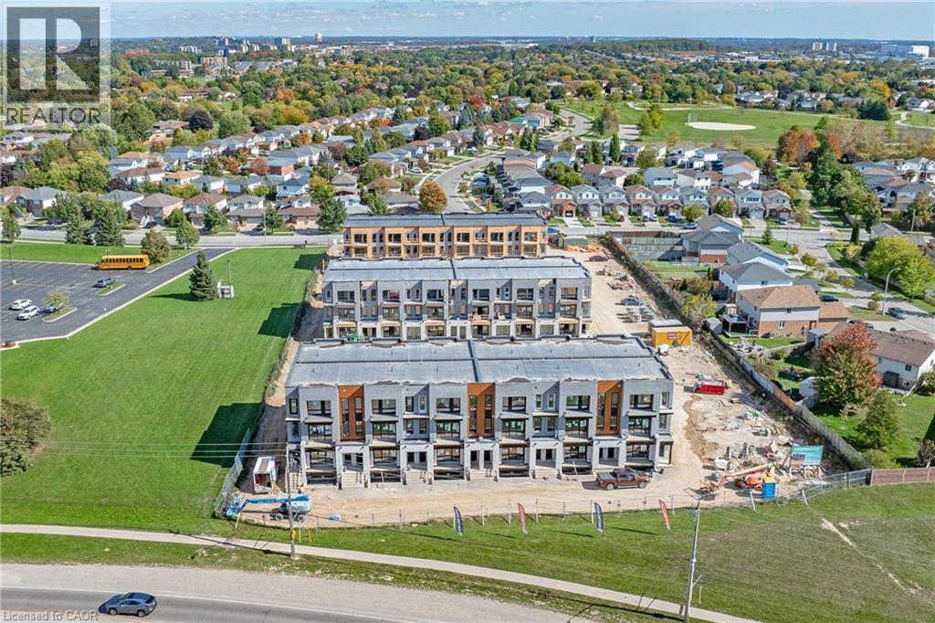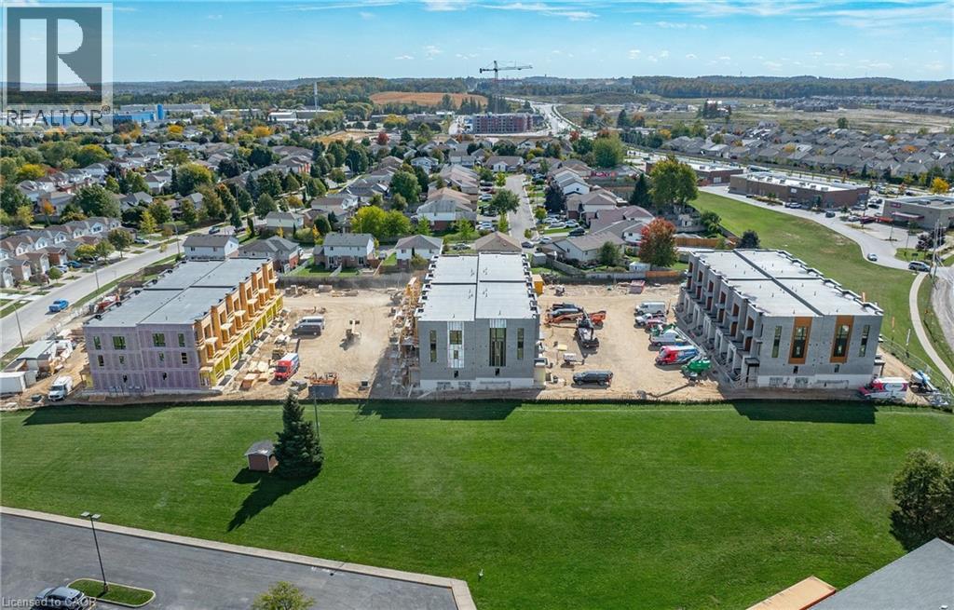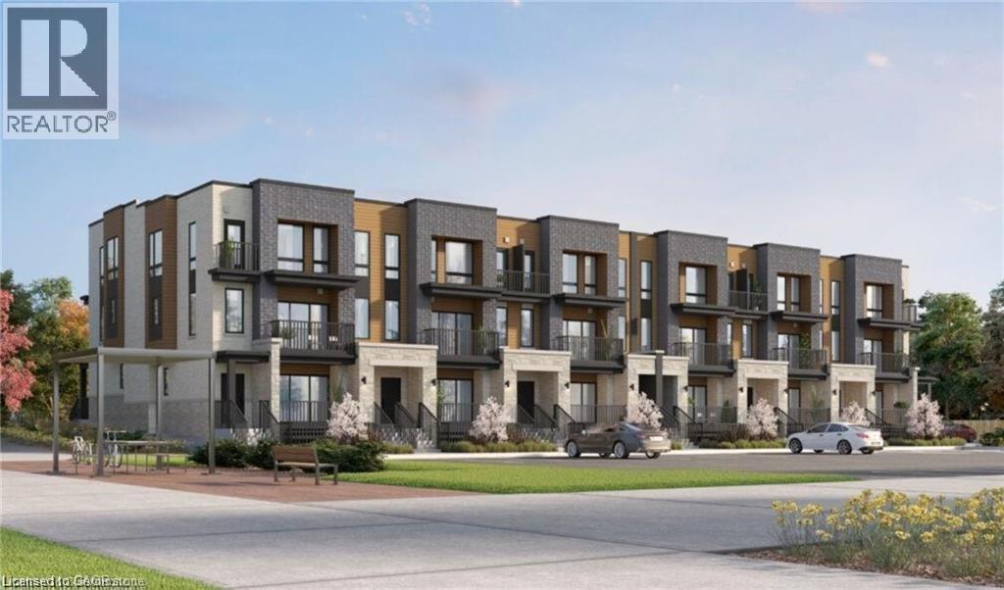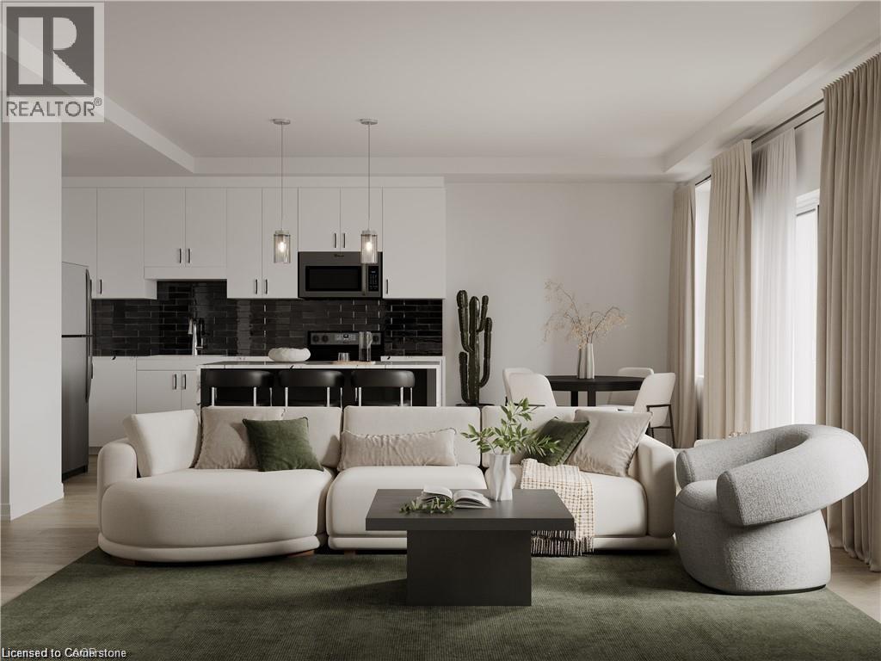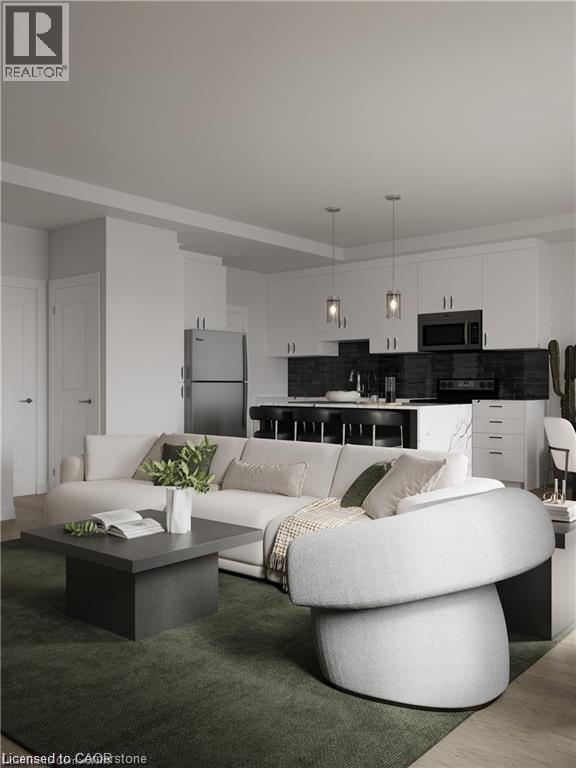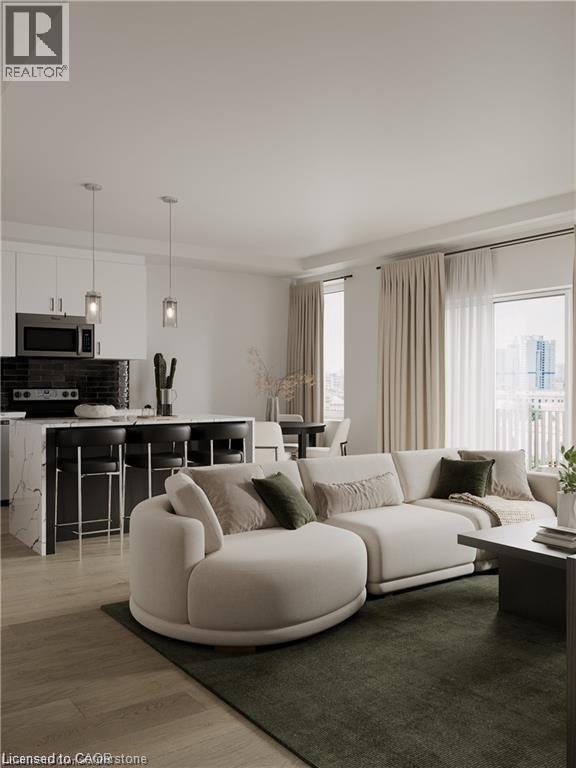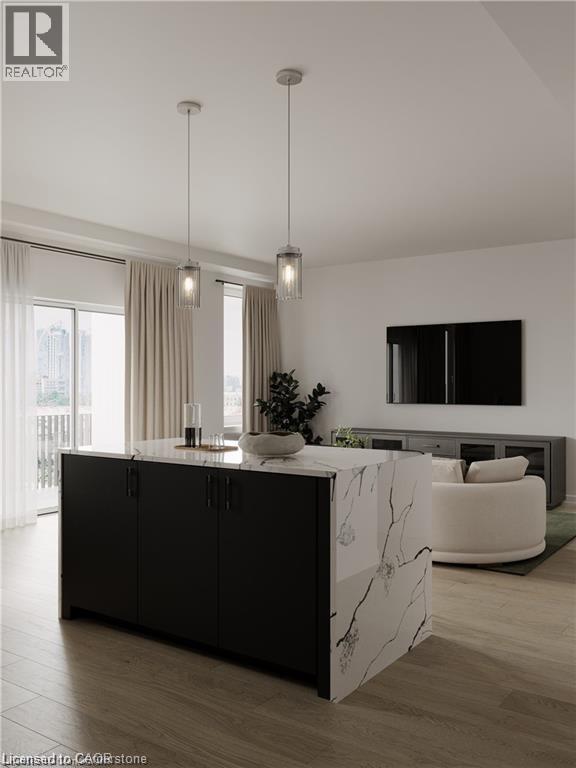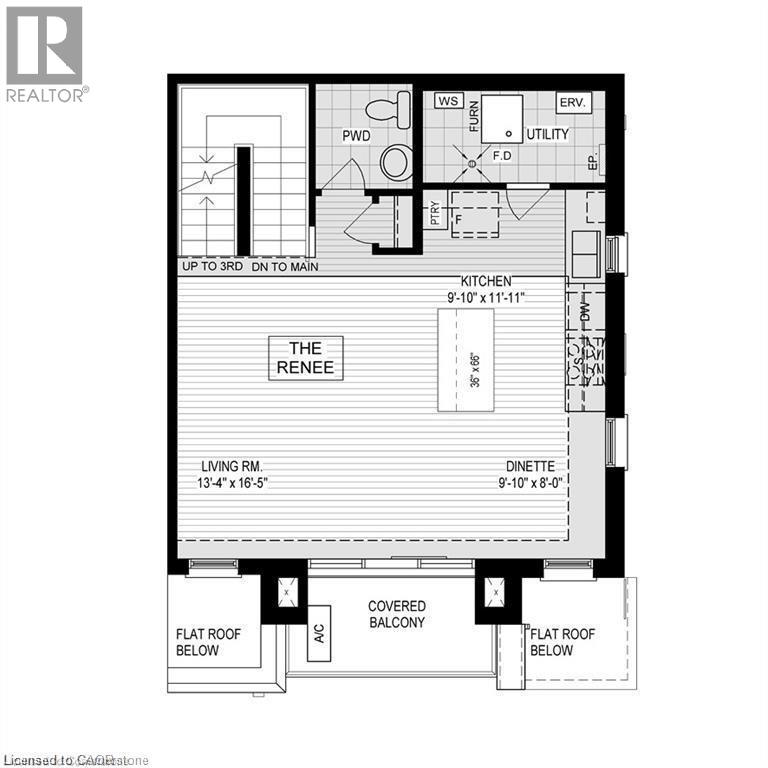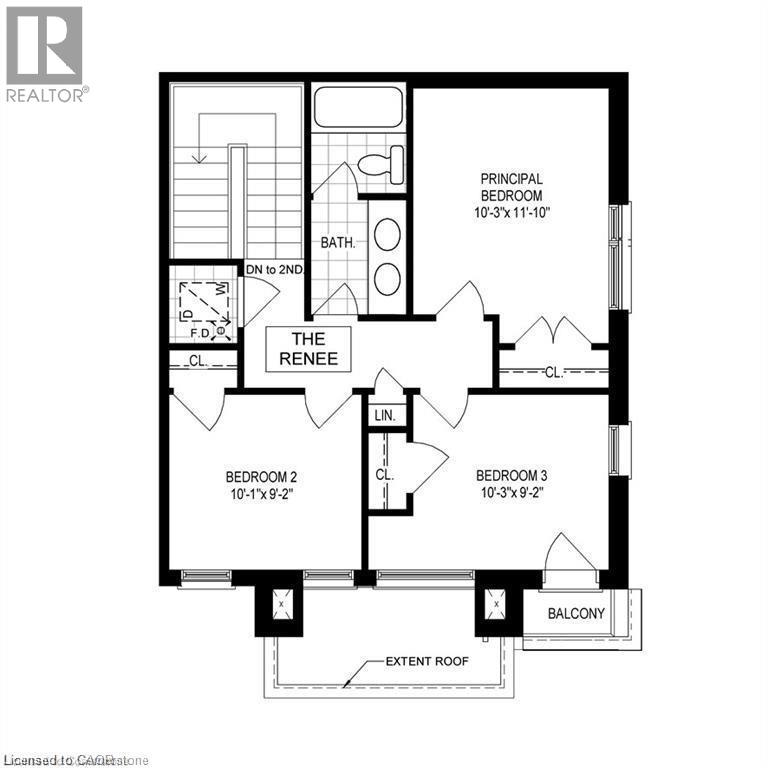525 Erinbrook Drive Unit# C062 Kitchener, Ontario N2E 3M8
$588,990Maintenance, Insurance, Common Area Maintenance, Landscaping, Property Management
$257.55 Monthly
Maintenance, Insurance, Common Area Maintenance, Landscaping, Property Management
$257.55 Monthly1 Year Free Condo Fee credit!!!! Welcome to the Renee, a modern 1392 sq. ft. second and third floor unit in the Stacked Condo Townhomes at the Erinbrook Towns! This unit offers 3 bedrooms, 1.5 bathrooms, and a dedicated parking space. The second floor features an open-concept living room, a modern kitchen with a dinette, and a powder room. Enjoy the covered balcony for outdoor relaxation. The third floor includes a principal bedroom, two additional bedrooms, and a main bathroom. Stunning quality finishes including an appliance package. These units are ENERGY STAR® certified and a Bell Internet Package is included in Condo Fees. If you enjoy a lock-and-go lifestyle with little to no maintenance, then a condo villa is perfect for you! Say goodbye to shoveling snow and mowing the lawn, and spend more time doing what you love most. First-time Homebuyer Depost plan avaiable for qualifying purchasers! *Colour selections/finishes/upgrades have been selected by our award-winning design team and are reflected in the pricing. Please reach out to the Salesperson for more information. Sales Centre is located at 55 Columbia St E Waterloo and is open Monday-Wednesday from 4-7pm and Saturday and Sunday from 1-5pm, holidays excepted. (id:50886)
Property Details
| MLS® Number | 40763818 |
| Property Type | Single Family |
| Amenities Near By | Park, Place Of Worship, Playground, Public Transit, Schools, Shopping |
| Community Features | Community Centre, School Bus |
| Equipment Type | Rental Water Softener, Water Heater |
| Features | Southern Exposure, Balcony |
| Parking Space Total | 1 |
| Rental Equipment Type | Rental Water Softener, Water Heater |
Building
| Bathroom Total | 2 |
| Bedrooms Above Ground | 3 |
| Bedrooms Total | 3 |
| Age | Under Construction |
| Appliances | Dishwasher, Dryer, Refrigerator, Stove, Washer |
| Basement Type | None |
| Construction Style Attachment | Attached |
| Cooling Type | Central Air Conditioning |
| Exterior Finish | Brick Veneer, Stone, Vinyl Siding |
| Half Bath Total | 1 |
| Heating Type | Forced Air, Heat Pump |
| Size Interior | 1,392 Ft2 |
| Type | Row / Townhouse |
| Utility Water | Municipal Water |
Land
| Access Type | Highway Access |
| Acreage | No |
| Land Amenities | Park, Place Of Worship, Playground, Public Transit, Schools, Shopping |
| Sewer | Municipal Sewage System |
| Size Total Text | Unknown |
| Zoning Description | Res-3 |
Rooms
| Level | Type | Length | Width | Dimensions |
|---|---|---|---|---|
| Second Level | Laundry Room | Measurements not available | ||
| Second Level | 4pc Bathroom | Measurements not available | ||
| Second Level | Bedroom | 10'1'' x 9'2'' | ||
| Second Level | Bedroom | 10'3'' x 9'2'' | ||
| Second Level | Primary Bedroom | 11'10'' x 10'3'' | ||
| Main Level | Kitchen | 11'11'' x 9'10'' | ||
| Main Level | 2pc Bathroom | Measurements not available | ||
| Main Level | Dinette | 9'10'' x 8'0'' | ||
| Main Level | Living Room | 16'5'' x 13'4'' |
https://www.realtor.ca/real-estate/28780602/525-erinbrook-drive-unit-c062-kitchener
Contact Us
Contact us for more information
Julie Schmidt
Salesperson
(519) 742-9904
www.soldbyjulie.ca/
www.facebook.com/SoldByJulie.ca
ca.linkedin.com/in/julie-schmidt-b8555429
twitter.com/soldbyjulie
www.instagram.com/julieschmidt777/
71 Weber Street E.
Kitchener, Ontario N2H 1C6
(519) 578-7300
(519) 742-9904
www.wollerealty.com/
www.facebook.com/WolleRealty
twitter.com/WolleRealty
Sonia Sharif
Salesperson
901 Victoria Street N., Suite B
Kitchener, Ontario N2B 3C3
(519) 579-4110
www.remaxtwincity.com/

