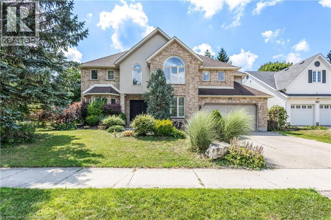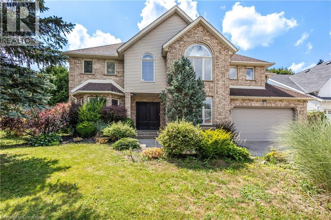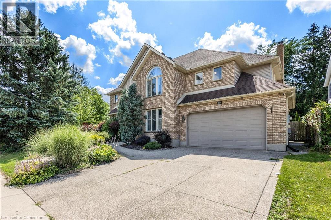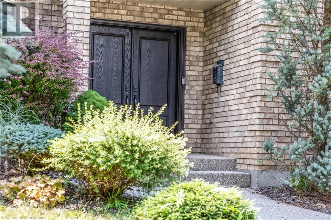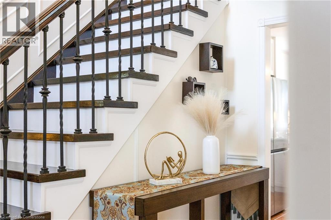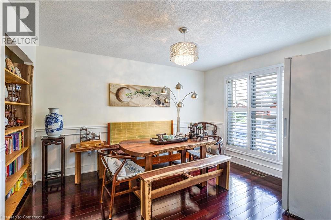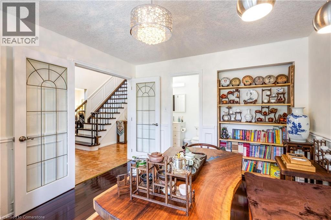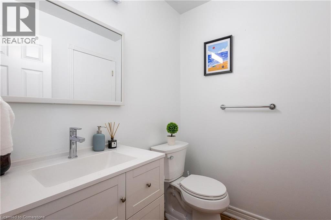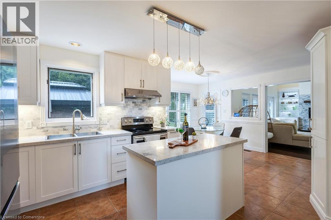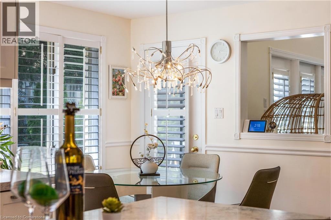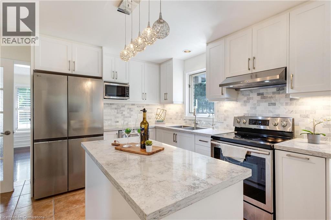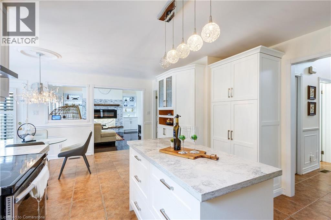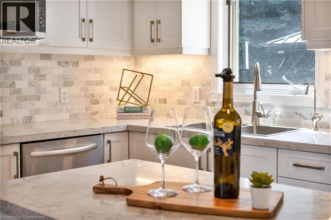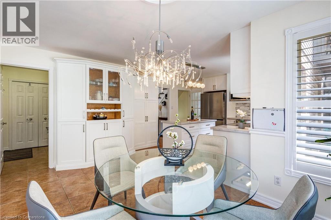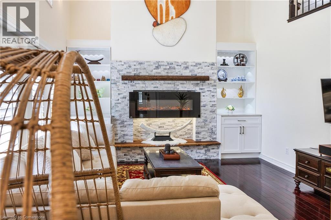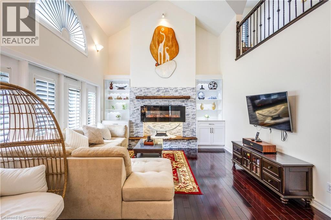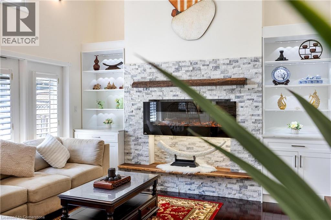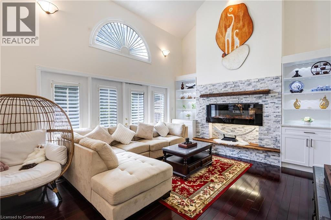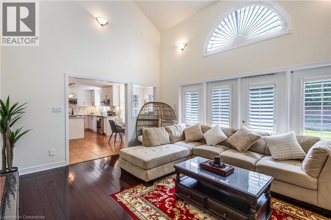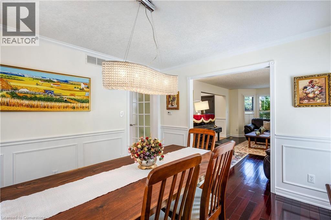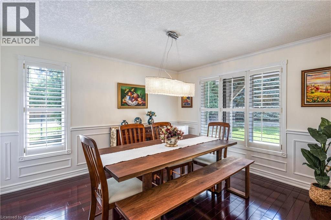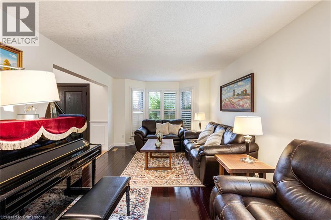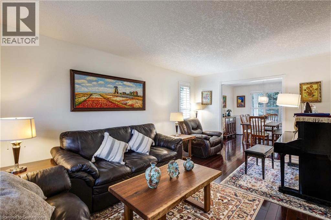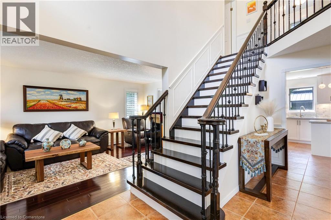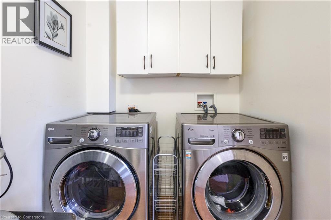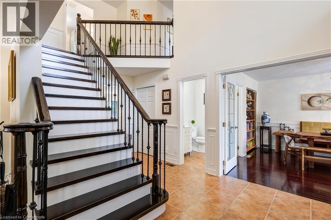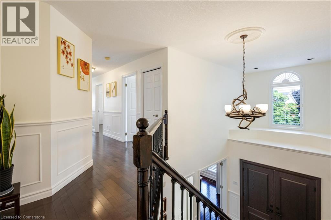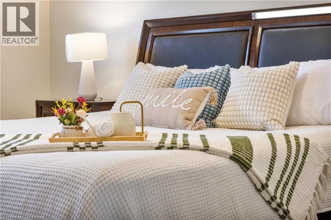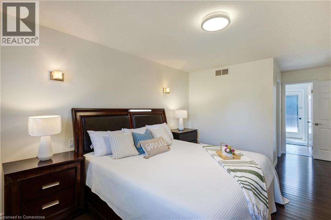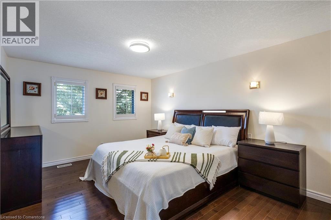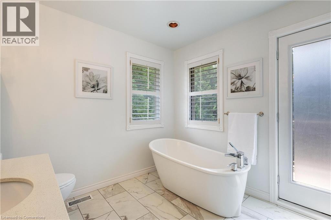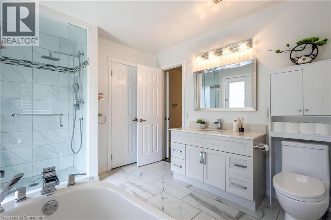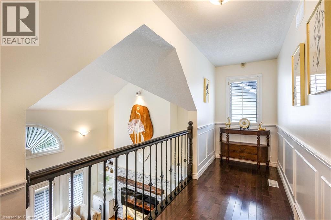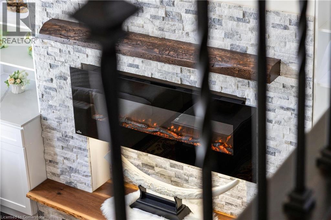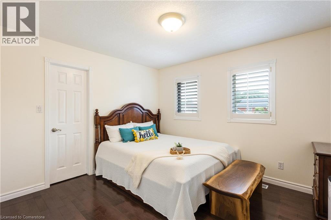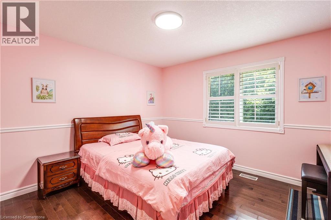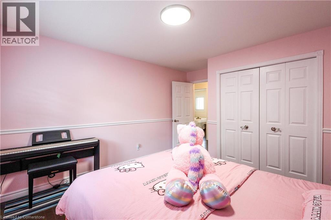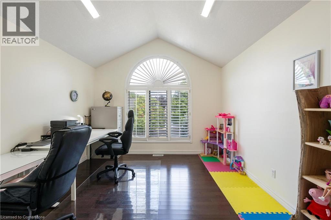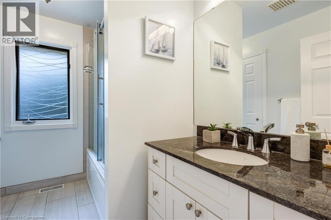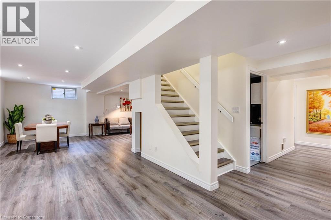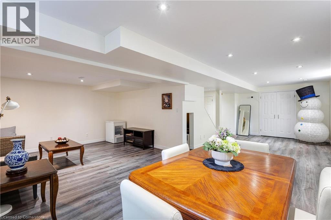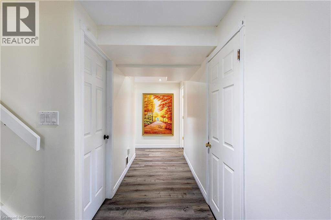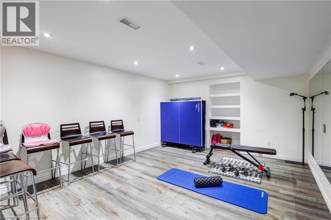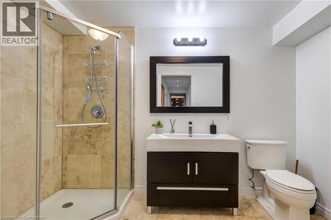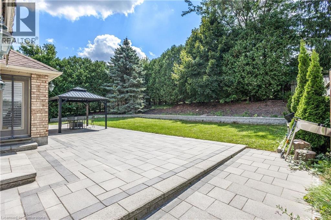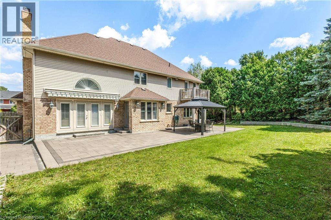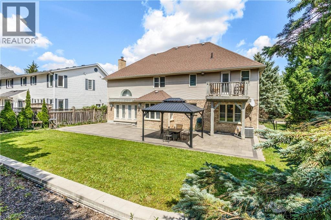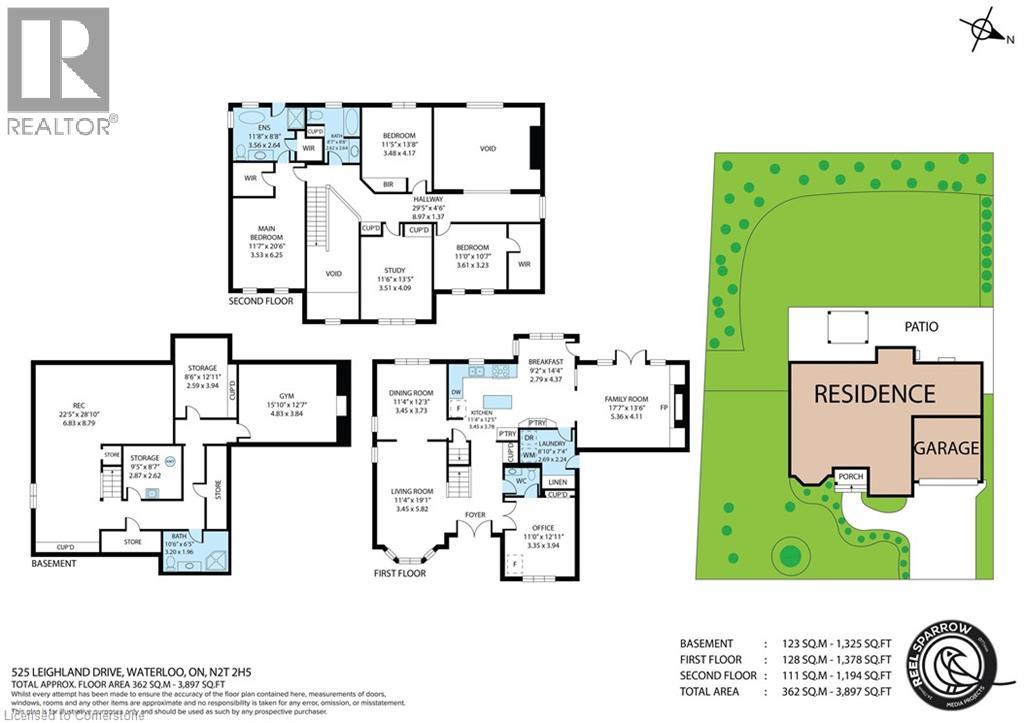525 Leighland Drive Waterloo, Ontario N2T 2H5
$1,438,000
Positioned in the heart of the coveted Upper Beechwood Neighbourhood, this magnificent 4,000+ sqft (finished living space) residence offers the ultimate family lifestyle, just a 4-minute walk to Mary Johnston Public School and within the boundaries of Laurie Heights Public School - two of the area's most desirable educational institutions. Main Level Excellence:• Gourmet kitchen, featuring premium appliances & designer finishes • Sun-drenched dining room with seamless flow to the grand family room •Soaring 18' ceilings living room with cozy modern fireplace create an awe-inspiring atmosphere• Practical home office with elegant built-ins. Upper Level Sanctuary:• 4 generously-proportioned bedrooms, including a spacious primary suite• Spa-inspired ensuite and private balcony access. Lower Level Entertainment Hub:• Expansive recreation room with new flooring• Additional bedroom/exercise room with 3pc bathroom Outdoor Paradise:• $40,000+ in landscaping investments• Professionally designed stone patio • Fully fenced private yard with mature trees This isn't just a house - it's a gateway to the best family living, with walk-to-school convenience and premium amenities that cater to every lifestyle need. (id:50886)
Property Details
| MLS® Number | 40759061 |
| Property Type | Single Family |
| Amenities Near By | Playground, Schools, Shopping |
| Community Features | School Bus |
| Equipment Type | Water Heater |
| Features | Sump Pump |
| Parking Space Total | 4 |
| Rental Equipment Type | Water Heater |
Building
| Bathroom Total | 4 |
| Bedrooms Above Ground | 4 |
| Bedrooms Total | 4 |
| Appliances | Dishwasher, Dryer, Refrigerator, Stove, Water Meter, Water Softener, Washer |
| Architectural Style | 2 Level |
| Basement Development | Finished |
| Basement Type | Full (finished) |
| Constructed Date | 1990 |
| Construction Style Attachment | Detached |
| Cooling Type | Central Air Conditioning |
| Exterior Finish | Brick |
| Foundation Type | Poured Concrete |
| Half Bath Total | 1 |
| Heating Fuel | Natural Gas |
| Heating Type | Forced Air |
| Stories Total | 2 |
| Size Interior | 4,442 Ft2 |
| Type | House |
| Utility Water | Municipal Water |
Parking
| Attached Garage |
Land
| Acreage | No |
| Land Amenities | Playground, Schools, Shopping |
| Sewer | Municipal Sewage System |
| Size Depth | 118 Ft |
| Size Frontage | 78 Ft |
| Size Total Text | Under 1/2 Acre |
| Zoning Description | Sr2 |
Rooms
| Level | Type | Length | Width | Dimensions |
|---|---|---|---|---|
| Second Level | Full Bathroom | 11'8'' x 8'8'' | ||
| Second Level | Primary Bedroom | 11'7'' x 20'6'' | ||
| Second Level | Bedroom | 11'6'' x 13'5'' | ||
| Second Level | 3pc Bathroom | 8'7'' x 8'8'' | ||
| Second Level | Bedroom | 11'0'' x 10'7'' | ||
| Second Level | Bedroom | 11'5'' x 13'8'' | ||
| Basement | 3pc Bathroom | 10'6'' x 6'5'' | ||
| Basement | Storage | 8'6'' x 12'11'' | ||
| Basement | Gym | 15'10'' x 12'7'' | ||
| Basement | Storage | 9'5'' x 8'7'' | ||
| Basement | Recreation Room | 22'5'' x 28'10'' | ||
| Main Level | 2pc Bathroom | 5'1'' x 5'2'' | ||
| Main Level | Breakfast | 9'2'' x 14'4'' | ||
| Main Level | Laundry Room | 8'10'' x 7'4'' | ||
| Main Level | Breakfast | 9'2'' x 14'4'' | ||
| Main Level | Office | 11'0'' x 12'11'' | ||
| Main Level | Living Room | 11'4'' x 19'1'' | ||
| Main Level | Dining Room | 11'4'' x 12'3'' | ||
| Main Level | Family Room | 17'7'' x 13'6'' | ||
| Main Level | Kitchen | 11'4'' x 12'5'' |
https://www.realtor.ca/real-estate/28717136/525-leighland-drive-waterloo
Contact Us
Contact us for more information
Austin Ye
Salesperson
7240 Woodbine Avenue Unit 103
Markham, Ontario L3R 1A4
(905) 305-1600
(905) 305-1609
www.homelifelandmark.com/

