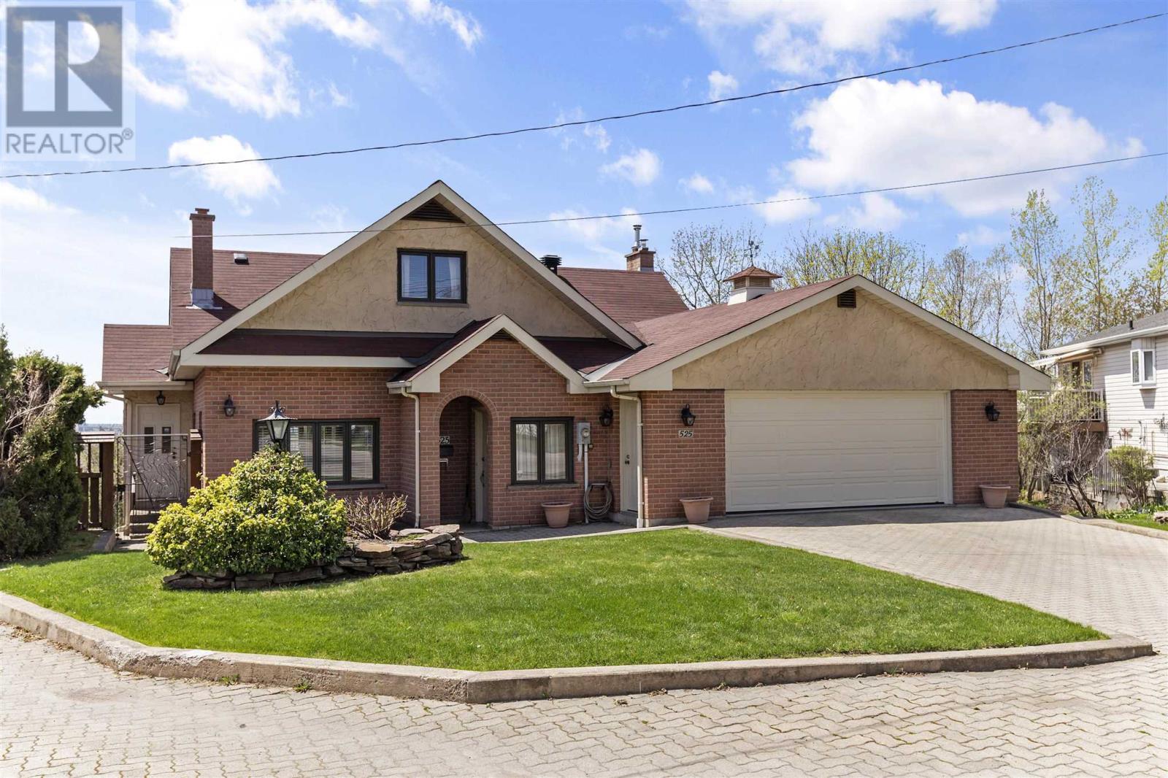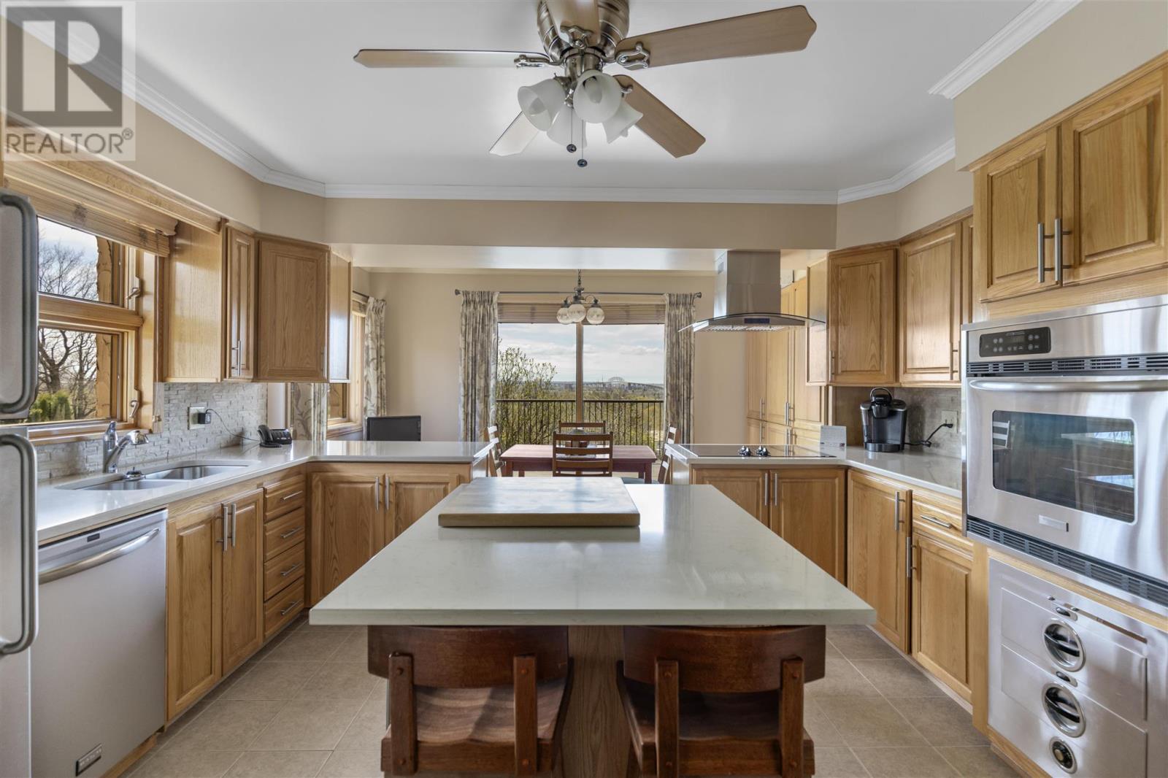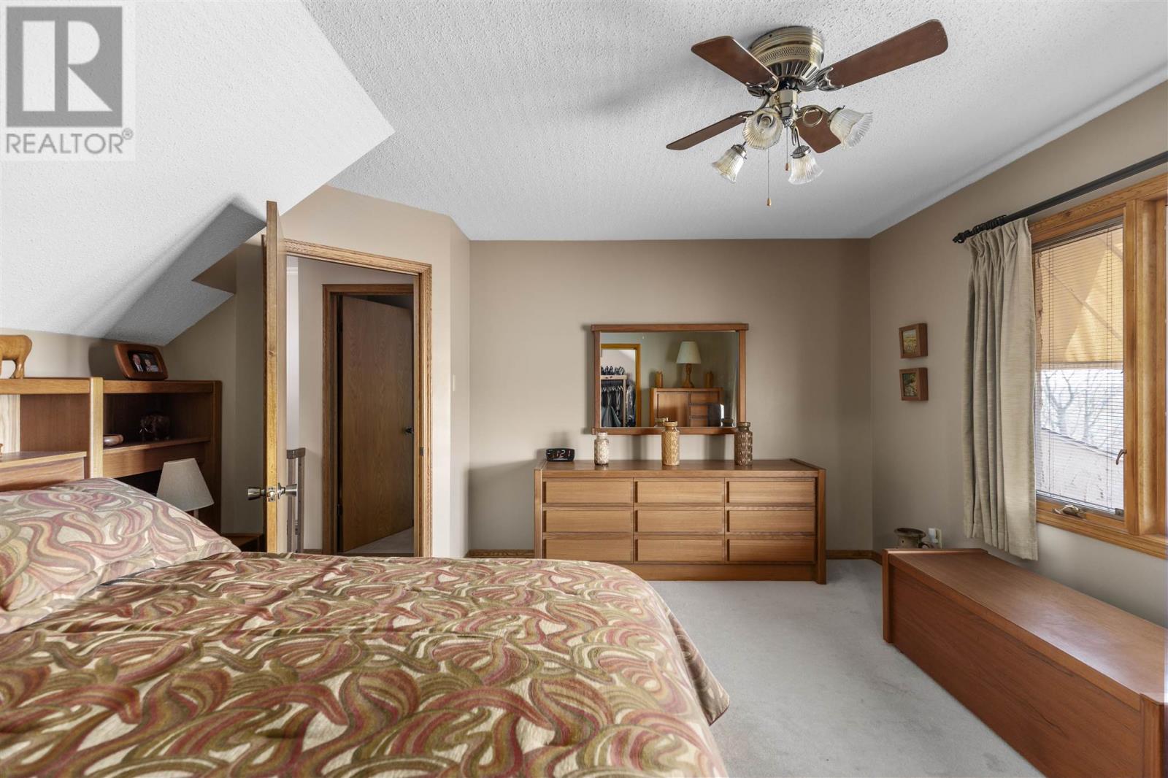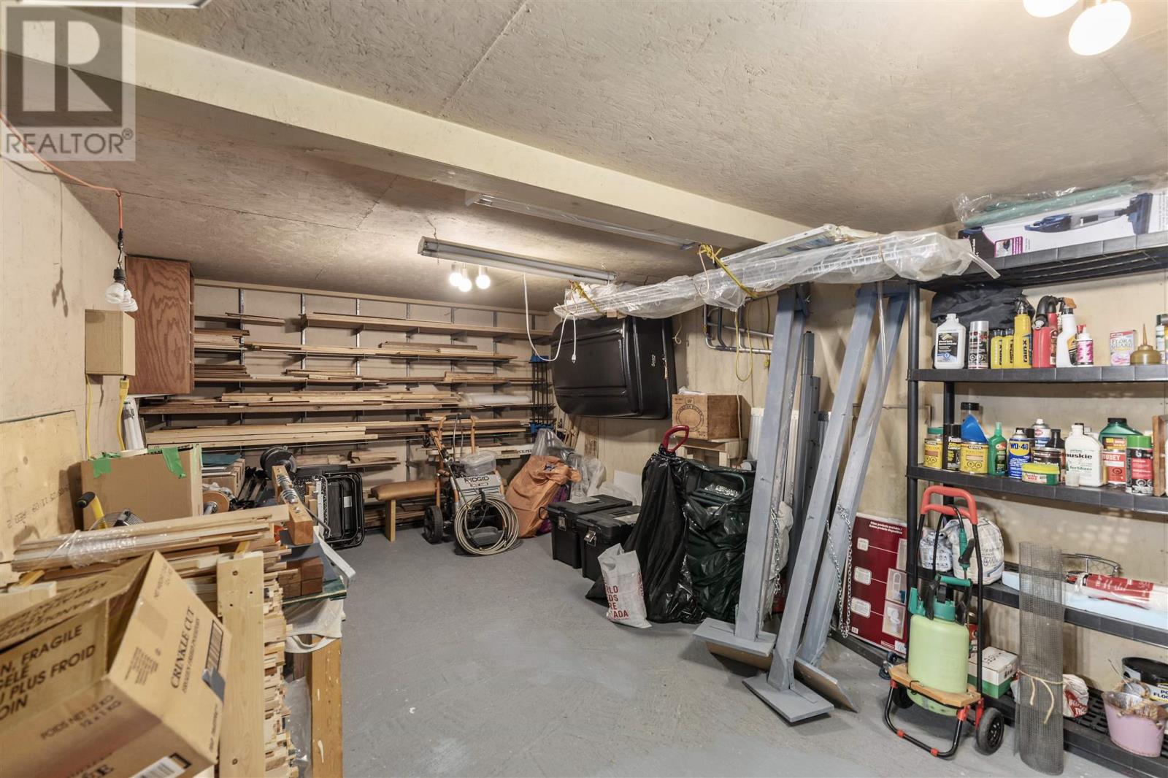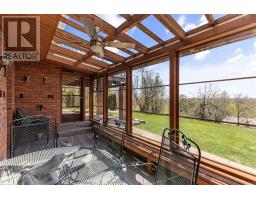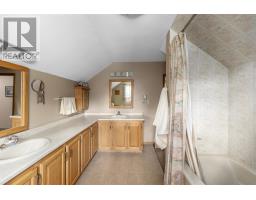525 Morrison Ave Sault Ste. Marie, Ontario P6B 3P7
$649,900
It's all about the view. And then so much more. The CBC has filmed from the deck to capture all the beauty of the Sault calling it the best view in the city! The half-acre immaculately maintained property in the heart of the city boasts enormous perennial flower gardens where more than one couple has taken their wedding photos. And you haven't even gone inside yet! Pride of ownership glows in this 3-story, 5 bed, 3 bath home with over 3800 sq ft of living space in a quiet cul de sac, showcasing spectacular views of the city and the International Bridge from the master bedroom, living room and kitchen. A great home for entertaining with a well-appointed kitchen with quartz countertops and patio door that open to the deck. A large dining room and two large family rooms with their own fireplaces. Walk out to a ventilated glass solarium for ample sun. Tons of built-in storage including two walk-in closets. This home also has a large office, a large workshop with outside access and inside access from the 2-car garage with space for 2 full size pickup trucks. The home is heavily insulated with double wall construction and Pella windows to make heating and cooling extremely efficient. Ask for a list of upgrades on this rare find. Call Today! (id:50886)
Property Details
| MLS® Number | SM251115 |
| Property Type | Single Family |
| Community Name | Sault Ste. Marie |
| Communication Type | High Speed Internet |
| Community Features | Bus Route |
| Easement | Easement |
| Features | Ravine, Interlocking Driveway |
| Structure | Deck, Patio(s) |
| View Type | View |
Building
| Bathroom Total | 3 |
| Bedrooms Above Ground | 3 |
| Bedrooms Below Ground | 2 |
| Bedrooms Total | 5 |
| Appliances | Dishwasher, Oven - Built-in, Central Vacuum, Dryer, Blinds, Refrigerator, Washer |
| Architectural Style | Character |
| Basement Development | Finished |
| Basement Type | Full (finished) |
| Constructed Date | 1958 |
| Construction Style Attachment | Detached |
| Cooling Type | Air Conditioned |
| Exterior Finish | Stucco |
| Fireplace Present | Yes |
| Fireplace Total | 2 |
| Fireplace Type | Insert |
| Flooring Type | Hardwood |
| Foundation Type | Poured Concrete |
| Heating Fuel | Electric |
| Heating Type | Baseboard Heaters |
| Size Interior | 2,317 Ft2 |
| Utility Water | Municipal Water |
Parking
| Garage |
Land
| Access Type | Road Access |
| Acreage | No |
| Sewer | Sanitary Sewer |
| Size Frontage | 50.0000 |
| Size Irregular | 50xirreg |
| Size Total Text | 50xirreg|under 1/2 Acre |
Rooms
| Level | Type | Length | Width | Dimensions |
|---|---|---|---|---|
| Second Level | Primary Bedroom | 14.7x14 | ||
| Second Level | Bonus Room | 10x12 Closet | ||
| Second Level | Bathroom | 12.8x9 | ||
| Second Level | Bedroom | 12.6x10 | ||
| Basement | Bedroom | 12x14.2 | ||
| Basement | Bedroom | 9.4X11.10 | ||
| Basement | Bathroom | 5.8X8.8 | ||
| Basement | Family Room | 24.10X11.6 | ||
| Basement | Office | 16.10X13.2 | ||
| Basement | Sunroom | 19.8X7.5 | ||
| Main Level | Kitchen | 13.8x16.4 | ||
| Main Level | Living Room | 25.2x12 | ||
| Main Level | Dining Room | 10.6x20.11 | ||
| Main Level | Bedroom | 13.8x12.2 | ||
| Main Level | Bathroom | 5.8x8.8 |
Utilities
| Cable | Available |
| Electricity | Available |
| Telephone | Available |
https://www.realtor.ca/real-estate/28310960/525-morrison-ave-sault-ste-marie-sault-ste-marie
Contact Us
Contact us for more information
Hunter Waugh
Salesperson
exitrealtyssm.com/
207 Northern Ave E - Suite 1
Sault Ste. Marie, Ontario P6B 4H9
(705) 942-6500
(705) 942-6502
(705) 942-6502
www.exitrealtyssm.com/


