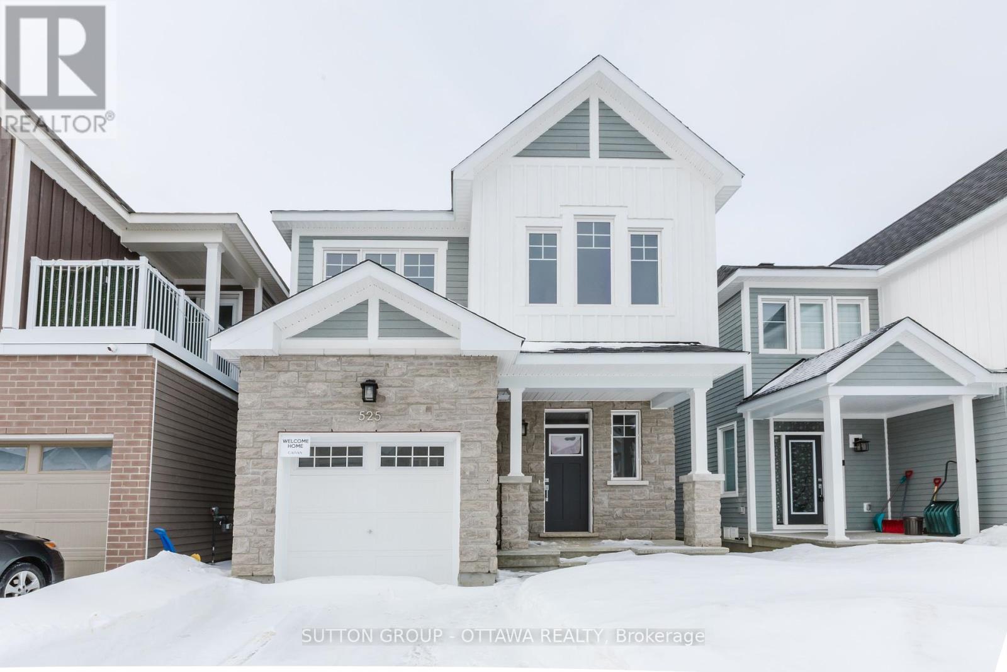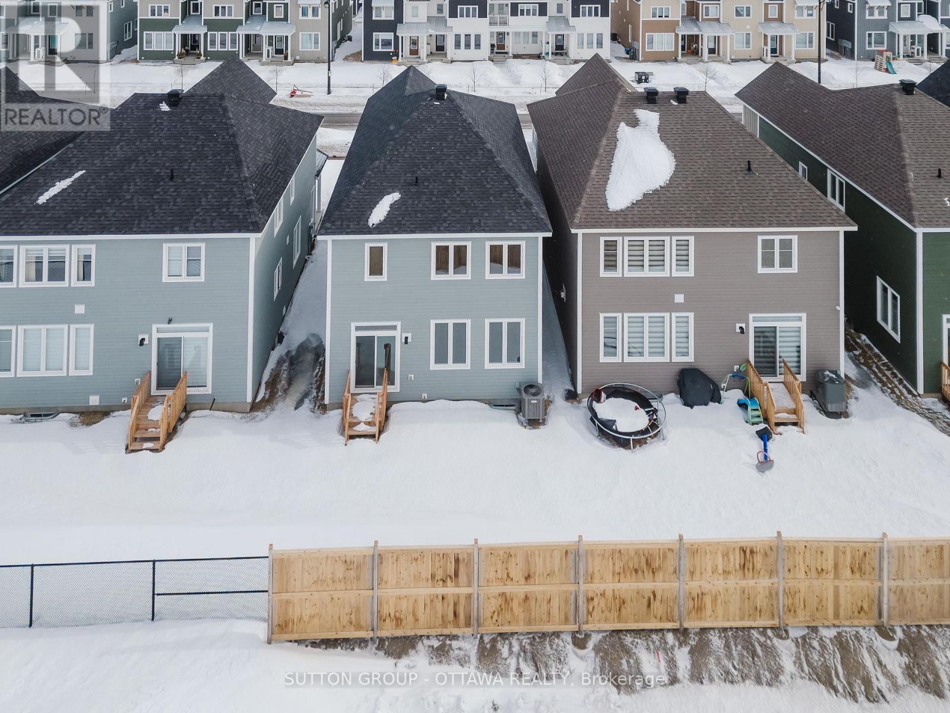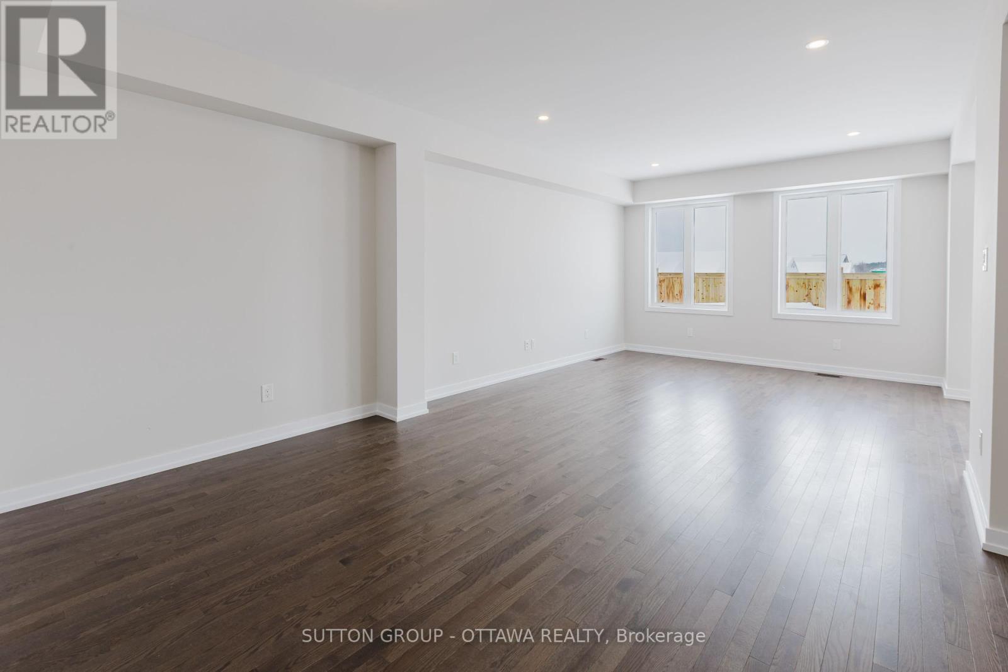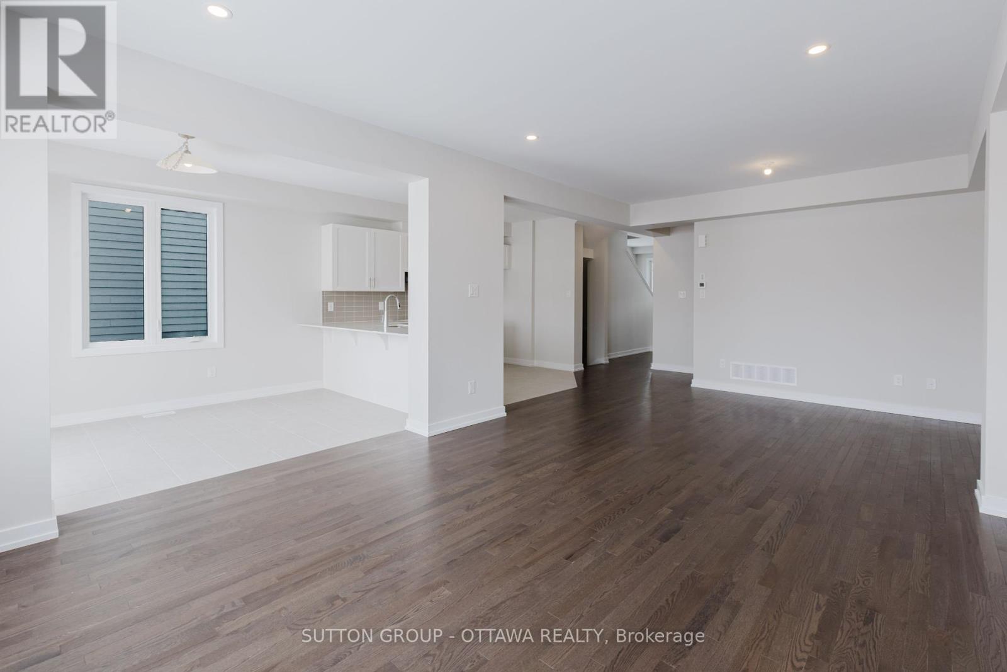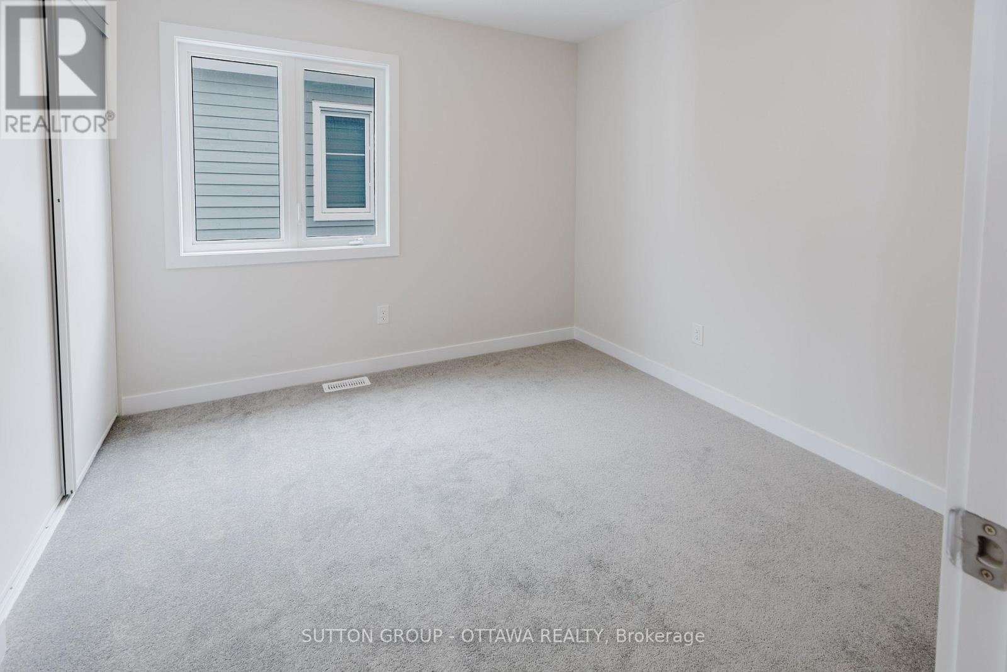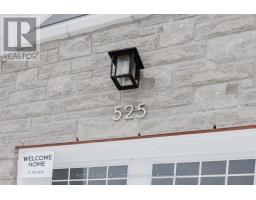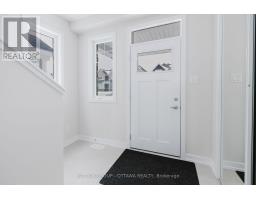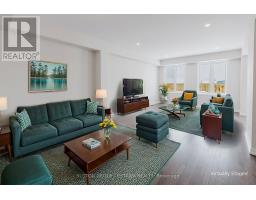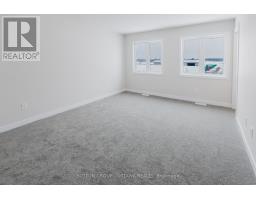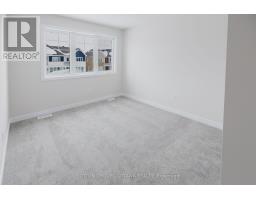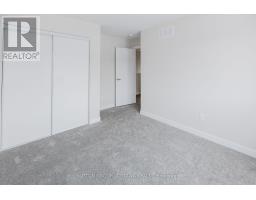525 Oldenburg Avenue Ottawa, Ontario K0A 2Z0
$699,900
Welcome to 525 Oldenburg Brand New, Never Lived-In Detached Home on Premium 30 Lot! This stunning 4-bed, 3-bath home offers 2,600 sq ft of stylish living in a family-friendly community steps from Meynell Park, schools, shopping, and the Jock River. Bright open-concept layout with large windows, hardwood floors, quartz countertops, premium lighting, and garage access. Upstairs features a spacious primary suite with ensuite & dual walk-ins, plus 3 more large bedrooms and full bath. The finished lower level provides flexible space for a home gym, rec room, or studio. Enjoy a private backyard, single garage, and a location near top-rated schools, transit, and highways. Move-in ready luxury in a prime location schedule your showing today! (id:50886)
Property Details
| MLS® Number | X12059113 |
| Property Type | Single Family |
| Community Name | 8208 - Btwn Franktown Rd. & Fallowfield Rd. |
| Equipment Type | Water Heater |
| Features | Sump Pump |
| Parking Space Total | 3 |
| Rental Equipment Type | Water Heater |
Building
| Bathroom Total | 3 |
| Bedrooms Above Ground | 4 |
| Bedrooms Total | 4 |
| Age | New Building |
| Appliances | Water Softener, Water Meter, Dishwasher, Dryer, Garage Door Opener, Hood Fan, Stove, Washer, Refrigerator |
| Basement Development | Finished |
| Basement Type | N/a (finished) |
| Construction Style Attachment | Detached |
| Cooling Type | Central Air Conditioning |
| Exterior Finish | Brick, Vinyl Siding |
| Foundation Type | Concrete |
| Half Bath Total | 1 |
| Heating Fuel | Natural Gas |
| Heating Type | Forced Air |
| Stories Total | 2 |
| Size Interior | 2,000 - 2,500 Ft2 |
| Type | House |
| Utility Water | Municipal Water |
Parking
| Attached Garage | |
| Garage |
Land
| Acreage | No |
| Sewer | Sanitary Sewer |
| Size Depth | 88 Ft ,8 In |
| Size Frontage | 30 Ft |
| Size Irregular | 30 X 88.7 Ft |
| Size Total Text | 30 X 88.7 Ft |
Rooms
| Level | Type | Length | Width | Dimensions |
|---|---|---|---|---|
| Second Level | Primary Bedroom | 3.65 m | 4.47 m | 3.65 m x 4.47 m |
| Second Level | Bedroom 2 | 3.07 m | 3.35 m | 3.07 m x 3.35 m |
| Second Level | Bedroom 3 | 3.6 m | 3.3 m | 3.6 m x 3.3 m |
| Second Level | Bedroom 4 | 3.07 m | 3.04 m | 3.07 m x 3.04 m |
| Basement | Recreational, Games Room | 6.37 m | 4.41 m | 6.37 m x 4.41 m |
| Main Level | Great Room | 4.26 m | 4.57 m | 4.26 m x 4.57 m |
| Main Level | Dining Room | 4.26 m | 2.69 m | 4.26 m x 2.69 m |
| Main Level | Kitchen | 2.59 m | 3.98 m | 2.59 m x 3.98 m |
| Main Level | Dining Room | 2.59 m | 3.27 m | 2.59 m x 3.27 m |
Contact Us
Contact us for more information
Harpreet Singh
Salesperson
474 Hazeldean, Unit 13-B
Kanata, Ontario K2L 4E5
(613) 744-5000
(613) 254-6581

