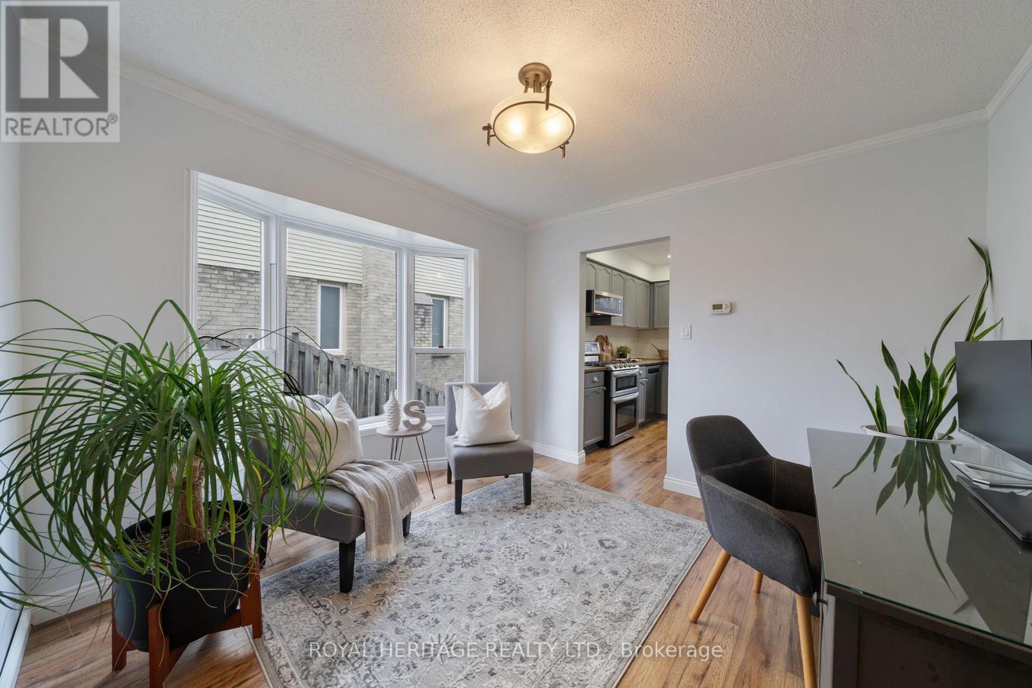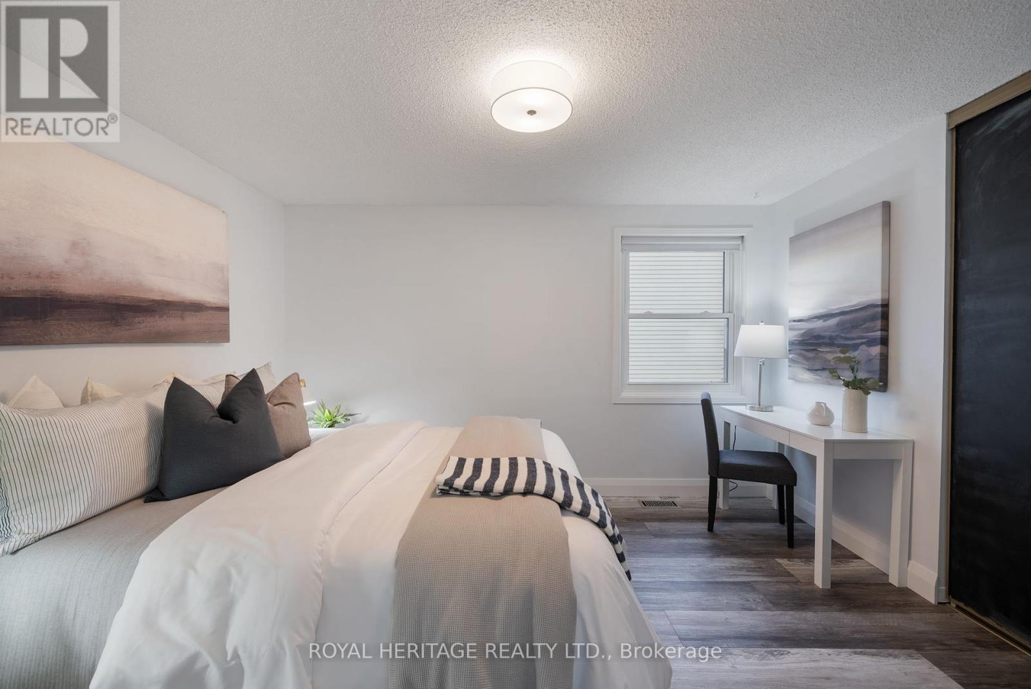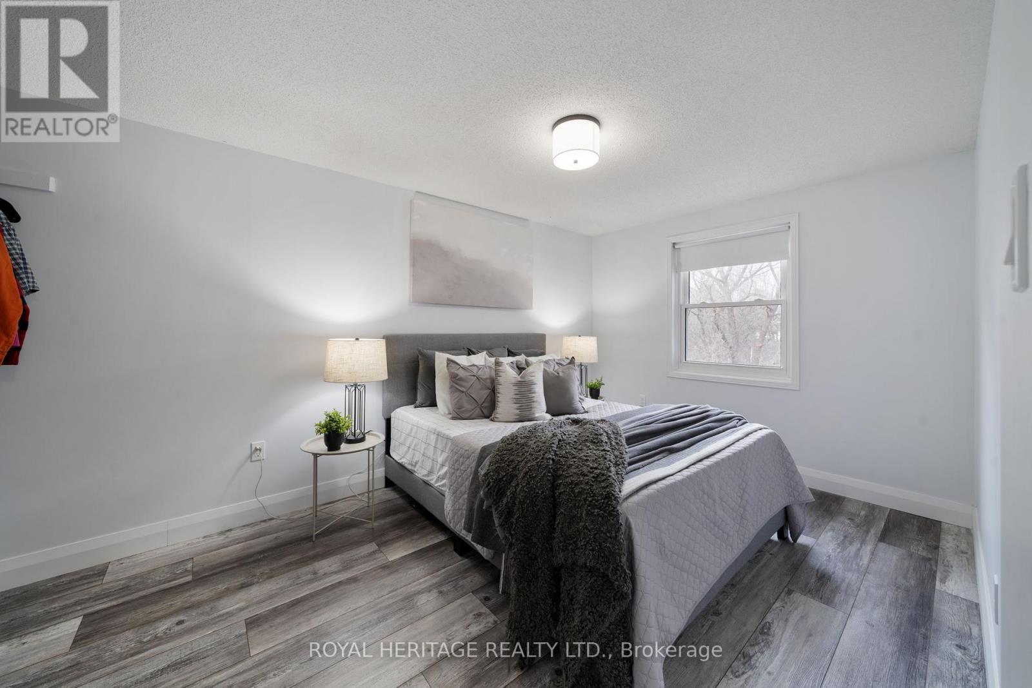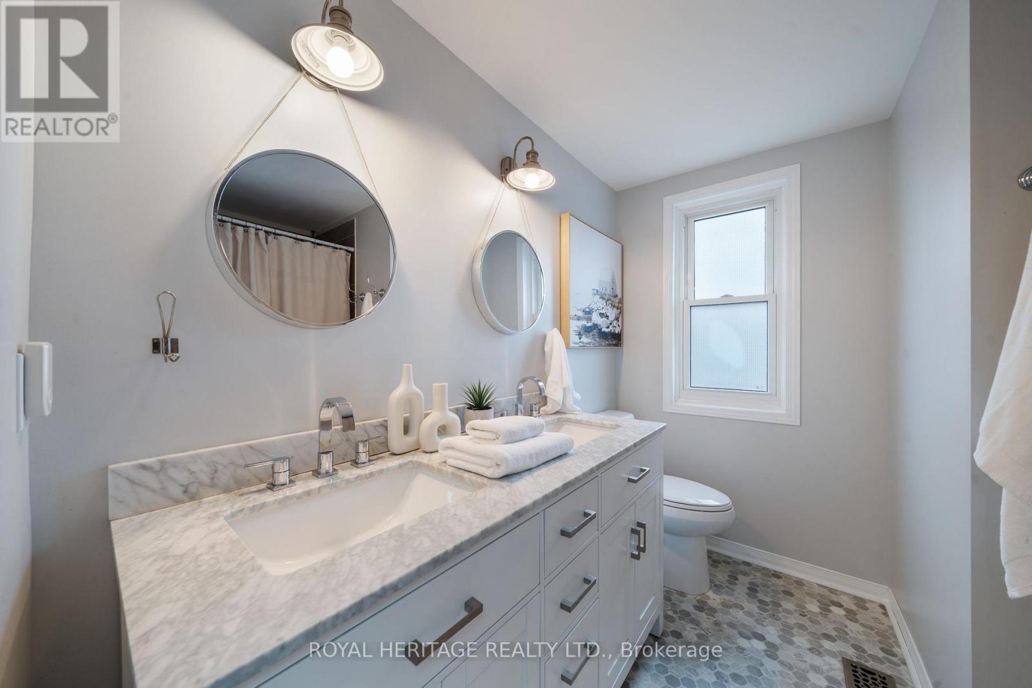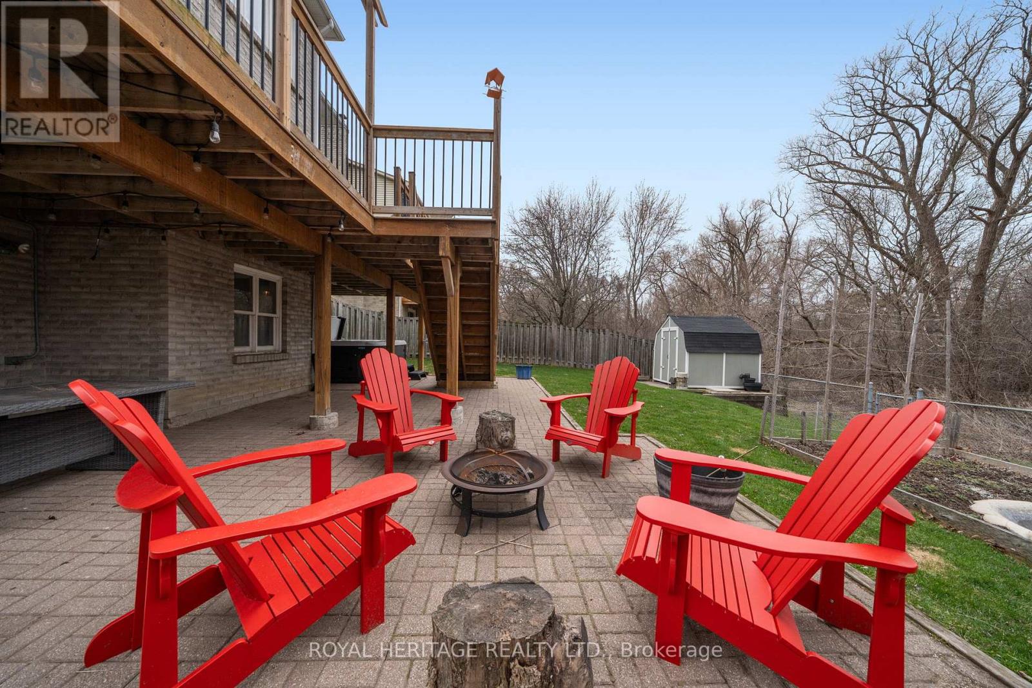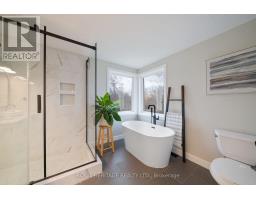525 Prestwick Drive Oshawa, Ontario L1J 7P9
$1,025,000
Welcome to your dream home in the heart of A highly sought-after community. This stunning detached all-brick two-storey backs onto a tranquil ravine and sits beside the lush greenspace of Prestwick Park offering privacy, peaceful views, and an unbeatable location. Featuring 4 spacious bedrooms and 4 bathrooms, this home is thoughtfully designed for comfort and functionality. The primary suite is a true retreat, complete with a spa-inspired ensuite featuring a soaker tub, separate shower, and a walk-in closet. Enjoy morning coffee on the upper deck overlooking the ravine, or relax in the evening on the interlocking patio with hot tub. The partially finished basement offers excellent versatility and includes two walkouts, and one walk up directly into your heated garage, and the other two into the beautifully landscaped backyard. the possibilities are endless with in-law potential, a home gym, or extended living space. Convenient garage access to the main floor laundry/mudroom adds to the homes thoughtful layout. Located just minutes from top-rated schools, shopping, dining, and all essential amenities, with quick access to Hwy 401making commuting a breeze. Don't miss your chance to own this rare gem in one of the valleys most desirable neighbourhoods. Check Out The Virtual Tour! Open House Saturday April 19, 2025 @ 2pm - 4pm (id:50886)
Open House
This property has open houses!
2:00 pm
Ends at:4:00 pm
Property Details
| MLS® Number | E12087889 |
| Property Type | Single Family |
| Community Name | McLaughlin |
| Amenities Near By | Park |
| Features | Ravine |
| Parking Space Total | 6 |
| Structure | Deck, Porch, Shed |
Building
| Bathroom Total | 4 |
| Bedrooms Above Ground | 4 |
| Bedrooms Total | 4 |
| Age | 31 To 50 Years |
| Amenities | Fireplace(s) |
| Appliances | Hot Tub, Garage Door Opener Remote(s), Water Heater, Central Vacuum, Dishwasher, Dryer, Microwave, Range, Stove, Washer, Refrigerator |
| Basement Development | Partially Finished |
| Basement Features | Walk Out |
| Basement Type | N/a (partially Finished) |
| Construction Style Attachment | Detached |
| Cooling Type | Central Air Conditioning |
| Exterior Finish | Brick |
| Fire Protection | Smoke Detectors |
| Fireplace Present | Yes |
| Flooring Type | Linoleum, Laminate, Vinyl |
| Foundation Type | Poured Concrete |
| Half Bath Total | 2 |
| Heating Fuel | Natural Gas |
| Heating Type | Forced Air |
| Stories Total | 2 |
| Size Interior | 2,000 - 2,500 Ft2 |
| Type | House |
| Utility Water | Municipal Water |
Parking
| Attached Garage | |
| Garage |
Land
| Acreage | No |
| Fence Type | Fully Fenced |
| Land Amenities | Park |
| Sewer | Sanitary Sewer |
| Size Depth | 122 Ft ,1 In |
| Size Frontage | 50 Ft |
| Size Irregular | 50 X 122.1 Ft |
| Size Total Text | 50 X 122.1 Ft |
Rooms
| Level | Type | Length | Width | Dimensions |
|---|---|---|---|---|
| Lower Level | Recreational, Games Room | 3.32 m | 9.74 m | 3.32 m x 9.74 m |
| Lower Level | Workshop | 3.15 m | 6.87 m | 3.15 m x 6.87 m |
| Main Level | Foyer | 3.53 m | 7.01 m | 3.53 m x 7.01 m |
| Main Level | Dining Room | 3.32 m | 4.94 m | 3.32 m x 4.94 m |
| Main Level | Family Room | 3.32 m | 4.59 m | 3.32 m x 4.59 m |
| Main Level | Kitchen | 3.15 m | 3.03 m | 3.15 m x 3.03 m |
| Main Level | Eating Area | 2.78 m | 3.94 m | 2.78 m x 3.94 m |
| Main Level | Office | 3.53 m | 3.23 m | 3.53 m x 3.23 m |
| Main Level | Laundry Room | 2.2 m | 2.38 m | 2.2 m x 2.38 m |
| Upper Level | Bedroom 3 | 3.15 m | 4.73 m | 3.15 m x 4.73 m |
| Upper Level | Bedroom 4 | 2.9 m | 3.75 m | 2.9 m x 3.75 m |
| Upper Level | Bathroom | 2.7 m | 2.43 m | 2.7 m x 2.43 m |
| Upper Level | Primary Bedroom | 3.2 m | 5.08 m | 3.2 m x 5.08 m |
| Upper Level | Bedroom 2 | 3.15 m | 4.01 m | 3.15 m x 4.01 m |
https://www.realtor.ca/real-estate/28179676/525-prestwick-drive-oshawa-mclaughlin-mclaughlin
Contact Us
Contact us for more information
Angela Hamlin
Salesperson
(905) 449-8555
www.teamhamlinhomes.com/
www.facebook.com/TeamHamlinHomes
twitter.com/Angela_Hamlin
ca.linkedin.com/in/angelahamlin
342 King Street W Unit 201
Oshawa, Ontario L1J 2J9
(905) 723-4800
(905) 239-4807
www.royalheritagerealty.com/















