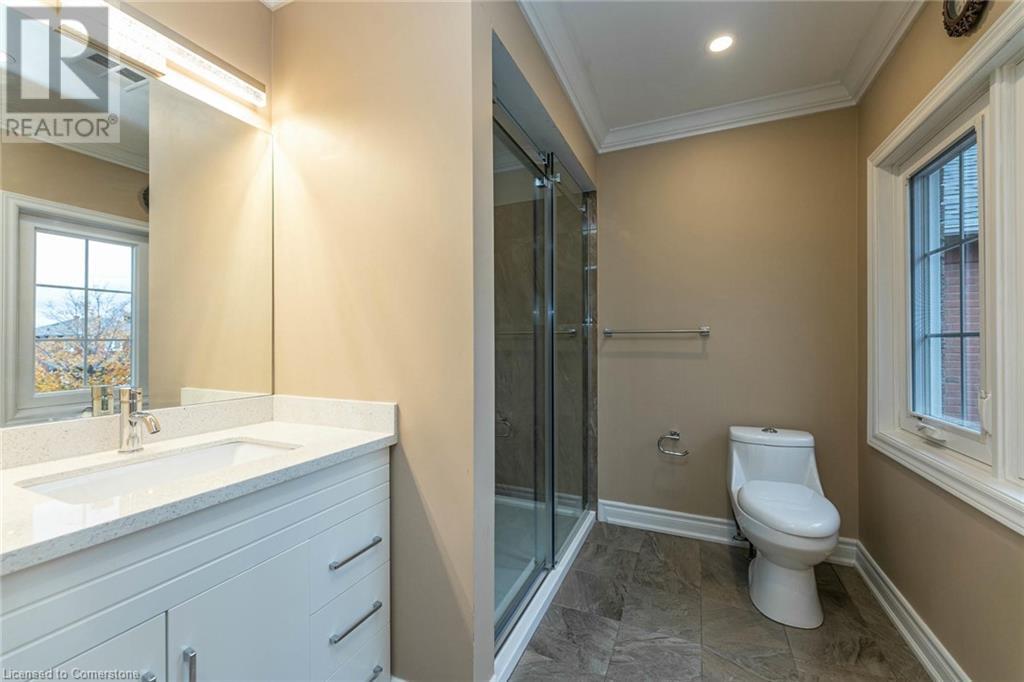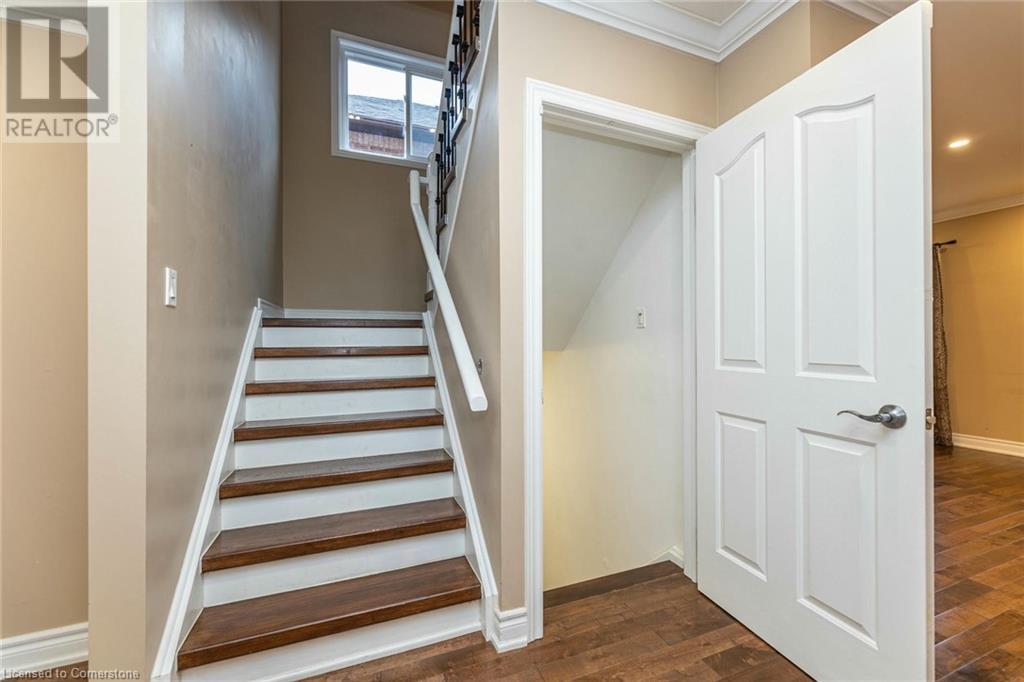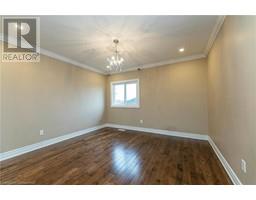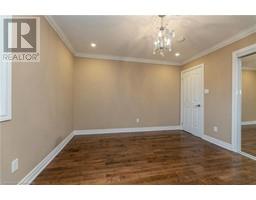5256 Floral Hill Crescent Mississauga, Ontario L5V 1V4
$1,399,999
Location! Location! Spacious and very bright 3 bedroom detached home, 2 bedroom plus a den in the walk-out basement, can be rented out at $2200 monthly. Modern finishes include: Quartz counters in both kitchens and all bathrooms. Rich hardwood floors on main level and 2nd floor. Crown moulding and pot lights make this home elegant and cozy. Covered porch. S/S appliances, 2 laundry rooms, lots of good rated schools in the area, close to parks, shopping, transit, highways 401 & 403. Easy to maintain yard. *** Please see Virtual Tour *** (id:50886)
Property Details
| MLS® Number | 40676992 |
| Property Type | Single Family |
| AmenitiesNearBy | Park, Place Of Worship, Public Transit, Schools, Shopping |
| ParkingSpaceTotal | 4 |
| Structure | Workshop |
Building
| BathroomTotal | 4 |
| BedroomsAboveGround | 3 |
| BedroomsBelowGround | 2 |
| BedroomsTotal | 5 |
| Appliances | Dishwasher, Dryer, Microwave, Refrigerator, Stove, Washer |
| ArchitecturalStyle | 2 Level |
| BasementDevelopment | Finished |
| BasementType | Full (finished) |
| ConstructionStyleAttachment | Detached |
| CoolingType | Central Air Conditioning |
| ExteriorFinish | Brick |
| HalfBathTotal | 1 |
| HeatingFuel | Natural Gas |
| HeatingType | Forced Air |
| StoriesTotal | 2 |
| SizeInterior | 2000 Sqft |
| Type | House |
| UtilityWater | Municipal Water |
Parking
| Attached Garage |
Land
| Acreage | No |
| LandAmenities | Park, Place Of Worship, Public Transit, Schools, Shopping |
| Sewer | Sanitary Sewer |
| SizeDepth | 110 Ft |
| SizeFrontage | 38 Ft |
| SizeTotalText | Under 1/2 Acre |
| ZoningDescription | Res |
Rooms
| Level | Type | Length | Width | Dimensions |
|---|---|---|---|---|
| Second Level | 3pc Bathroom | Measurements not available | ||
| Second Level | 3pc Bathroom | Measurements not available | ||
| Second Level | Bedroom | 12'1'' x 11'8'' | ||
| Second Level | Bedroom | 11'8'' x 12'1'' | ||
| Second Level | Primary Bedroom | 16'4'' x 14'7'' | ||
| Basement | 3pc Bathroom | Measurements not available | ||
| Basement | Kitchen | 16'6'' x 8'9'' | ||
| Basement | Den | 6'6'' x 6'6'' | ||
| Basement | Bedroom | 8'8'' x 10'7'' | ||
| Basement | Bedroom | 9'0'' x 11'3'' | ||
| Main Level | 2pc Bathroom | Measurements not available | ||
| Main Level | Family Room | 14'1'' x 9'3'' | ||
| Main Level | Living Room | 19'8'' x 10'9'' | ||
| Main Level | Kitchen | 13'6'' x 9'5'' |
https://www.realtor.ca/real-estate/27645678/5256-floral-hill-crescent-mississauga
Interested?
Contact us for more information
Syed Rizvi
Broker
30 Eglinton Ave W Unit C12 A
Mississauga, Ontario L5R 3E7





































































































