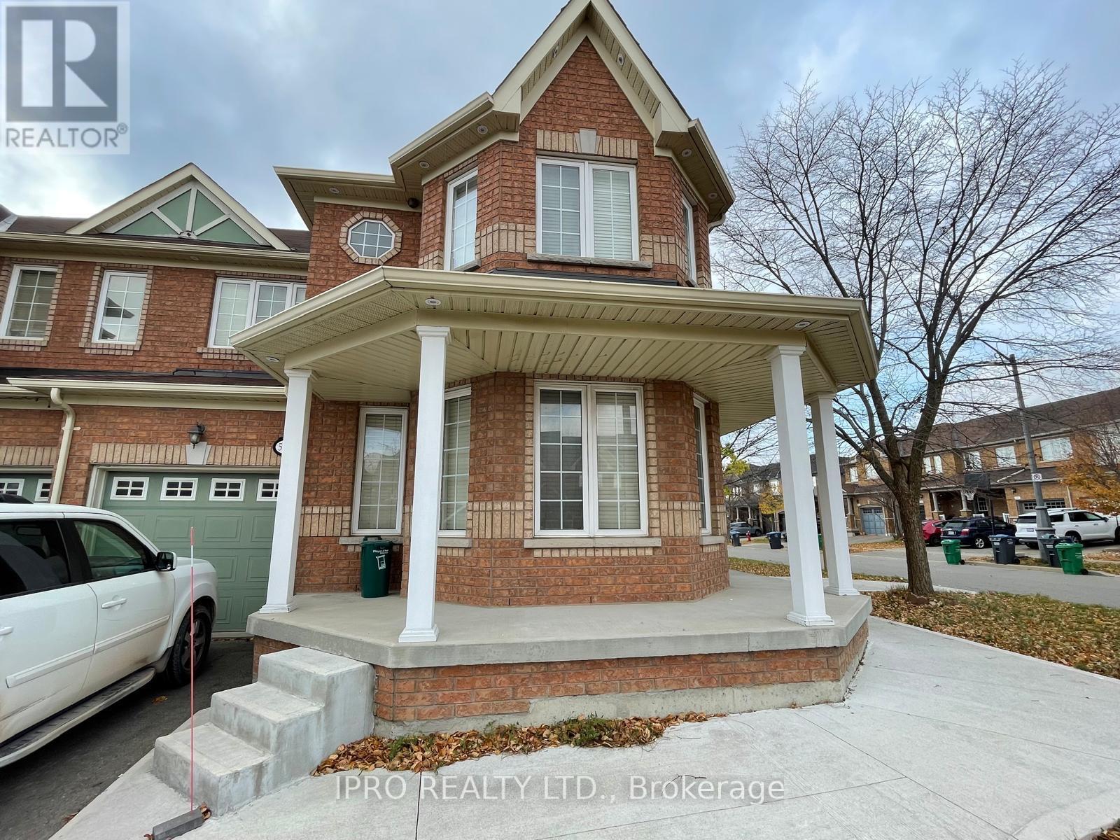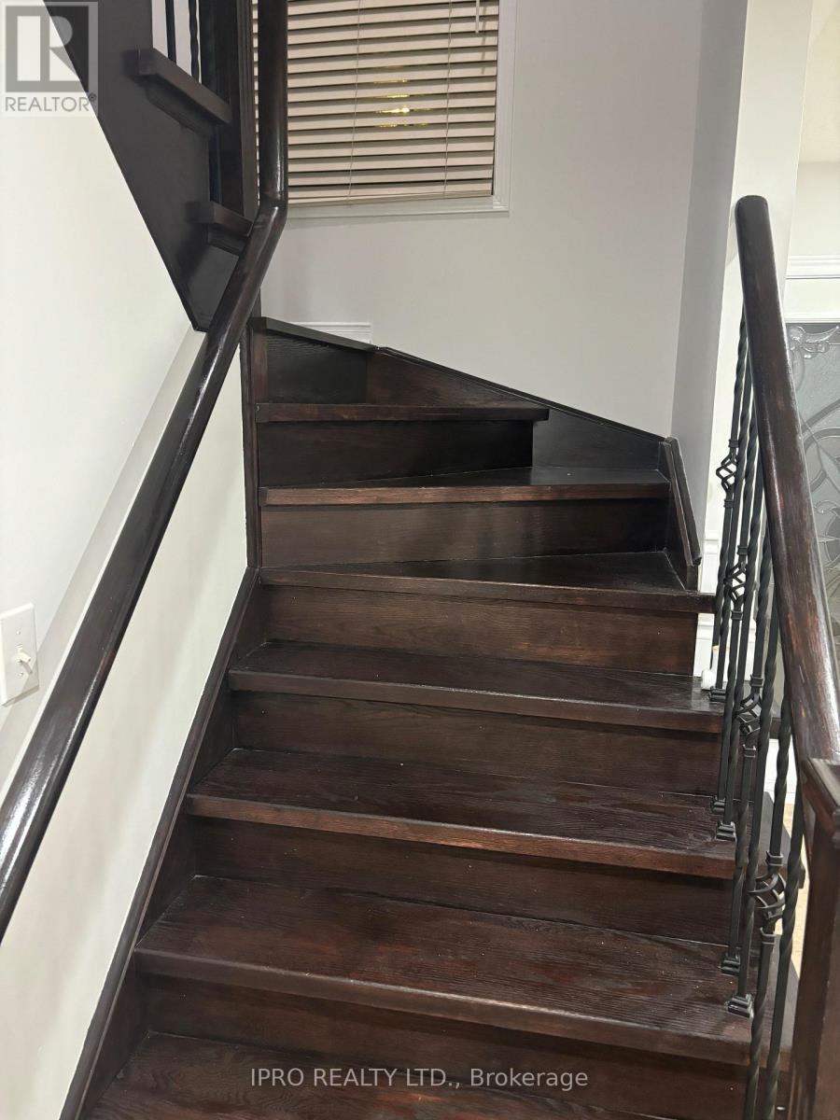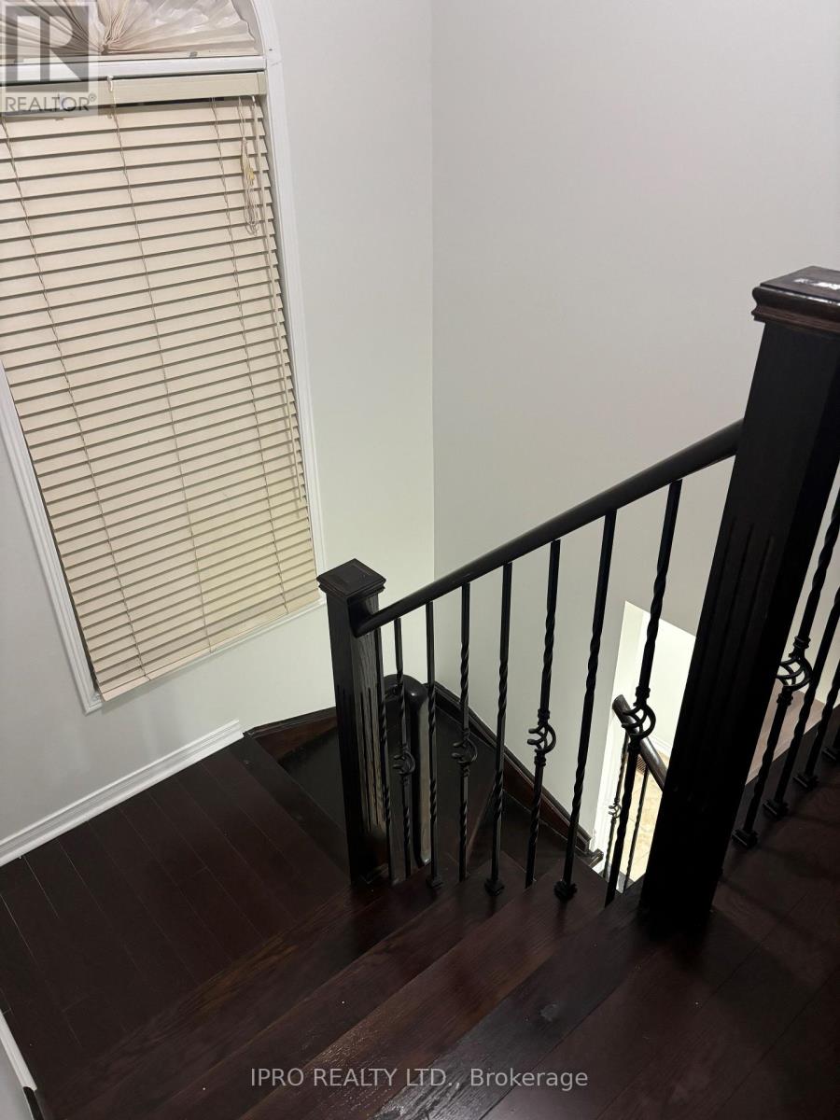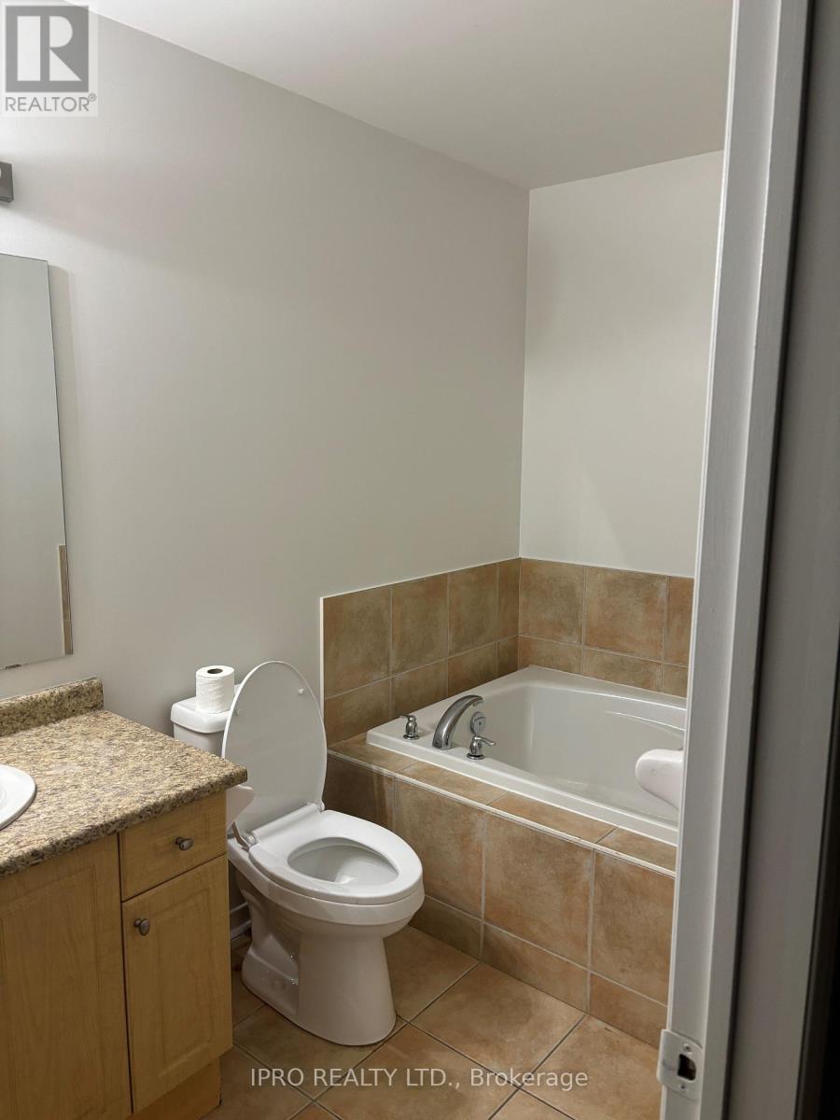5256 Palmetto Place Mississauga, Ontario L6M 0C8
$3,900 Monthly
Rare opportunity to rent in Prime neighborhood of Churchill Meadows Spacious Corner Grand 4 Bedroom House Mostly Upgraded Owner lived and Kept freshly Painted, Professionally Deep Cleaned. Family Friendly Neighborhood where all amenities are at your door step Schools, Credit Valley Hospital, Erin Mills Mall, Highway 403, Highway 407, Community Centre, Places of Worship. Tenant to Pay 70% of Utilities Including Water & Waste Water, Electricity and Gas. Tenant to maintain Front and Backyard Lawn Moving, Remove Snow from the Driveway and Walkway. **** EXTRAS **** All Window Window Blinds, Appliances Including Refrigerator, Washer & Dryer, Stove, Tankless Water Heater (id:50886)
Property Details
| MLS® Number | W10421333 |
| Property Type | Single Family |
| Neigbourhood | Churchill Meadows |
| Community Name | Churchill Meadows |
| AmenitiesNearBy | Hospital, Park, Place Of Worship, Public Transit, Schools |
| CommunityFeatures | Community Centre |
| Features | In Suite Laundry |
| ParkingSpaceTotal | 2 |
Building
| BathroomTotal | 3 |
| BedroomsAboveGround | 4 |
| BedroomsTotal | 4 |
| Appliances | Oven - Built-in, Water Heater |
| ConstructionStyleAttachment | Semi-detached |
| CoolingType | Central Air Conditioning |
| ExteriorFinish | Brick |
| FireProtection | Smoke Detectors |
| FlooringType | Tile, Hardwood |
| FoundationType | Concrete |
| HalfBathTotal | 1 |
| HeatingFuel | Natural Gas |
| HeatingType | Forced Air |
| StoriesTotal | 2 |
| SizeInterior | 1999.983 - 2499.9795 Sqft |
| Type | House |
| UtilityWater | Municipal Water |
Parking
| Garage |
Land
| Acreage | No |
| LandAmenities | Hospital, Park, Place Of Worship, Public Transit, Schools |
| Sewer | Sanitary Sewer |
| SizeDepth | 109 Ft ,10 In |
| SizeFrontage | 42 Ft ,9 In |
| SizeIrregular | 42.8 X 109.9 Ft |
| SizeTotalText | 42.8 X 109.9 Ft |
Rooms
| Level | Type | Length | Width | Dimensions |
|---|---|---|---|---|
| Second Level | Primary Bedroom | 5.67 m | 4 m | 5.67 m x 4 m |
| Second Level | Bedroom 2 | 3.05 m | 3.48 m | 3.05 m x 3.48 m |
| Second Level | Bedroom 3 | 3.88 m | 3.48 m | 3.88 m x 3.48 m |
| Second Level | Bedroom 4 | 3.05 m | 3.05 m | 3.05 m x 3.05 m |
| Main Level | Kitchen | 5.74 m | 2.95 m | 5.74 m x 2.95 m |
| Main Level | Living Room | 4.5 m | 6.07 m | 4.5 m x 6.07 m |
| Main Level | Family Room | 3.15 m | 5.74 m | 3.15 m x 5.74 m |
Interested?
Contact us for more information
Asim Sahi
Broker
30 Eglinton Ave W. #c12
Mississauga, Ontario L5R 3E7

















































