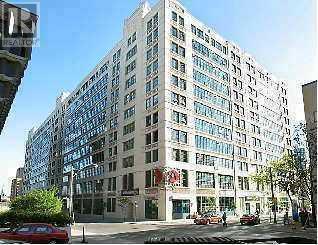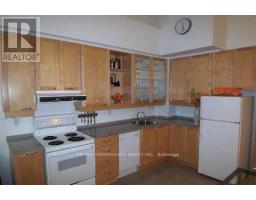1 Bedroom
1 Bathroom
599.9954 - 698.9943 sqft
Indoor Pool
Central Air Conditioning
Heat Pump
$2,400 Monthly
Welcome to the iconic Merchandise Lofts! This stunning unit boasts soaring 12-foot ceilings that create an airy and expansive feel. With 694 square feet of thoughtfully designed space, this bright and spacious loft features sleek concrete floors and an abundance of closet space to meet all your storage needs. Residents can take advantage of exceptional building amenities, including a rooftop patio with breathtaking views, a swimming pool, BBQ areas for social gatherings, and 24-hour concierge service for added convenience and security. Located in the heart of downtown, you're just steps away from the Eaton Centre, TMU, subway stations, and a wide array of shopping, dining, and entertainment options. This is urban living at its finest! **** EXTRAS **** Existing Light Fixtures, Fridge, Stove, Dishwasher, Washer, Dryer, Tenant Pays Own Utilities (id:50886)
Property Details
|
MLS® Number
|
C11560703 |
|
Property Type
|
Single Family |
|
Community Name
|
Church-Yonge Corridor |
|
CommunityFeatures
|
Pet Restrictions |
|
PoolType
|
Indoor Pool |
Building
|
BathroomTotal
|
1 |
|
BedroomsAboveGround
|
1 |
|
BedroomsTotal
|
1 |
|
Amenities
|
Exercise Centre, Sauna |
|
CoolingType
|
Central Air Conditioning |
|
ExteriorFinish
|
Concrete |
|
FlooringType
|
Concrete |
|
HeatingFuel
|
Natural Gas |
|
HeatingType
|
Heat Pump |
|
SizeInterior
|
599.9954 - 698.9943 Sqft |
|
Type
|
Apartment |
Parking
Land
Rooms
| Level |
Type |
Length |
Width |
Dimensions |
|
Ground Level |
Living Room |
3.43 m |
6.1 m |
3.43 m x 6.1 m |
|
Ground Level |
Dining Room |
|
|
Measurements not available |
|
Ground Level |
Kitchen |
|
|
Measurements not available |
|
Ground Level |
Primary Bedroom |
2.57 m |
2.97 m |
2.57 m x 2.97 m |
|
Ground Level |
Foyer |
1.58 m |
2.82 m |
1.58 m x 2.82 m |
https://www.realtor.ca/real-estate/27696214/526-155-dalhousie-street-toronto-church-yonge-corridor-church-yonge-corridor





















