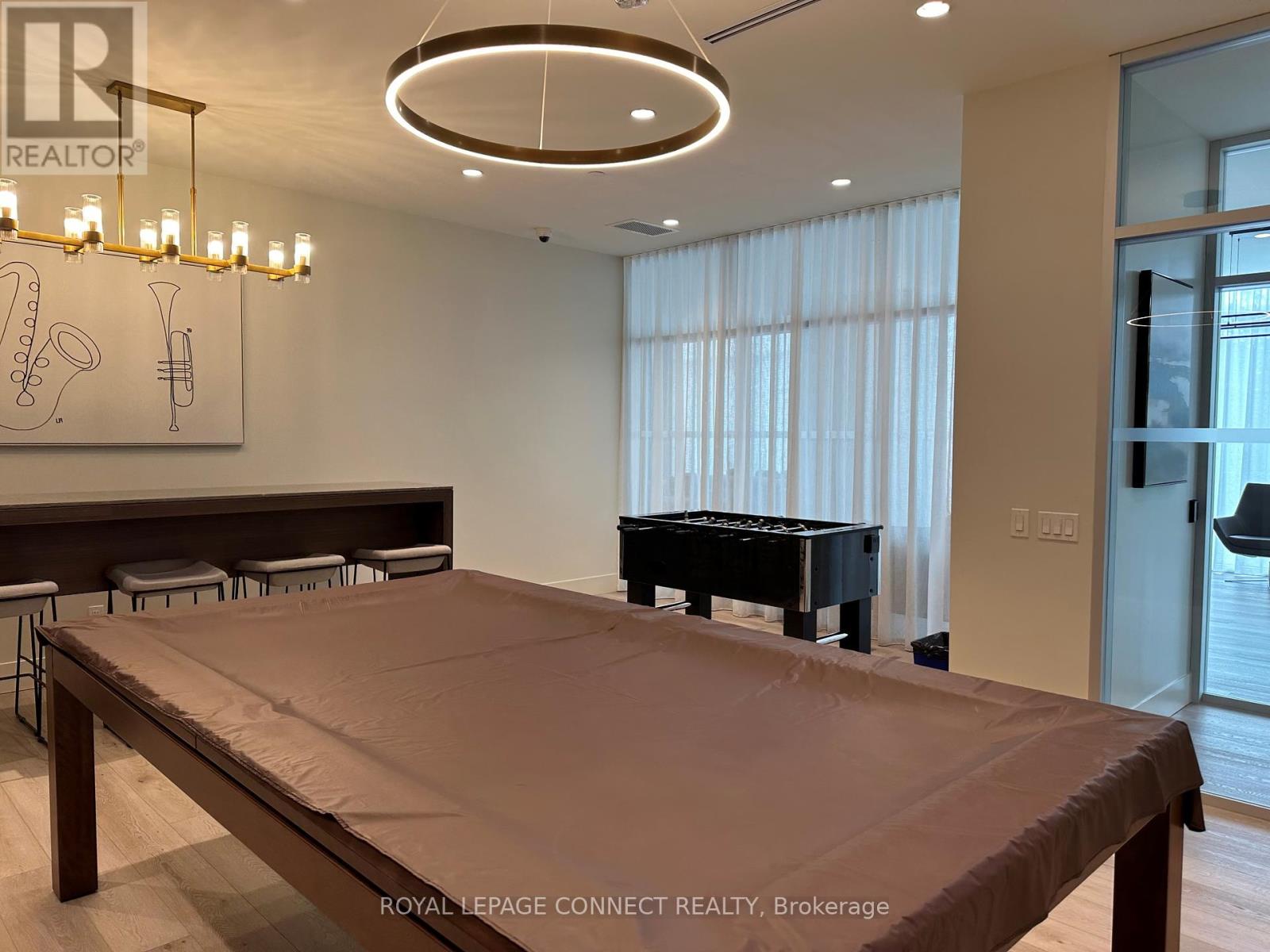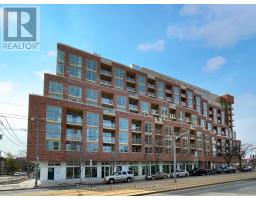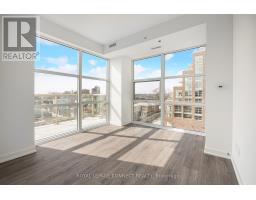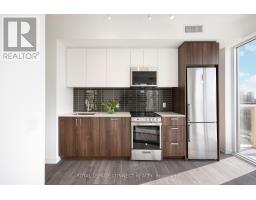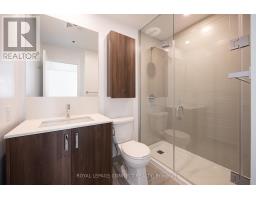526 - 1787 St. Clair Avenue W Toronto, Ontario M6N 1J6
$2,950 Monthly
Stunning South-Facing Unit In West St. Clair West, Sunny And Bright, 2 Beds, 2 Baths, Split-Bedroom Design, Gorgeous Chef's Kitchen, Quartz Counters And Tiled Backsplash, Stainless Steel Appliances, Plenty Of Storage, Walk-Out To A 100 Square Foot Balcony, Perfect For Morning Coffee Or A Glass Of Wine On A Summer's Eve! Amenities Include Interior Rooftop Lounge, Games Room, Exterior Rooftop Terrace, Gym And Visitor Parking. Accessible To The Downtown Core By TTC. Minutes To Bike Paths, Hwy 400, The Junction, Nations Grocery Store, Metro Grocery Store, Walmart, Shoppers Drug Mart, LCBO, Stockyards Mall, George Bell Arena & Runnymede Park. Parking And Locker Included! (id:50886)
Property Details
| MLS® Number | W10412702 |
| Property Type | Single Family |
| Community Name | Weston-Pellam Park |
| AmenitiesNearBy | Hospital, Park, Place Of Worship, Public Transit, Schools |
| CommunityFeatures | Pet Restrictions |
| Features | Balcony, Carpet Free |
| ParkingSpaceTotal | 1 |
Building
| BathroomTotal | 2 |
| BedroomsAboveGround | 2 |
| BedroomsTotal | 2 |
| Amenities | Security/concierge, Exercise Centre, Party Room, Visitor Parking, Storage - Locker |
| CoolingType | Central Air Conditioning |
| ExteriorFinish | Brick |
| FlooringType | Laminate |
| HeatingFuel | Natural Gas |
| HeatingType | Forced Air |
| SizeInterior | 799.9932 - 898.9921 Sqft |
| Type | Apartment |
Parking
| Underground |
Land
| Acreage | No |
| LandAmenities | Hospital, Park, Place Of Worship, Public Transit, Schools |
Rooms
| Level | Type | Length | Width | Dimensions |
|---|---|---|---|---|
| Flat | Living Room | 6.48 m | 3.15 m | 6.48 m x 3.15 m |
| Flat | Dining Room | 6.48 m | 3.15 m | 6.48 m x 3.15 m |
| Flat | Kitchen | 6.48 m | 3.15 m | 6.48 m x 3.15 m |
| Flat | Primary Bedroom | 3.05 m | 3 m | 3.05 m x 3 m |
| Flat | Bedroom 2 | 3.15 m | 2.39 m | 3.15 m x 2.39 m |
Interested?
Contact us for more information
Lucy Roberts
Salesperson
311 Roncesvalles Avenue
Toronto, Ontario M6R 2M6
Edward Wang
Broker
311 Roncesvalles Avenue
Toronto, Ontario M6R 2M6


























