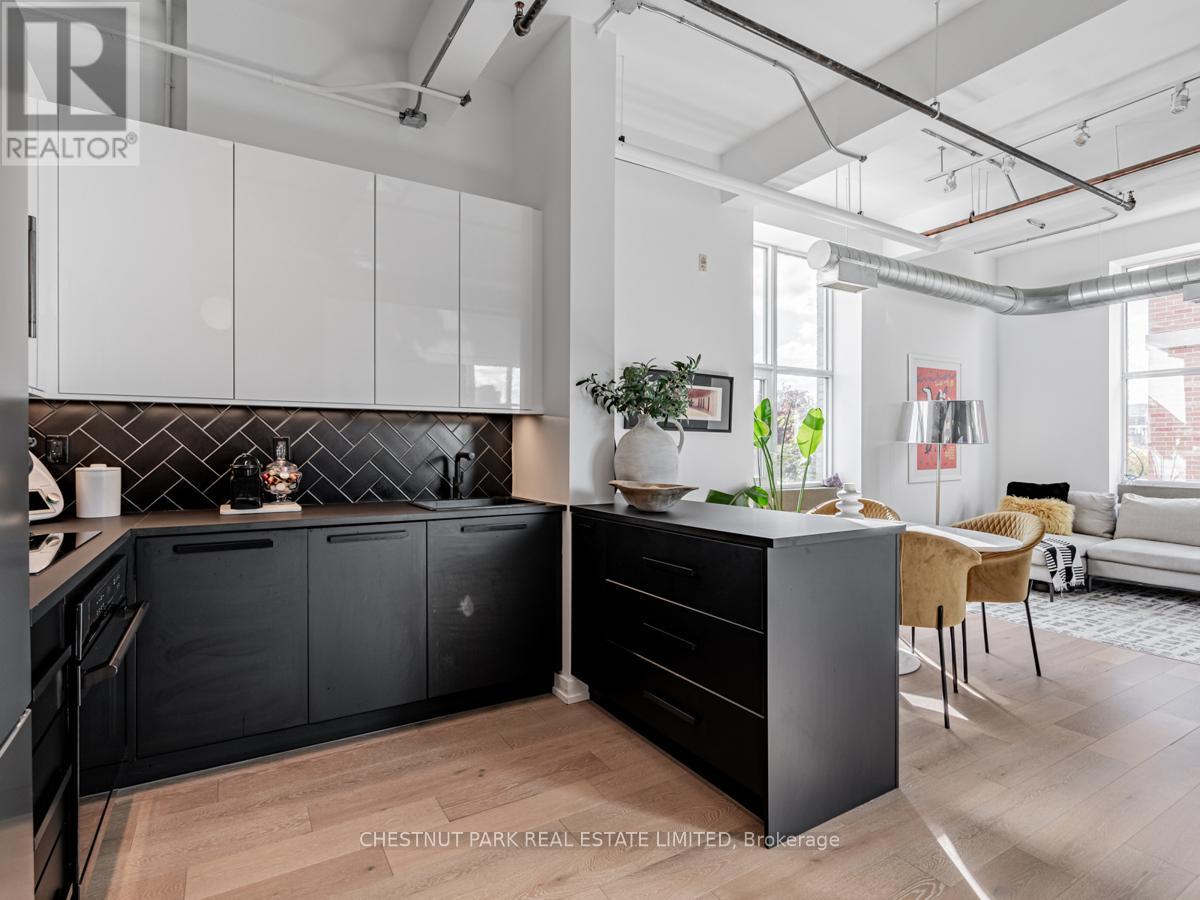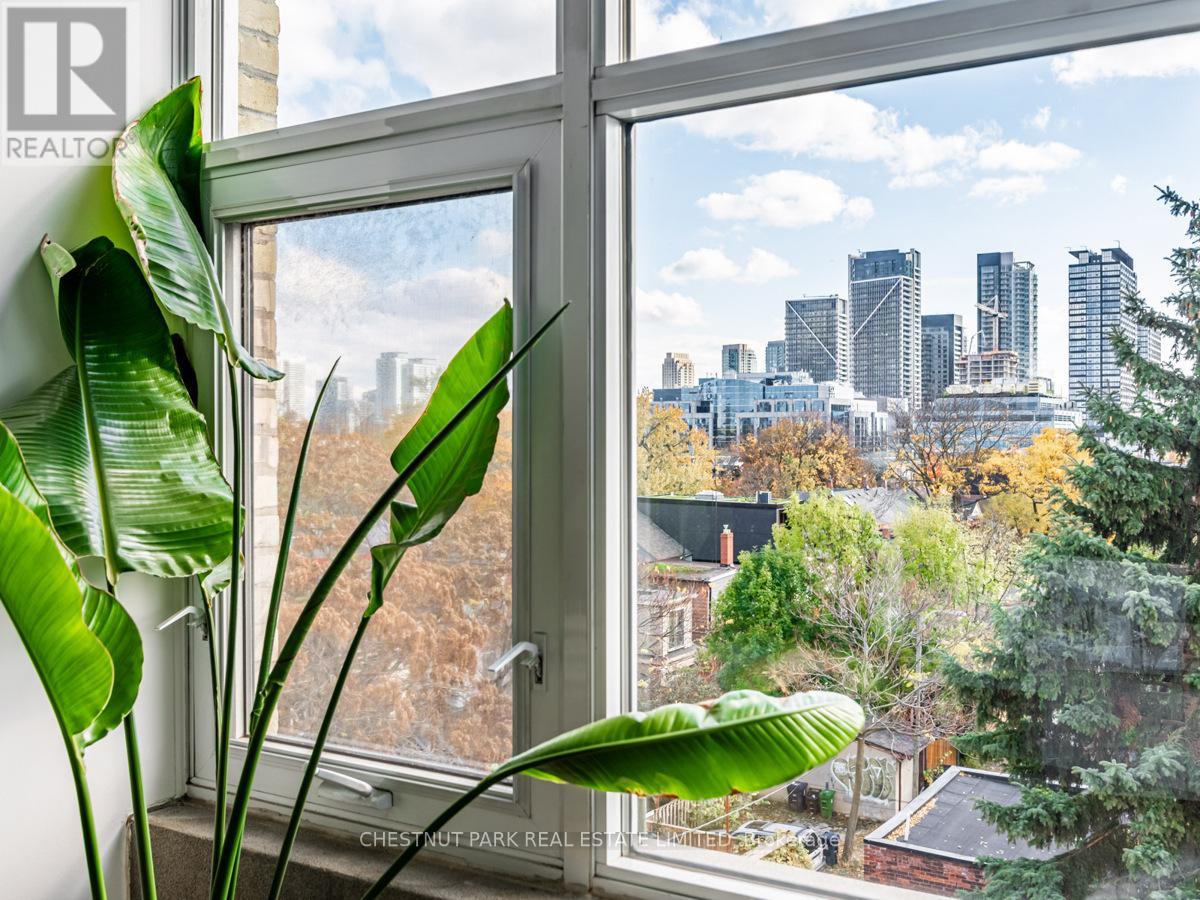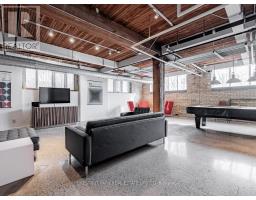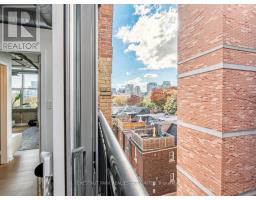526 - 955 Queen Street W Toronto, Ontario M6J 3X5
$819,900Maintenance, Common Area Maintenance, Insurance, Water
$601.78 Monthly
Maintenance, Common Area Maintenance, Insurance, Water
$601.78 MonthlyBeautifully renovated and so private! Queen West loft conversion! Own a piece of Toronto history in the highly coveted & exceptionally well run Chocolate Lofts! Sun drenched private south western exposure on the quiet side of the building. Rare one bedroom, private, corner loft featuring exposed brick, soaring 10.5 ceilings, 2021/2022 reno'd/open concept living space, spacious bedroom w/wall to wall closets & juliette balcony.l Quiet, 6-storey building, steps onto TTC transit, Trinity Bellwoods, restaurants, cafes & shops, Ossington, hop onto Gardiner. Toronto's best living!! (id:50886)
Property Details
| MLS® Number | C12203534 |
| Property Type | Single Family |
| Community Name | Trinity-Bellwoods |
| Amenities Near By | Public Transit |
| Community Features | Pet Restrictions, Community Centre |
| Features | Balcony |
Building
| Bathroom Total | 1 |
| Bedrooms Above Ground | 1 |
| Bedrooms Total | 1 |
| Age | 16 To 30 Years |
| Amenities | Storage - Locker |
| Appliances | Dishwasher, Dryer, Microwave, Stove, Washer, Window Coverings, Refrigerator |
| Cooling Type | Central Air Conditioning |
| Exterior Finish | Brick |
| Heating Fuel | Natural Gas |
| Heating Type | Forced Air |
| Size Interior | 600 - 699 Ft2 |
| Type | Apartment |
Parking
| Underground | |
| Garage | |
| R V |
Land
| Acreage | No |
| Land Amenities | Public Transit |
Rooms
| Level | Type | Length | Width | Dimensions |
|---|---|---|---|---|
| Flat | Living Room | 5.29 m | 3.35 m | 5.29 m x 3.35 m |
| Flat | Dining Room | 5.39 m | 3.35 m | 5.39 m x 3.35 m |
| Flat | Kitchen | 2.59 m | 2.03 m | 2.59 m x 2.03 m |
| Flat | Bedroom | 3.66 m | 3.56 m | 3.66 m x 3.56 m |
Contact Us
Contact us for more information
Meghan Elizabeth Jane Kennedy
Salesperson
(416) 451-2729
www.facebook.com/MeghanKennedyRealEstate
www.linkedin.com/feed/
1300 Yonge St Ground Flr
Toronto, Ontario M4T 1X3
(416) 925-9191
(416) 925-3935
www.chestnutpark.com/































































