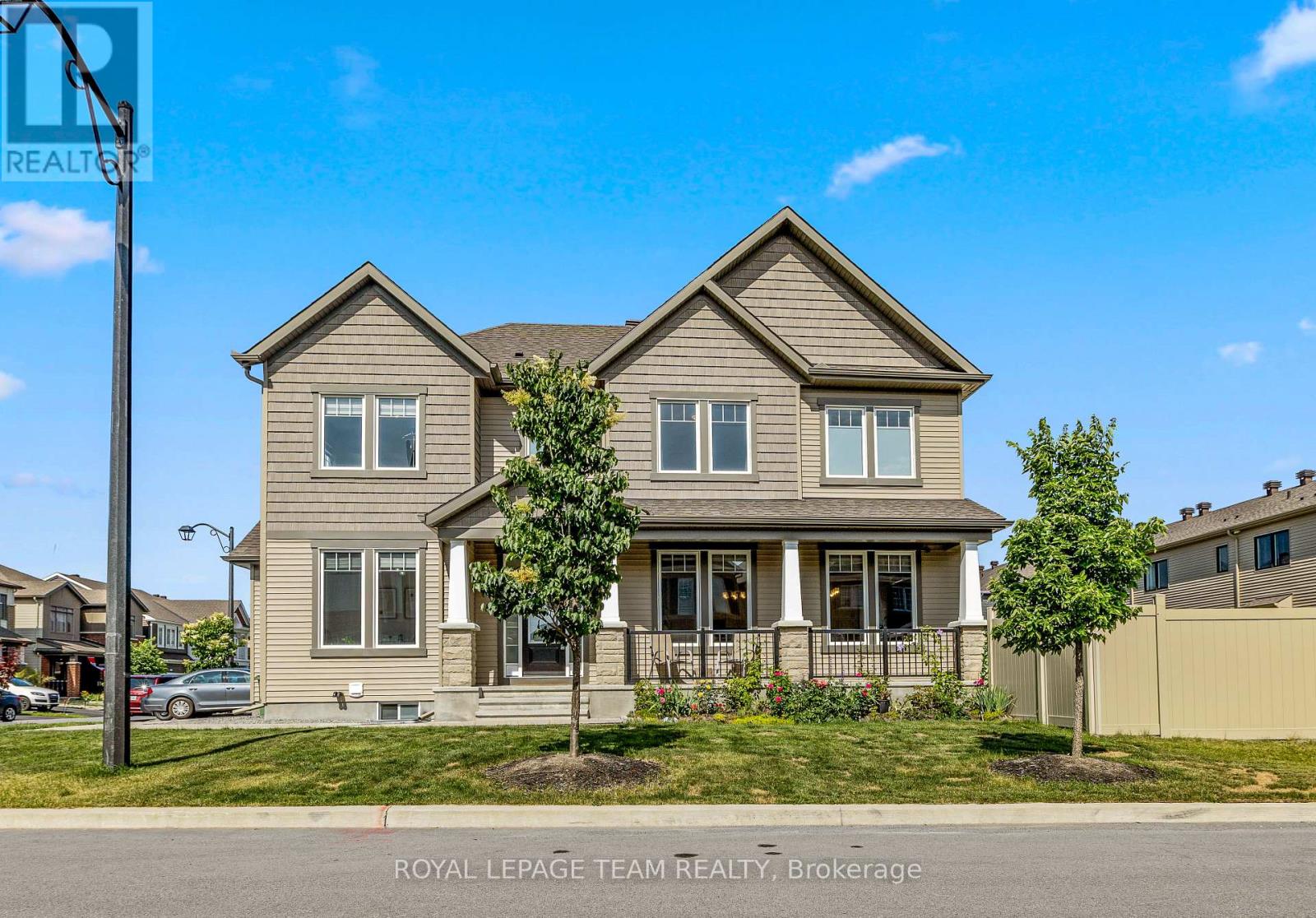526 Alcor Terrace Ottawa, Ontario K2J 6N6
$889,990
Located on a premium corner lot in the highly sought-after Half Moon Bay community, 526 Alcor Terrace is a beautifully upgraded double car garage detached home offering a versatile and carpet-free layout throughout. The main floor features 9-foot ceilings, a spacious foyer, a private den for a home office, and an open-concept great room with a stunning kitchen boasting extended ceiling-height cabinetry, an L-shaped layout, wall-to-wall pantry storage, and a bright dining area. A hardwood staircase leads you to the second floor, where you'll find a spacious primary bedroom with a walk-in closet and a generously sized ensuite, along with three additional generously sized bedrooms, a full main bath, and convenient second-floor laundry. The finished basement includes a large recreation room, a partially finished kitchenette, and a full 3-piece bathroom. The home also features a PVC fully fenced backyard with patio stonework and a storage shed, providing the perfect space for family entertainment and outdoor enjoyment. Situated near top-rated schools, parks, and essential amenities, this move-in ready home combines comfort, functionality, and exceptional value in one of Barrhaven's most desirable neighbourhoods. (id:50886)
Property Details
| MLS® Number | X12261284 |
| Property Type | Single Family |
| Community Name | 7711 - Barrhaven - Half Moon Bay |
| Features | Carpet Free |
| Parking Space Total | 5 |
| Structure | Patio(s), Porch |
Building
| Bathroom Total | 4 |
| Bedrooms Above Ground | 4 |
| Bedrooms Total | 4 |
| Appliances | Garage Door Opener Remote(s), Dishwasher, Dryer, Garage Door Opener, Stove, Washer, Refrigerator |
| Basement Development | Unfinished |
| Basement Type | Full (unfinished) |
| Construction Style Attachment | Detached |
| Cooling Type | Central Air Conditioning |
| Exterior Finish | Brick, Vinyl Siding |
| Foundation Type | Concrete |
| Half Bath Total | 1 |
| Heating Fuel | Natural Gas |
| Heating Type | Forced Air |
| Stories Total | 2 |
| Size Interior | 2,000 - 2,500 Ft2 |
| Type | House |
| Utility Water | Municipal Water |
Parking
| Attached Garage | |
| Garage |
Land
| Acreage | No |
| Landscape Features | Landscaped |
| Sewer | Sanitary Sewer |
| Size Depth | 88 Ft ,6 In |
| Size Frontage | 44 Ft ,3 In |
| Size Irregular | 44.3 X 88.5 Ft |
| Size Total Text | 44.3 X 88.5 Ft |
Rooms
| Level | Type | Length | Width | Dimensions |
|---|---|---|---|---|
| Second Level | Bedroom 3 | 3.56 m | 3.51 m | 3.56 m x 3.51 m |
| Second Level | Bedroom 4 | 3.76 m | 3.05 m | 3.76 m x 3.05 m |
| Second Level | Bathroom | Measurements not available | ||
| Second Level | Primary Bedroom | 4.04 m | 4.67 m | 4.04 m x 4.67 m |
| Second Level | Bathroom | Measurements not available | ||
| Second Level | Bedroom 2 | 3.76 m | 3.2 m | 3.76 m x 3.2 m |
| Basement | Recreational, Games Room | 8.5 m | 4.88 m | 8.5 m x 4.88 m |
| Main Level | Den | 2.79 m | 3.2 m | 2.79 m x 3.2 m |
| Main Level | Foyer | Measurements not available | ||
| Main Level | Great Room | 4.09 m | 6.65 m | 4.09 m x 6.65 m |
| Main Level | Kitchen | 4.01 m | 2.9 m | 4.01 m x 2.9 m |
| Main Level | Dining Room | 4.01 m | 3.33 m | 4.01 m x 3.33 m |
| Main Level | Mud Room | Measurements not available |
https://www.realtor.ca/real-estate/28555726/526-alcor-terrace-ottawa-7711-barrhaven-half-moon-bay
Contact Us
Contact us for more information
Karan Sharma
Salesperson
3101 Strandherd Drive, Suite 4
Ottawa, Ontario K2G 4R9
(613) 825-7653
(613) 825-8762
www.teamrealty.ca/
Chirag Chirag
Salesperson
3101 Strandherd Drive, Suite 4
Ottawa, Ontario K2G 4R9
(613) 825-7653
(613) 825-8762
www.teamrealty.ca/











































































