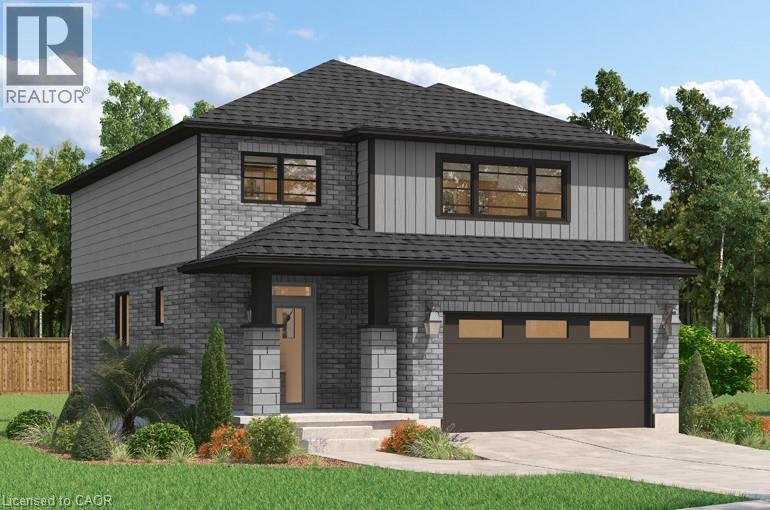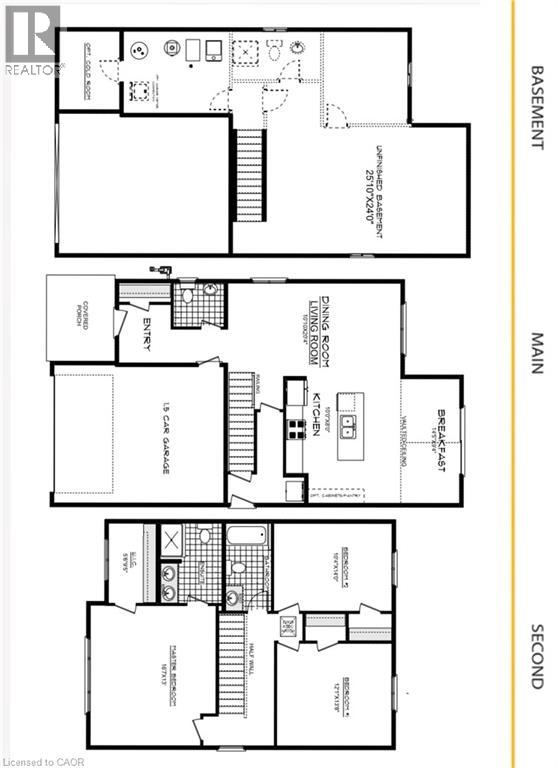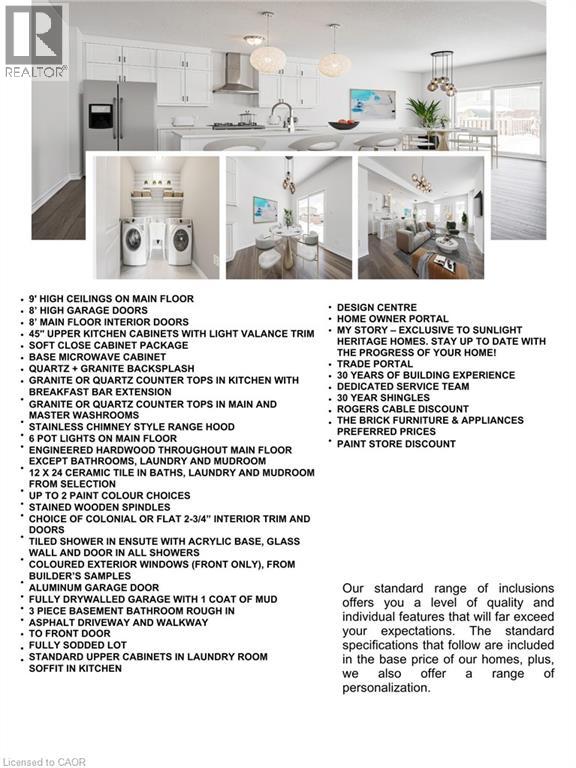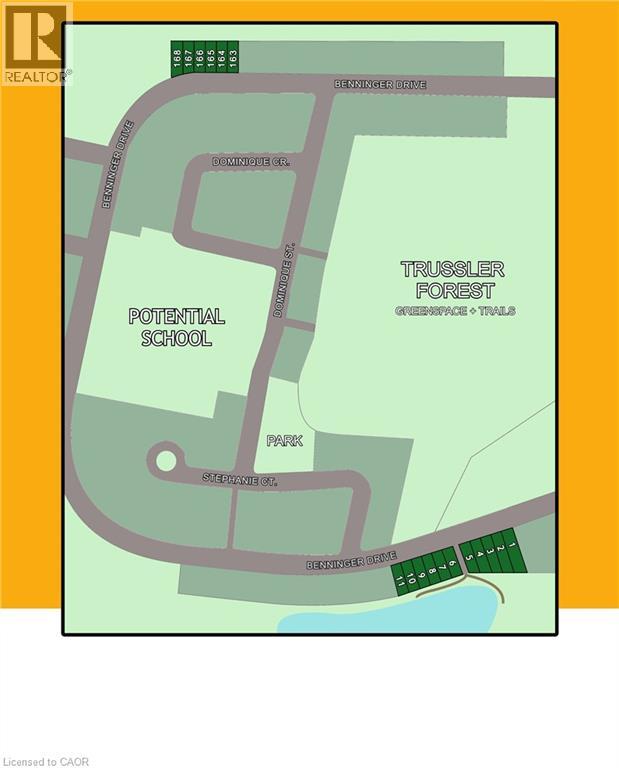526 Benninger Drive Kitchener, Ontario N2E 0E9
$998,900
***FINISHED BASEMENT INCLUDED*** Where Modern Living Meets Elevated Design - Welcome to the Birchview, a stylish 1,847 sq. ft. home in Trussler West, featuring 3 bedrooms, 2.5 bathrooms, and a 1.5-car garage. Designed with modern families in mind, this model offers an open-concept layout and upgraded features throughout — blending comfort, convenience, and contemporary flair in one of Kitchener’s most desirable neighbourhoods. Other models are available. (id:50886)
Property Details
| MLS® Number | 40781081 |
| Property Type | Single Family |
| Amenities Near By | Park |
| Community Features | Quiet Area |
| Parking Space Total | 4 |
Building
| Bathroom Total | 3 |
| Bedrooms Above Ground | 3 |
| Bedrooms Total | 3 |
| Appliances | Dishwasher, Dryer, Refrigerator, Stove, Washer |
| Architectural Style | 2 Level |
| Basement Development | Finished |
| Basement Type | Full (finished) |
| Construction Style Attachment | Detached |
| Cooling Type | Central Air Conditioning |
| Exterior Finish | Brick, Vinyl Siding |
| Foundation Type | Poured Concrete |
| Half Bath Total | 1 |
| Heating Fuel | Natural Gas |
| Heating Type | Forced Air |
| Stories Total | 2 |
| Size Interior | 1,847 Ft2 |
| Type | House |
| Utility Water | Municipal Water |
Parking
| Attached Garage |
Land
| Access Type | Highway Nearby |
| Acreage | No |
| Land Amenities | Park |
| Sewer | Municipal Sewage System |
| Size Depth | 100 Ft |
| Size Frontage | 36 Ft |
| Size Total Text | Under 1/2 Acre |
| Zoning Description | R6 |
Rooms
| Level | Type | Length | Width | Dimensions |
|---|---|---|---|---|
| Second Level | Bedroom | 12'1'' x 13'8'' | ||
| Second Level | Bedroom | 10'4'' x 14'0'' | ||
| Second Level | 4pc Bathroom | 10'4'' x 5'4'' | ||
| Second Level | Full Bathroom | 10'0'' x 7'5'' | ||
| Second Level | Primary Bedroom | 16'7'' x 13'0'' | ||
| Main Level | Kitchen | 10'9'' x 8'0'' | ||
| Main Level | Breakfast | 14'5'' x 9'4'' | ||
| Main Level | Living Room | 10'10'' x 20'4'' | ||
| Main Level | 2pc Bathroom | 4'1'' x 4'11'' |
https://www.realtor.ca/real-estate/29052215/526-benninger-drive-kitchener
Contact Us
Contact us for more information
Robert Wollziefer
Salesperson
(519) 623-3541
wollziefer.com/
766 Old Hespeler Rd., Ut#b
Cambridge, Ontario N3H 5L8
(519) 623-6200
(519) 623-3541
Jackie Wollziefer
Salesperson
(519) 623-3541
www.wollziefer.com/
766 Old Hespeler Rd
Cambridge, Ontario N3H 5L8
(519) 623-6200
(519) 623-3541









