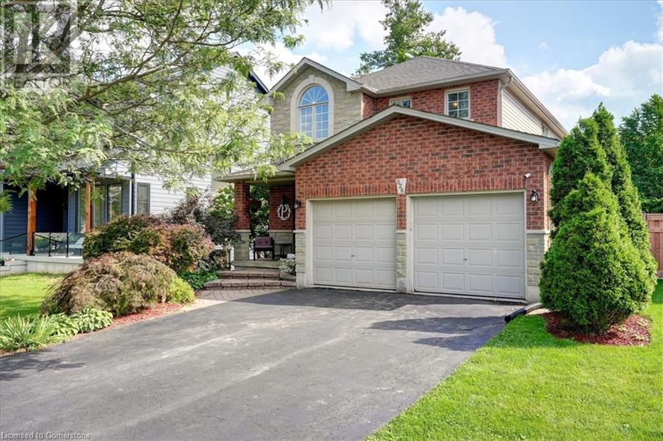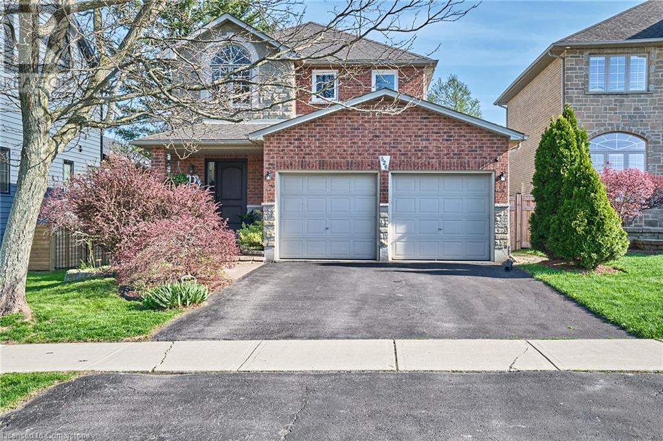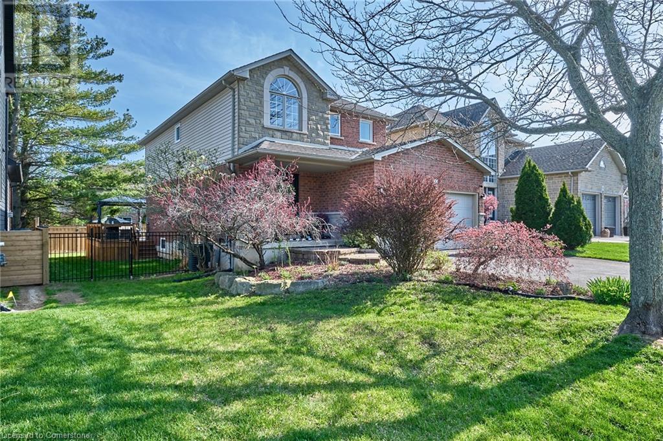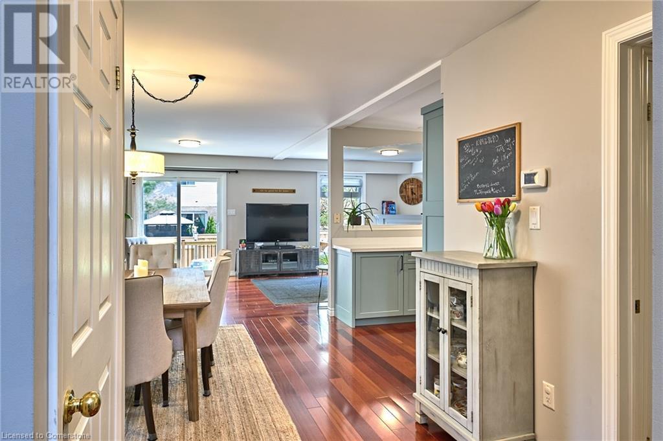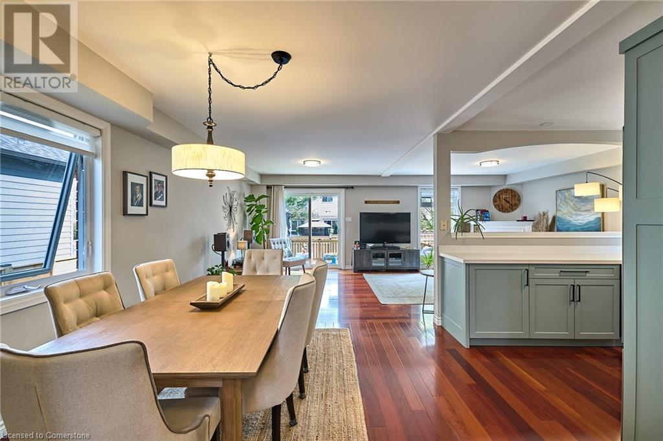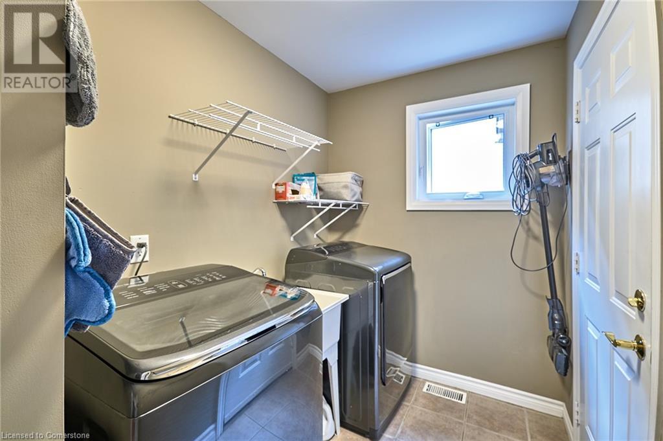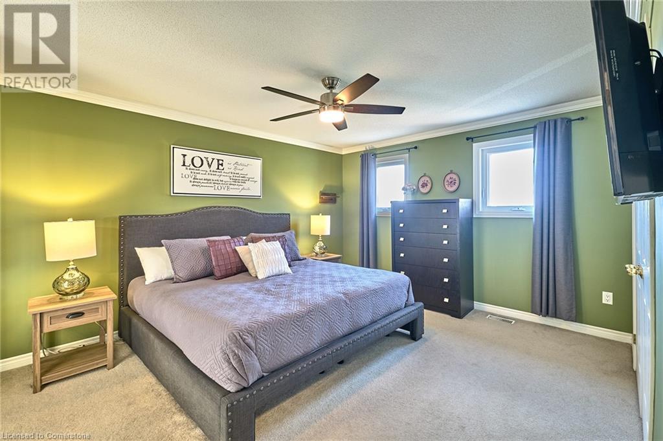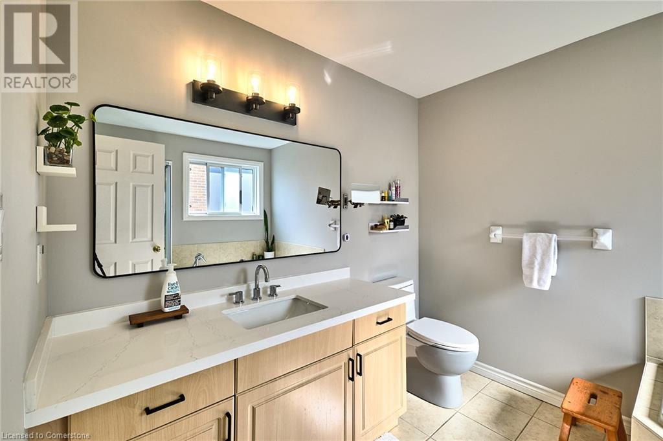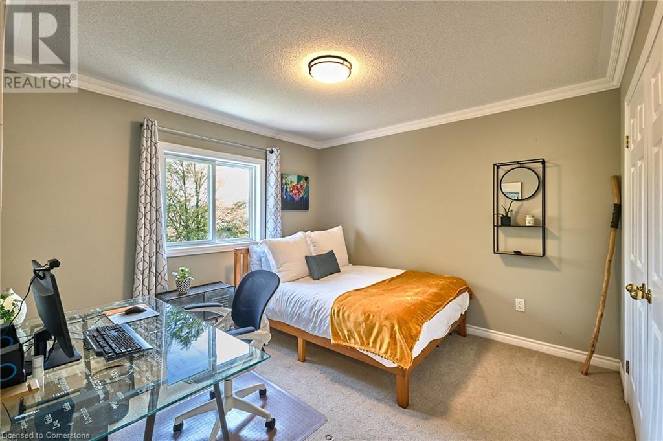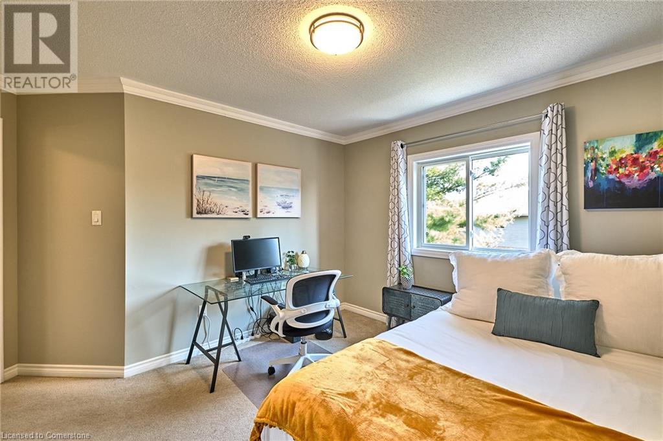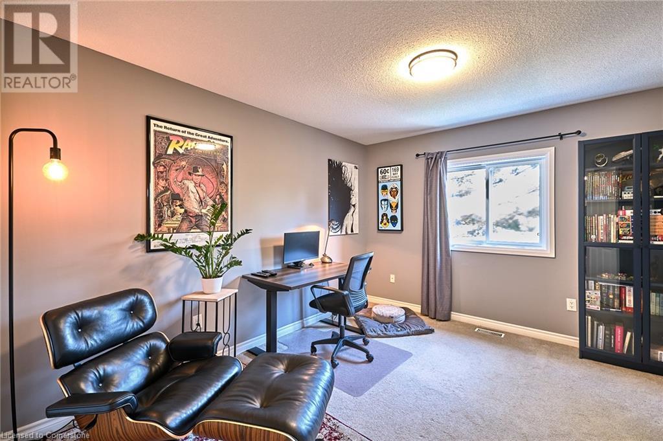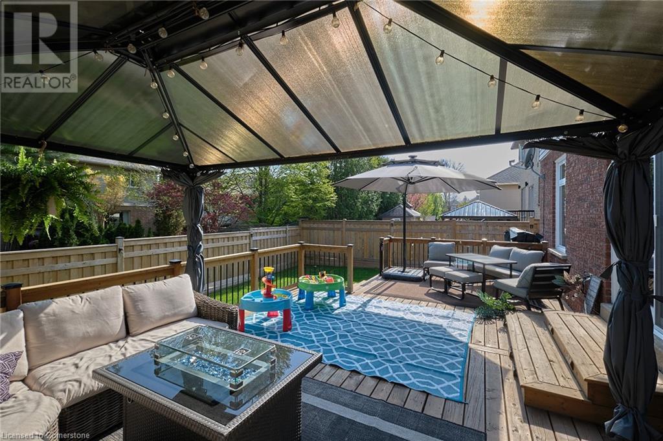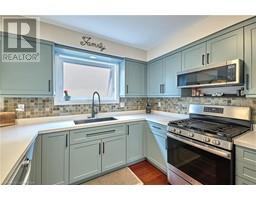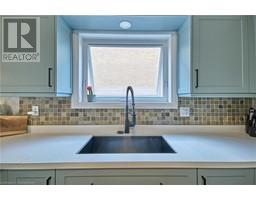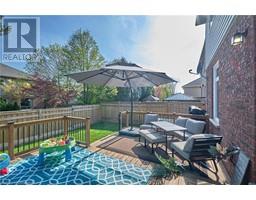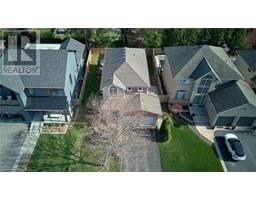526 Jerseyville Road W Ancaster, Ontario L9G 3L5
4 Bedroom
4 Bathroom
1,847 ft2
2 Level
Fireplace
Central Air Conditioning
Forced Air
$1,169,900
If you are looking for the perfect home, close to everything with a peaceful country feel, look no further! This spectacular property has been recently updated and is move in ready with a total of 2717.71 square feet of living space. Featuring new windows and doors, new kitchen and bathrooms (2024), new siding (2023), a beautiful backyard with new deck and hot tub as well as all new fencing. The fully finished basement has potential for ln-law suite or rental opportunity. A must see! (id:50886)
Property Details
| MLS® Number | 40727496 |
| Property Type | Single Family |
| Amenities Near By | Airport, Golf Nearby, Hospital, Park, Place Of Worship, Playground, Public Transit, Schools, Shopping |
| Community Features | Community Centre, School Bus |
| Equipment Type | Water Heater |
| Features | Southern Exposure, Conservation/green Belt, Gazebo, Automatic Garage Door Opener |
| Parking Space Total | 6 |
| Rental Equipment Type | Water Heater |
Building
| Bathroom Total | 4 |
| Bedrooms Above Ground | 3 |
| Bedrooms Below Ground | 1 |
| Bedrooms Total | 4 |
| Appliances | Dishwasher, Dryer, Refrigerator, Washer, Range - Gas, Hood Fan, Window Coverings, Hot Tub |
| Architectural Style | 2 Level |
| Basement Development | Finished |
| Basement Type | Full (finished) |
| Constructed Date | 2002 |
| Construction Style Attachment | Detached |
| Cooling Type | Central Air Conditioning |
| Exterior Finish | Aluminum Siding, Brick, Stone |
| Fire Protection | Smoke Detectors |
| Fireplace Present | Yes |
| Fireplace Total | 1 |
| Foundation Type | Poured Concrete |
| Half Bath Total | 1 |
| Heating Type | Forced Air |
| Stories Total | 2 |
| Size Interior | 1,847 Ft2 |
| Type | House |
| Utility Water | Municipal Water |
Parking
| Attached Garage |
Land
| Access Type | Road Access, Highway Access |
| Acreage | No |
| Fence Type | Fence |
| Land Amenities | Airport, Golf Nearby, Hospital, Park, Place Of Worship, Playground, Public Transit, Schools, Shopping |
| Sewer | Municipal Sewage System |
| Size Depth | 108 Ft |
| Size Frontage | 50 Ft |
| Size Total Text | Under 1/2 Acre |
| Zoning Description | R4-437 |
Rooms
| Level | Type | Length | Width | Dimensions |
|---|---|---|---|---|
| Second Level | 4pc Bathroom | 6'5'' x 8'11'' | ||
| Second Level | Bedroom | 13'4'' x 13'2'' | ||
| Second Level | Bedroom | 11'4'' x 12'9'' | ||
| Second Level | 4pc Bathroom | 9'11'' x 8'4'' | ||
| Second Level | Primary Bedroom | 12'5'' x 15'2'' | ||
| Lower Level | 3pc Bathroom | 7'8'' x 7'5'' | ||
| Lower Level | Bedroom | 21'8'' x 21'6'' | ||
| Main Level | Laundry Room | 10'11'' x 5'9'' | ||
| Main Level | 2pc Bathroom | 2'9'' x 7'0'' | ||
| Main Level | Living Room | 22'3'' x 12'8'' | ||
| Main Level | Dining Room | 10'9'' x 11'4'' | ||
| Main Level | Kitchen | 11'4'' x 9'9'' |
https://www.realtor.ca/real-estate/28296649/526-jerseyville-road-w-ancaster
Contact Us
Contact us for more information
Eileen Parker
Salesperson
Keller Williams Complete Realty
1044 Cannon Street East
Hamilton, Ontario L8L 2H7
1044 Cannon Street East
Hamilton, Ontario L8L 2H7
(905) 308-8333

