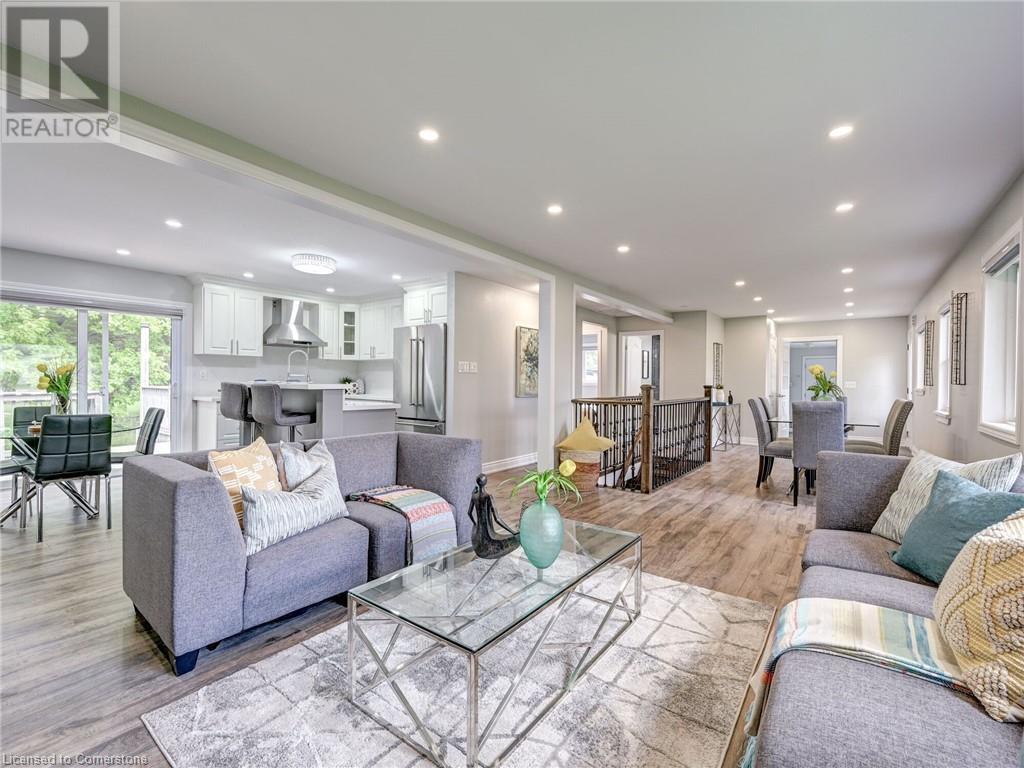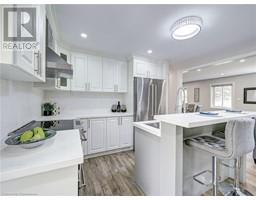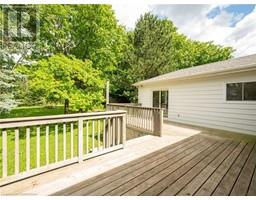5263 Trafalgar Road Road Erin, Ontario N0B 1T0
3 Bedroom
3 Bathroom
1700 sqft
Bungalow
Central Air Conditioning
$1,049,900
Welcome To 5263 Trafalgar Rd. In The Beautiful Town Of Erin! This One Of A Kind Property Sits On A Half Acre Lot And Comes With Tons Of Tasteful Upgrades. The Home Has Been Re-Done Top To Bottom With Premium Finishes And Comes With A Finished Basement As Well! Located Just 10 Mins North Of Georgetown And 20 Mins From Brampton, You Get The Country Living Experience While Being Close To The City For All Your Amenities! (id:50886)
Property Details
| MLS® Number | 40644330 |
| Property Type | Single Family |
| Features | Country Residential |
| ParkingSpaceTotal | 7 |
Building
| BathroomTotal | 3 |
| BedroomsAboveGround | 3 |
| BedroomsTotal | 3 |
| Appliances | Dishwasher, Dryer, Freezer, Refrigerator, Stove, Water Softener, Washer, Hood Fan, Window Coverings, Garage Door Opener |
| ArchitecturalStyle | Bungalow |
| BasementDevelopment | Finished |
| BasementType | Full (finished) |
| ConstructionStyleAttachment | Detached |
| CoolingType | Central Air Conditioning |
| ExteriorFinish | Aluminum Siding, Brick |
| FoundationType | Block |
| HeatingFuel | Propane |
| StoriesTotal | 1 |
| SizeInterior | 1700 Sqft |
| Type | House |
| UtilityWater | Well |
Parking
| Attached Garage |
Land
| Acreage | No |
| Sewer | Septic System |
| SizeDepth | 200 Ft |
| SizeFrontage | 100 Ft |
| SizeTotalText | Under 1/2 Acre |
| ZoningDescription | Res |
Rooms
| Level | Type | Length | Width | Dimensions |
|---|---|---|---|---|
| Basement | 3pc Bathroom | 5' x 8' | ||
| Basement | Recreation Room | 28'5'' x 18'0'' | ||
| Main Level | 3pc Bathroom | 6' x 10' | ||
| Main Level | 3pc Bathroom | 6' x 10' | ||
| Main Level | Bedroom | 11'10'' x 9'6'' | ||
| Main Level | Bedroom | 10'6'' x 10'0'' | ||
| Main Level | Primary Bedroom | 14'2'' x 11'10'' | ||
| Main Level | Kitchen | 12'5'' x 16'5'' | ||
| Main Level | Living Room | 14'3'' x 14'6'' | ||
| Main Level | Dining Room | 22'3'' x 14'6'' | ||
| Main Level | Foyer | 12' x 7'3'' |
https://www.realtor.ca/real-estate/27387420/5263-trafalgar-road-road-erin
Interested?
Contact us for more information
Kamal Kaur
Salesperson
Royal LePage Flower City Realty
30 Topflight Drive Unit 11
Mississauga, Ontario L5S 0A8
30 Topflight Drive Unit 11
Mississauga, Ontario L5S 0A8









































































