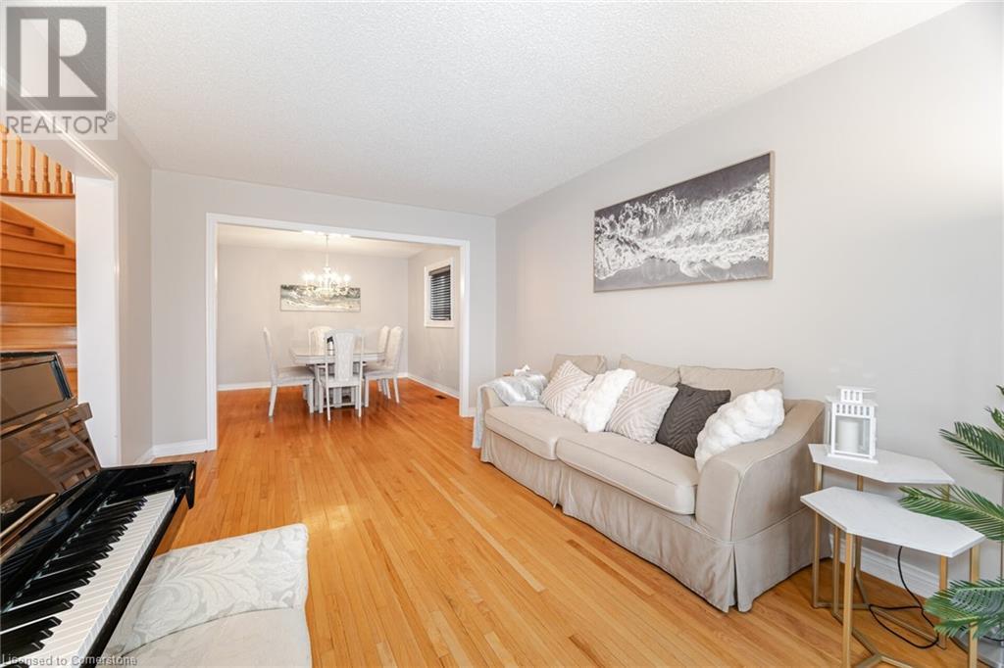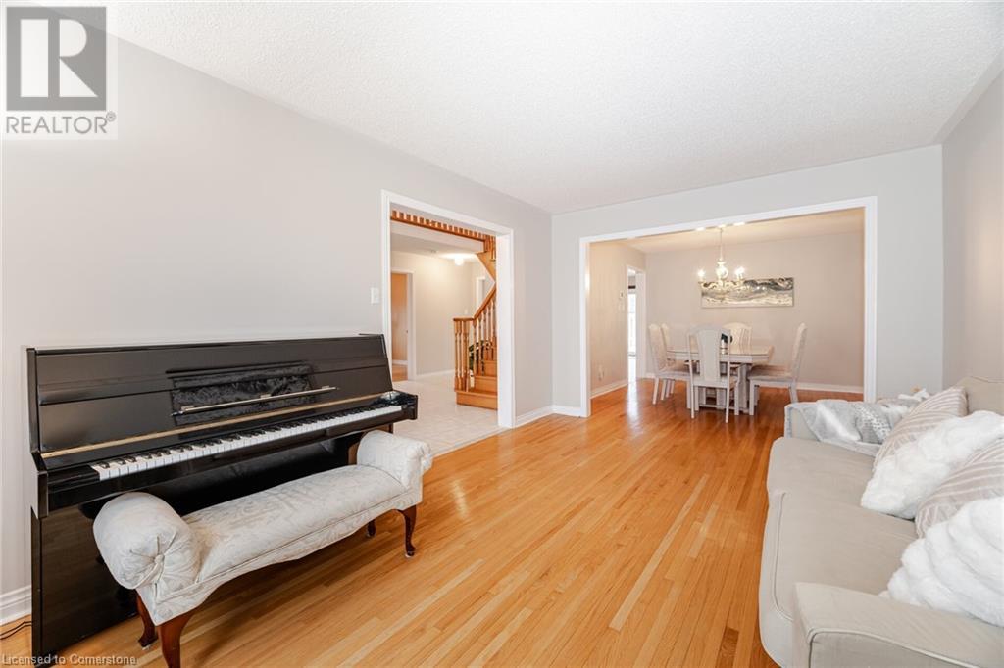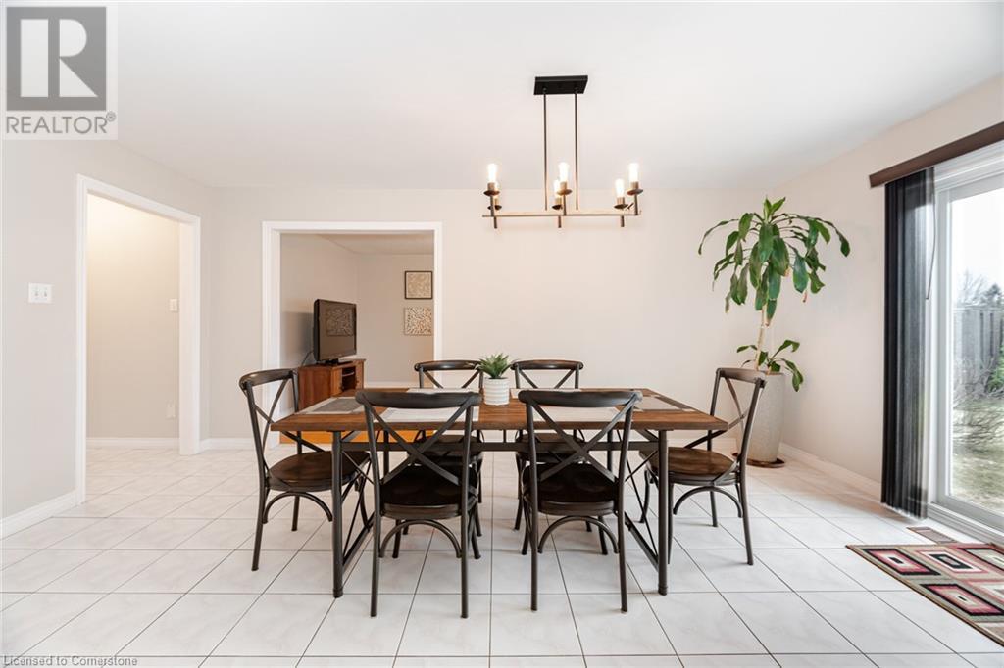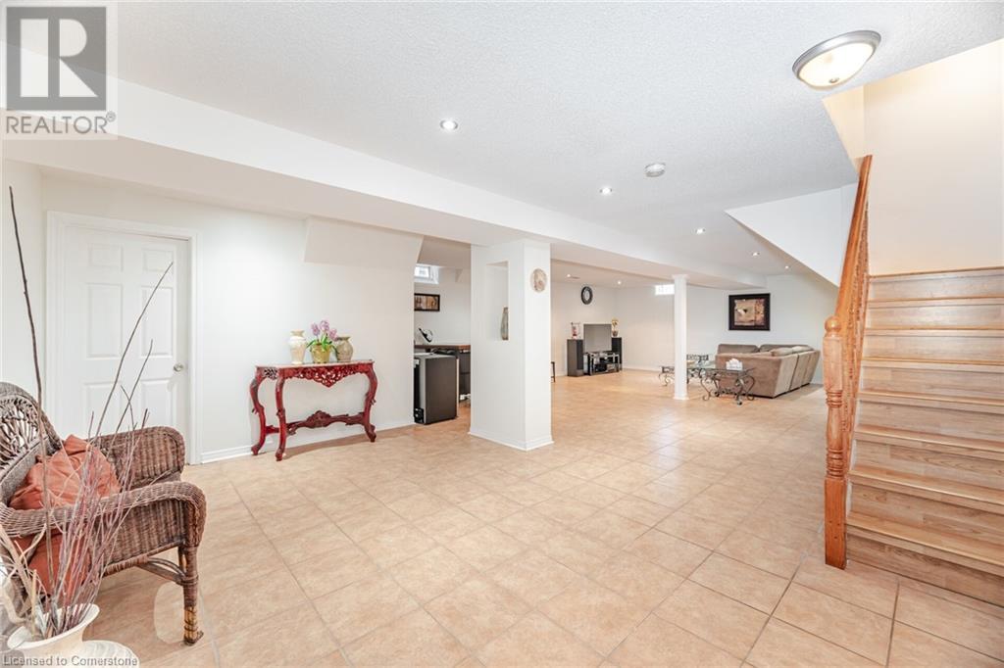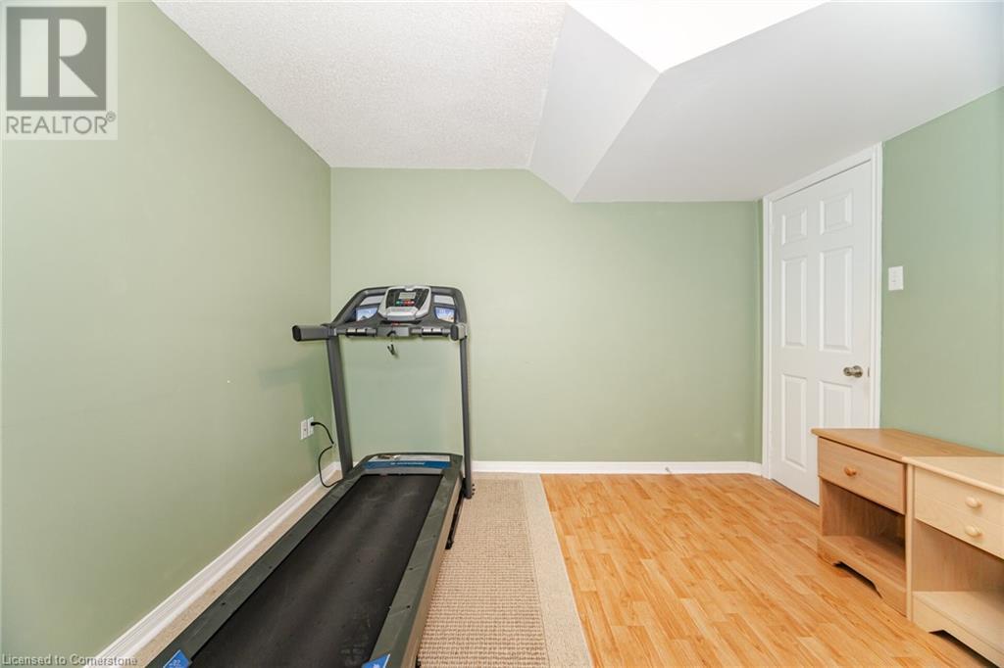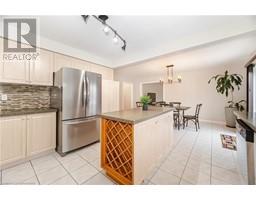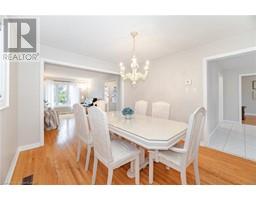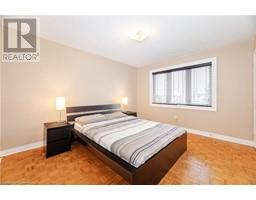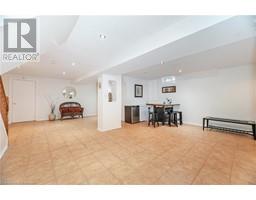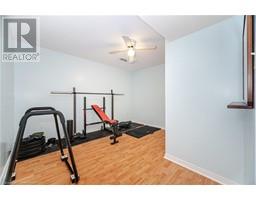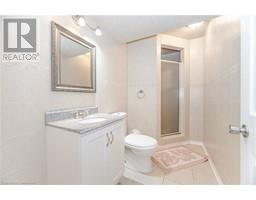5265 Terry Fox Way Mississauga, Ontario L5V 1Z4
$1,428,000
Beautifully Maintained 4-Bedroom Home In Sought-After East Credit, Mississauga. This Stunning 4-Bedroom, 4-Bathroom Home In The Heart Of East Credit Offers The Perfect Blend Of Space, Style, And Functionality. With Its Solid Brick Exterior And Double-Door Entry, This Home Welcomes You Into A Bright And Inviting Grand Foyer That Sets The Tone For The Rest Of The Home. The Main Floor Features An Open-Concept Living And Dining Area With Select Hardwood Floors And A Cozy Fireplace, Creating A Warm And Elegant Space For Entertaining. The Modern Kitchen Is A Chefs Delight, Boasting Updated Cabinetry, Quartz Countertops, A Large Island, And Premium Stainless Steel Appliances. Adjacent To The Kitchen, The Breakfast Area Walks Out To A Private Backyard, Offering A Serene Outdoor Retreat With Easy Access To A Nearby Park And Lush Greenery. Convenience Is Key With A Main-Floor Laundry/Mudroom That Provides Direct Access To The Double-Car Garage. Additionally, A Dedicated Home Office Makes This The Perfect Setup For Professionals Working From Home. Upstairs, You'll Find Four Generously Sized Bedrooms, All With Beautiful Hardwood Flooring. The Primary Suite Is A True Sanctuary, Complete With A Spacious Walk-In Closet And A Private Ensuite Bath. The Fully Finished Basement Adds Even More Versatility, Featuring Two Additional Bedrooms, A 3-Piece Bath, And A Spacious Living AreaIdeal For A Nanny Suite, Guest Space, Or Entertainment Zone. With A Double-Car Garage And A Wide Driveway, This Home Provides Ample Parking And Practicality. Located In A Prime Mississauga Neighborhood, Close To Parks, Schools, And Amenities, This Is The Perfect Place To Call Home. Dont Miss This Incredible OpportunitySchedule Your Showing Today! (id:50886)
Property Details
| MLS® Number | 40711740 |
| Property Type | Single Family |
| Amenities Near By | Park, Place Of Worship, Public Transit, Schools |
| Equipment Type | Water Heater |
| Parking Space Total | 6 |
| Rental Equipment Type | Water Heater |
Building
| Bathroom Total | 4 |
| Bedrooms Above Ground | 4 |
| Bedrooms Total | 4 |
| Appliances | Water Softener |
| Architectural Style | 2 Level |
| Basement Development | Finished |
| Basement Type | Full (finished) |
| Constructed Date | 1996 |
| Construction Style Attachment | Detached |
| Cooling Type | Central Air Conditioning |
| Exterior Finish | Brick Veneer |
| Fireplace Present | Yes |
| Fireplace Total | 1 |
| Half Bath Total | 1 |
| Heating Fuel | Natural Gas |
| Heating Type | Forced Air |
| Stories Total | 2 |
| Size Interior | 2,877 Ft2 |
| Type | House |
| Utility Water | Municipal Water |
Parking
| Attached Garage |
Land
| Access Type | Road Access |
| Acreage | No |
| Land Amenities | Park, Place Of Worship, Public Transit, Schools |
| Sewer | Municipal Sewage System |
| Size Depth | 131 Ft |
| Size Frontage | 46 Ft |
| Size Total Text | Under 1/2 Acre |
| Zoning Description | R3-1800 |
Rooms
| Level | Type | Length | Width | Dimensions |
|---|---|---|---|---|
| Second Level | 4pc Bathroom | Measurements not available | ||
| Second Level | 4pc Bathroom | Measurements not available | ||
| Second Level | Bedroom | 13'2'' x 11'5'' | ||
| Second Level | Bedroom | 12'0'' x 11'7'' | ||
| Second Level | Bedroom | 16'10'' x 11'3'' | ||
| Second Level | Primary Bedroom | 17'3'' x 11'11'' | ||
| Basement | 3pc Bathroom | Measurements not available | ||
| Basement | Recreation Room | 35'11'' x 22'5'' | ||
| Main Level | 2pc Bathroom | Measurements not available | ||
| Main Level | Den | 11'6'' x 8'10'' | ||
| Main Level | Foyer | 19'8'' x 10'11'' | ||
| Main Level | Breakfast | 22'4'' x 17'3'' | ||
| Main Level | Kitchen | 22'4'' x 17'3'' | ||
| Main Level | Family Room | 16'11'' x 11'6'' | ||
| Main Level | Dining Room | 12'0'' x 10'11'' | ||
| Main Level | Living Room | 16'0'' x 10'11'' |
https://www.realtor.ca/real-estate/28100992/5265-terry-fox-way-mississauga
Contact Us
Contact us for more information
Thomas Pobojewski
Broker
30 Eglinton Ave West Suite 7
Mississauga, Ontario L5R 3E7
(905) 568-2121
(905) 568-2588
www.royallepagesignature.com/







