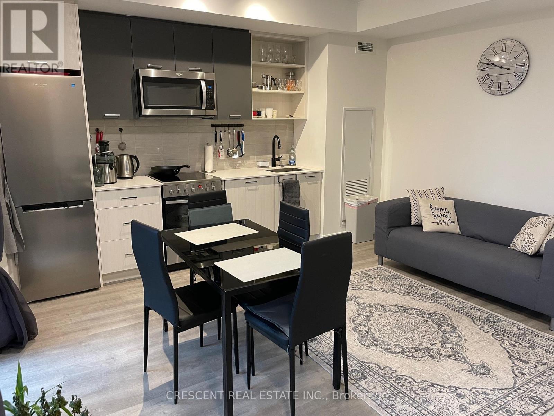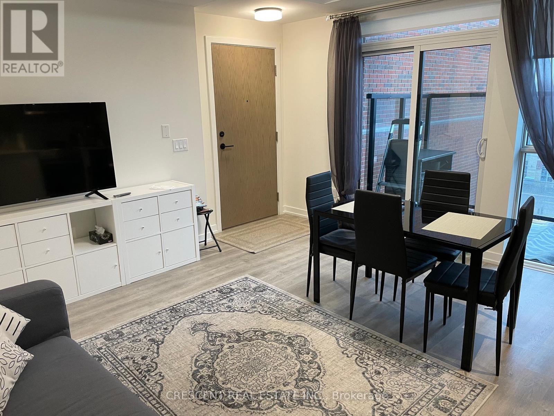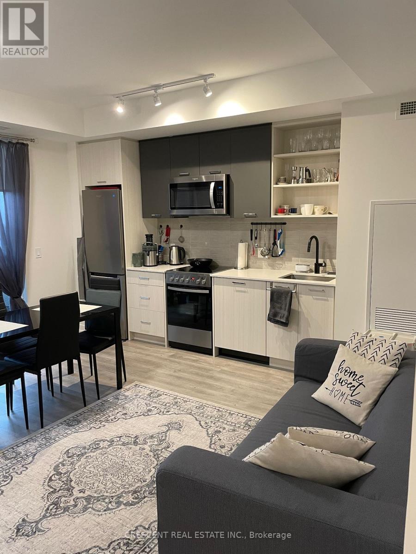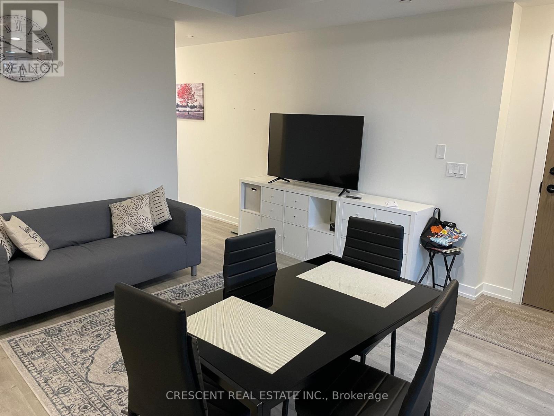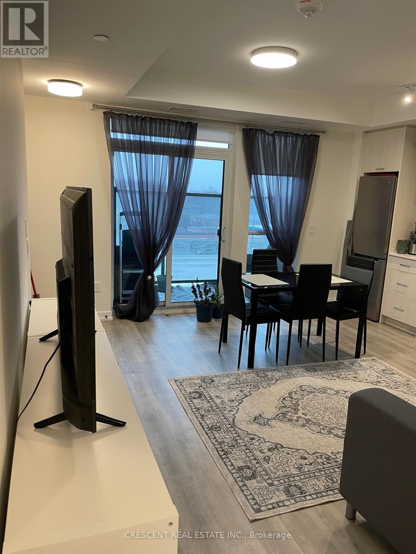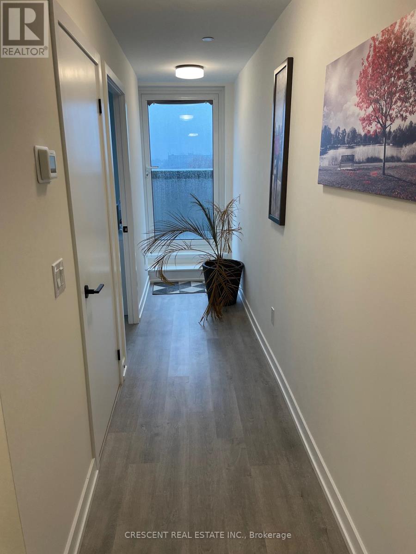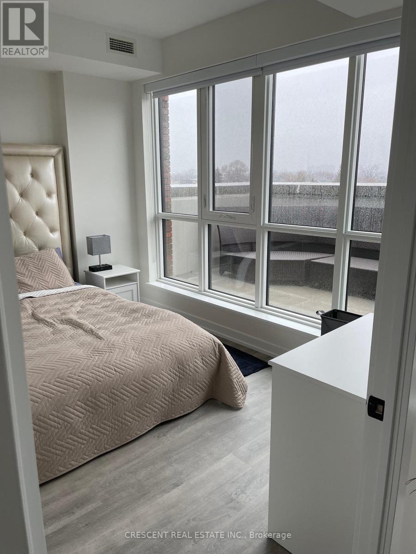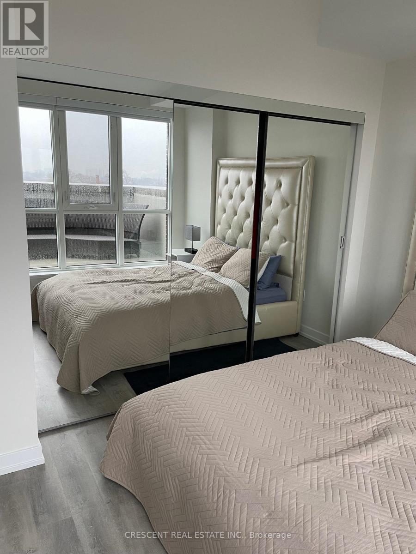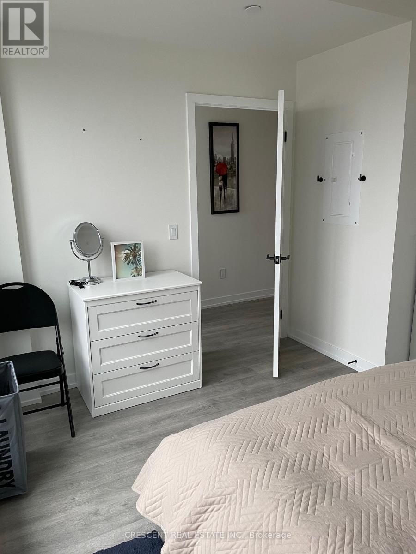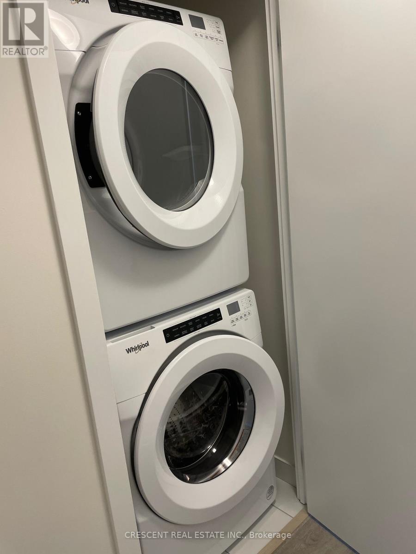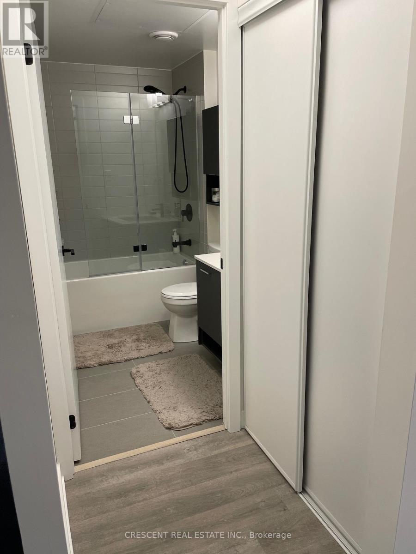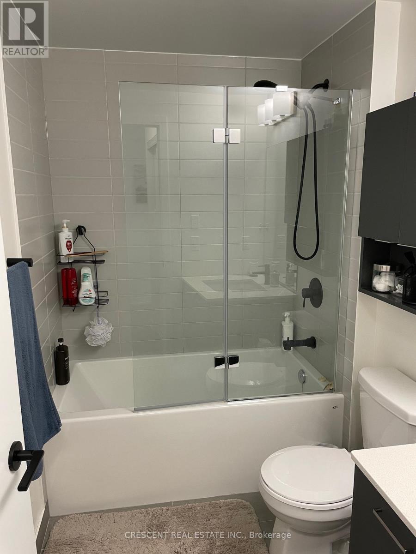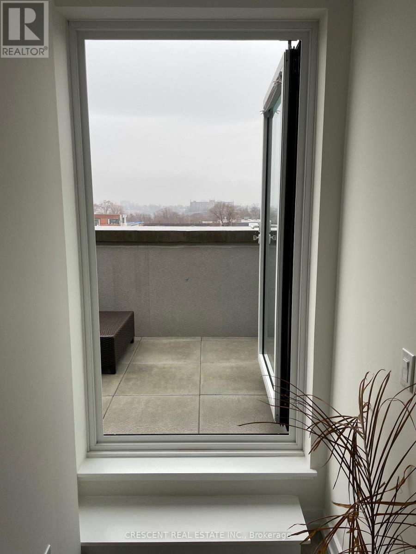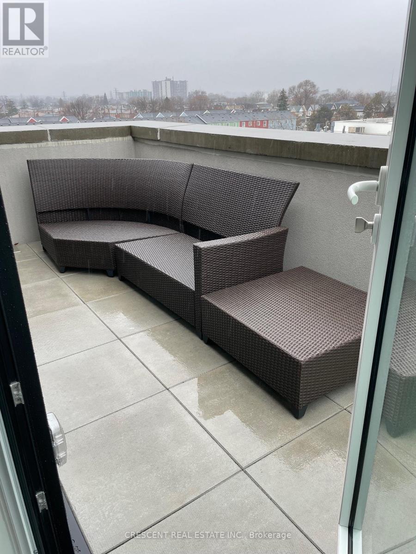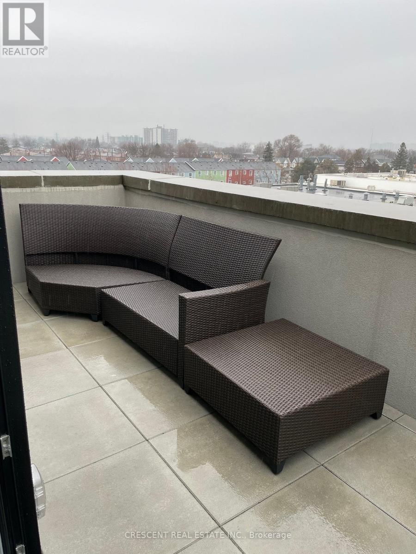527 - 2300 St Clair Avenue W Toronto, Ontario M6N 1K8
$2,400 Monthly
Discover your new home in this stylish 1-bedroom unit designed to balance comfort, convenience & city living in one of Toronto's most vibrant neighborhoods. Featuring an open concept Living, Dining & Kitchen area, this space flows seamlessly to create a modern atmosphere perfect for entertaining or relaxing after a busy day. Step out onto either of your two private balconies & enjoy fresh air, morning coffee, or an evening unwind as the city buzzes around you. Ideal for a couple or single person seeking their own space or a student who wants the freedom of independent living, this unit offers flexibility to suit a variety of lifestyles. One parking spot, one locker, and all utilities included! Located right on St. Clair Ave W, you're in the heart of a lively stretch filled w/shops, dining options, cafes & essentials, putting everything you need nearby. Public transit is steps away, giving you quick access across the city whether commuting to work or school, or exploring Toronto itself in your free time. Everyday errands are stress-free w/Metro & Walmart both nearby, plus countless small shops where you can pick up daily necessities or discover hidden gems. You'll love the variety of restaurants along St. Clair, from casual bites to trendy spots for a night out. Nature lovers will appreciate being just north of Runnymede Park for more outdoor leisure time. As a bonus, you're close to the trendy Stockyards District, where shopping, entertainment & fun experiences are always waiting. This is your chance to lease a space that offers not just a home, but a lifestyle filled w/ convenience, energy & opportunity. Don't miss out on making this well-located, versatile 1-bedroom unit yours! (id:50886)
Property Details
| MLS® Number | W12367763 |
| Property Type | Single Family |
| Community Name | Junction Area |
| Amenities Near By | Public Transit, Park, Schools |
| Community Features | Pet Restrictions |
| Features | In Suite Laundry |
| Parking Space Total | 1 |
Building
| Bathroom Total | 1 |
| Bedrooms Above Ground | 1 |
| Bedrooms Total | 1 |
| Amenities | Visitor Parking, Security/concierge, Party Room, Exercise Centre, Storage - Locker |
| Cooling Type | Central Air Conditioning |
| Exterior Finish | Brick Facing |
| Flooring Type | Hardwood, Tile |
| Heating Fuel | Electric |
| Heating Type | Forced Air |
| Size Interior | 700 - 799 Ft2 |
| Type | Apartment |
Parking
| Underground | |
| Garage |
Land
| Acreage | No |
| Land Amenities | Public Transit, Park, Schools |
Rooms
| Level | Type | Length | Width | Dimensions |
|---|---|---|---|---|
| Main Level | Living Room | 4.7 m | 4.69 m | 4.7 m x 4.69 m |
| Main Level | Dining Room | 4.7 m | 4.69 m | 4.7 m x 4.69 m |
| Main Level | Kitchen | 4.7 m | 4.69 m | 4.7 m x 4.69 m |
| Main Level | Bathroom | 2.74 m | 2.13 m | 2.74 m x 2.13 m |
| Main Level | Bedroom | 4 m | 3.3 m | 4 m x 3.3 m |
Contact Us
Contact us for more information
Gus Skarlatakis
Broker of Record
crescentrealestate.ca/team/gus-skarlatakis/
www.facebook.com/crescentRE/
www.linkedin.com/in/gus-skarlatakis-98220a16/
347 Jane St
Toronto, Ontario M6S 3Z3
(416) 889-0777
(416) 554-0777
www.crescentrealestate.ca
Volodymyr Sheptytsky
Salesperson
347 Jane St
Toronto, Ontario M6S 3Z3
(416) 889-0777
(416) 554-0777
www.crescentrealestate.ca

