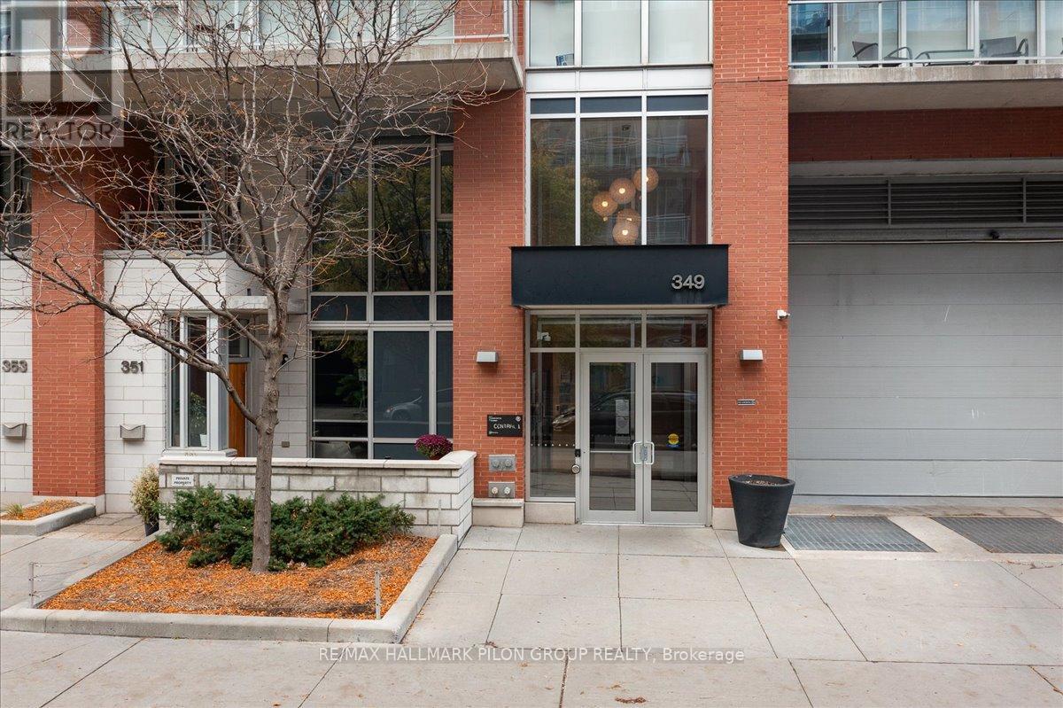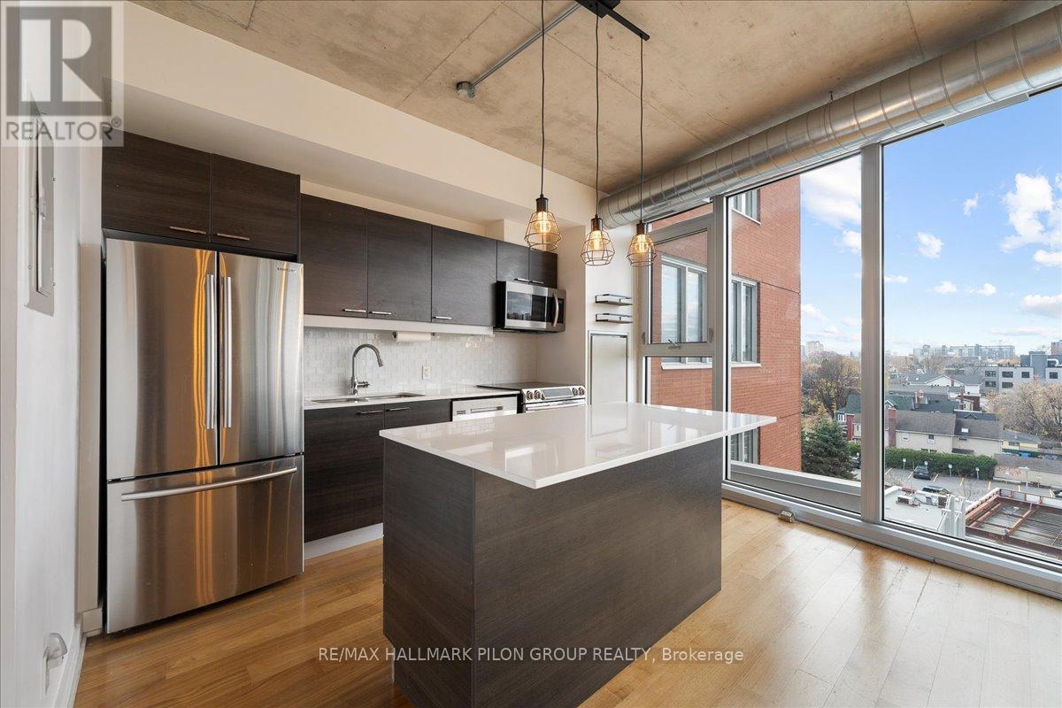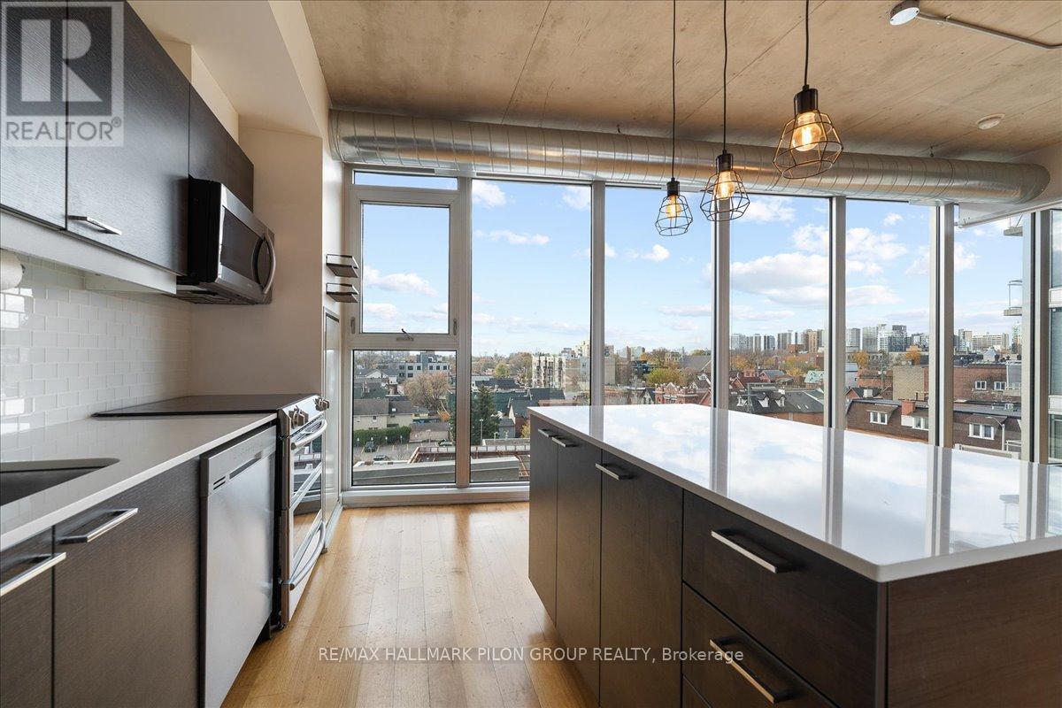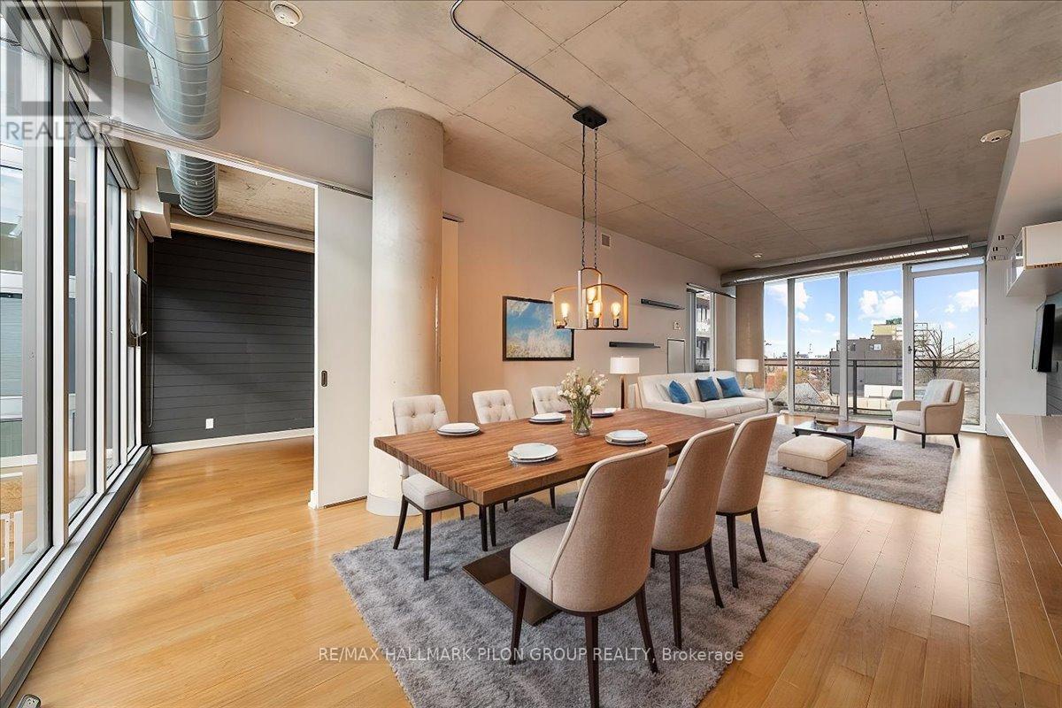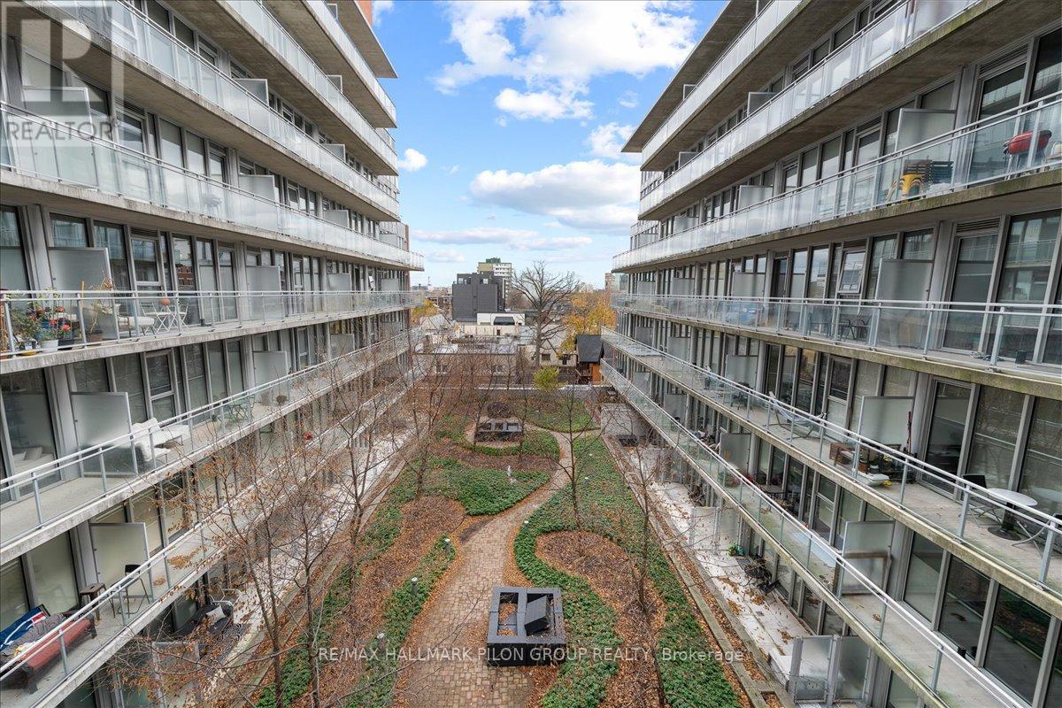527 - 349 Mcleod Street Ottawa, Ontario K2P 0S1
$599,900Maintenance, Water, Insurance
$820.09 Monthly
Maintenance, Water, Insurance
$820.09 MonthlyDiscover a truly exceptional condo experience- this is no ordinary unit! This sophisticated & chic 2-bed, 2-bath condo w/underground parking offers a unique model designed to impress. Featuring soaring floor-to-ceiling windows on both east & west sides, the space is bathed in natural light throughout the day. The open-concept layout connects the kitchen, dining, & living areas, creating a fantastic space for hosting family & friends. The expansive, contemporary living room accommodates oversized furniture w/ease & includes additional space for a home office. The kitchen boasts newly upgraded stainless steel appliances, quartz countertops, & striking glass tile backsplash. Updated lighting adds elegance throughout. Retreat to the master suite w/ample closet space, luxurious ensuite, & room for a king-sized bed. A 2nd bedroom w/built-in queen Murphy bed doubles as a gym. The impressive 24-foot balcony overlooks a serene courtyard, & the central location means you can walk everywhere.Some photos virtually staged. Flooring: Tile, Hardwood (id:50886)
Property Details
| MLS® Number | X11940013 |
| Property Type | Single Family |
| Community Name | 4103 - Ottawa Centre |
| Community Features | Pet Restrictions |
| Features | Balcony, In Suite Laundry |
| Parking Space Total | 1 |
Building
| Bathroom Total | 2 |
| Bedrooms Above Ground | 2 |
| Bedrooms Total | 2 |
| Amenities | Exercise Centre, Party Room |
| Appliances | Dishwasher, Dryer, Refrigerator, Stove, Washer |
| Cooling Type | Central Air Conditioning |
| Exterior Finish | Brick Facing |
| Heating Fuel | Natural Gas |
| Heating Type | Forced Air |
| Size Interior | 1,000 - 1,199 Ft2 |
| Type | Apartment |
Parking
| Underground |
Land
| Acreage | No |
| Zoning Description | Tm[1632]s243 |
Rooms
| Level | Type | Length | Width | Dimensions |
|---|---|---|---|---|
| Main Level | Living Room | 3.88 m | 2.78 m | 3.88 m x 2.78 m |
| Main Level | Dining Room | 5.48 m | 4.08 m | 5.48 m x 4.08 m |
| Main Level | Kitchen | 4.01 m | 2.56 m | 4.01 m x 2.56 m |
| Main Level | Primary Bedroom | 3.88 m | 2.78 m | 3.88 m x 2.78 m |
| Main Level | Bedroom 2 | 3.16 m | 2.78 m | 3.16 m x 2.78 m |
https://www.realtor.ca/real-estate/27841025/527-349-mcleod-street-ottawa-4103-ottawa-centre
Contact Us
Contact us for more information
Jason Pilon
Broker of Record
www.pilongroup.com/
www.facebook.com/pilongroup
twitter.com/pilongroup
www.linkedin.com/company/pilon-real-estate-group
4366 Innes Road, Unit 201
Ottawa, Ontario K4A 3W3
(613) 590-2910
(613) 590-3079
Jp Gauthier
Salesperson
0.147.47.231/
proptx_import/
4366 Innes Road, Unit 201
Ottawa, Ontario K4A 3W3
(613) 590-2910
(613) 590-3079


