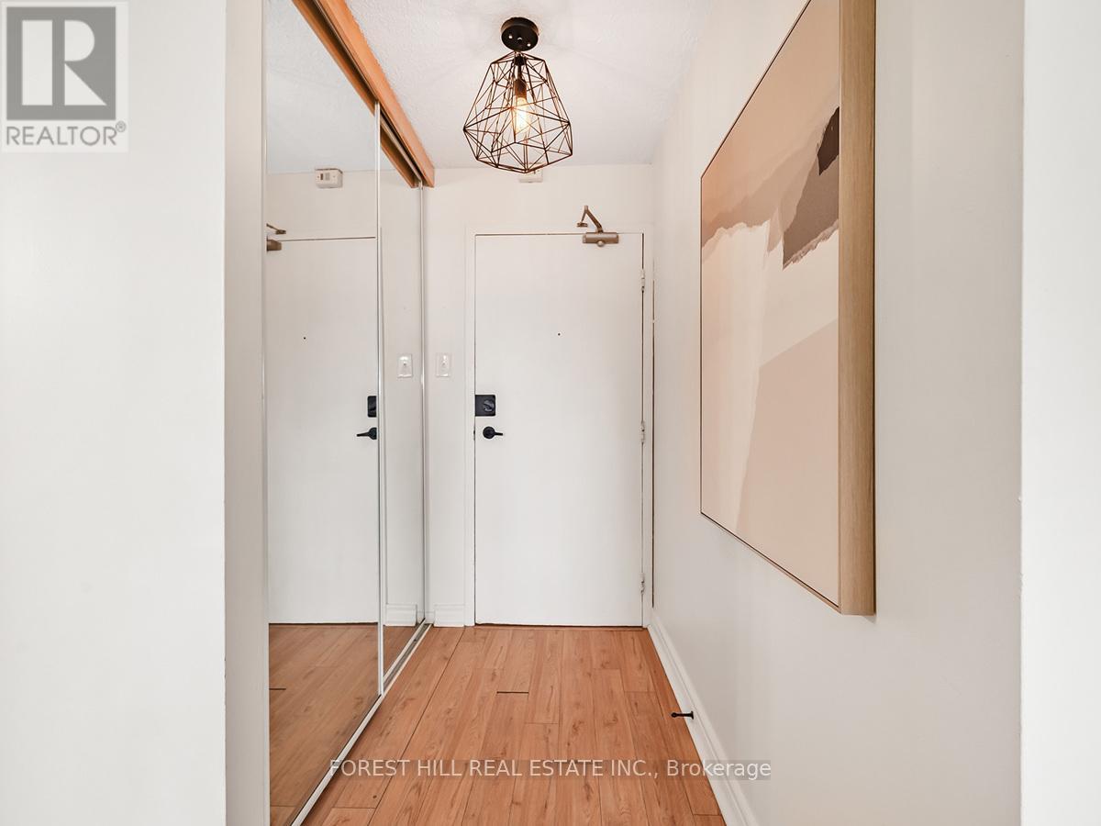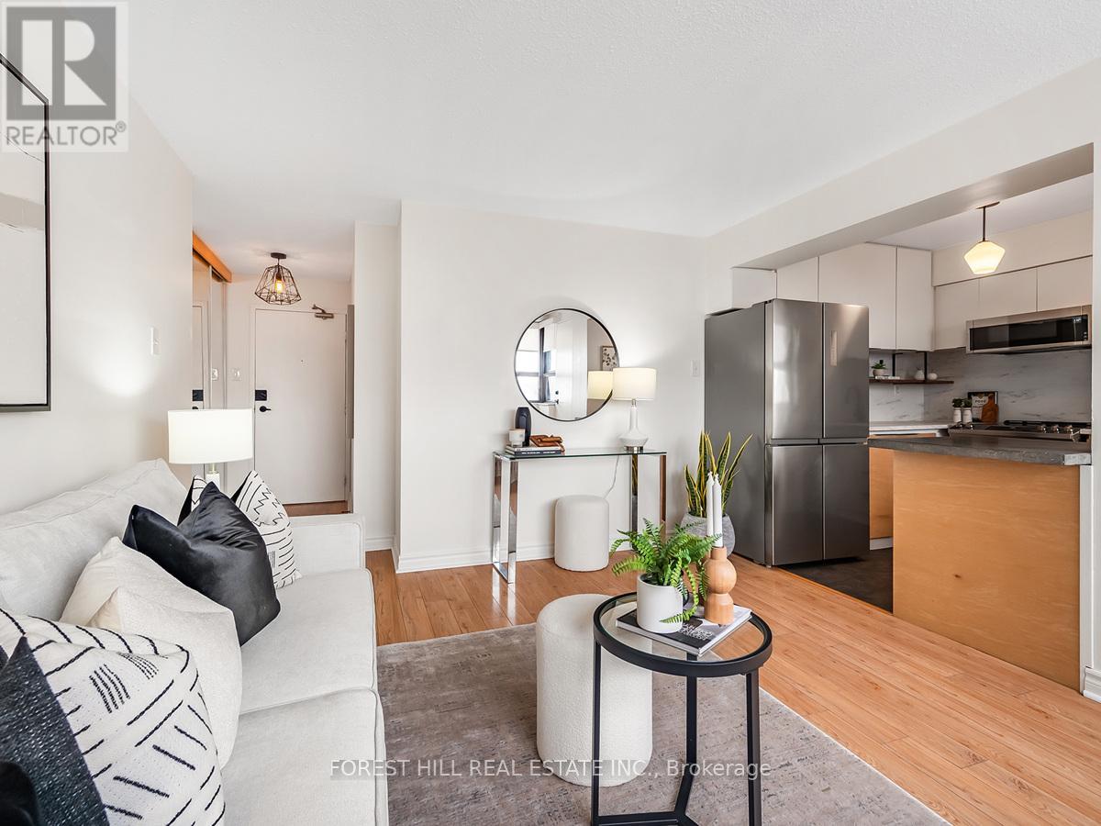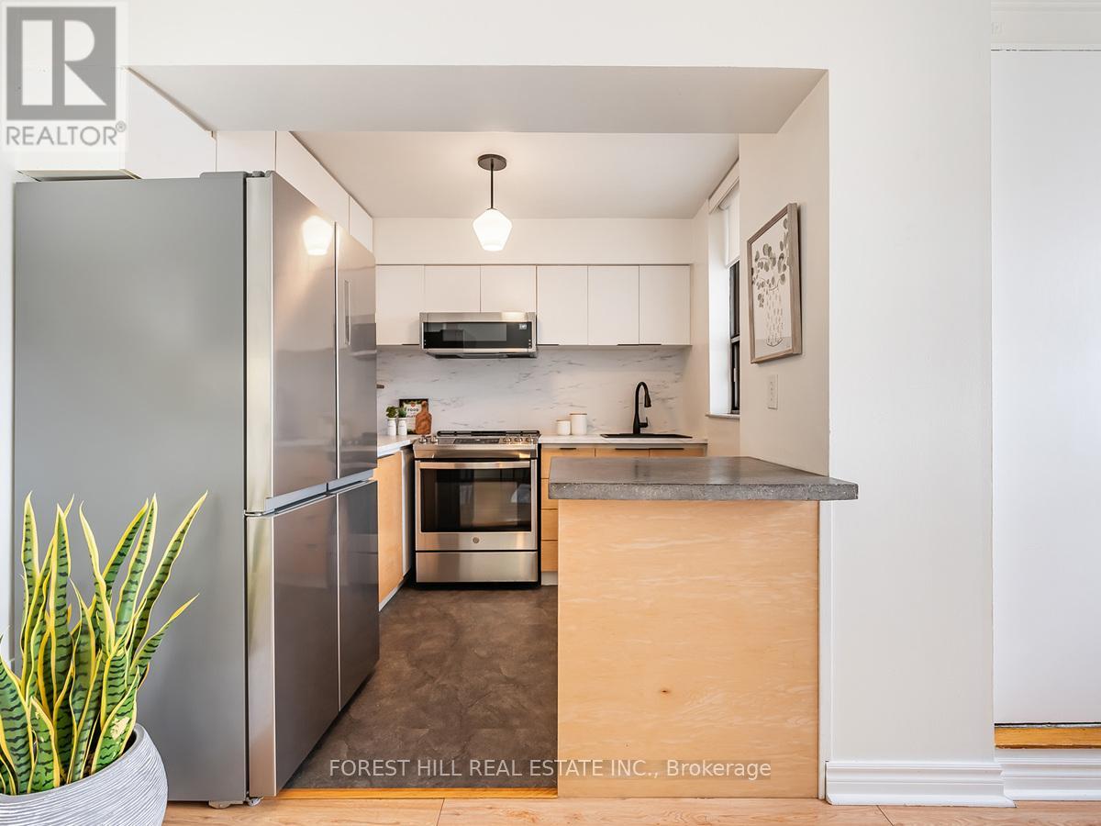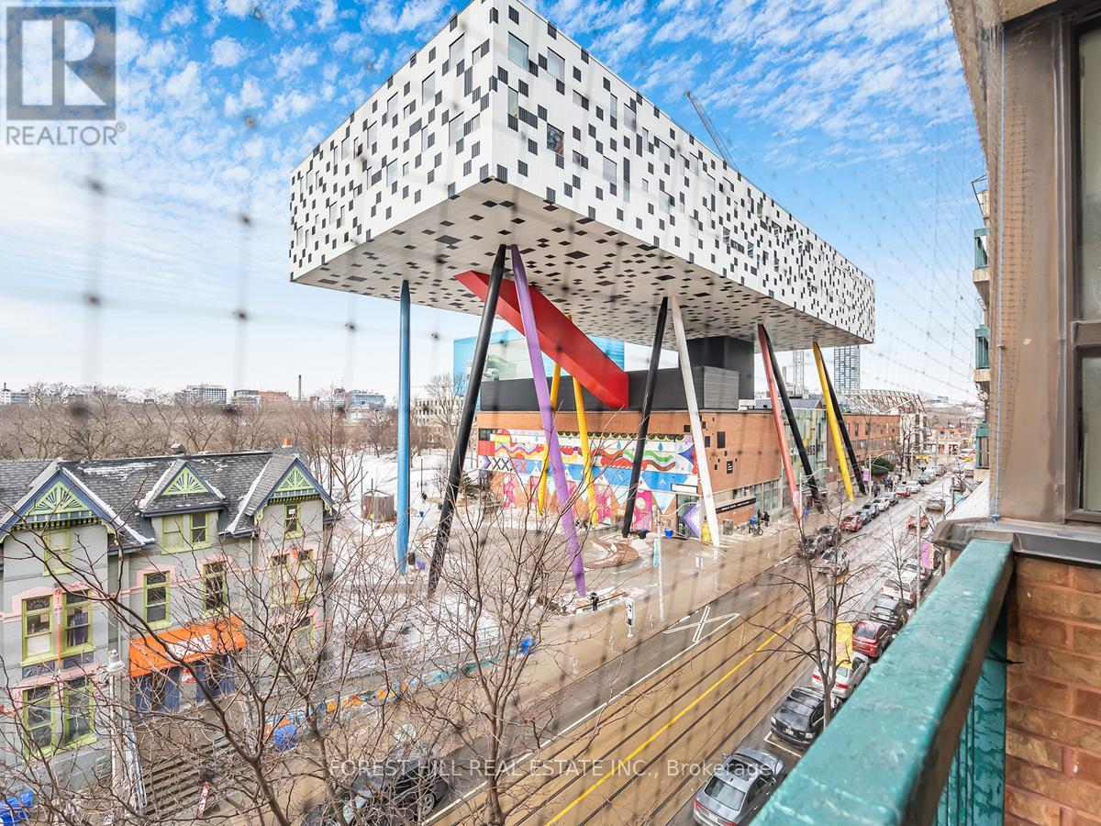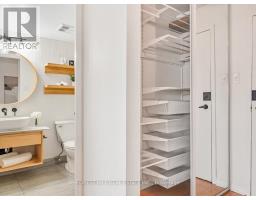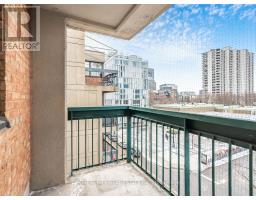527 - 73 Mccaul Street Toronto, Ontario M5T 2X2
$459,000Maintenance, Heat, Electricity, Water, Cable TV, Common Area Maintenance, Insurance
$678.82 Monthly
Maintenance, Heat, Electricity, Water, Cable TV, Common Area Maintenance, Insurance
$678.82 MonthlyA sunny west facing unit, perfect for first timers or investors. Newly renovated kitchen andbathroom. All new appliances including dishwasher. Built-in closets and custom blinds. Ideallylocated in the heart of the city, close to Queen West shops, Kensington Market and Eaton Centre.Village by the Grange is an established community and well-managed complex, offering convenience andincredible value. Directly across from OCAD and AGO; walk to universities.Maintenance fee includesBell FIBE TV/internet, heat, hydro, water, plus year-round access to Lantern club/gym, seasonalpool. Underground parking and lockers available. With a Walk Score of 99, Transit Score of 100, andBike Score of 99. MLS Photos were taken while the unit was staged. Please Note that all stagingitems have been removed for in person showings. (id:50886)
Property Details
| MLS® Number | C12024112 |
| Property Type | Single Family |
| Community Name | Kensington-Chinatown |
| Amenities Near By | Hospital, Public Transit, Schools |
| Community Features | Pet Restrictions, School Bus |
| Features | Balcony |
Building
| Bathroom Total | 1 |
| Bedrooms Above Ground | 1 |
| Bedrooms Total | 1 |
| Amenities | Exercise Centre, Recreation Centre |
| Appliances | Blinds, Dishwasher, Microwave, Stove, Refrigerator |
| Cooling Type | Central Air Conditioning |
| Exterior Finish | Concrete |
| Fire Protection | Security Guard |
| Heating Fuel | Natural Gas |
| Heating Type | Forced Air |
| Size Interior | 500 - 599 Ft2 |
| Type | Apartment |
Parking
| No Garage |
Land
| Acreage | No |
| Land Amenities | Hospital, Public Transit, Schools |
Rooms
| Level | Type | Length | Width | Dimensions |
|---|---|---|---|---|
| Flat | Living Room | 4.11 m | 3.43 m | 4.11 m x 3.43 m |
| Flat | Dining Room | 4.11 m | 3.43 m | 4.11 m x 3.43 m |
| Flat | Kitchen | 2.59 m | 2.38 m | 2.59 m x 2.38 m |
| Flat | Primary Bedroom | 3.81 m | 3.15 m | 3.81 m x 3.15 m |
Contact Us
Contact us for more information
Paul Finley
Salesperson
www.paulfinley.com/
www.facebook.com/PaulFinleyRealEstate
twitter.com/paulfinley_
www.linkedin.com/in/paul-finley-a9483012/
441 Spadina Road
Toronto, Ontario M5P 2W3
(416) 488-2875
(416) 488-2694
www.foresthill.com/



