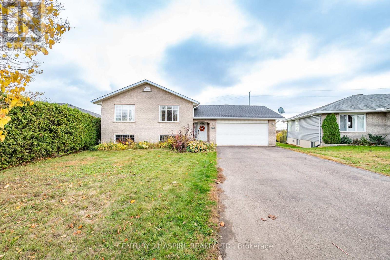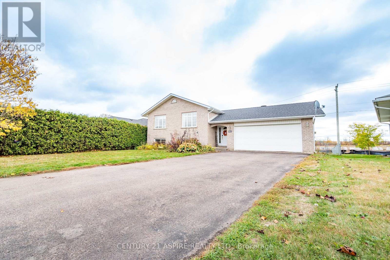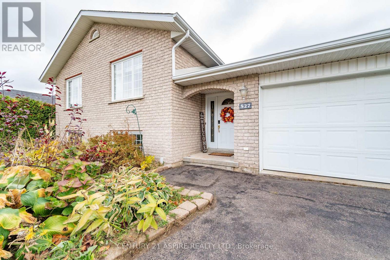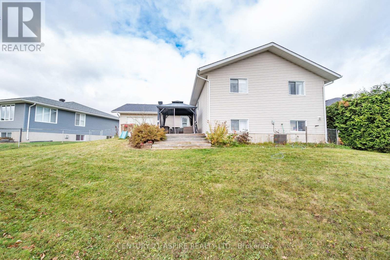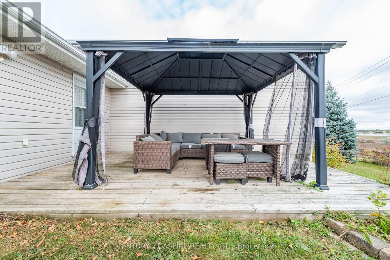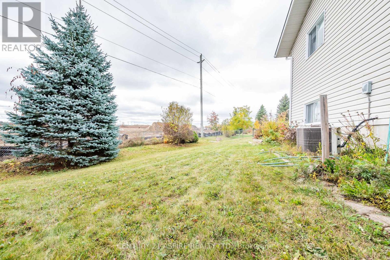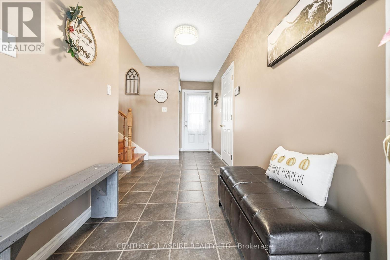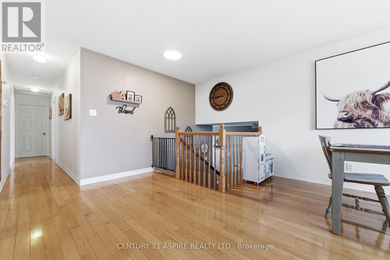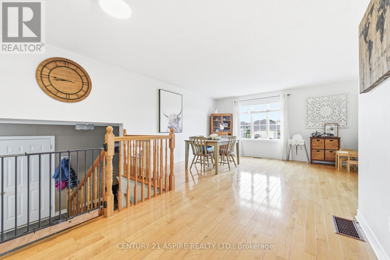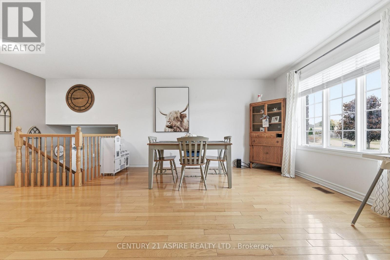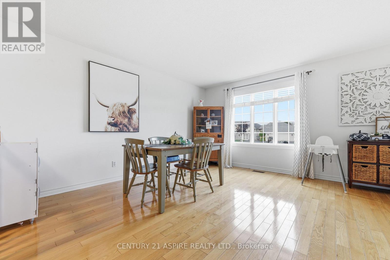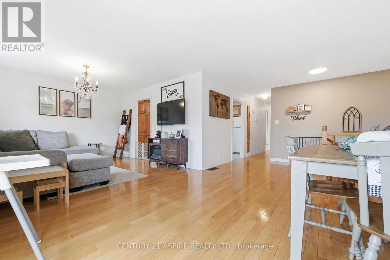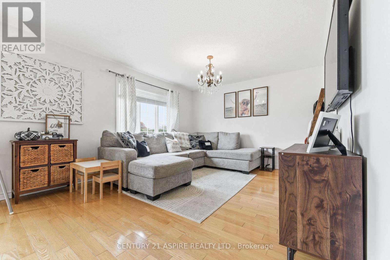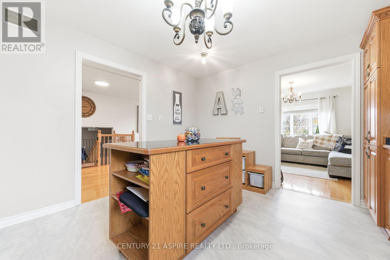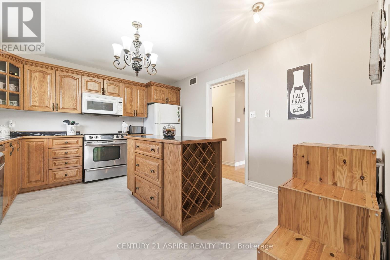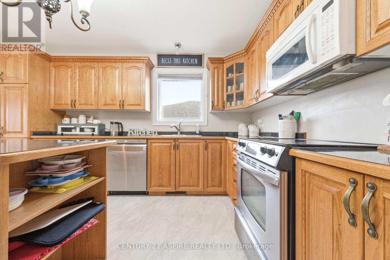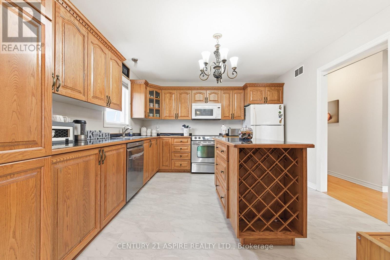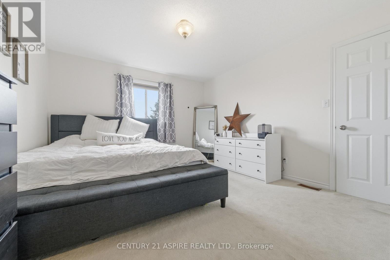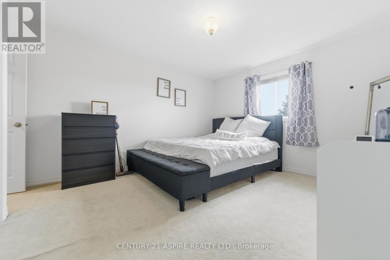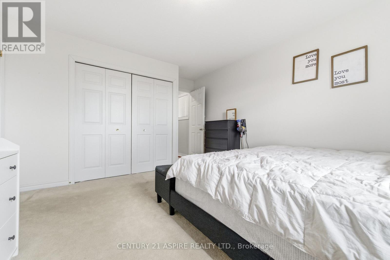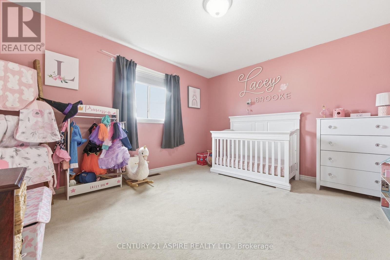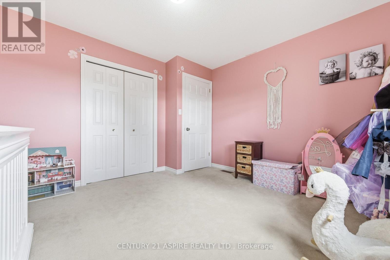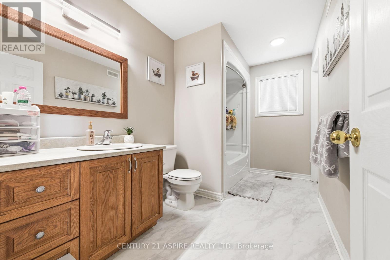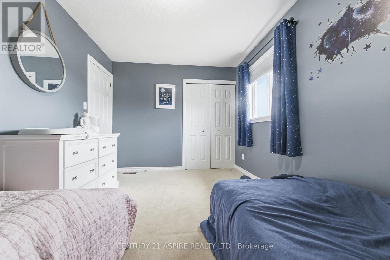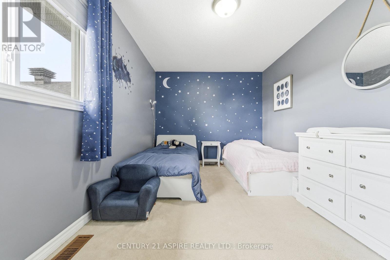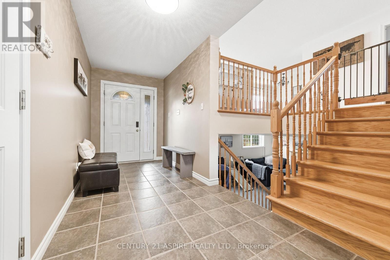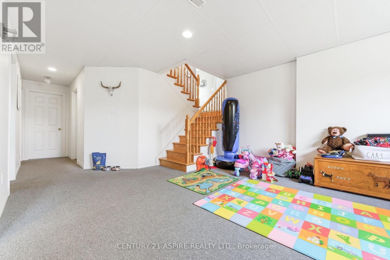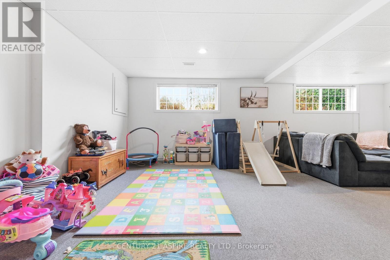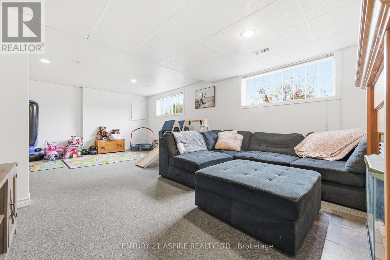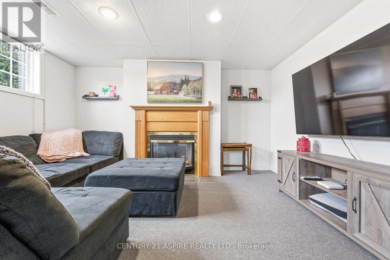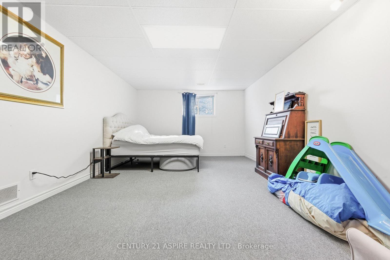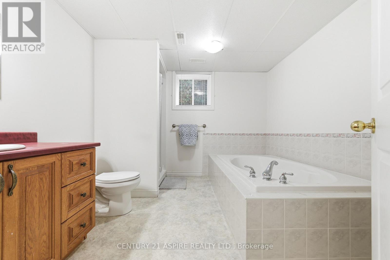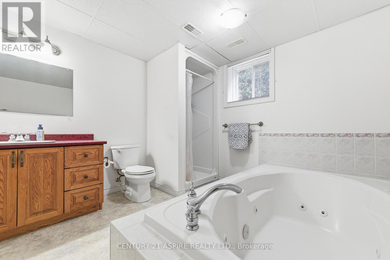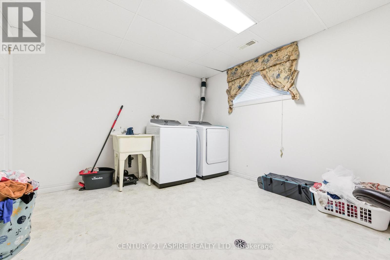527 Angus Campbell Drive Pembroke, Ontario K8A 8K6
$529,900
Welcome to this bright and spacious custom-built side split home, offering approximately 1,450 sq. ft. on each level. Perfectly situated in one of Pembroke's most desirable east-end neighbourhoods, this beautiful property sits on a generously sized lot, set well back from the road for added privacy. Step inside to a large, inviting foyer with ceramic tile flooring. The main level showcases timeless hardwood floors throughout the open-concept living and dining areas, along with a spacious kitchen featuring solid oak cabinetry and a large island - ideal for family gatherings and entertaining. Three bedrooms, including a sizeable primary bedroom, and a large 4-piece bathroom round out the main level. The lower level boasts a massive rec room complete with a cozy natural gas fireplace, abundant storage, a huge fourth bedroom, a full bathroom with a relaxing jacuzzi tub, and a laundry room. The attached double garage provides ample space for two vehicles, lawn equipment, and includes a convenient rear overhead door for easy backyard access. The backyard is surrounded by mature trees, a large deck, and green space to enjoy. This one-of-a-kind home perfectly combines comfort, space, and privacy in an unbeatable location. (id:50886)
Property Details
| MLS® Number | X12482266 |
| Property Type | Single Family |
| Community Name | 530 - Pembroke |
| Equipment Type | Water Heater |
| Features | Gazebo |
| Parking Space Total | 6 |
| Rental Equipment Type | Water Heater |
Building
| Bathroom Total | 2 |
| Bedrooms Above Ground | 3 |
| Bedrooms Below Ground | 1 |
| Bedrooms Total | 4 |
| Age | 16 To 30 Years |
| Amenities | Fireplace(s) |
| Appliances | Garage Door Opener Remote(s), Dishwasher, Dryer, Hood Fan, Microwave, Stove, Washer, Refrigerator |
| Basement Development | Finished |
| Basement Type | Full (finished) |
| Construction Style Attachment | Detached |
| Construction Style Split Level | Sidesplit |
| Cooling Type | Central Air Conditioning, Air Exchanger |
| Exterior Finish | Vinyl Siding, Stone |
| Fireplace Present | Yes |
| Fireplace Total | 1 |
| Foundation Type | Block |
| Heating Fuel | Natural Gas |
| Heating Type | Forced Air |
| Size Interior | 1,100 - 1,500 Ft2 |
| Type | House |
| Utility Water | Municipal Water |
Parking
| Attached Garage | |
| Garage |
Land
| Acreage | No |
| Fence Type | Fenced Yard |
| Sewer | Sanitary Sewer |
| Size Depth | 124 Ft ,6 In |
| Size Frontage | 38 Ft ,6 In |
| Size Irregular | 38.5 X 124.5 Ft |
| Size Total Text | 38.5 X 124.5 Ft |
Rooms
| Level | Type | Length | Width | Dimensions |
|---|---|---|---|---|
| Lower Level | Bathroom | 3.22 m | 2.94 m | 3.22 m x 2.94 m |
| Lower Level | Laundry Room | 3.83 m | 3.37 m | 3.83 m x 3.37 m |
| Lower Level | Family Room | 7.23 m | 4.21 m | 7.23 m x 4.21 m |
| Lower Level | Bedroom 4 | 6.07 m | 3.78 m | 6.07 m x 3.78 m |
| Main Level | Living Room | 6.24 m | 3.86 m | 6.24 m x 3.86 m |
| Main Level | Dining Room | 3.7 m | 3.65 m | 3.7 m x 3.65 m |
| Main Level | Kitchen | 4.26 m | 3.65 m | 4.26 m x 3.65 m |
| Main Level | Primary Bedroom | 4.74 m | 3.65 m | 4.74 m x 3.65 m |
| Main Level | Bedroom 2 | 4.26 m | 2.81 m | 4.26 m x 2.81 m |
| Main Level | Bedroom 3 | 3.86 m | 3.42 m | 3.86 m x 3.42 m |
| Main Level | Bathroom | 3.63 m | 1.93 m | 3.63 m x 1.93 m |
| Ground Level | Foyer | 5.63 m | 1.82 m | 5.63 m x 1.82 m |
https://www.realtor.ca/real-estate/29032733/527-angus-campbell-drive-pembroke-530-pembroke
Contact Us
Contact us for more information
Amanda Mcparland
Broker
amanda-mcparland.c21.ca/
www.facebook.com/amandamcparlandremax
3025 Petawawa Blvd., Unit 2
Petawawa, Ontario K8H 1X9
(613) 687-1687
(613) 687-0435

