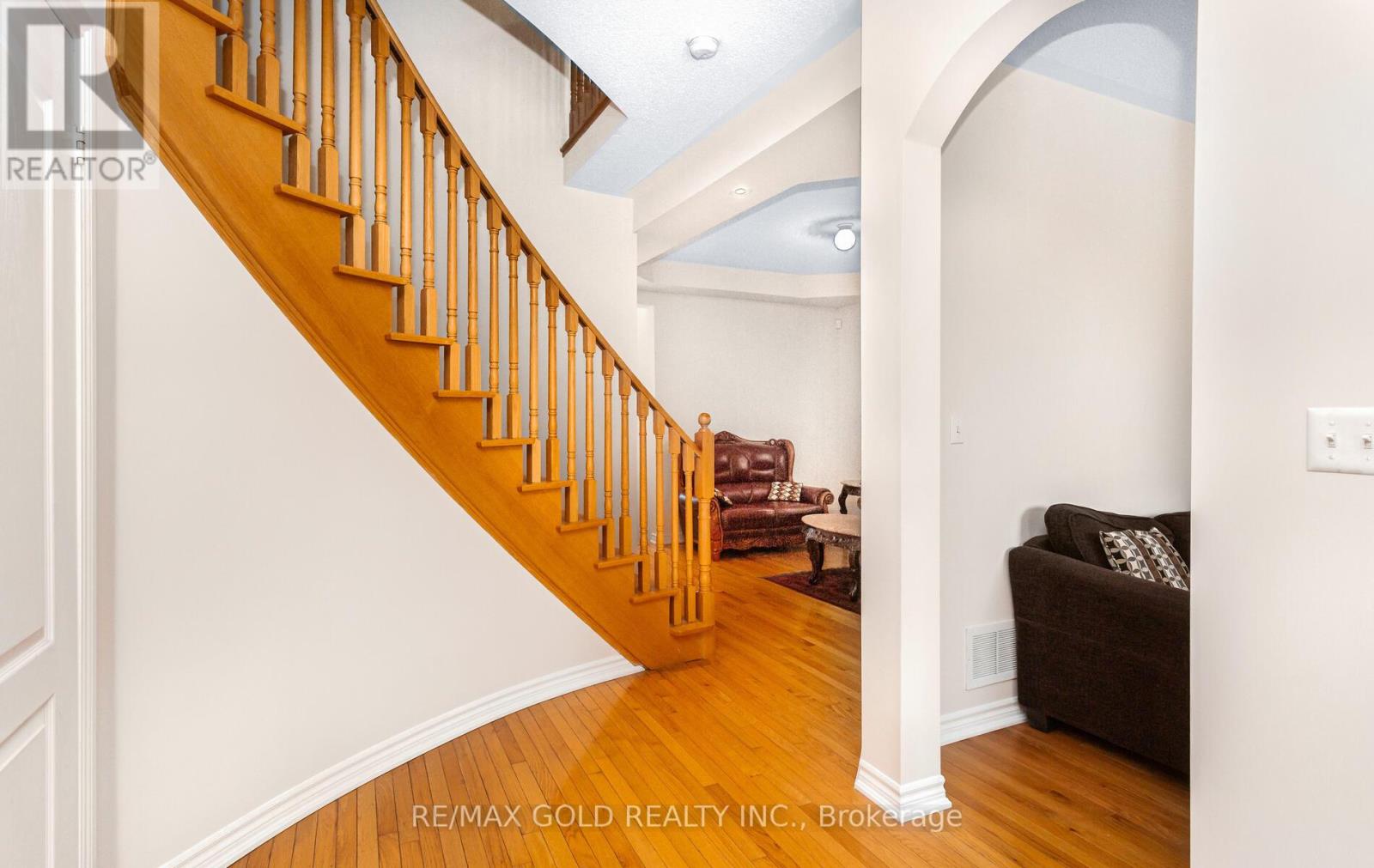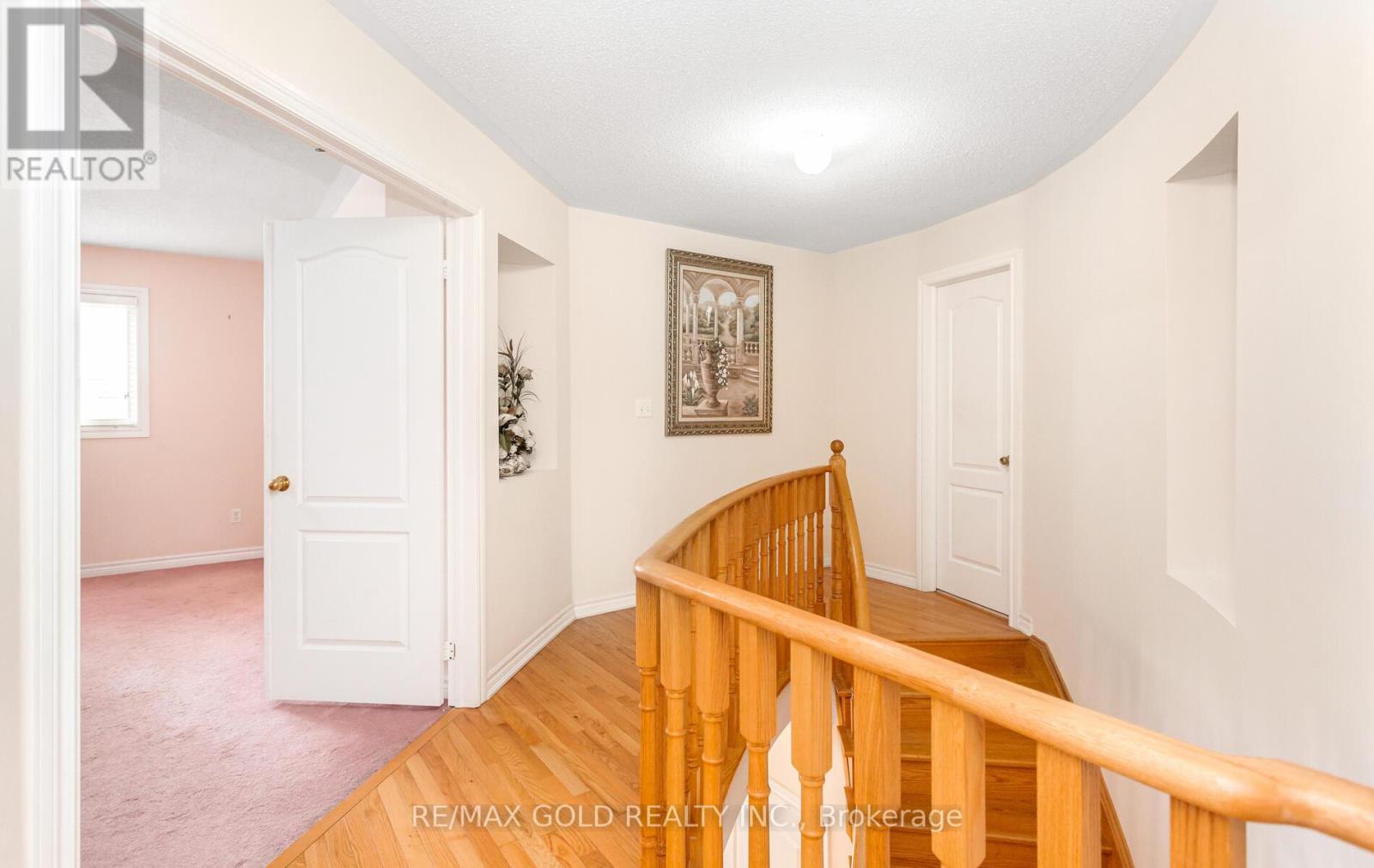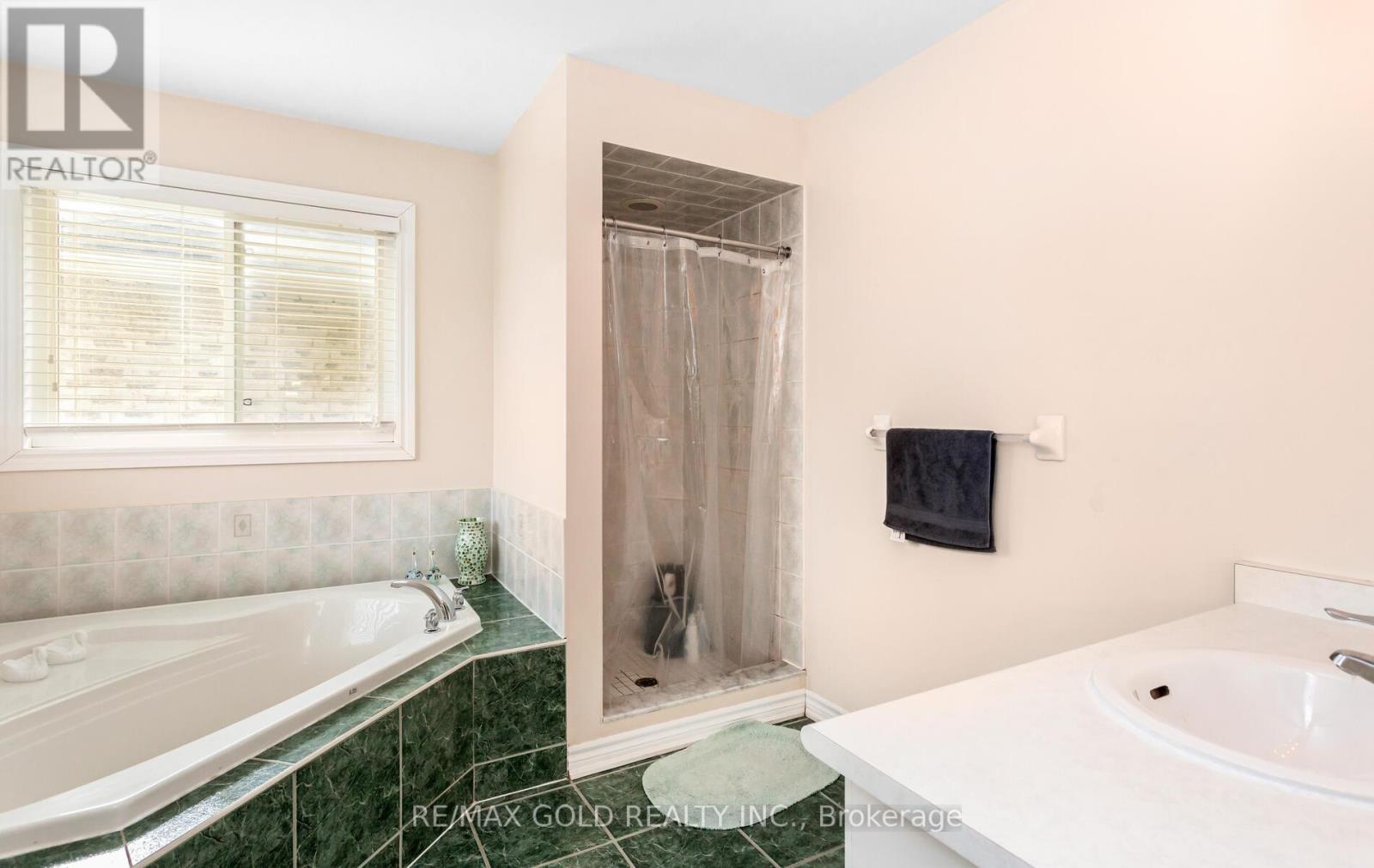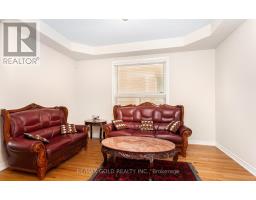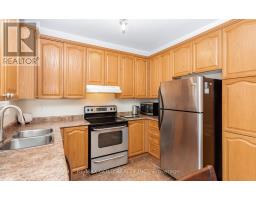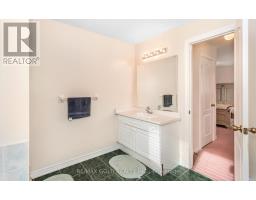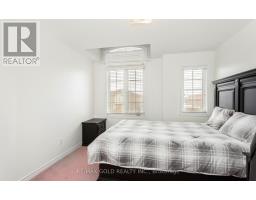527 Fernforest Drive Brampton, Ontario L6R 0S2
$1,149,900
Detached Home In The Most Desirable Neighborhood Of Brampton! This property features a living and dining area with a 9-foot ceiling, Double door entry, and an open-concept practical layout. The family room offers a warm atmosphere with a corner gas fireplace. Upstairs, the primary bedroom offers a 4-piece ensuite and walk-in closet, and two additional good-sized bedrooms with closets. The house is accessed from the garage, and there is a separate entrance to the garage from the side door. This House is situated in a highly sought-after neighborhood and just steps from shopping, top-rated schools, a library, hospital, banks, public transit, parks, restaurants, grocery stores, and plazas, offering the ultimate convenience. (id:50886)
Property Details
| MLS® Number | W12014671 |
| Property Type | Single Family |
| Community Name | Sandringham-Wellington |
| Parking Space Total | 6 |
Building
| Bathroom Total | 3 |
| Bedrooms Above Ground | 3 |
| Bedrooms Total | 3 |
| Appliances | Water Heater, Dishwasher, Stove, Window Coverings, Refrigerator |
| Basement Development | Unfinished |
| Basement Features | Separate Entrance |
| Basement Type | N/a (unfinished) |
| Construction Style Attachment | Detached |
| Cooling Type | Central Air Conditioning |
| Exterior Finish | Brick |
| Fireplace Present | Yes |
| Flooring Type | Hardwood, Ceramic, Carpeted |
| Foundation Type | Concrete |
| Half Bath Total | 1 |
| Heating Fuel | Natural Gas |
| Heating Type | Forced Air |
| Stories Total | 2 |
| Type | House |
| Utility Water | Municipal Water |
Parking
| Attached Garage | |
| Garage |
Land
| Acreage | No |
| Sewer | Sanitary Sewer |
| Size Depth | 90 Ft ,2 In |
| Size Frontage | 38 Ft ,1 In |
| Size Irregular | 38.1 X 90.22 Ft |
| Size Total Text | 38.1 X 90.22 Ft |
Rooms
| Level | Type | Length | Width | Dimensions |
|---|---|---|---|---|
| Second Level | Primary Bedroom | Measurements not available | ||
| Second Level | Bedroom 2 | Measurements not available | ||
| Second Level | Bedroom 3 | Measurements not available | ||
| Main Level | Living Room | Measurements not available | ||
| Main Level | Family Room | Measurements not available | ||
| Main Level | Kitchen | Measurements not available | ||
| Main Level | Eating Area | Measurements not available |
Contact Us
Contact us for more information
Bob Gill
Broker
(416) 723-1000
www.bobgill.ca/
2720 North Park Drive #201
Brampton, Ontario L6S 0E9
(905) 456-1010
(905) 673-8900








