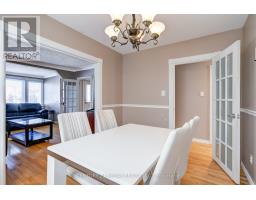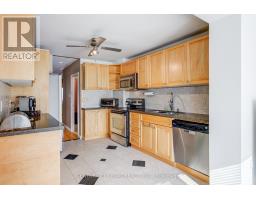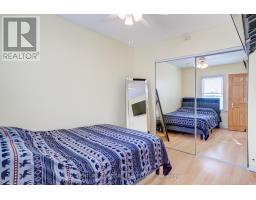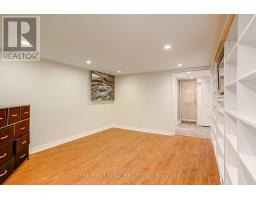527 Sammon Avenue Toronto, Ontario M4J 2B3
$999,000
Welcome To 527 Sammon Ave! Looking for a detached home with legal front pad parking AND a pool in East York? Not something you will normally see. The potential for this home is priceless due to being on a 25 ft by 103 ft lot. As this area continues to grow, this home can grow with you. This wonderful home is located in the perfect location near the best schools in East York and 10 homes from one of the best hospitals in the city. From the moment you walk in the door, you will feel at home. Spacious living and dining room area plus a sunroom on the main floor. One of the bedrooms is adjacent to the kitchen. The primary bedroom is located on the upper level. The finished basement has everything you need. A wonderful recreation room area plus the option for another room to use as needed. Last but not least, you will find the most amazing backyard oasis of any home in this area. The owners turned their backyard into the ultimate summer destination. They installed an above ground pool but added a custom deck around it to make it feel like an inground. From the photos alone, you could imagine how many great family events and pool parties happened here. Next up is your big grand opening pool party. Ready to jump in? Detailed list of upgrades done since the owners moved in and home inspection report in attachments. Mins to Coxwell Station and about 8 min drive to Danforth Go station. If you love food, the Danforth and Greektown has everything you need. NOTE: Pool heater is included but needs a new gas valve. (id:50886)
Property Details
| MLS® Number | E11970767 |
| Property Type | Single Family |
| Community Name | Danforth Village-East York |
| Parking Space Total | 1 |
| Pool Type | Above Ground Pool |
Building
| Bathroom Total | 2 |
| Bedrooms Above Ground | 2 |
| Bedrooms Below Ground | 1 |
| Bedrooms Total | 3 |
| Appliances | Water Heater, Dishwasher, Dryer, Refrigerator, Stove, Washer |
| Basement Development | Finished |
| Basement Type | N/a (finished) |
| Construction Style Attachment | Detached |
| Cooling Type | Central Air Conditioning |
| Exterior Finish | Brick, Shingles |
| Flooring Type | Hardwood, Vinyl |
| Foundation Type | Block |
| Heating Fuel | Natural Gas |
| Heating Type | Forced Air |
| Stories Total | 2 |
| Type | House |
| Utility Water | Municipal Water |
Parking
| Garage |
Land
| Acreage | No |
| Sewer | Sanitary Sewer |
| Size Depth | 103 Ft |
| Size Frontage | 25 Ft |
| Size Irregular | 25 X 103 Ft |
| Size Total Text | 25 X 103 Ft |
Rooms
| Level | Type | Length | Width | Dimensions |
|---|---|---|---|---|
| Lower Level | Recreational, Games Room | 6.1 m | 3.25 m | 6.1 m x 3.25 m |
| Lower Level | Kitchen | 6.1 m | 3.25 m | 6.1 m x 3.25 m |
| Main Level | Living Room | 4.9 m | 3.9 m | 4.9 m x 3.9 m |
| Main Level | Dining Room | 3.4 m | 3.1 m | 3.4 m x 3.1 m |
| Main Level | Kitchen | 3.3 m | 3.2 m | 3.3 m x 3.2 m |
| Main Level | Solarium | 3.6 m | 1.8 m | 3.6 m x 1.8 m |
| Main Level | Bedroom | 3.25 m | 2.55 m | 3.25 m x 2.55 m |
| Upper Level | Bedroom | 2.6 m | 4.9 m | 2.6 m x 4.9 m |
Contact Us
Contact us for more information
Paul Indrigo
Salesperson
www.realestatepodcastshow.com/
www.facebook.com/RealEstatePodcastShow
www.twitter.com/RealtyPodcast
www.linkedin.com/in/realestatepodcastshow
1291 Queen St W Suite 100
Toronto, Ontario M6K 1L4
(416) 849-5360
(416) 849-8987

























































































