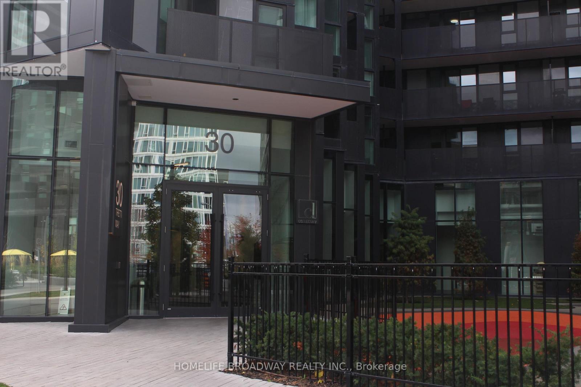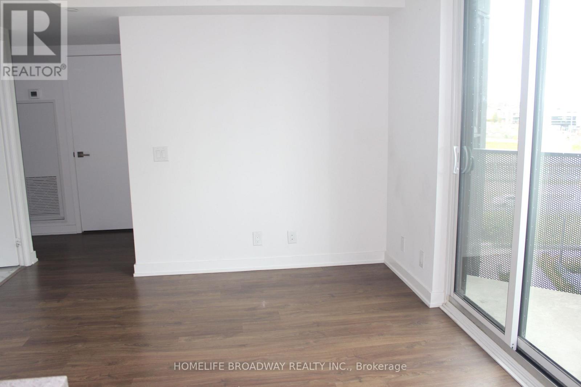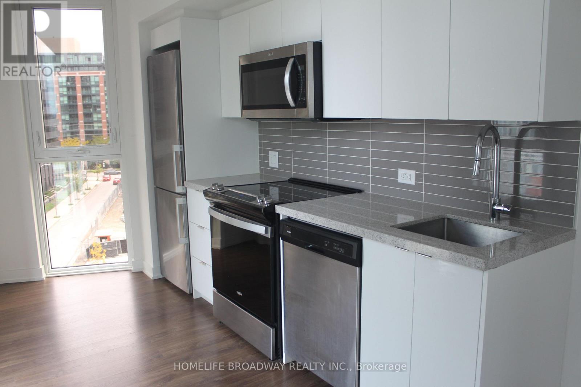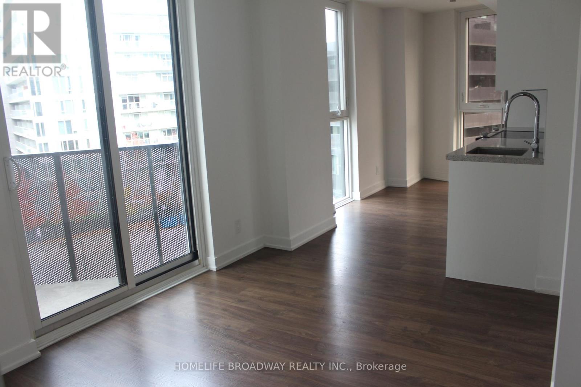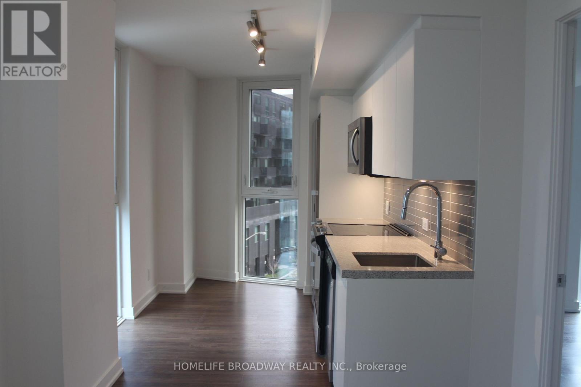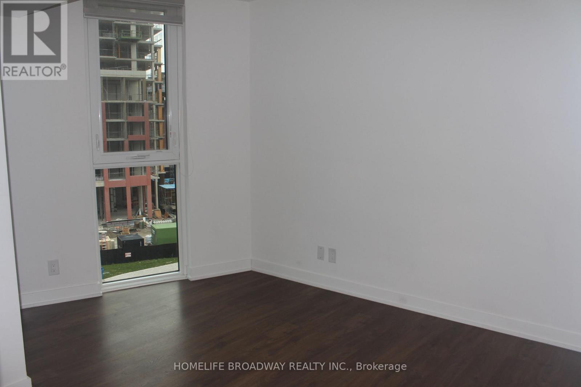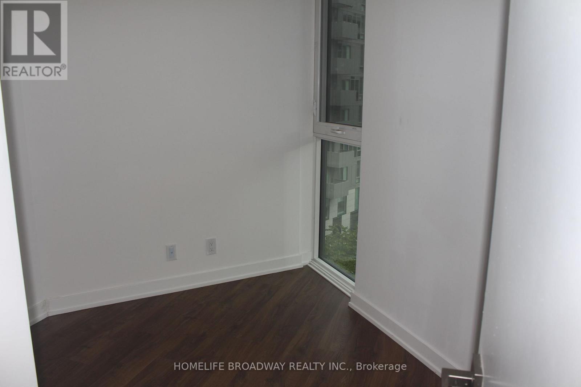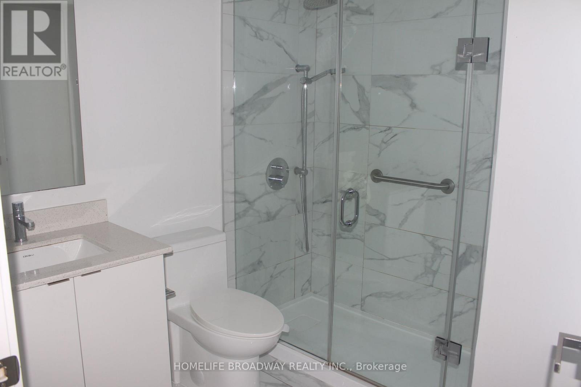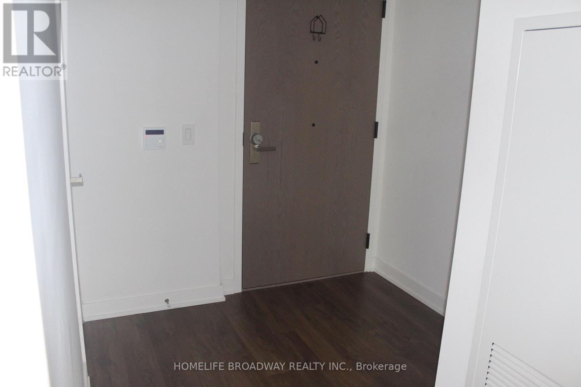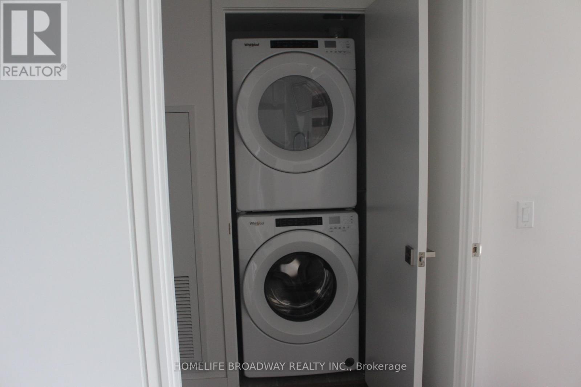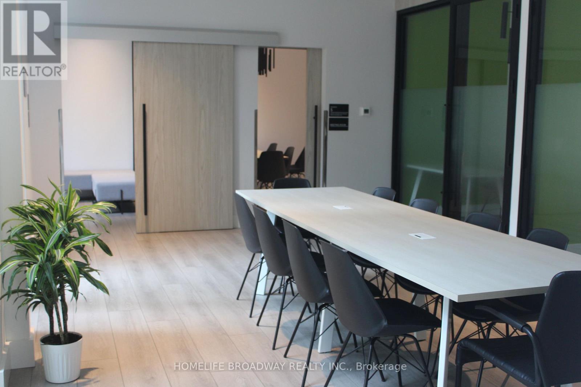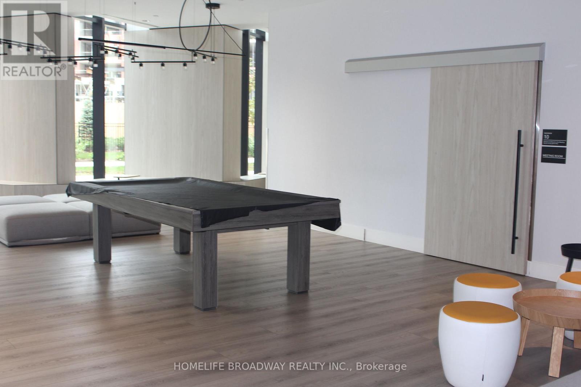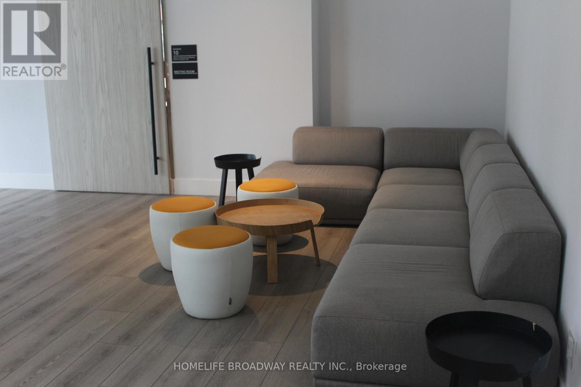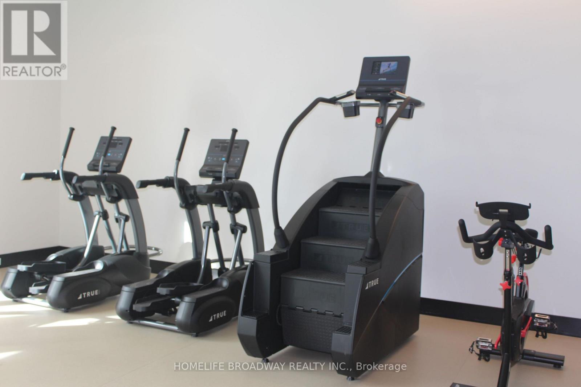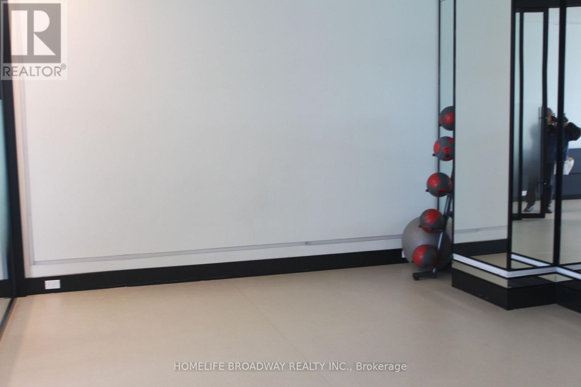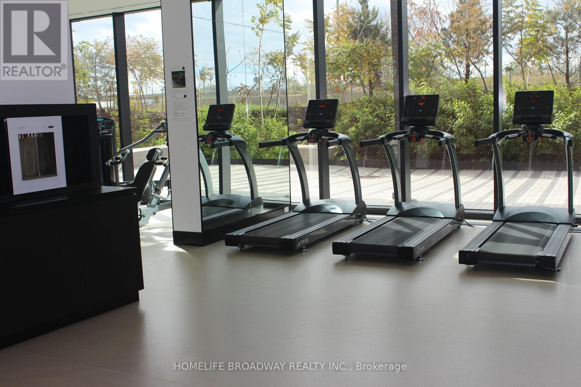528 - 30 Tretti Way Toronto, Ontario M3H 0E3
2 Bedroom
1 Bathroom
600 - 699 ft2
Central Air Conditioning
Coil Fan
$2,300 Monthly
Welcome to 30 Tretti Way. This 2 bedrooms with split layout and one washroom condo unit located in Clanton Park. Fantastic building amenities including a fitness centre, rooftop terrace, kids' playroom and 24-hour concierge. Just steps away from Wilson Subway Station. Minutes away from Hwy 401, Yorkdale Shopping Centre, Costco, restaurants and more. Includes one locker. (id:50886)
Property Details
| MLS® Number | C12499938 |
| Property Type | Single Family |
| Community Name | Clanton Park |
| Community Features | Pets Allowed With Restrictions |
| Features | Balcony, Carpet Free, In Suite Laundry |
Building
| Bathroom Total | 1 |
| Bedrooms Above Ground | 2 |
| Bedrooms Total | 2 |
| Amenities | Security/concierge, Exercise Centre, Party Room, Visitor Parking, Storage - Locker |
| Appliances | Dishwasher, Dryer, Microwave, Stove, Washer, Window Coverings, Refrigerator |
| Basement Type | None |
| Cooling Type | Central Air Conditioning |
| Exterior Finish | Brick, Steel |
| Flooring Type | Laminate |
| Heating Fuel | Electric |
| Heating Type | Coil Fan |
| Size Interior | 600 - 699 Ft2 |
| Type | Apartment |
Parking
| Underground | |
| Garage |
Land
| Acreage | No |
Rooms
| Level | Type | Length | Width | Dimensions |
|---|---|---|---|---|
| Flat | Living Room | 3.4 m | 3.33 m | 3.4 m x 3.33 m |
| Flat | Dining Room | 3.71 m | 2.39 m | 3.71 m x 2.39 m |
| Flat | Kitchen | Measurements not available | ||
| Flat | Primary Bedroom | 3.78 m | 3.07 m | 3.78 m x 3.07 m |
| Flat | Bedroom 2 | 3.07 m | 2.59 m | 3.07 m x 2.59 m |
https://www.realtor.ca/real-estate/29057401/528-30-tretti-way-toronto-clanton-park-clanton-park
Contact Us
Contact us for more information
William Tse
Salesperson
Homelife Broadway Realty Inc.
(905) 881-3661
(905) 881-5808
www.homelifebroadway.com/

