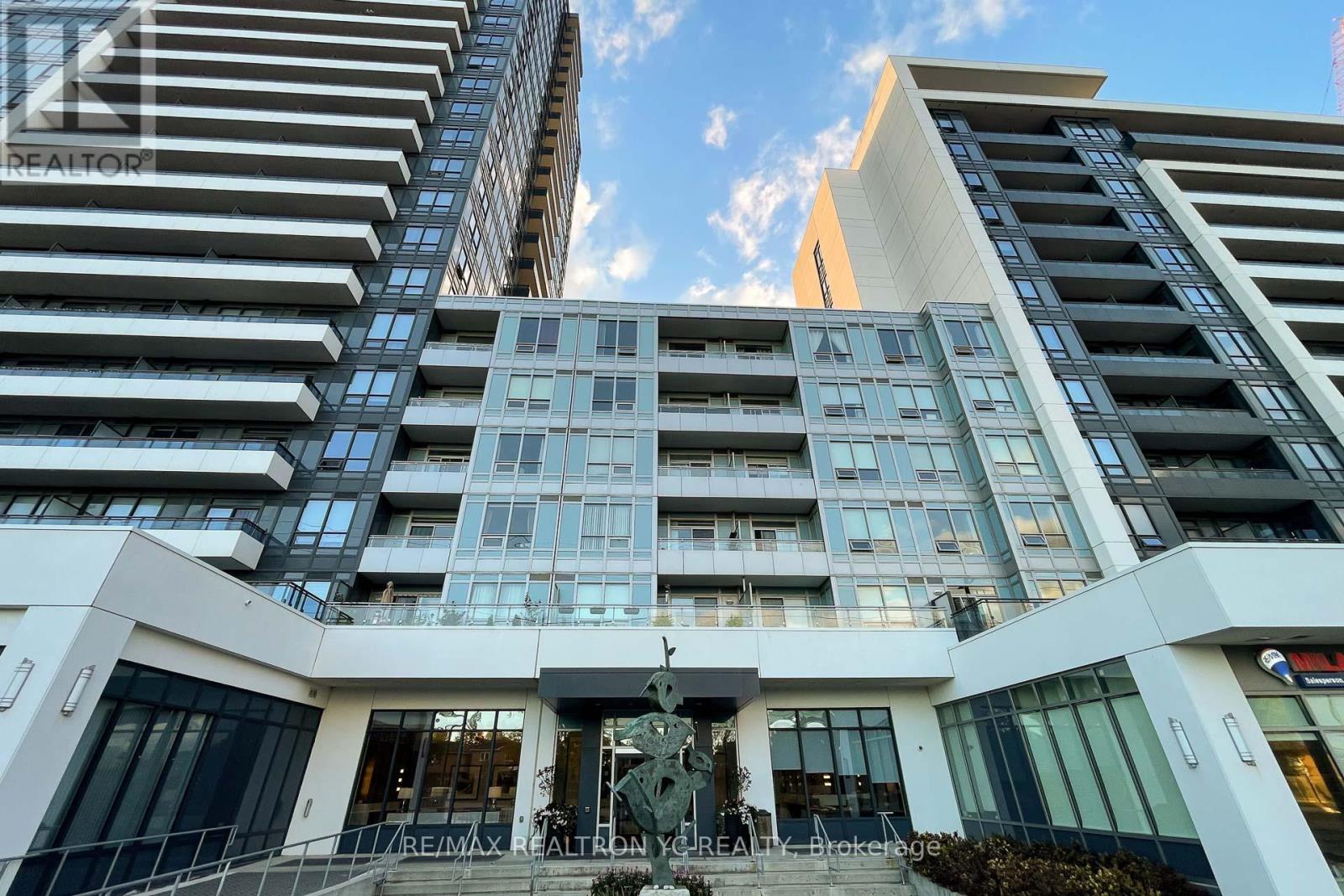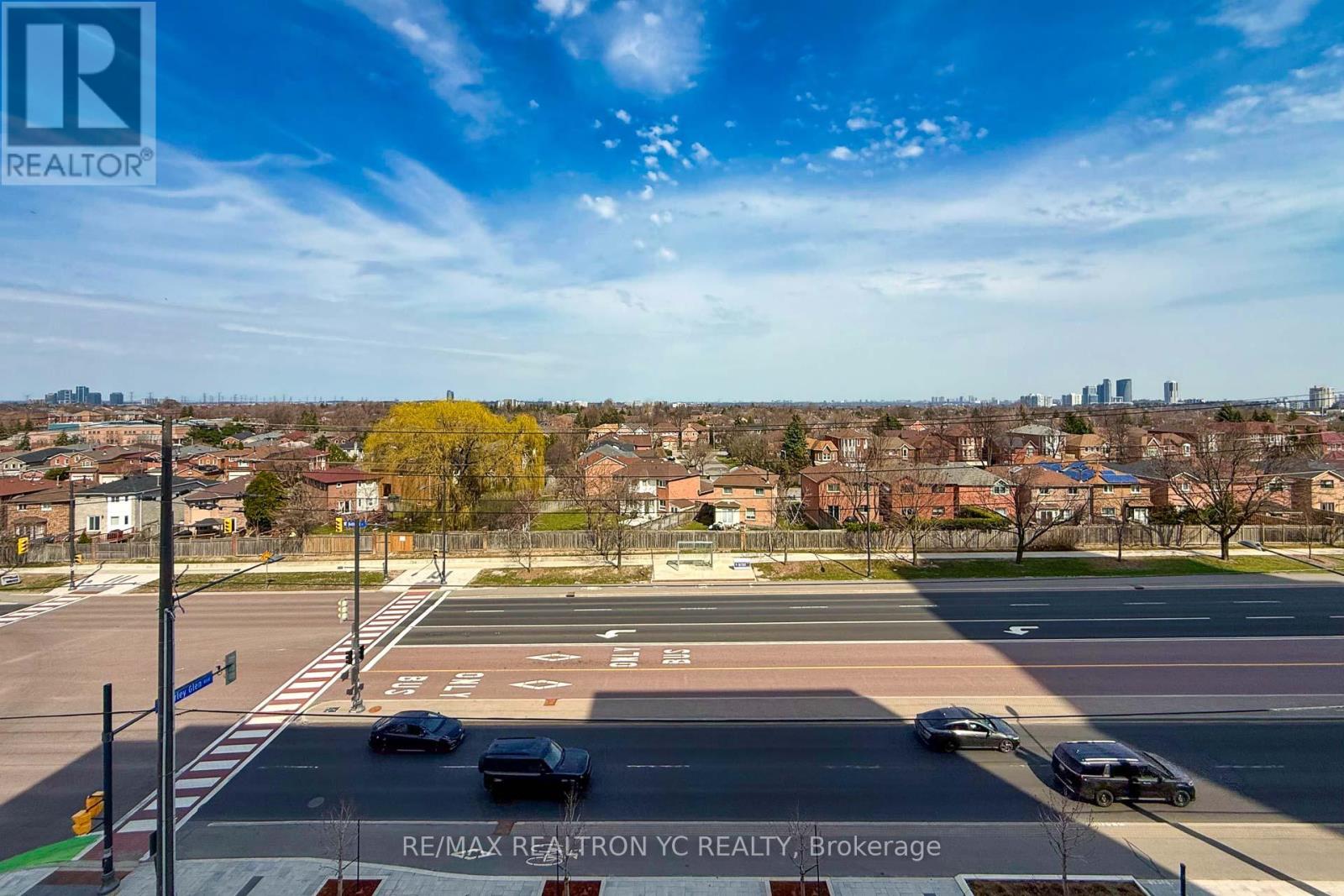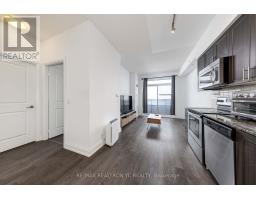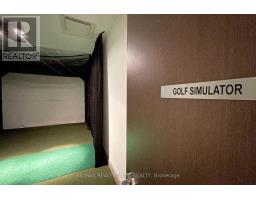528 - 7900 Bathurst Street Vaughan, Ontario L4J 0J9
$515,000Maintenance, Heat, Water, Common Area Maintenance, Insurance, Parking
$423.74 Monthly
Maintenance, Heat, Water, Common Area Maintenance, Insurance, Parking
$423.74 MonthlyWelcome to this bright and stylish 1-bedroom unit, perfectly designed with a functional layout that offers a warm and inviting atmosphere ideal for comfortable living. Located in one of Vaughans most desirable communities, this home is just minutes from all the essentials: Promenade Mall, Walmart, top-rated restaurants, and steps to public transit, Hwy 407, and Hwy 7. Enjoy the convenience of parking, a private locker, and an EV charger included- a rare and valuable feature for modern living. (id:50886)
Property Details
| MLS® Number | N12103998 |
| Property Type | Single Family |
| Community Name | Beverley Glen |
| Amenities Near By | Park, Public Transit |
| Community Features | Pet Restrictions |
| Features | Balcony, Carpet Free, In Suite Laundry |
| Parking Space Total | 1 |
| View Type | View |
Building
| Bathroom Total | 1 |
| Bedrooms Above Ground | 1 |
| Bedrooms Total | 1 |
| Age | 6 To 10 Years |
| Amenities | Storage - Locker |
| Appliances | Dishwasher, Dryer, Stove, Washer, Window Coverings, Refrigerator |
| Cooling Type | Central Air Conditioning |
| Exterior Finish | Concrete |
| Flooring Type | Laminate |
| Heating Fuel | Natural Gas |
| Heating Type | Forced Air |
| Size Interior | 500 - 599 Ft2 |
| Type | Apartment |
Parking
| No Garage |
Land
| Acreage | No |
| Land Amenities | Park, Public Transit |
Rooms
| Level | Type | Length | Width | Dimensions |
|---|---|---|---|---|
| Flat | Living Room | 6.25 m | 3.05 m | 6.25 m x 3.05 m |
| Flat | Dining Room | 6.25 m | 3.05 m | 6.25 m x 3.05 m |
| Flat | Kitchen | 6.25 m | 3.05 m | 6.25 m x 3.05 m |
| Flat | Primary Bedroom | 3.05 m | 3.35 m | 3.05 m x 3.35 m |
Contact Us
Contact us for more information
Jay Kim
Salesperson
ycrealty.tistory.com/
www.facebook.com/ycrealty.kr/
7646 Yonge Street
Thornhill, Ontario L4J 1V9
(905) 764-6000
(905) 764-1865
www.ycrealty.ca/

















































