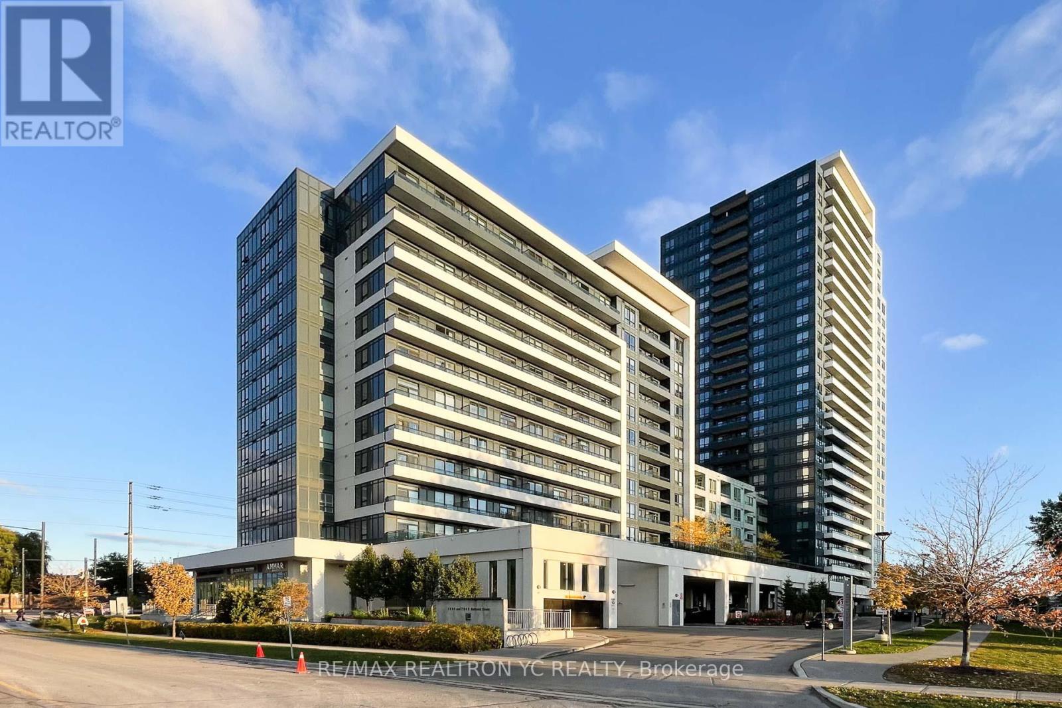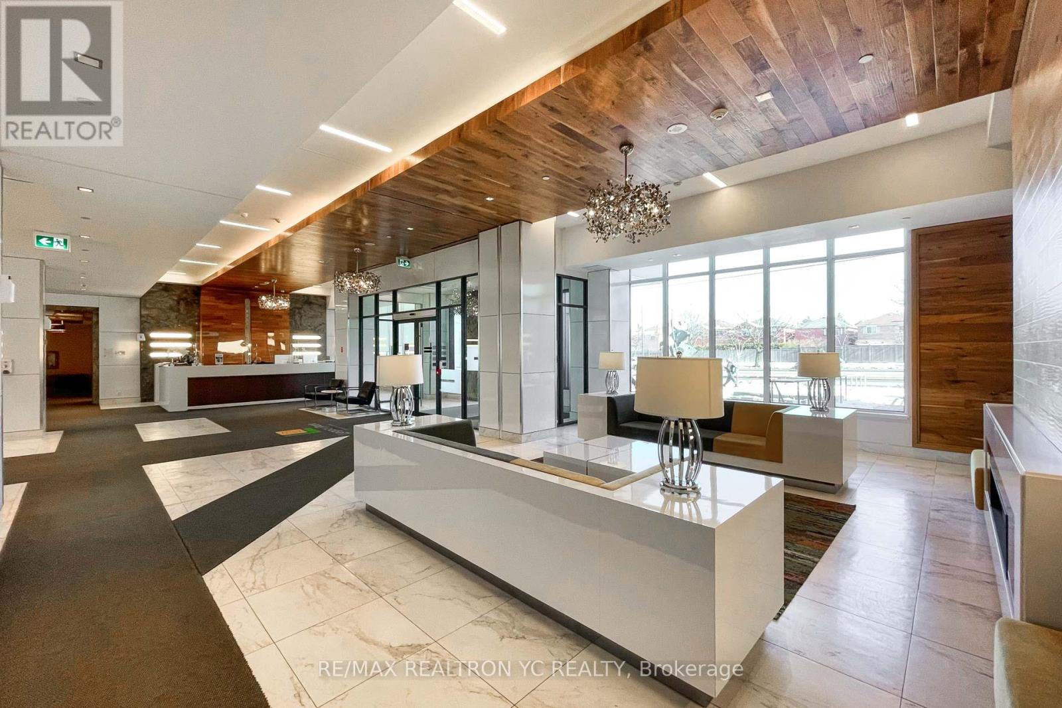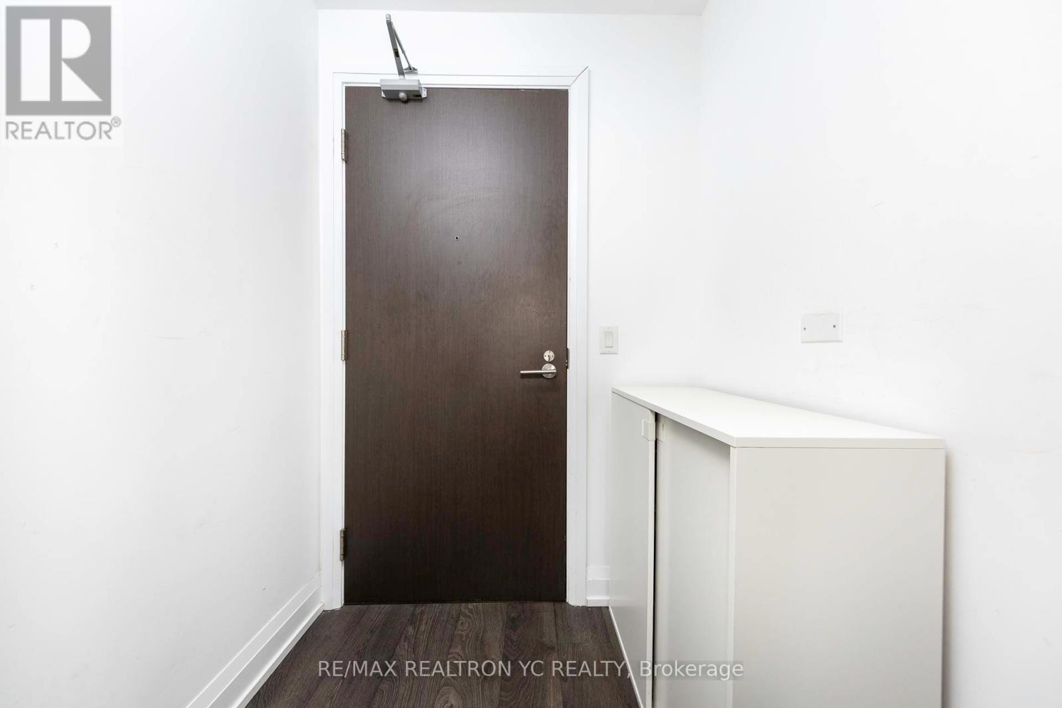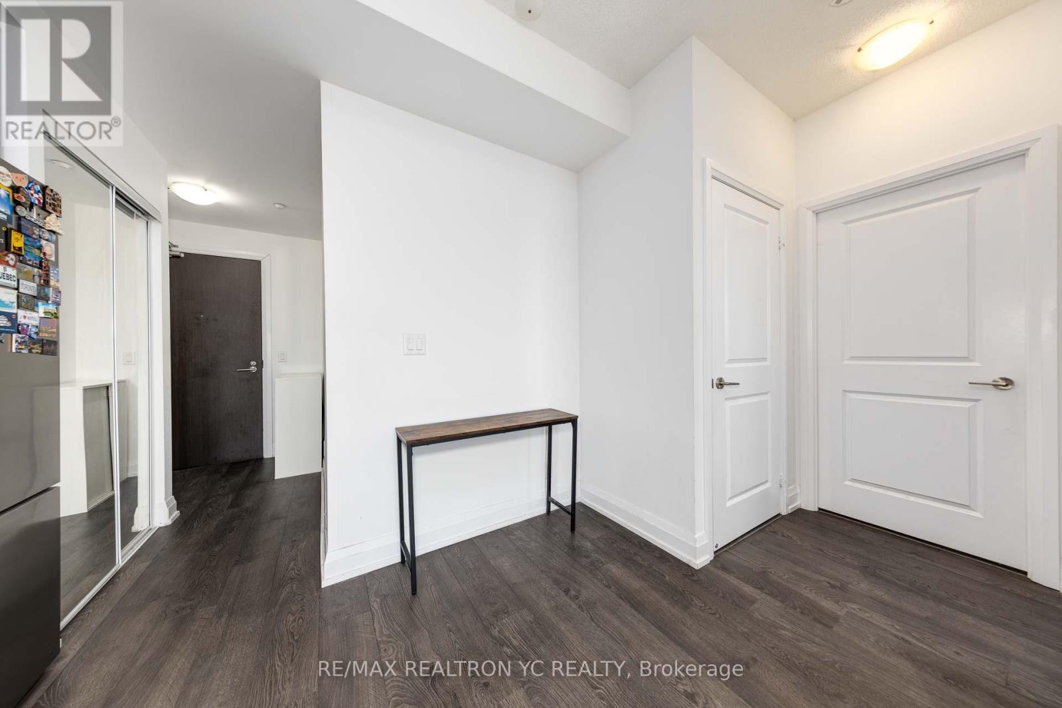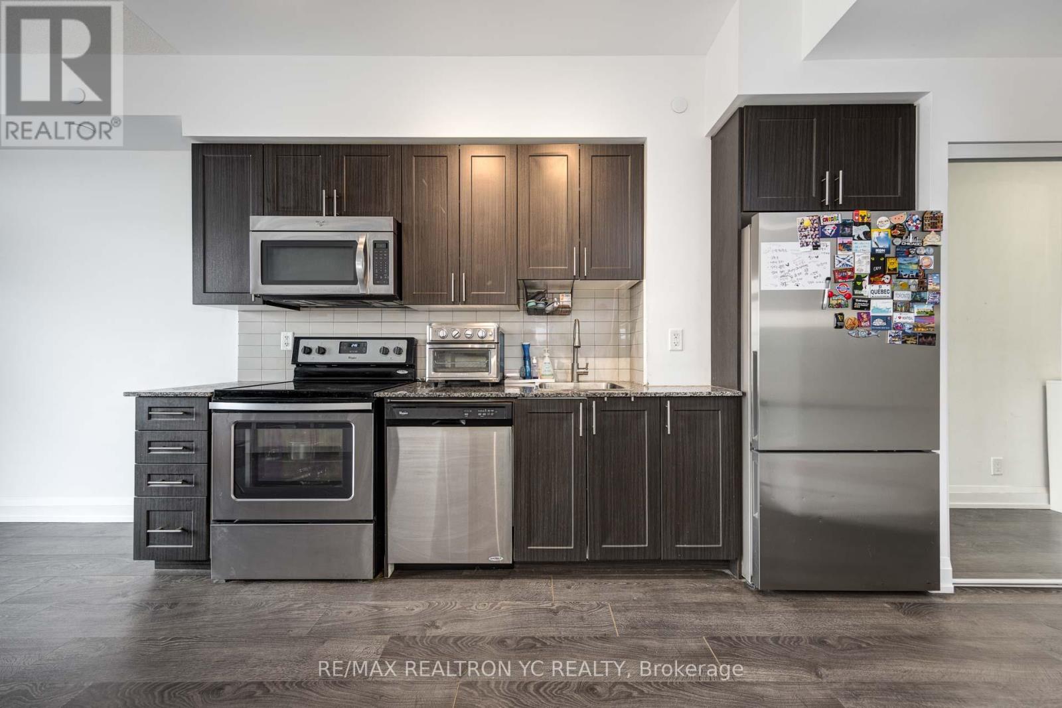528 - 7900 Bathurst Street Vaughan, Ontario L4J 0J9
$462,000Maintenance, Heat, Common Area Maintenance, Insurance, Water, Parking
$423.74 Monthly
Maintenance, Heat, Common Area Maintenance, Insurance, Water, Parking
$423.74 MonthlyStep into this bright and modern 1-bedroom condo located in one of Vaughans most desirable communities. This thoughtfully designed home offers an open-concept layout that seamlessly blends style and functionality, creating an inviting space perfect for both everyday living and relaxing at home with rare features including an EV charging station, a private storage locker, and underground parking. Enjoy the unbeatable convenience of living just minutes away from Promenade Mall, Walmart, popular restaurants, cafes, and all your essential amenities. Commuting is simple with quick access to Highway 407, Highway 7, and nearby public transit options. Whether you're a first-time homebuyer, looking to downsize, or searching for a great investment opportunity, this condo offers excellent value and a lifestyle of modern convenience in a prime Vaughan location. (id:50886)
Property Details
| MLS® Number | N12264554 |
| Property Type | Single Family |
| Community Name | Beverley Glen |
| Amenities Near By | Park, Public Transit |
| Community Features | Pet Restrictions |
| Features | Balcony, Carpet Free, In Suite Laundry |
| Parking Space Total | 1 |
| View Type | View |
Building
| Bathroom Total | 1 |
| Bedrooms Above Ground | 1 |
| Bedrooms Total | 1 |
| Age | 6 To 10 Years |
| Amenities | Storage - Locker |
| Appliances | Dishwasher, Dryer, Stove, Washer, Window Coverings, Refrigerator |
| Cooling Type | Central Air Conditioning |
| Exterior Finish | Concrete |
| Flooring Type | Laminate |
| Heating Fuel | Natural Gas |
| Heating Type | Forced Air |
| Size Interior | 500 - 599 Ft2 |
| Type | Apartment |
Parking
| Underground | |
| No Garage |
Land
| Acreage | No |
| Land Amenities | Park, Public Transit |
Rooms
| Level | Type | Length | Width | Dimensions |
|---|---|---|---|---|
| Flat | Living Room | 6.25 m | 3.05 m | 6.25 m x 3.05 m |
| Flat | Dining Room | 6.25 m | 3.05 m | 6.25 m x 3.05 m |
| Flat | Kitchen | 6.25 m | 3.05 m | 6.25 m x 3.05 m |
| Flat | Primary Bedroom | 3.05 m | 3.35 m | 3.05 m x 3.35 m |
Contact Us
Contact us for more information
Jay Kim
Salesperson
ycrealty.tistory.com/
www.facebook.com/ycrealty.kr/
7646 Yonge Street
Thornhill, Ontario L4J 1V9
(905) 764-6000
(905) 764-1865
www.ycrealty.ca/

