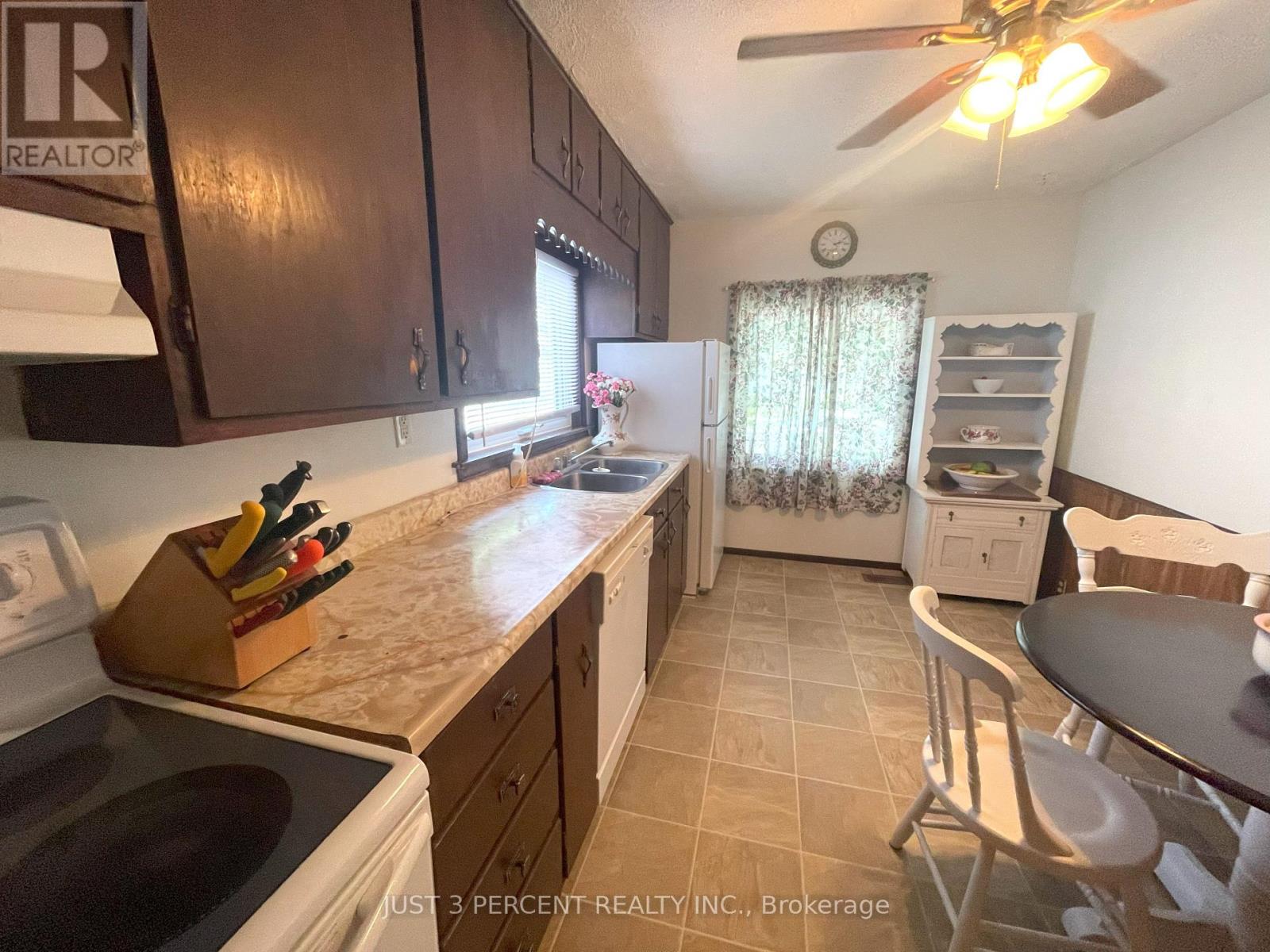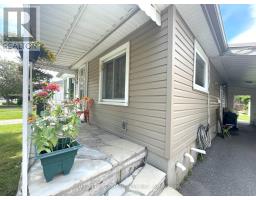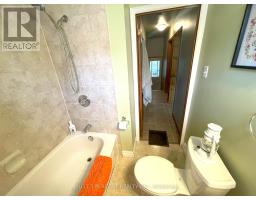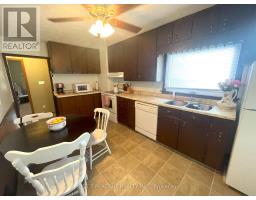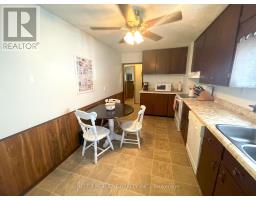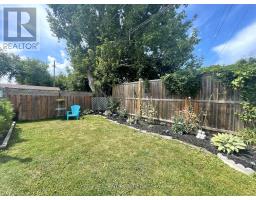528 Howden Street Peterborough, Ontario K9J 4B5
$450,000
Adorable bungalow in a quiet south-end neighbourhood with main-floor living! Features include a living room with a bay window, a 4-piece bathroom, a primary bedroom with a walk-out to the back deck and yard, another bedroom, and a long eat-in kitchen. There's a separate entrance to basement. Downstairs, you'll find a den/office, a workshop with a workbench, a laundry area with a newer washer and dryer, and plenty of storage space. The long carport provides space for 3 cars. 2 natural gas hookups for the BBQ! The backyard is a little oasis with lovely perennials and a well-cared-for flower garden. Relax on the composite deck in the fully fenced yard and enjoy the shade of mature trees. The backyard also includes a metal storage shed on a concrete pad. With a metal roof that will last for years to come. Close to all amenities, schools, and the 115. First-time buyers or those looking to downsize? This one is for you! **** EXTRAS **** Any and all offers welcome!! Furnace 2013, Roof 2019, Deck 2019 (id:50886)
Property Details
| MLS® Number | X10429679 |
| Property Type | Single Family |
| Community Name | Otonabee |
| ParkingSpaceTotal | 3 |
| Structure | Shed |
Building
| BathroomTotal | 1 |
| BedroomsAboveGround | 2 |
| BedroomsTotal | 2 |
| Appliances | Dishwasher, Dryer, Refrigerator, Stove |
| ArchitecturalStyle | Bungalow |
| BasementDevelopment | Partially Finished |
| BasementType | Partial (partially Finished) |
| ConstructionStyleAttachment | Detached |
| CoolingType | Central Air Conditioning |
| ExteriorFinish | Aluminum Siding |
| FoundationType | Concrete |
| HeatingFuel | Natural Gas |
| HeatingType | Forced Air |
| StoriesTotal | 1 |
| Type | House |
| UtilityWater | Municipal Water |
Parking
| Carport |
Land
| Acreage | No |
| Sewer | Sanitary Sewer |
| SizeDepth | 89 Ft ,9 In |
| SizeFrontage | 37 Ft ,7 In |
| SizeIrregular | 37.59 X 89.77 Ft |
| SizeTotalText | 37.59 X 89.77 Ft |
| ZoningDescription | R1 |
Rooms
| Level | Type | Length | Width | Dimensions |
|---|---|---|---|---|
| Lower Level | Den | 3.96 m | 3.62 m | 3.96 m x 3.62 m |
| Lower Level | Workshop | 2.89 m | 3.47 m | 2.89 m x 3.47 m |
| Main Level | Living Room | 4.75 m | 4.45 m | 4.75 m x 4.45 m |
| Main Level | Primary Bedroom | 4.45 m | 3.35 m | 4.45 m x 3.35 m |
| Main Level | Bedroom 2 | 3.9 m | 3.35 m | 3.9 m x 3.35 m |
| Main Level | Kitchen | 4.87 m | 2.8 m | 4.87 m x 2.8 m |
https://www.realtor.ca/real-estate/27662643/528-howden-street-peterborough-otonabee-otonabee
Interested?
Contact us for more information
Lauren Murphy
Salesperson
815 High Street #2
Peterborough, Ontario K9J 8J9
Linda Amor
Broker
815 High Street #2
Peterborough, Ontario K9J 8J9






















