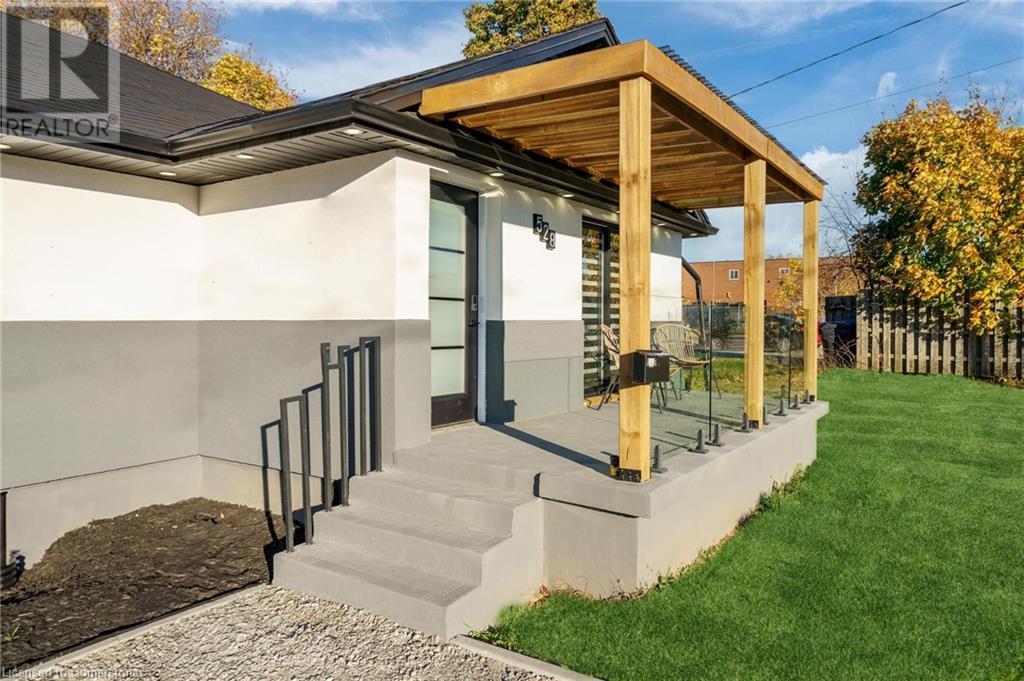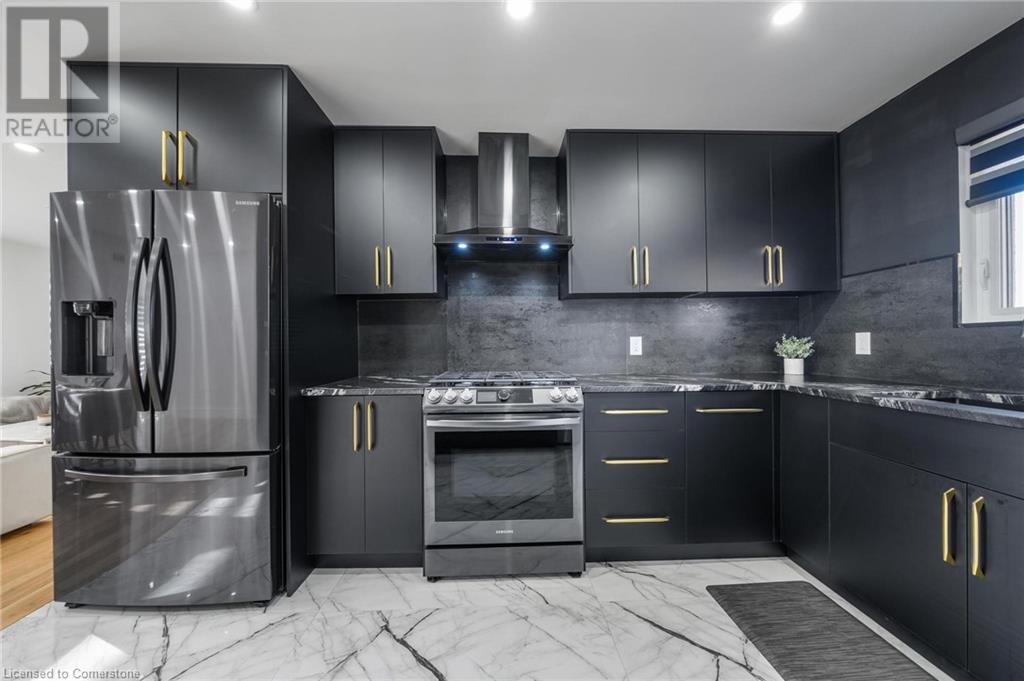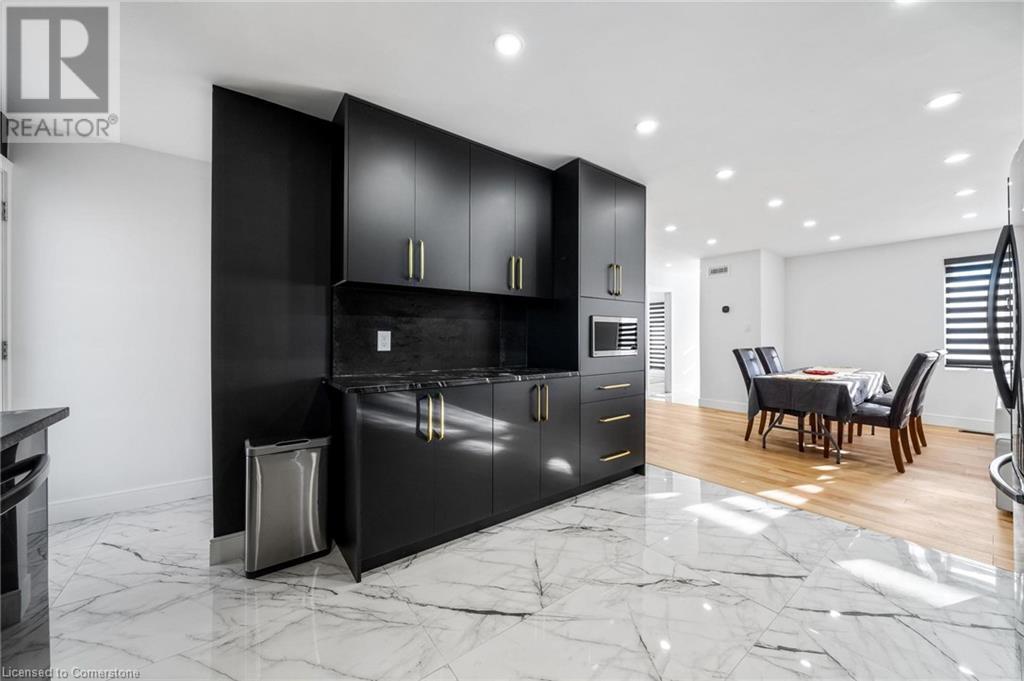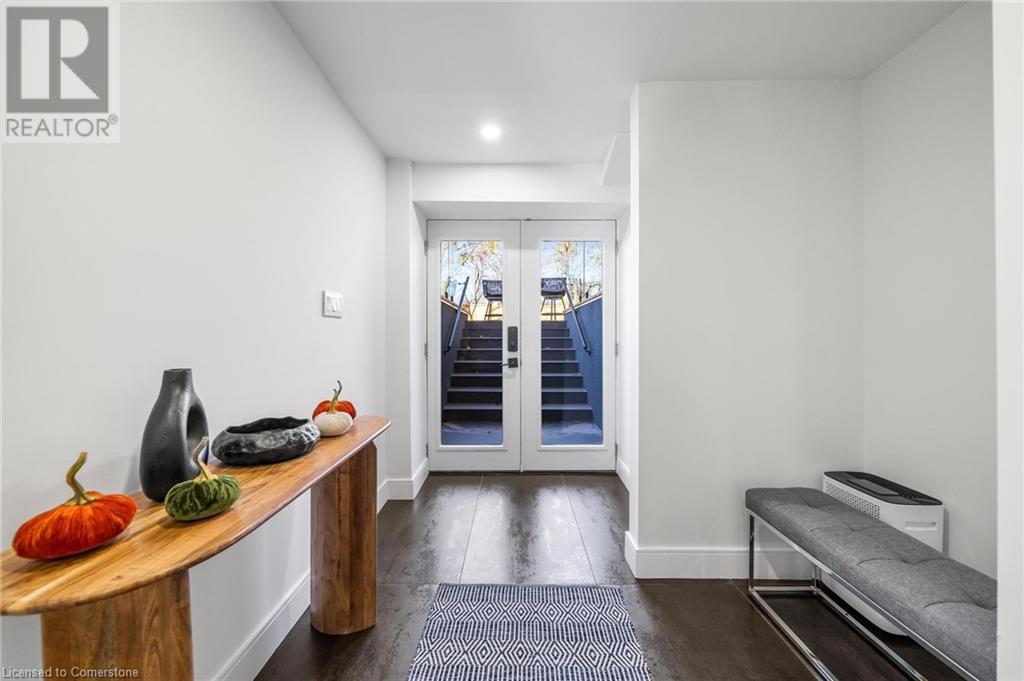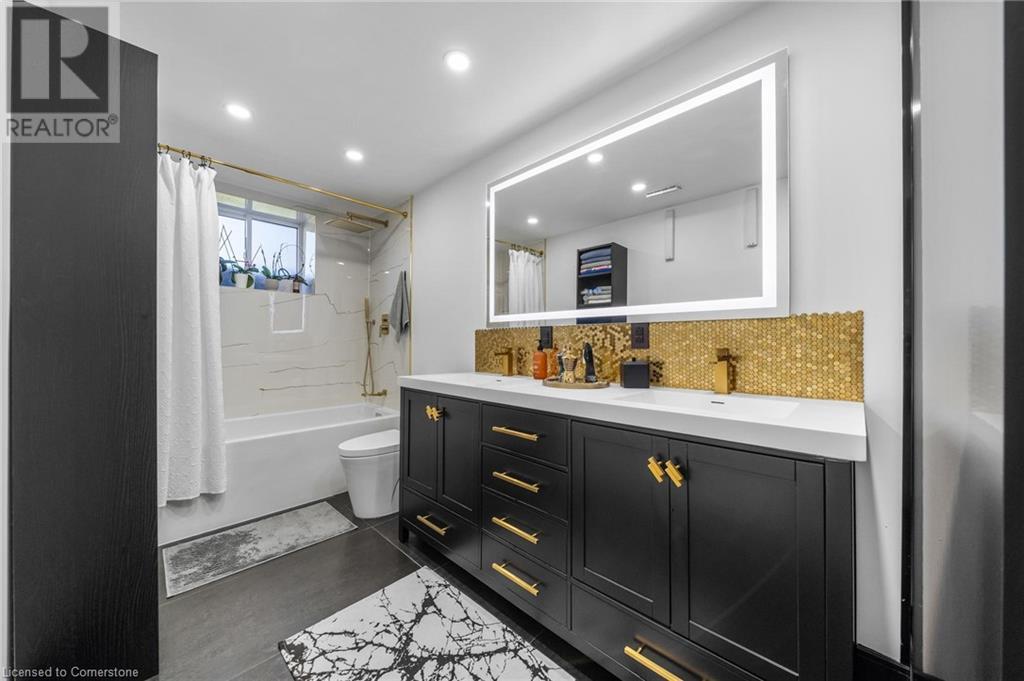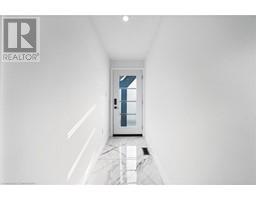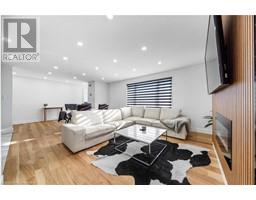528 Main Street Grimsby, Ontario L3M 1T5
$949,900
Welcome to 528 Main St W, a true masterpiece where modern luxury meets timeless craftsmanship. The main level features an open-concept design with rich oak engineered hardwood floors throughout, creating a seamless flow from room to room. The kitchen, a chef’s dream, comes complete with leathered granite countertops, high-end appliances, and sleek cabinetry with tons of storage, 3 spacious bedrooms and 2 luxurious bathrooms, all designed with the finest finishes. The lower level offers even more potential with a fully renovated 2 bed, 2 bath basement apartment, with its own laundry room, custom kitchen and a separate entrance. The expansive 65x150 lot provides plenty of room for outdoor activities and relaxation, while the oversized parking area accommodates over 12 cars. welcome home. (id:50886)
Property Details
| MLS® Number | 40712494 |
| Property Type | Single Family |
| Amenities Near By | Beach, Place Of Worship |
| Communication Type | High Speed Internet |
| Community Features | School Bus |
| Features | Crushed Stone Driveway, Country Residential, In-law Suite |
| Parking Space Total | 10 |
Building
| Bathroom Total | 5 |
| Bedrooms Above Ground | 3 |
| Bedrooms Below Ground | 2 |
| Bedrooms Total | 5 |
| Appliances | Dishwasher, Dryer, Refrigerator, Microwave Built-in, Gas Stove(s), Hood Fan, Window Coverings |
| Architectural Style | Bungalow |
| Basement Development | Finished |
| Basement Type | Full (finished) |
| Construction Style Attachment | Detached |
| Cooling Type | Central Air Conditioning |
| Exterior Finish | Stucco |
| Fireplace Present | Yes |
| Fireplace Total | 1 |
| Foundation Type | Poured Concrete |
| Heating Fuel | Natural Gas |
| Stories Total | 1 |
| Size Interior | 2,798 Ft2 |
| Type | House |
| Utility Water | Municipal Water |
Land
| Access Type | Highway Nearby |
| Acreage | No |
| Land Amenities | Beach, Place Of Worship |
| Sewer | Municipal Sewage System |
| Size Depth | 150 Ft |
| Size Frontage | 66 Ft |
| Size Total Text | 1/2 - 1.99 Acres |
| Zoning Description | R2 |
Rooms
| Level | Type | Length | Width | Dimensions |
|---|---|---|---|---|
| Basement | 3pc Bathroom | 5'4'' x 8'7'' | ||
| Basement | 3pc Bathroom | 5'4'' x 8'7'' | ||
| Basement | 3pc Bathroom | 14'9'' x 6'5'' | ||
| Basement | Bedroom | 14'8'' x 12'8'' | ||
| Basement | Bedroom | 19'1'' x 12'8'' | ||
| Basement | Kitchen | 23'1'' x 13'1'' | ||
| Basement | Family Room | 14'5'' x 13'1'' | ||
| Main Level | Bedroom | 13'6'' x 17'11'' | ||
| Main Level | Kitchen | 11'6'' x 14'2'' | ||
| Main Level | Bedroom | 13'6'' x 17'11'' | ||
| Main Level | Full Bathroom | 13'6'' x 12'1'' | ||
| Main Level | 3pc Bathroom | 8'2'' x 6'1'' | ||
| Main Level | Primary Bedroom | 14'11'' x 13'8'' | ||
| Main Level | Living Room/dining Room | 20'7'' x 14'1'' |
Utilities
| Cable | Available |
https://www.realtor.ca/real-estate/28102669/528-main-street-grimsby
Contact Us
Contact us for more information
Nemanja Beader
Salesperson
(416) 360-0687
8u-2049 Pine Street
Burlington, Ontario L7R 1E9
(289) 635-1553
(416) 360-0687


