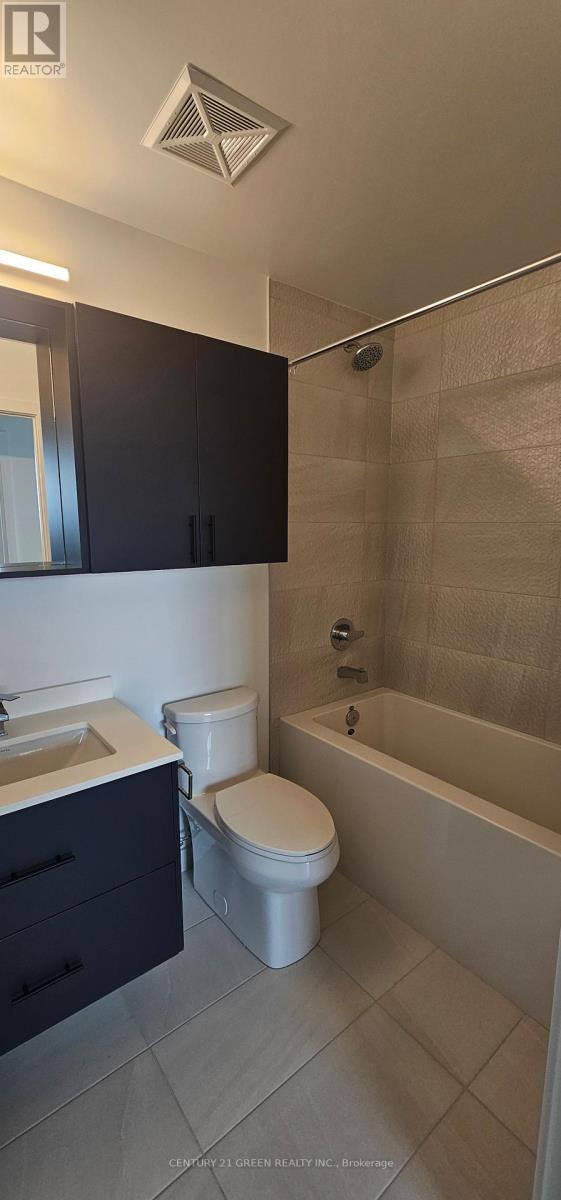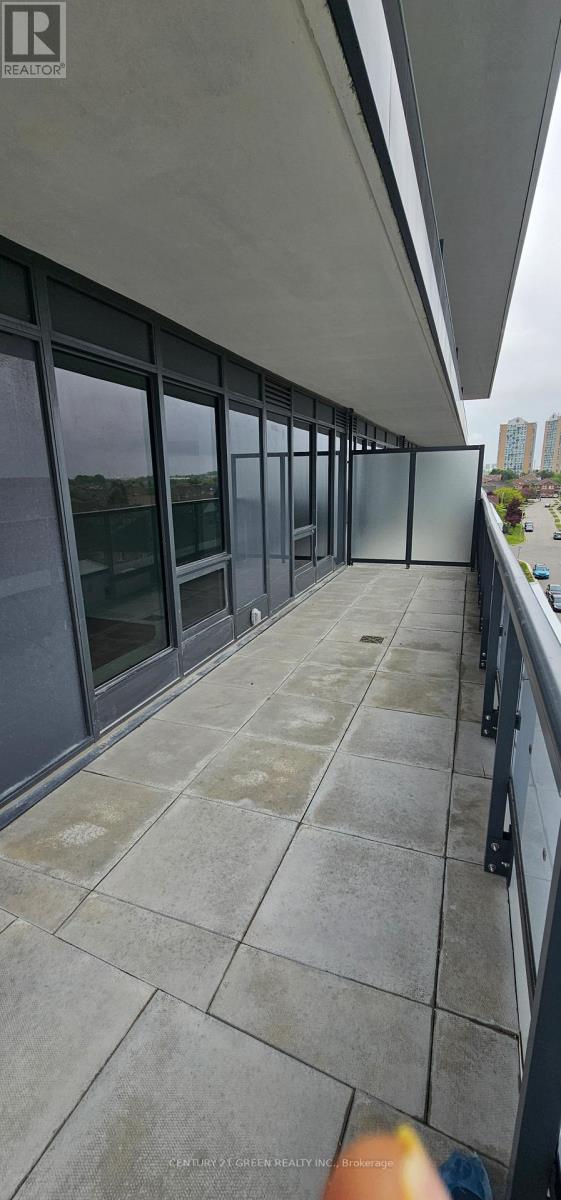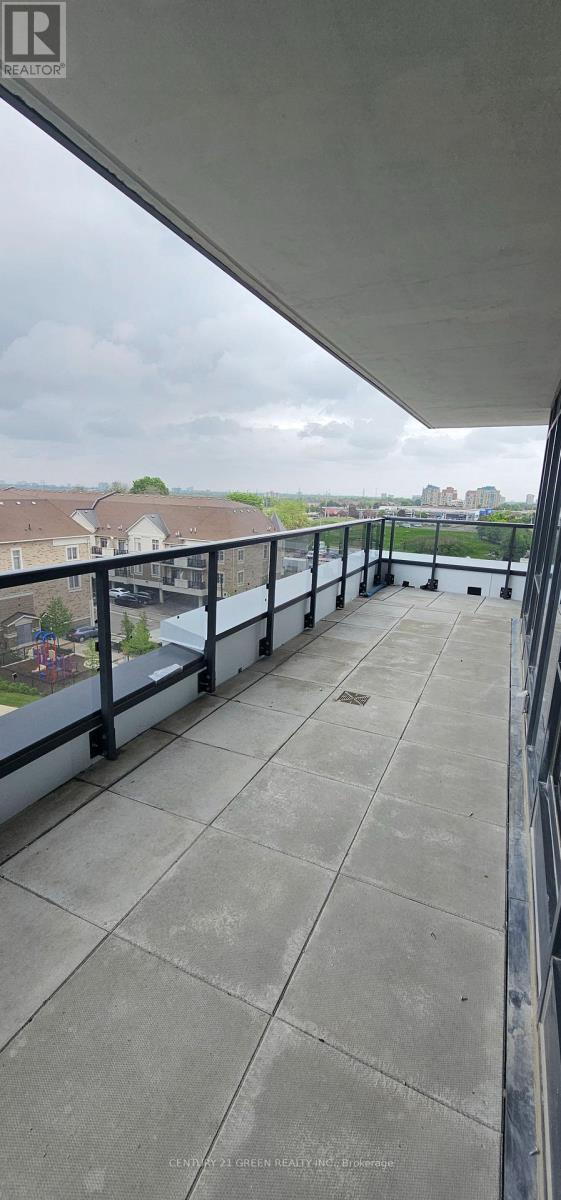529 - 5081 Hurontario Street Mississauga, Ontario L4Z 3X7
$2,600 Monthly
Welcome to your brand-new unit in one of Mississauga's most vibrant and connected communities! This stylish TWO-bedroom, one-bathroom with large terrace condo offers contemporary living with upscale finishes and thoughtful design. Located just steps from the upcoming LRT, Square One Shopping Centre, and a variety of restaurants, cafes, and entertainment options, convenience is at your doorstep. One of the standout features of this unit is the expansive 270 sq. ft. private terrace- a rare find in condo living. Perfect for entertaining, outdoor dining and summer BBQs, or simply enjoying your morning coffee, this space extends your living area and brings the outdoors in. Inside, you'll find an open-concept layout with sleek flooring, a modern kitchen featuring stainless steel appliances and quartz countertops, and a bright living area perfect for relaxing or entertaining. The spacious bedroom offers ample closet space, and the elegant bathroom is finished with high-end fixtures. Don't miss your chance to rent in one of Mississauga's most desirable neighbourhoods! (id:50886)
Property Details
| MLS® Number | W12177963 |
| Property Type | Single Family |
| Community Name | Hurontario |
| Amenities Near By | Hospital, Park, Public Transit, Schools |
| Community Features | Pet Restrictions |
| Features | Carpet Free, In Suite Laundry |
| Parking Space Total | 1 |
Building
| Bathroom Total | 1 |
| Bedrooms Above Ground | 2 |
| Bedrooms Total | 2 |
| Age | New Building |
| Amenities | Security/concierge, Exercise Centre, Separate Heating Controls |
| Appliances | Dishwasher, Dryer, Stove, Washer, Refrigerator |
| Cooling Type | Central Air Conditioning |
| Exterior Finish | Brick, Concrete |
| Fire Protection | Alarm System, Security System |
| Flooring Type | Laminate |
| Heating Fuel | Natural Gas |
| Heating Type | Forced Air |
| Size Interior | 600 - 699 Ft2 |
| Type | Apartment |
Parking
| Underground | |
| Garage |
Land
| Acreage | No |
| Land Amenities | Hospital, Park, Public Transit, Schools |
Rooms
| Level | Type | Length | Width | Dimensions |
|---|---|---|---|---|
| Flat | Primary Bedroom | 3.04 m | 2.77 m | 3.04 m x 2.77 m |
| Flat | Bedroom 2 | 2.45 m | 2.45 m | 2.45 m x 2.45 m |
| Flat | Kitchen | 5.27 m | 3.38 m | 5.27 m x 3.38 m |
| Flat | Living Room | 5.27 m | 3.38 m | 5.27 m x 3.38 m |
| Flat | Dining Room | 5.27 m | 3.38 m | 5.27 m x 3.38 m |
Contact Us
Contact us for more information
Vick Sahota
Salesperson
(416) 400-5100
www.facebook.com/teamvicksahota/
6980 Maritz Dr Unit 8
Mississauga, Ontario L5W 1Z3
(905) 565-9565
(905) 565-9522







































