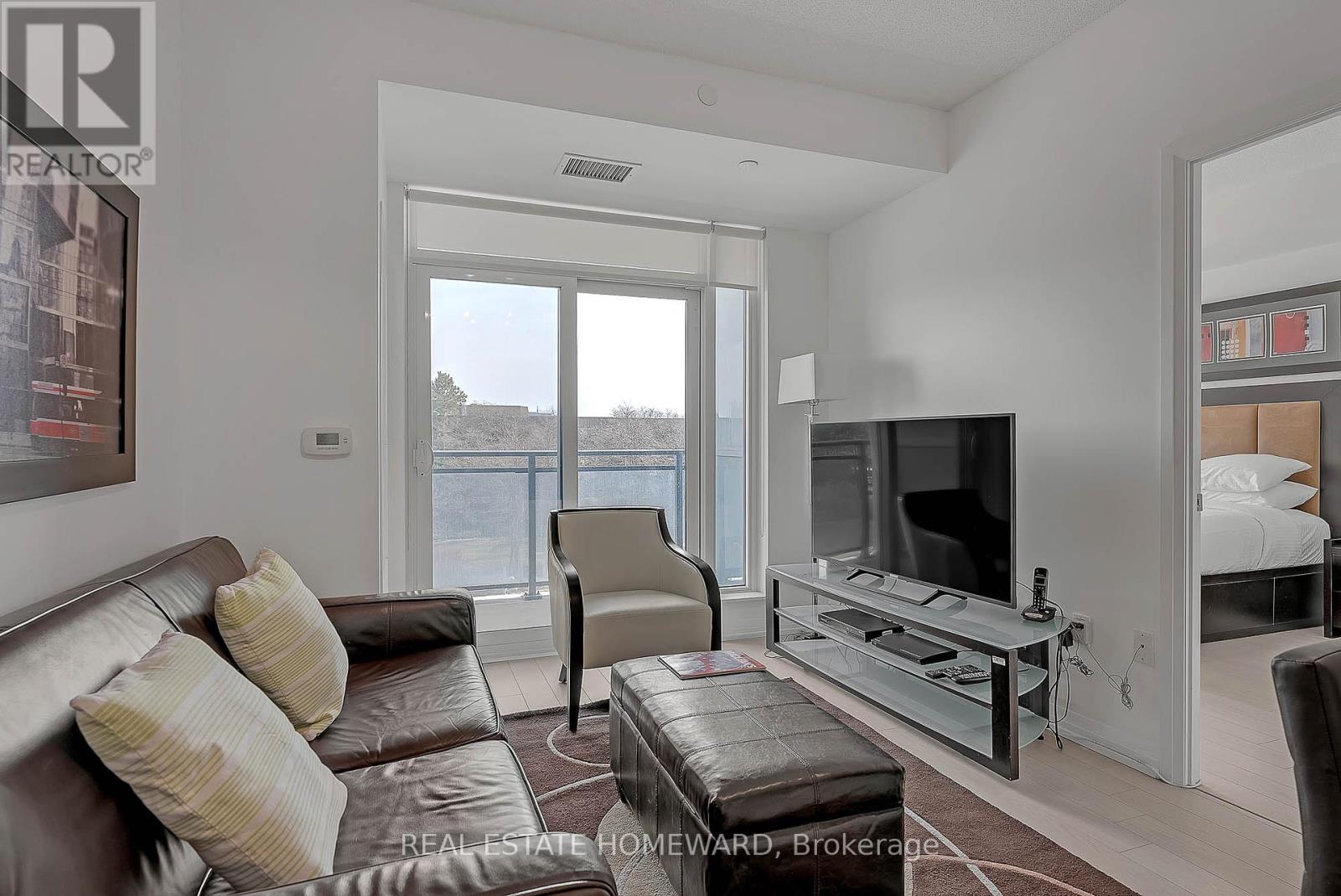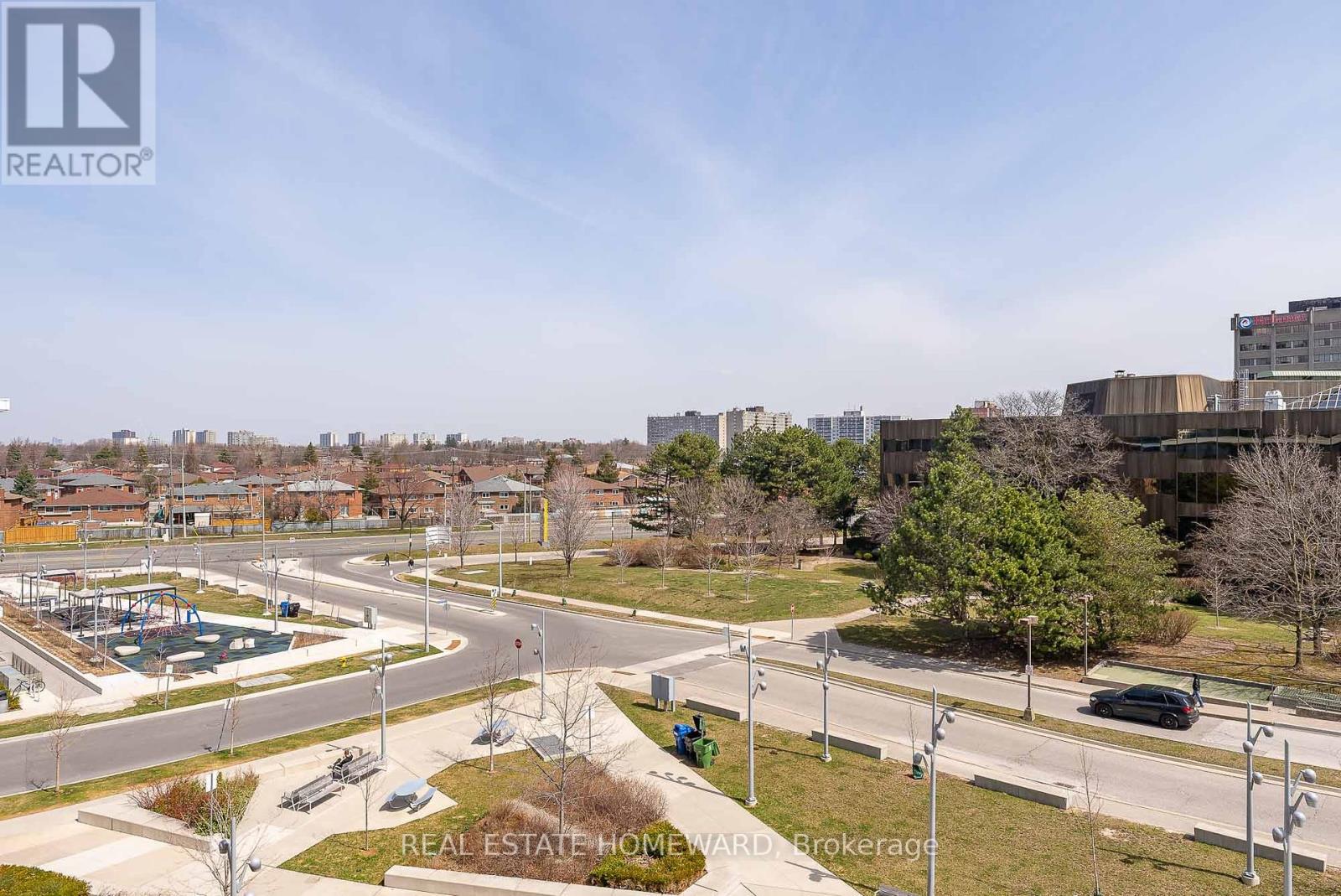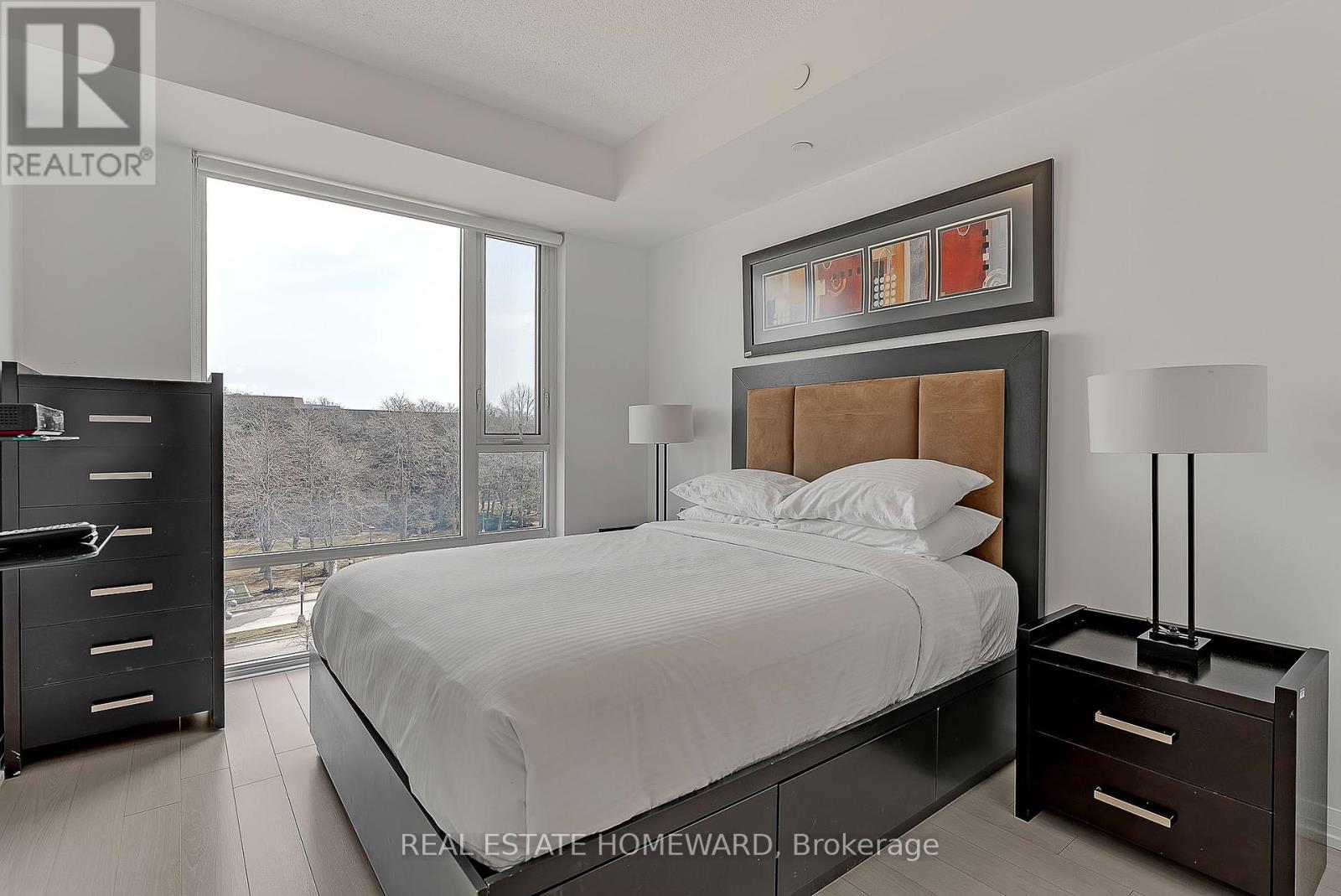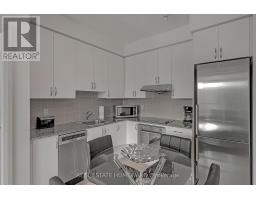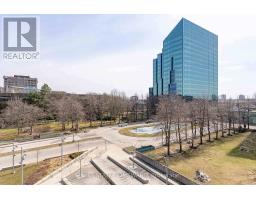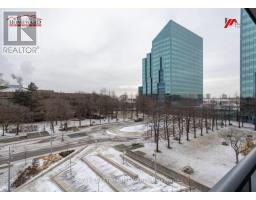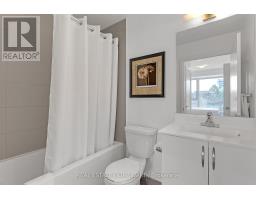# 529 - 55 Ann O'reilly Road Toronto, Ontario M2J 0E1
$2,950 Monthly
Tridel's Master Planned & Luxury Community, Alto @ Atria (Sheppard/Hwy 404). 2+Den+Parking+Balcony Floor-To-Ceiling Windows | Open Gourmet Kitchen W/Granite Countertop | Stainless Steel Appliances | Spacious Living Rm & Balcony | Primary Bedroom W/Walk In Closet | Laminate Floor Throughout | Mins. To Don Mills Ttc Subway, Fairview Mall, Go Station, Hwy 404/401.Available anytime, Click on video/ 3D Tour **EXTRAS** S/S (Fridge, Stove, Dishwasher, Hood Fan), Washer & Dryer, 5-Star Hotel-Style Lobby, Indoor Swimming Pool, Whirlpool, Steam Rm, Theatre, Yoga Studio, Terrace & Bbq, Fitness Ctr, Fireplace Lounge, Billiards, 24-Hr Concierge, Visitor Parking. (id:50886)
Property Details
| MLS® Number | C11903698 |
| Property Type | Single Family |
| Community Name | Henry Farm |
| Amenities Near By | Public Transit, Schools |
| Community Features | Pet Restrictions, Community Centre |
| Features | Balcony |
| Parking Space Total | 1 |
Building
| Bathroom Total | 2 |
| Bedrooms Above Ground | 2 |
| Bedrooms Below Ground | 1 |
| Bedrooms Total | 3 |
| Amenities | Security/concierge, Exercise Centre, Visitor Parking |
| Cooling Type | Central Air Conditioning |
| Exterior Finish | Concrete |
| Flooring Type | Laminate |
| Heating Fuel | Natural Gas |
| Heating Type | Forced Air |
| Size Interior | 800 - 899 Ft2 |
| Type | Apartment |
Parking
| Underground | |
| Garage |
Land
| Acreage | No |
| Land Amenities | Public Transit, Schools |
Rooms
| Level | Type | Length | Width | Dimensions |
|---|---|---|---|---|
| Ground Level | Living Room | 4.1 m | 3 m | 4.1 m x 3 m |
| Ground Level | Kitchen | 3.94 m | 3 m | 3.94 m x 3 m |
| Ground Level | Primary Bedroom | 5.5 m | 3.29 m | 5.5 m x 3.29 m |
| Ground Level | Bedroom 2 | 5 m | 3 m | 5 m x 3 m |
| Ground Level | Den | 2.8 m | 2.7 m | 2.8 m x 2.7 m |
https://www.realtor.ca/real-estate/27759748/-529-55-ann-oreilly-road-toronto-henry-farm-henry-farm
Contact Us
Contact us for more information
Mayssoun Hatoum
Broker
(416) 727-7573
www.realtor4.com/
www.facebook.com/MayssounHatoumRealEstate?ref=tn_tnmn
twitter.com/MayssounHatoum
www.linkedin.com/in/mayssoun-hatoum-b2981328/
1858 Queen Street E.
Toronto, Ontario M4L 1H1
(416) 698-2090
(416) 693-4284
www.homeward.info/












