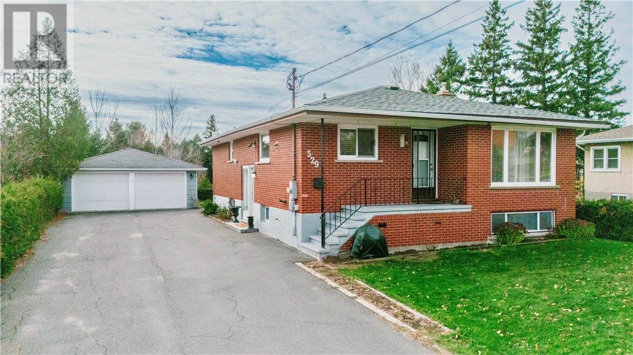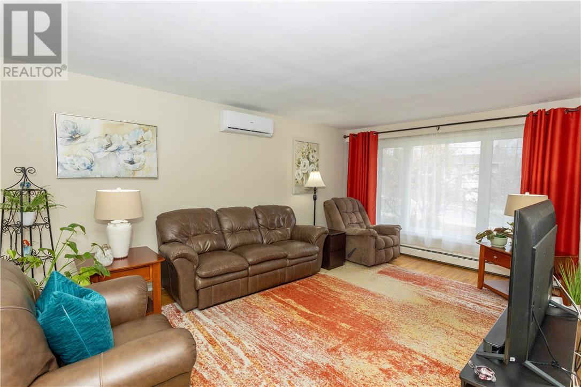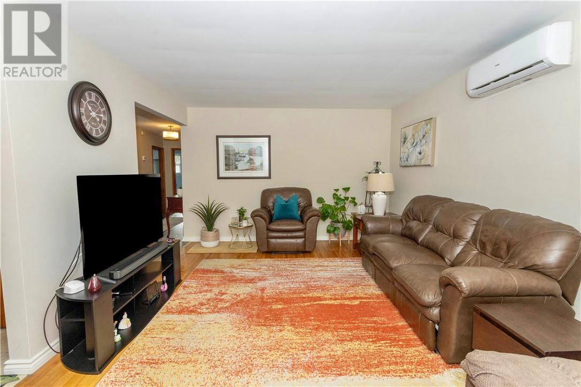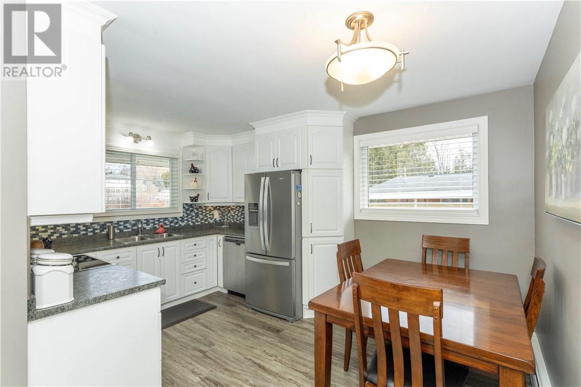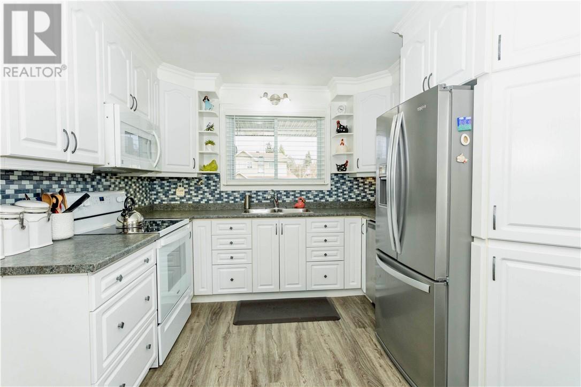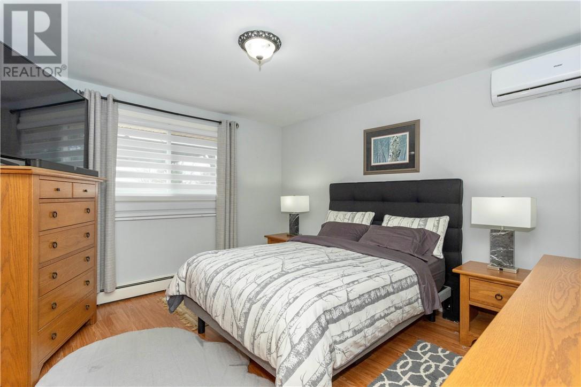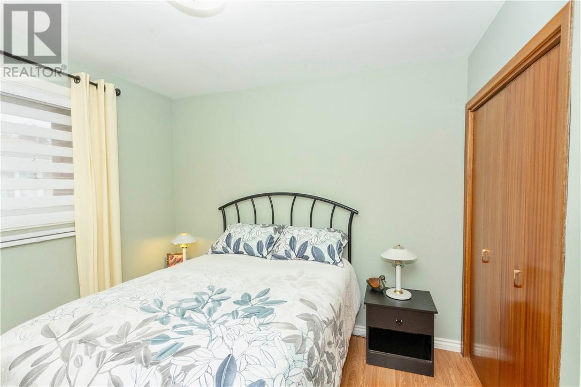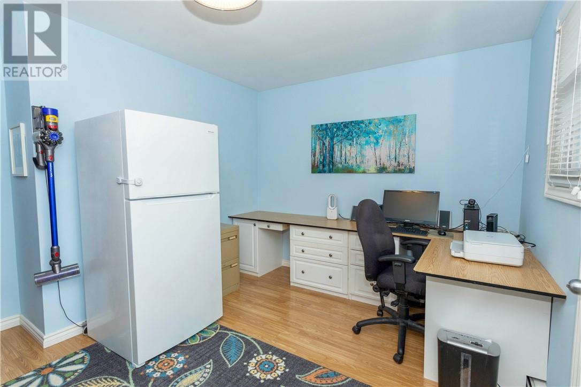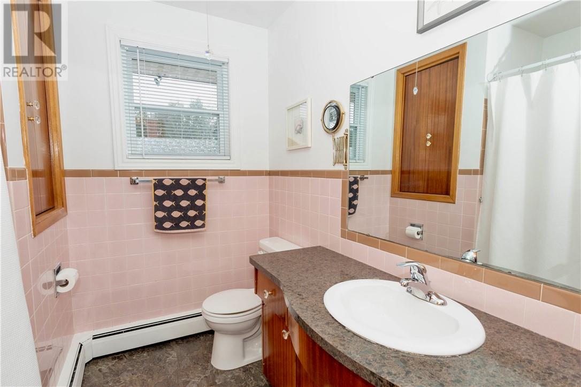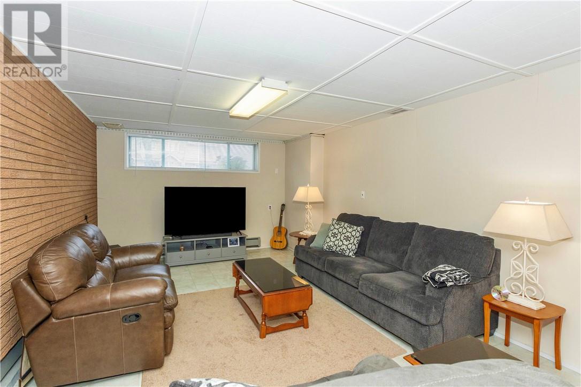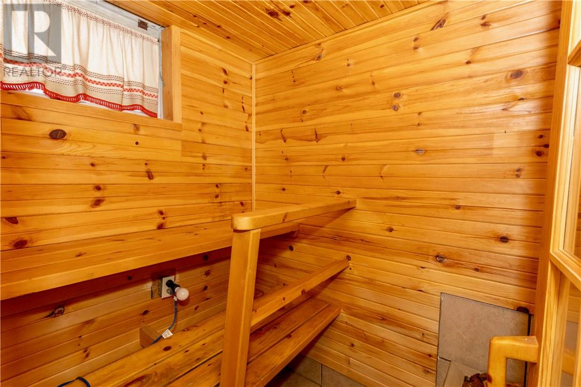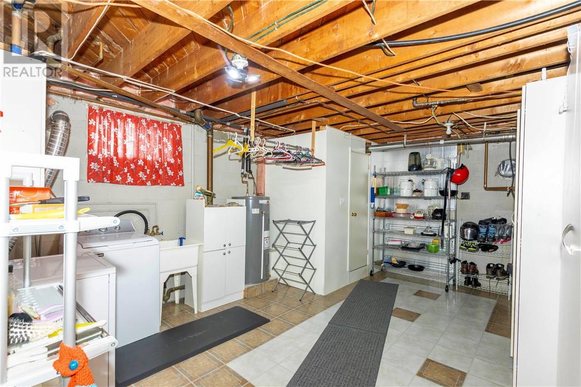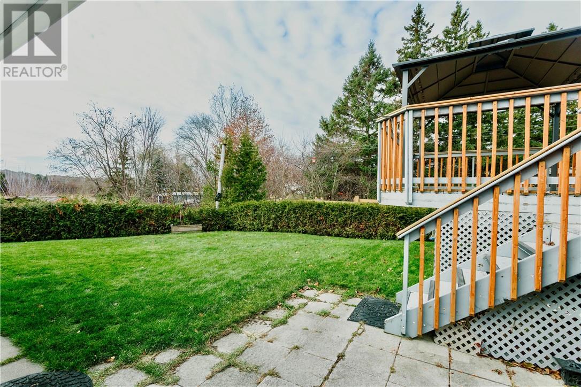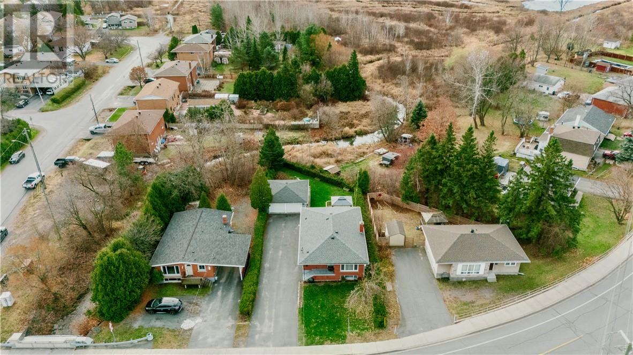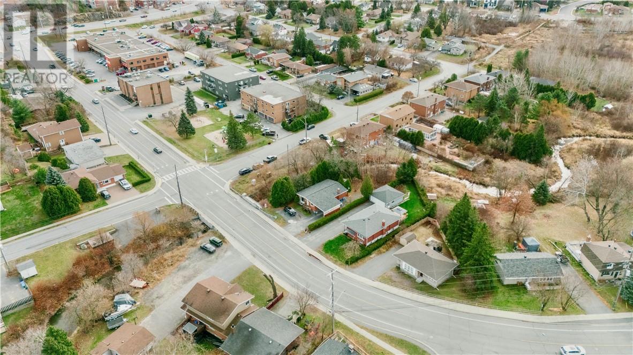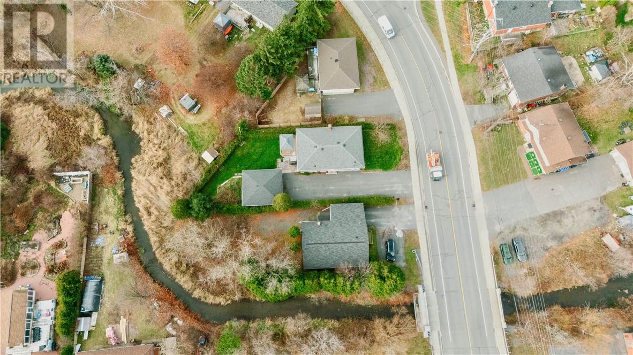529 Bouchard Street Greater Sudbury, Ontario P3E 2L2
$540,000
Discover this beautifully maintained all brick bungalow situated in a sought after South End location. Offering 4 bedrooms, 2 bathrooms, a cozy gas fireplace, a sauna (as is) and a double detached heated garage, this home blends comfort with practicality. Recent updates include shingles and eavestroughs (2022), new appliances (2022 & 2024), and a new living room window (2023), ensuring peace of mind and true move in readiness. The outdoor space is a true highlight, featuring a private, well-treed backyard, perfect for relaxing or entertaining. Enjoy your own garden, raspberry bushes, and rhubarb, along with a spacious two tier deck ideal for gatherings. A mature apple tree in the front yard adds charm, character, and curb appeal to the property. With immediate possession available, this turnkey property is ready for you to call home. (id:50886)
Open House
This property has open houses!
2:00 pm
Ends at:4:00 pm
Property Details
| MLS® Number | 2125657 |
| Property Type | Single Family |
| Amenities Near By | Hospital, Park, Playground, Public Transit |
| Community Features | Bus Route, Family Oriented |
| Equipment Type | None |
| Rental Equipment Type | None |
Building
| Bathroom Total | 2 |
| Bedrooms Total | 4 |
| Architectural Style | Bungalow |
| Basement Type | Full |
| Fireplace Fuel | Gas |
| Fireplace Present | Yes |
| Fireplace Total | 1 |
| Fireplace Type | Conventional |
| Heating Type | Boiler, Heat Pump |
| Roof Material | Asphalt Shingle |
| Roof Style | Unknown |
| Stories Total | 1 |
| Type | House |
| Utility Water | Municipal Water |
Parking
| Detached Garage | |
| Parking Space(s) |
Land
| Acreage | No |
| Land Amenities | Hospital, Park, Playground, Public Transit |
| Landscape Features | Vegetable Garden |
| Sewer | Municipal Sewage System |
| Size Total Text | Under 1/2 Acre |
| Zoning Description | R1-5 |
Rooms
| Level | Type | Length | Width | Dimensions |
|---|---|---|---|---|
| Lower Level | Other | 17 x 6 | ||
| Lower Level | Laundry Room | 17 x 13 | ||
| Lower Level | Recreational, Games Room | 30 x 12 | ||
| Lower Level | Sauna | 5 x 5 | ||
| Lower Level | Bedroom | 12 x 10 | ||
| Main Level | Foyer | 4 x 3 | ||
| Main Level | Bathroom | 7 x 4 | ||
| Main Level | Bedroom | 10 x 9 | ||
| Main Level | Bedroom | 12 x 9 | ||
| Main Level | Primary Bedroom | 13 x 12 | ||
| Main Level | Eat In Kitchen | 14 x 9 | ||
| Main Level | Living Room | 18 x 12 |
https://www.realtor.ca/real-estate/29117068/529-bouchard-street-greater-sudbury
Contact Us
Contact us for more information
Dylan Fletcher
Salesperson
(705) 566-5450
887 Notre Dame Ave Unit C
Sudbury, Ontario P3A 2T2
(705) 566-5454
(705) 566-5450
suttonbenchmarkrealty.com/
Kayla Trottier
Salesperson
(705) 566-5450
887 Notre Dame Ave Unit C
Sudbury, Ontario P3A 2T2
(705) 566-5454
(705) 566-5450
suttonbenchmarkrealty.com/

