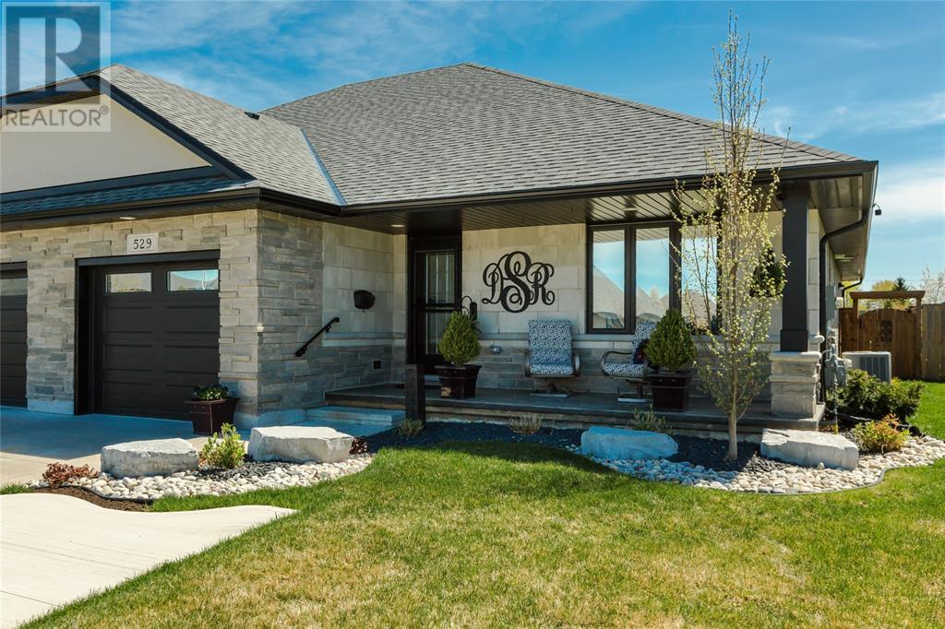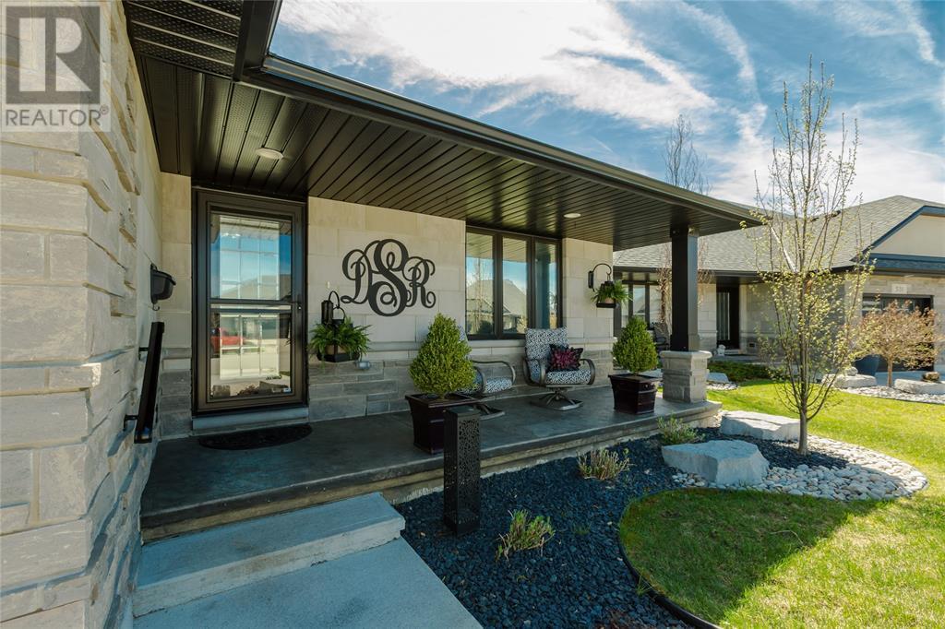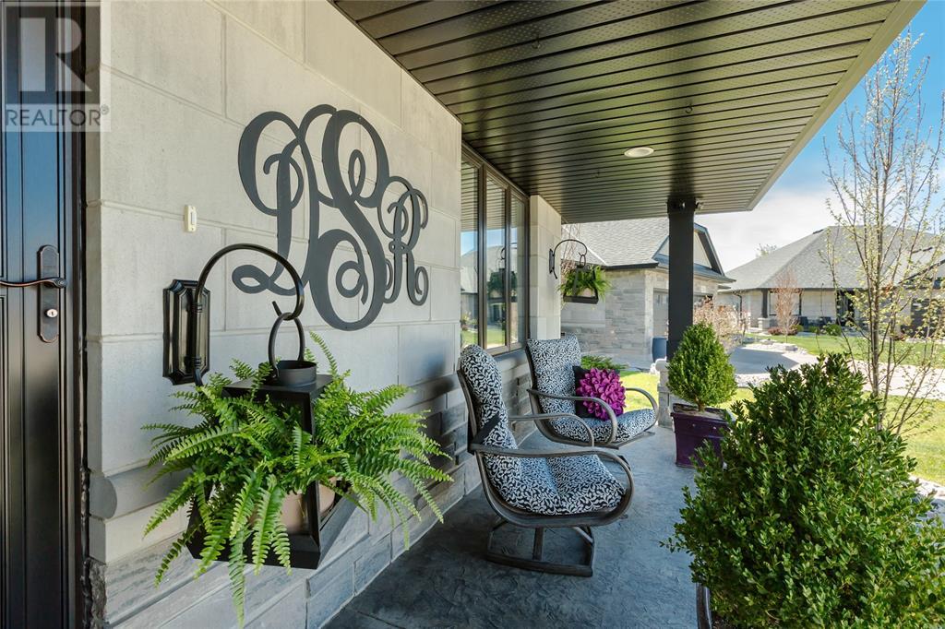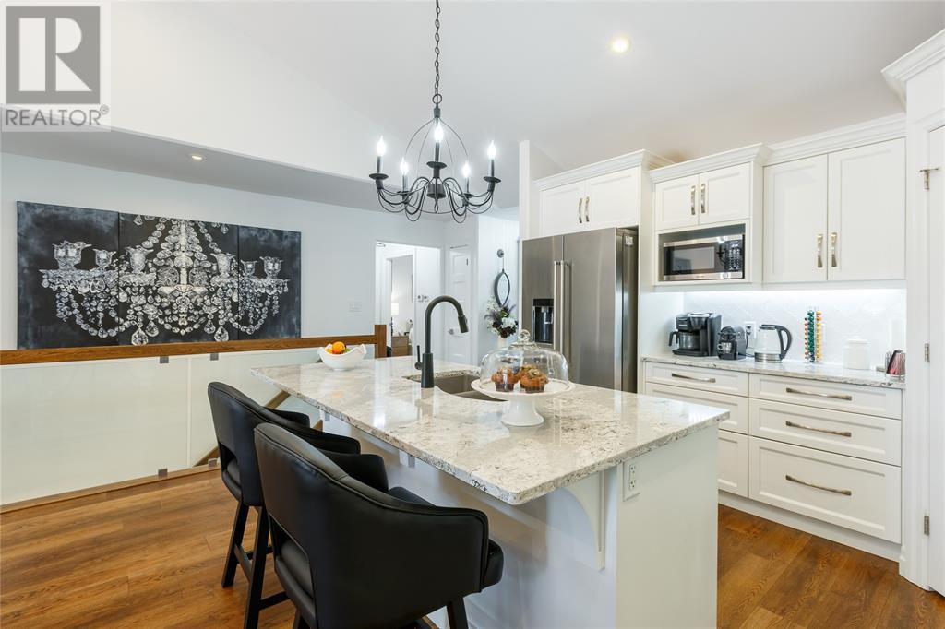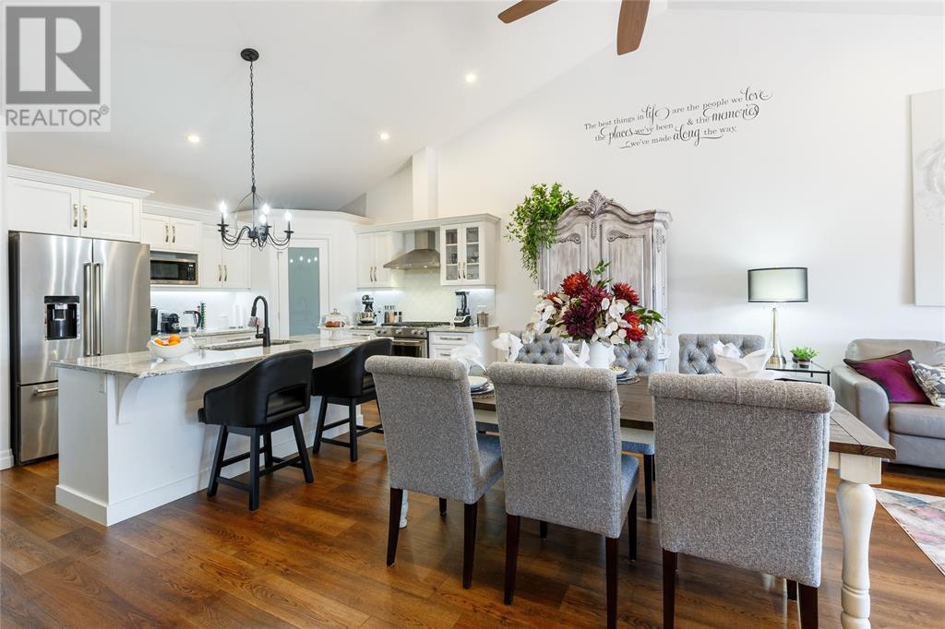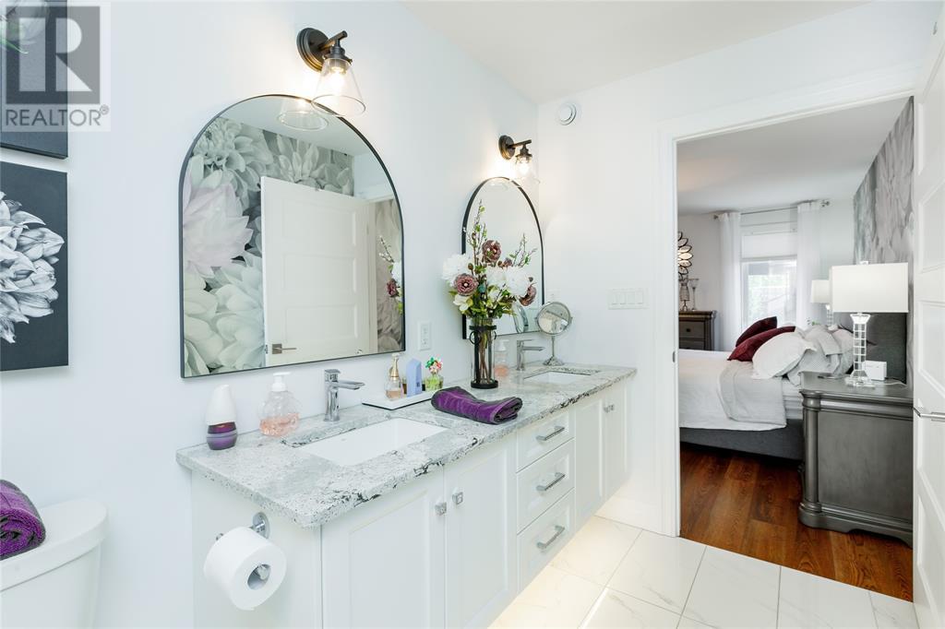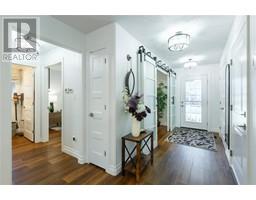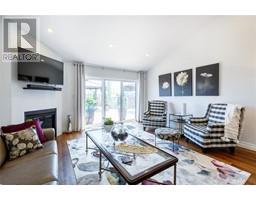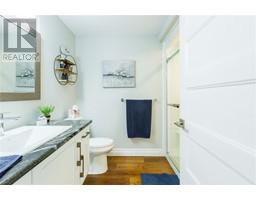529 Molinari Street Sarnia, Ontario N7W 0B3
$649,900
Welcome to lifestyle living at its finest. This stunning semi-detached home offers the perfect blend of elegance, comfort, and low-maintenance living—ideal for those looking to downsize without compromise. Step inside to discover soaring vaulted ceilings, an airy open-concept layout, and premium upgrades throughout. The kitchen features upgraded appliances, stylish finishes, and seamless flow into the living and dining areas—perfect for entertaining or simply enjoying your space. The home’s curb appeal is second to none, with impeccable landscaping that creates a serene outdoor escape. Every detail has been thoughtfully designed and meticulously maintained, offering true turnkey living in one of Sarnia’s most desirable locations. Whether you’re retiring, simplifying, or simply ready for a new chapter, 529 Molinari St. proves that downsizing doesn’t mean downgrading. (id:50886)
Property Details
| MLS® Number | 25010897 |
| Property Type | Single Family |
| Features | Double Width Or More Driveway, Concrete Driveway, Finished Driveway |
Building
| Bathroom Total | 3 |
| Bedrooms Above Ground | 2 |
| Bedrooms Below Ground | 2 |
| Bedrooms Total | 4 |
| Appliances | Dishwasher, Dryer, Refrigerator, Stove, Washer |
| Architectural Style | Bungalow |
| Constructed Date | 2018 |
| Construction Style Attachment | Attached |
| Cooling Type | Central Air Conditioning |
| Exterior Finish | Brick, Stone |
| Fireplace Present | Yes |
| Fireplace Type | Direct Vent |
| Flooring Type | Hardwood |
| Foundation Type | Concrete |
| Heating Fuel | Natural Gas |
| Heating Type | Forced Air, Furnace, Heat Recovery Ventilation (hrv) |
| Stories Total | 1 |
| Type | House |
Parking
| Attached Garage | |
| Garage |
Land
| Acreage | No |
| Fence Type | Fence |
| Landscape Features | Landscaped |
| Size Irregular | 42.82x129x143.23 |
| Size Total Text | 42.82x129x143.23 |
| Zoning Description | Res |
Rooms
| Level | Type | Length | Width | Dimensions |
|---|---|---|---|---|
| Basement | Utility Room | 12 x 11 | ||
| Basement | Bedroom | 11 x 11 | ||
| Basement | Bedroom | 15 x 14 | ||
| Basement | Recreation Room | 34 x 16 | ||
| Main Level | Foyer | 13 x 5 | ||
| Main Level | Laundry Room | 6 x 5 | ||
| Main Level | Bedroom | 12 x 10 | ||
| Main Level | Primary Bedroom | 15 x 15 | ||
| Main Level | Dining Nook | 16 x 10 | ||
| Main Level | Great Room | 16 x 14 | ||
| Main Level | Kitchen | 12 x 11 |
https://www.realtor.ca/real-estate/28248372/529-molinari-street-sarnia
Contact Us
Contact us for more information
Madison Twose
Sales Person
(647) 879-3180
148 Front St. N.
Sarnia, Ontario N7T 5S3
(866) 530-7737
(866) 530-7737


