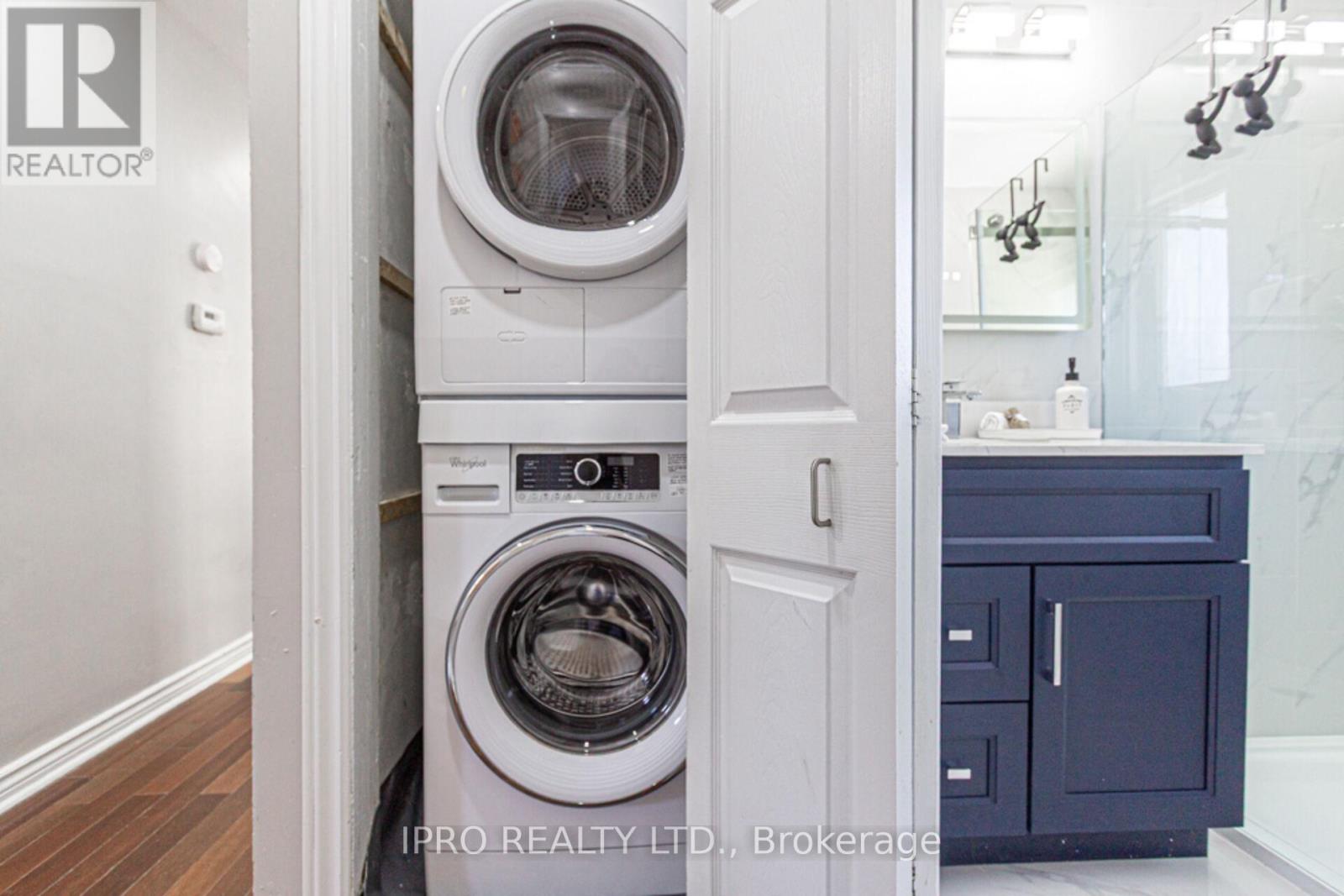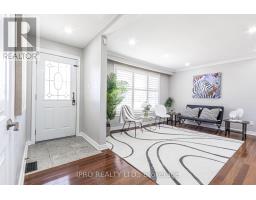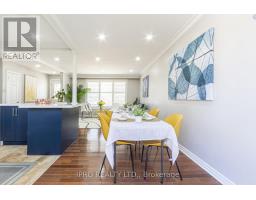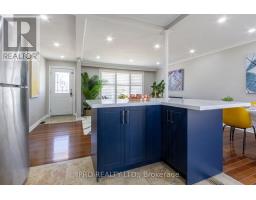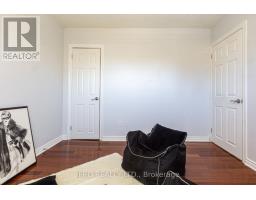529 Trudale (Upper) Court Oakville, Ontario L6L 4H2
$2,900 Monthly
Updated, Open concept Main Floor Bungalow On Extra Wide Lot In Prime Neighbourhood Of South Oakville!!**Xtra Large Single car Garage included!** Located Among Multi Million $ Homes! Walk to Bronte GO! Clean and Spacious! Newly Renovated Kitchen and Bath, Be the first to use them!! Desirable Layout Finished W/ beautiful Brazilian Jatoba Hrdwd Thru Out. Kitchen open to Living Space W/ S/S Appliances + Quarts Cntrs + Brkfst Bar. Lrg Dining Rm With W/O To Deck And Spacious Yard! Large Primary Bdrm W/ Hrdwds & Lrg Closet. 2 Other Great Sized Bdrms. Remodelled 3Pc Bath with Lux finishes. Newer Stacked Laundry on the same Level !!! Freshly Painted Throughout, New Pot lights throughout. Newer Furnace and AC. Included Lawn Care services for 2025 (Fertilizer, weed control, aeration,granular compost and seeding) Enjoy the yard without the fuss. * Inquire about whole house lease* (id:50886)
Property Details
| MLS® Number | W12153613 |
| Property Type | Single Family |
| Community Name | 1020 - WO West |
| Features | Carpet Free, In Suite Laundry |
| Parking Space Total | 3 |
Building
| Bathroom Total | 1 |
| Bedrooms Above Ground | 3 |
| Bedrooms Total | 3 |
| Architectural Style | Bungalow |
| Construction Style Attachment | Detached |
| Cooling Type | Central Air Conditioning |
| Exterior Finish | Brick |
| Flooring Type | Hardwood, Tile |
| Foundation Type | Block |
| Heating Fuel | Natural Gas |
| Heating Type | Forced Air |
| Stories Total | 1 |
| Size Interior | 700 - 1,100 Ft2 |
| Type | House |
| Utility Water | Municipal Water |
Parking
| Attached Garage | |
| Garage |
Land
| Acreage | No |
| Sewer | Sanitary Sewer |
| Size Depth | 115 Ft ,10 In |
| Size Frontage | 66 Ft ,6 In |
| Size Irregular | 66.5 X 115.9 Ft |
| Size Total Text | 66.5 X 115.9 Ft |
Rooms
| Level | Type | Length | Width | Dimensions |
|---|---|---|---|---|
| Main Level | Living Room | 3.96 m | 3.96 m | 3.96 m x 3.96 m |
| Main Level | Dining Room | 3.2 m | 2.44 m | 3.2 m x 2.44 m |
| Main Level | Kitchen | 3.35 m | 3.35 m | 3.35 m x 3.35 m |
| Main Level | Primary Bedroom | 3.81 m | 3.05 m | 3.81 m x 3.05 m |
| Main Level | Bedroom 2 | 3.05 m | 3.05 m | 3.05 m x 3.05 m |
| Main Level | Bedroom 3 | 2.9 m | 2.74 m | 2.9 m x 2.74 m |
| Main Level | Bathroom | Measurements not available |
https://www.realtor.ca/real-estate/28324249/529-trudale-upper-court-oakville-wo-west-1020-wo-west
Contact Us
Contact us for more information
Joseph Servedio
Broker
4145 Fairview St Unit A
Burlington, Ontario L7L 2A4
(905) 681-5700
(905) 681-5707






















