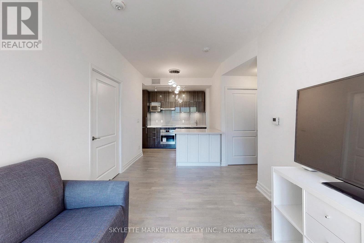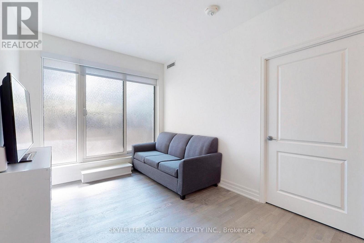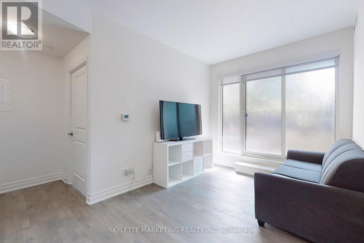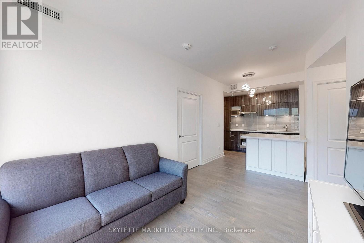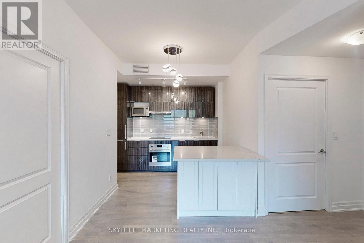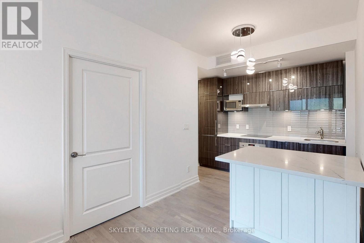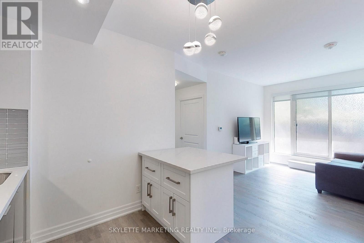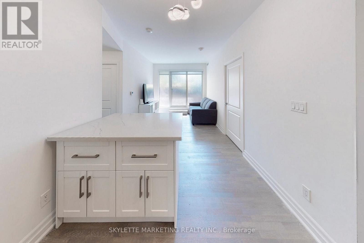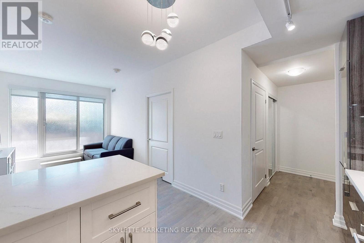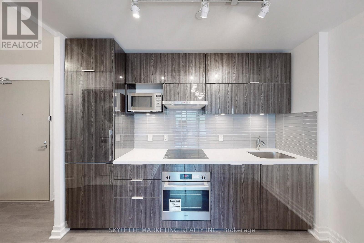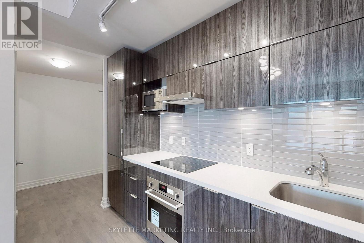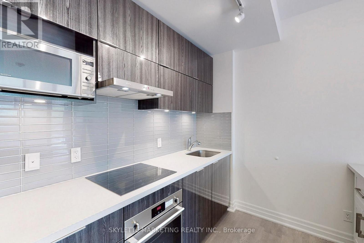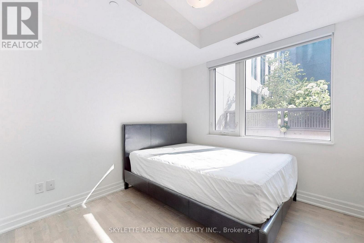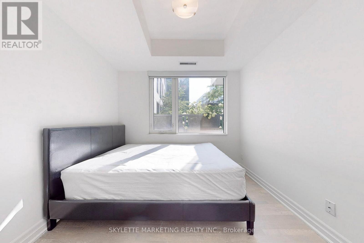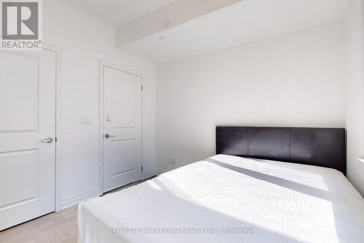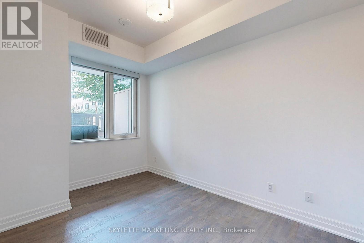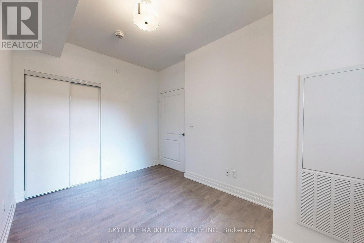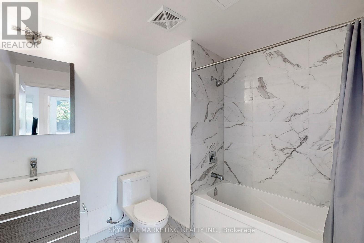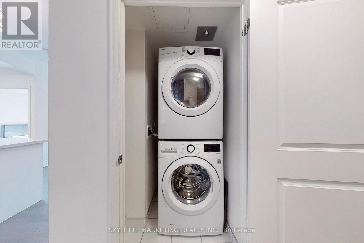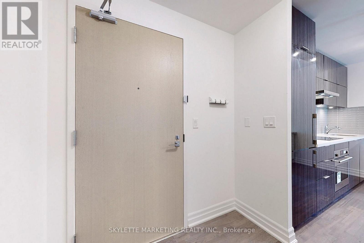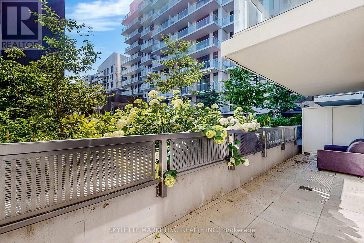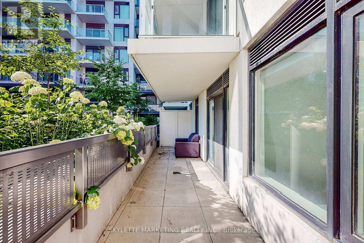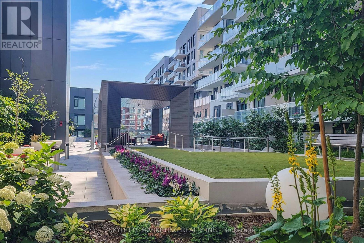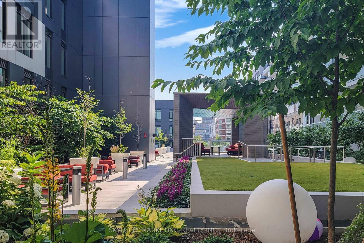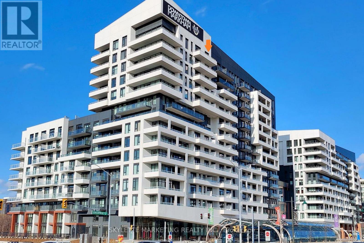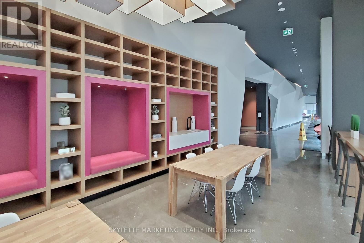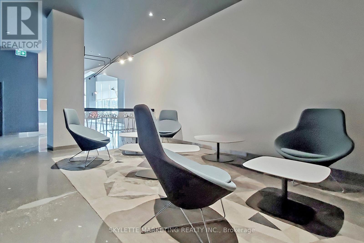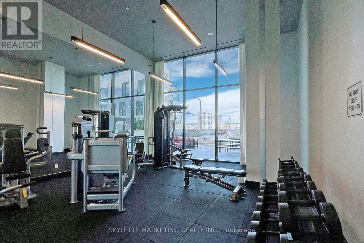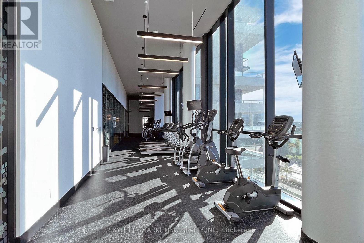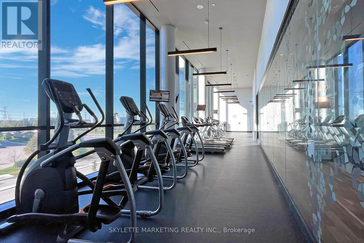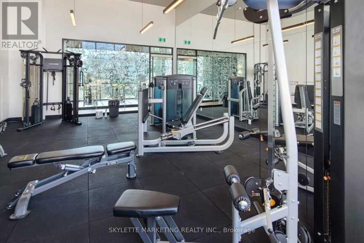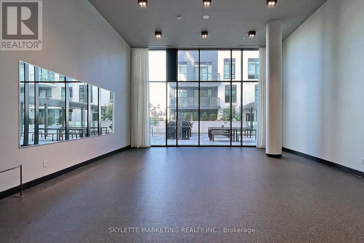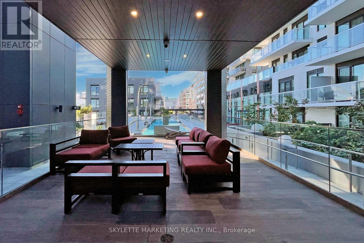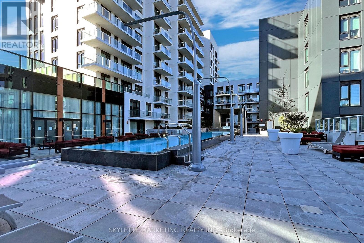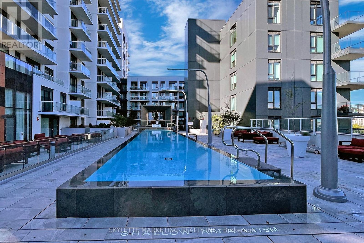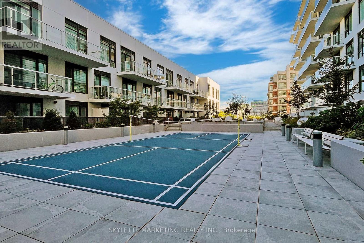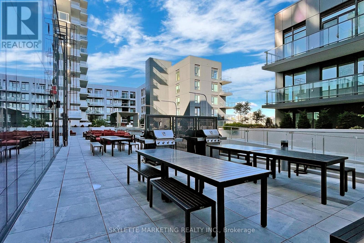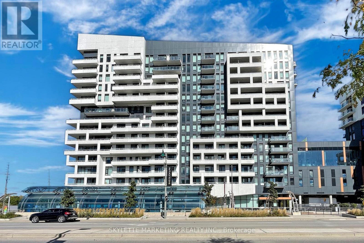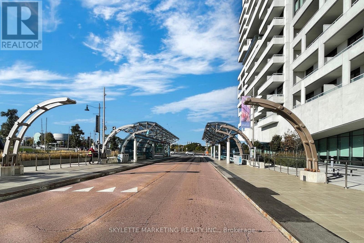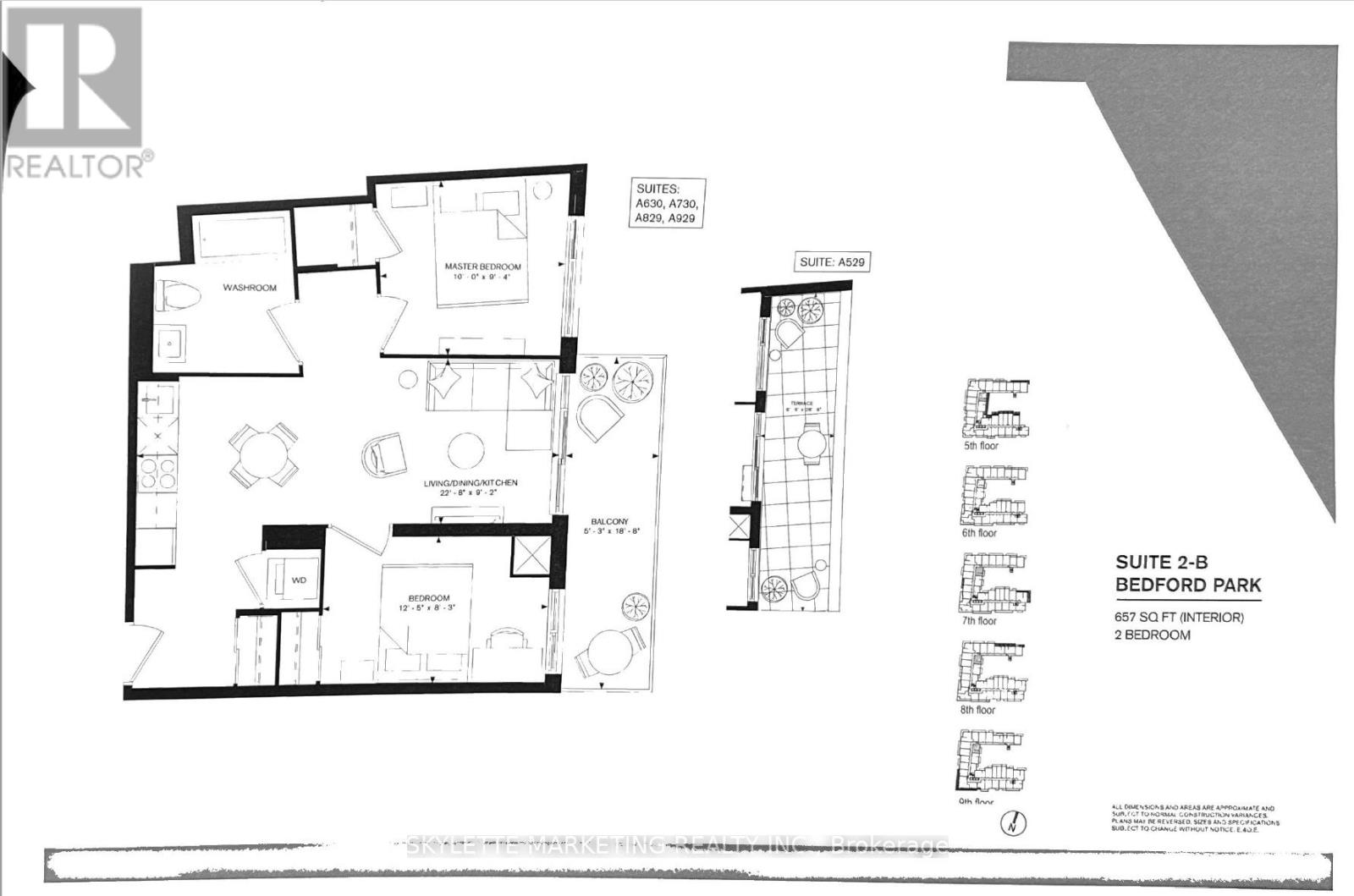529a - 10 Rouge Valley Drive W Markham, Ontario L6G 0G9
$699,000Maintenance, Heat, Water, Common Area Maintenance, Insurance, Parking
$518.87 Monthly
Maintenance, Heat, Water, Common Area Maintenance, Insurance, Parking
$518.87 MonthlyRarely offered incredible opportunity to enjoy a fully upgraded suite with an unobstructed view of the quiet courtyard + garden | Walk out to your own private oversized balcony | Top ranking Schools | Go Train Viva bus stop at your door step + 407/404, parks, restaurants, retail, cineplex, future York University + much more | The perfect layout features bright and spacious split bedrooms, 9ft ceiling, upgraded kitchen + bathroom quartz counter tops + parking + locker included. (id:50886)
Property Details
| MLS® Number | N12486403 |
| Property Type | Single Family |
| Community Name | Unionville |
| Amenities Near By | Hospital, Park, Public Transit, Schools |
| Community Features | Pets Not Allowed, Community Centre |
| Features | Balcony, Carpet Free |
| Parking Space Total | 1 |
Building
| Bathroom Total | 1 |
| Bedrooms Above Ground | 2 |
| Bedrooms Total | 2 |
| Amenities | Security/concierge, Recreation Centre, Exercise Centre, Party Room, Visitor Parking, Storage - Locker |
| Appliances | Dishwasher, Dryer, Freezer, Microwave, Oven, Stove, Washer, Window Coverings, Refrigerator |
| Basement Type | None |
| Cooling Type | Central Air Conditioning |
| Exterior Finish | Concrete |
| Fire Protection | Smoke Detectors |
| Flooring Type | Hardwood |
| Heating Fuel | Natural Gas |
| Heating Type | Forced Air |
| Size Interior | 600 - 699 Ft2 |
| Type | Apartment |
Parking
| Underground | |
| Garage |
Land
| Acreage | No |
| Land Amenities | Hospital, Park, Public Transit, Schools |
Rooms
| Level | Type | Length | Width | Dimensions |
|---|---|---|---|---|
| Flat | Living Room | 6.95 m | 2.8 m | 6.95 m x 2.8 m |
| Flat | Dining Room | 6.95 m | 2.8 m | 6.95 m x 2.8 m |
| Flat | Kitchen | 6.95 m | 2.8 m | 6.95 m x 2.8 m |
| Flat | Primary Bedroom | 3.05 m | 2.87 m | 3.05 m x 2.87 m |
| Flat | Bedroom 2 | 3.81 m | 2.53 m | 3.81 m x 2.53 m |
Contact Us
Contact us for more information
Joey Wong
Broker of Record
www.skylettemarketing.com/
www.linkedin.com/in/-joeywong
50 Acadia Ave #122
Markham, Ontario L3R 0B3
(416) 269-7733
(905) 475-4770
www.skylettemarketing.com/

