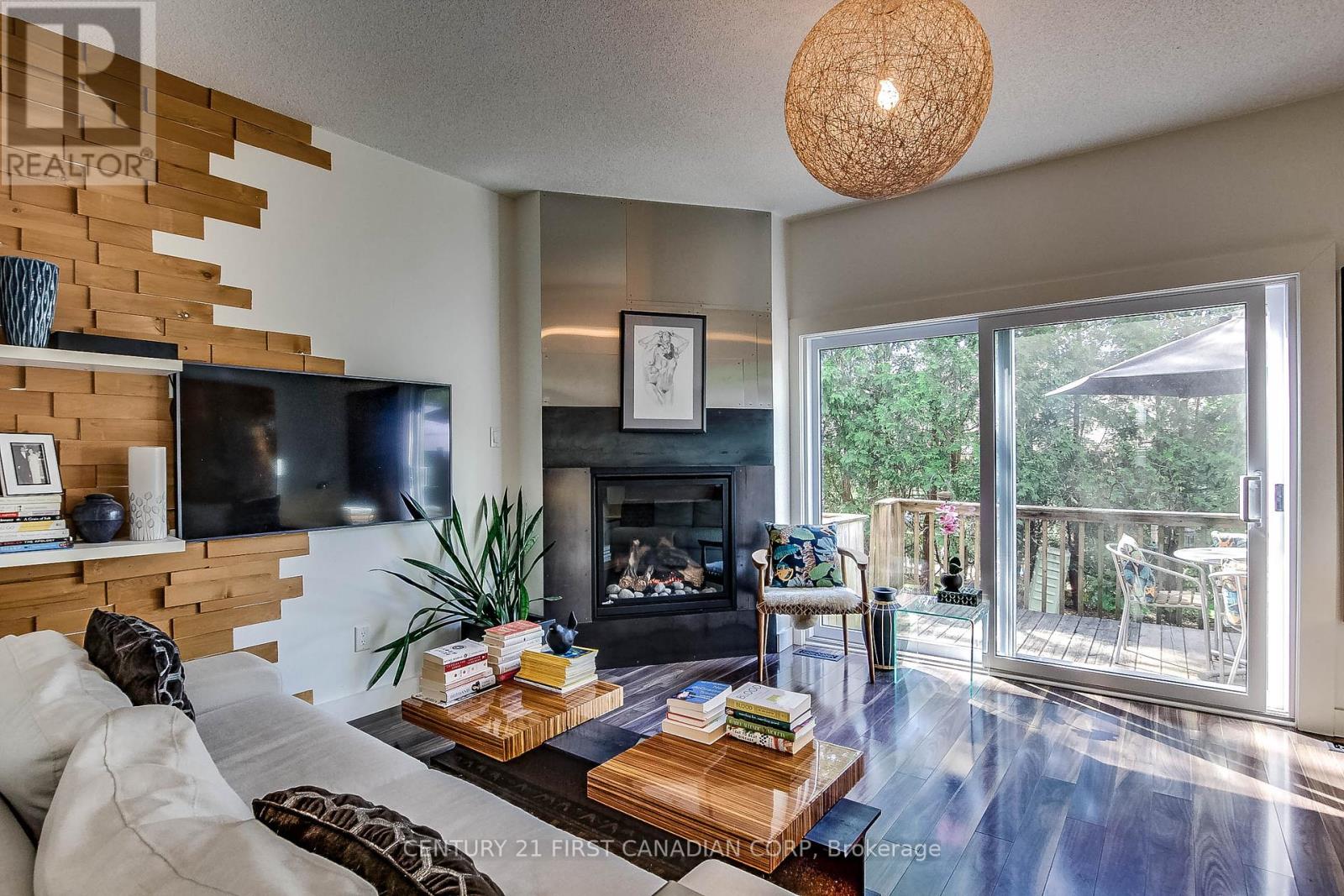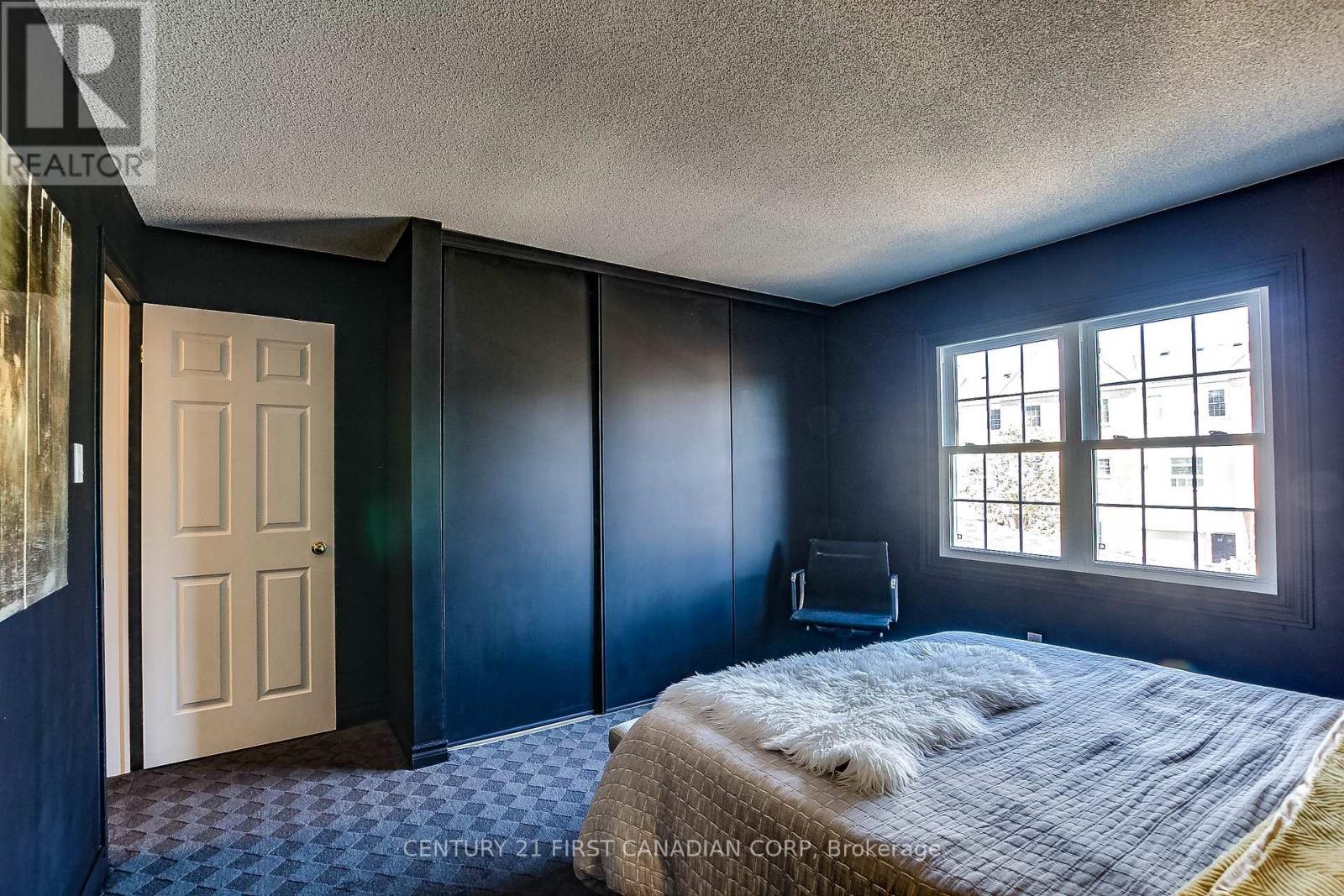53 - 1570 Richmond Street London North, Ontario N6G 4W2
$629,000Maintenance, Common Area Maintenance, Insurance, Parking
$440.83 Monthly
Maintenance, Common Area Maintenance, Insurance, Parking
$440.83 MonthlyAttention First time home buyers, young professionals, down-sizers! This beautifully updated two bedroom, two bath condo offers the perfect blend of style, comfort and functionality. Spread over two stories, this home features a detached garage, two inviting patios for outdoor relaxation and thoughtful upgrades throughout. The current owners have infused the space with unique character, highlighted by a striking love for metal art that brings a sleek, modern unique edge to the decor. From the open concept living and dining areas to the updated kitchen and bath, every corner of this home shows incredibly well and is move in ready. A rare find with such personality and polish This one is a must see. Maintenance-free living at its finest. Centrally located and close to many amenities. Schedule your showing today. (id:50886)
Property Details
| MLS® Number | X12154528 |
| Property Type | Single Family |
| Community Name | North G |
| Community Features | Pet Restrictions |
| Parking Space Total | 2 |
| Structure | Deck |
Building
| Bathroom Total | 2 |
| Bedrooms Above Ground | 2 |
| Bedrooms Total | 2 |
| Age | 31 To 50 Years |
| Amenities | Fireplace(s) |
| Appliances | Water Heater, Water Meter, All, Dishwasher, Dryer, Stove, Washer, Refrigerator |
| Cooling Type | Central Air Conditioning |
| Exterior Finish | Brick |
| Fireplace Present | Yes |
| Fireplace Total | 1 |
| Flooring Type | Laminate, Carpeted |
| Foundation Type | Concrete |
| Half Bath Total | 1 |
| Heating Fuel | Natural Gas |
| Heating Type | Forced Air |
| Stories Total | 2 |
| Size Interior | 1,200 - 1,399 Ft2 |
| Type | Row / Townhouse |
Parking
| Detached Garage | |
| Garage |
Land
| Acreage | No |
| Zoning Description | R5-5r9 |
Rooms
| Level | Type | Length | Width | Dimensions |
|---|---|---|---|---|
| Second Level | Primary Bedroom | 4.7 m | 3.2 m | 4.7 m x 3.2 m |
| Second Level | Bedroom 2 | 3.8 m | 4.2 m | 3.8 m x 4.2 m |
| Main Level | Dining Room | 4.2 m | 3.8 m | 4.2 m x 3.8 m |
| Main Level | Kitchen | 2.09 m | 3.9 m | 2.09 m x 3.9 m |
| Main Level | Living Room | 3.9 m | 4.6 m | 3.9 m x 4.6 m |
https://www.realtor.ca/real-estate/28325770/53-1570-richmond-street-london-north-north-g-north-g
Contact Us
Contact us for more information
Angela Marshall
Salesperson
(519) 860-0497
angela-marshall.c21.ca/
www.facebook.com/angelamarshallC21
420 York Street
London, Ontario N6B 1R1
(519) 673-3390





























































