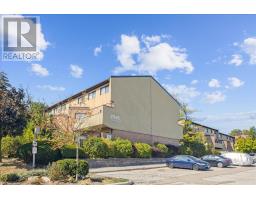53 - 2035 South Millway Mississauga, Ontario L5L 1R7
$2,950 Monthly
Lovely fully-furnished townhouse for rent in the perfect location! This beautiful unit features a stunningly updated kitchen with stainless steel appliances, granite counters, glass tile backsplash, ceramic flooring, display cabinetry, pot lights. The open-concept living/dining area is spacious and bright with hardwood floors, potlights and a walkout to the sunny balcony. The washrooms are renovated, the bedrooms are large and inviting with updated flooring and the laundry area is conveniently located upstairs. The complex is quiet and friendly and the neighbourhood is perfect with a short walk to great shopping, easy access to transit, great schools, parks and trails - everything you need for your family! (id:50886)
Property Details
| MLS® Number | W12393654 |
| Property Type | Single Family |
| Community Name | Erin Mills |
| Amenities Near By | Park, Place Of Worship, Public Transit, Schools |
| Community Features | Pet Restrictions, Community Centre |
| Features | Balcony, Carpet Free, In Suite Laundry |
| Parking Space Total | 1 |
Building
| Bathroom Total | 2 |
| Bedrooms Above Ground | 3 |
| Bedrooms Total | 3 |
| Age | 31 To 50 Years |
| Amenities | Visitor Parking, Fireplace(s) |
| Cooling Type | Window Air Conditioner |
| Exterior Finish | Brick, Wood |
| Fireplace Present | Yes |
| Flooring Type | Hardwood, Ceramic |
| Half Bath Total | 1 |
| Heating Fuel | Electric |
| Heating Type | Baseboard Heaters |
| Size Interior | 1,400 - 1,599 Ft2 |
| Type | Row / Townhouse |
Parking
| No Garage |
Land
| Acreage | No |
| Land Amenities | Park, Place Of Worship, Public Transit, Schools |
Rooms
| Level | Type | Length | Width | Dimensions |
|---|---|---|---|---|
| Main Level | Living Room | 8.22 m | 4.29 m | 8.22 m x 4.29 m |
| Main Level | Dining Room | 8.22 m | 4.29 m | 8.22 m x 4.29 m |
| Main Level | Kitchen | 3.29 m | 3.01 m | 3.29 m x 3.01 m |
| Upper Level | Primary Bedroom | 4.36 m | 3.17 m | 4.36 m x 3.17 m |
| Upper Level | Bedroom 2 | 4.33 m | 2.53 m | 4.33 m x 2.53 m |
| Upper Level | Bedroom 3 | 3.97 m | 3.38 m | 3.97 m x 3.38 m |
https://www.realtor.ca/real-estate/28841349/53-2035-south-millway-mississauga-erin-mills-erin-mills
Contact Us
Contact us for more information
Kate Peterson
Salesperson
www.petersonteam.ca/
www.facebook.com/katepetersonteam
twitter.com/KPetersonTeam
www.linkedin.com/in/katepetersonteam
103 Lakeshore Rd East
Mississauga, Ontario L5G 1E2
(905) 278-8866
(905) 278-8881
Jeff Peterson
Broker
www.petersonteam.ca/
www.facebook.com/petersonteamkw
twitter.com/PetersonTeamKW
www.linkedin.com/in/jeffpetersontoronto
103 Lakeshore Rd East
Mississauga, Ontario L5G 1E2
(905) 278-8866
(905) 278-8881



























































