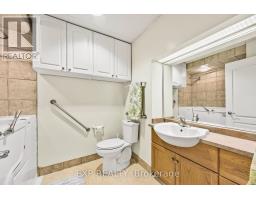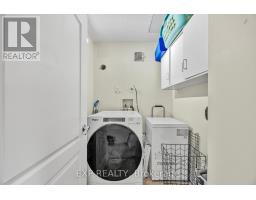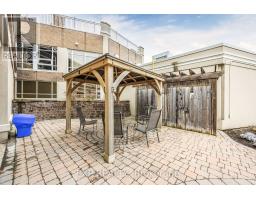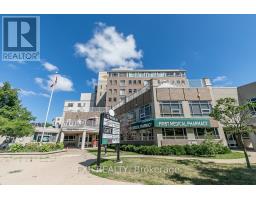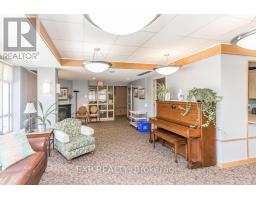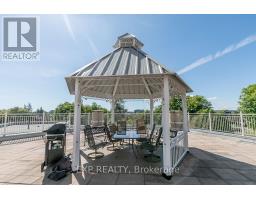53 - 74 Ross Street Barrie, Ontario L4N 1G3
$459,000Maintenance, Heat, Electricity, Water, Common Area Maintenance, Insurance, Parking
$736.80 Monthly
Maintenance, Heat, Electricity, Water, Common Area Maintenance, Insurance, Parking
$736.80 MonthlyCharming 55+ Condo with Modern Upgrades 852 Sq. Ft. Utilities Included! Welcome to your new home in this bright and beautifully updated 55+ community condo! This spacious 852 sq. ft. unit offers the perfect blend of comfort, style, and convenience. 1 large size primary bedroom, big enough for a King-sized bed. Plus, a den, use as an office space or for guest accommodations. Utilities Included: Enjoy stress-free living with all utilities included in the affordable monthly occupancy fee of just $736.80. Modern Kitchen: The kitchen has been fully updated with sleek granite countertops, providing both style and functionality for all your cooking needs. Features, newer cabinets, dishwasher, microwave and good amounts of storage Walk-In Tub/Shower Combo: Experience comfort and safety with a walk-in tub/shower combo perfect for relaxing after a long day. In-Suite Laundry: This condo comes with its own in-suite laundry, offering convenience and privacy. Spacious Layout: With 852 sq. ft. of living space, this condo provides plenty of room to relax, entertain, or downsize without compromising on comfort. **** EXTRAS **** This 55+ Community offers many activities and events for the residents to enjoy, participate in what interests you. No pressure to join in, it's a great benefit and perk of living here and making this great space your home! (id:50886)
Property Details
| MLS® Number | S11106300 |
| Property Type | Single Family |
| Community Name | Queen's Park |
| Community Features | Pet Restrictions |
| Features | In Suite Laundry |
| Parking Space Total | 1 |
Building
| Bathroom Total | 1 |
| Bedrooms Above Ground | 1 |
| Bedrooms Total | 1 |
| Amenities | Storage - Locker |
| Appliances | Dishwasher, Dryer, Freezer, Microwave, Range, Refrigerator, Stove, Washer |
| Cooling Type | Central Air Conditioning |
| Exterior Finish | Stucco |
| Half Bath Total | 1 |
| Heating Fuel | Natural Gas |
| Heating Type | Forced Air |
| Size Interior | 800 - 899 Ft2 |
| Type | Apartment |
Parking
| Underground |
Land
| Acreage | No |
| Landscape Features | Landscaped |
| Zoning Description | I (sp-299) |
Rooms
| Level | Type | Length | Width | Dimensions |
|---|---|---|---|---|
| Main Level | Kitchen | 3.28 m | 3.28 m | 3.28 m x 3.28 m |
| Main Level | Living Room | 3.53 m | 5.99 m | 3.53 m x 5.99 m |
| Main Level | Primary Bedroom | 3 m | 4.22 m | 3 m x 4.22 m |
| Main Level | Den | 2.84 m | 2.34 m | 2.84 m x 2.34 m |
| Main Level | Bathroom | Measurements not available | ||
| Main Level | Laundry Room | 1.98 m | 1.65 m | 1.98 m x 1.65 m |
https://www.realtor.ca/real-estate/27686443/53-74-ross-street-barrie-queens-park-queens-park
Contact Us
Contact us for more information
Witek Wojcik
Salesperson
www.wbrand.ca/
49 High Street Unit 3rd Floor
Barrie, Ontario L4N 5J4
(866) 530-7737



























































