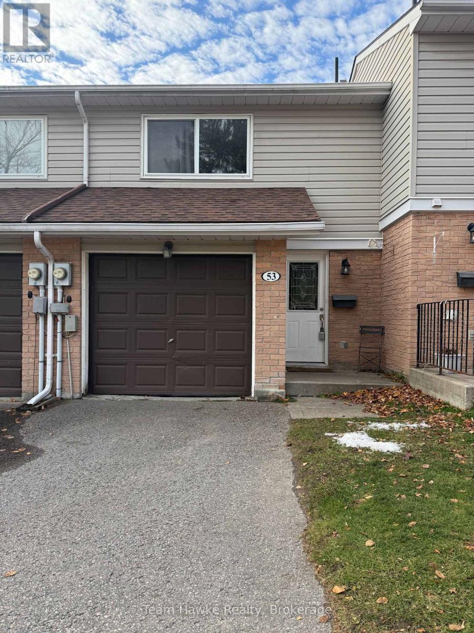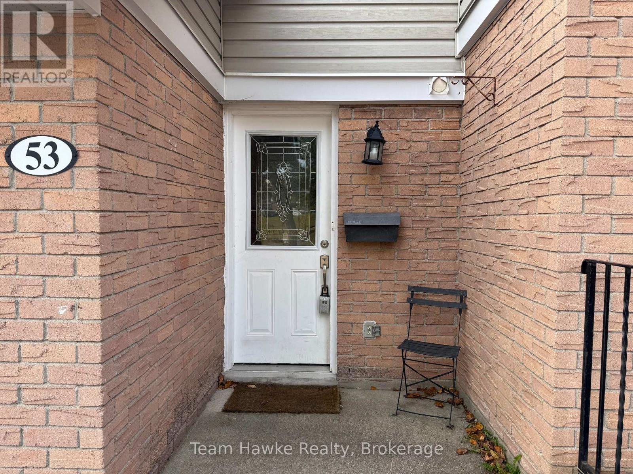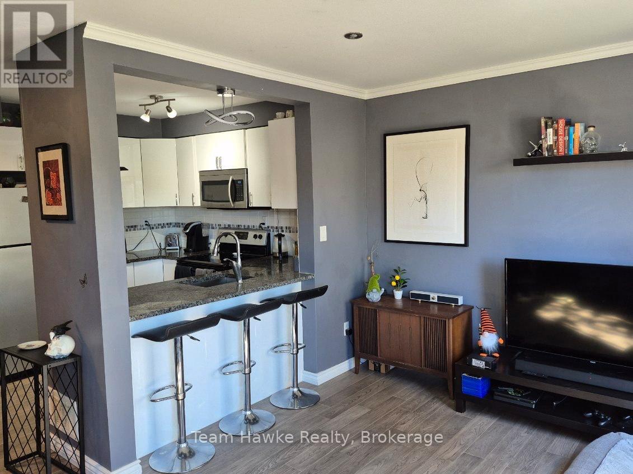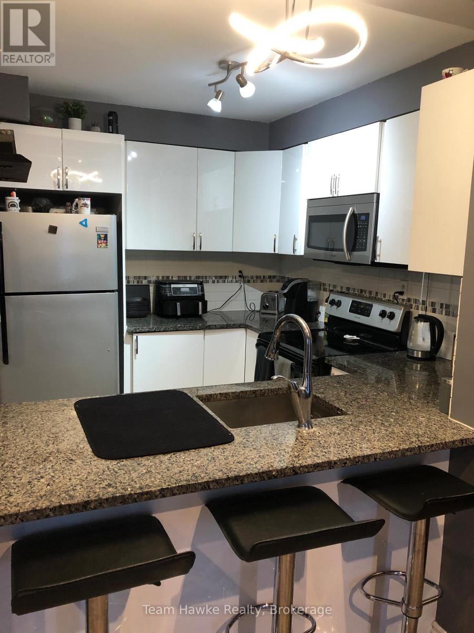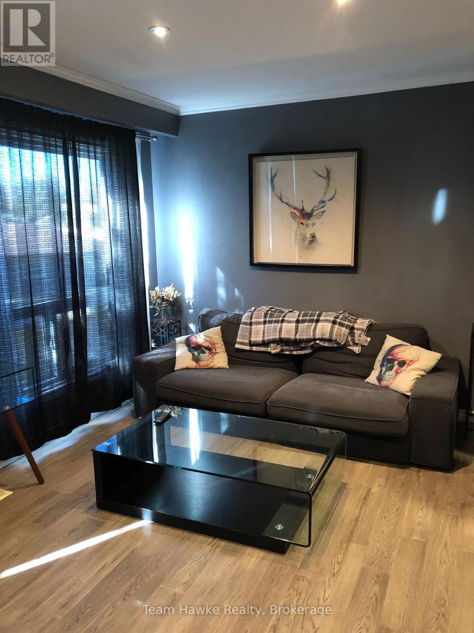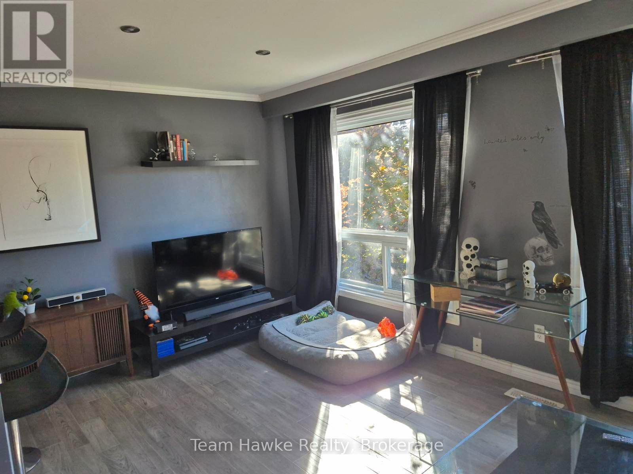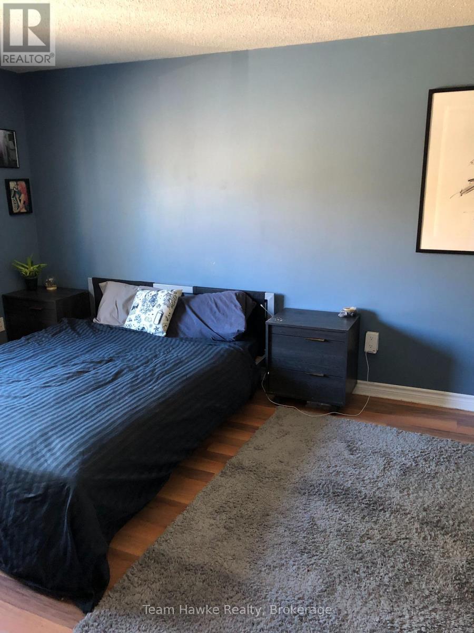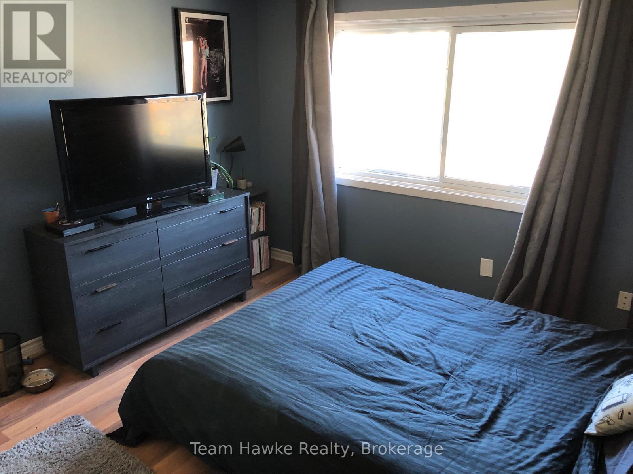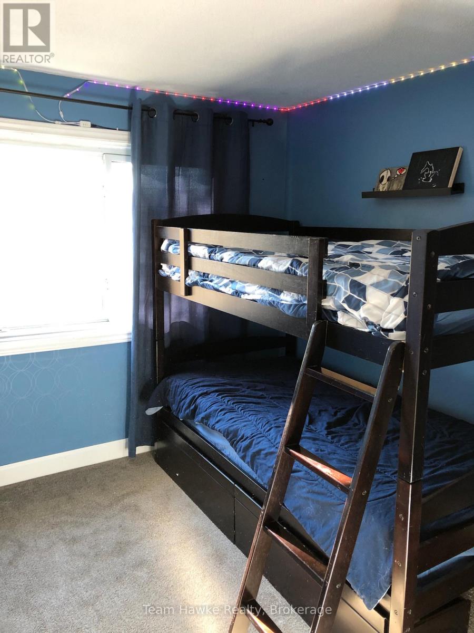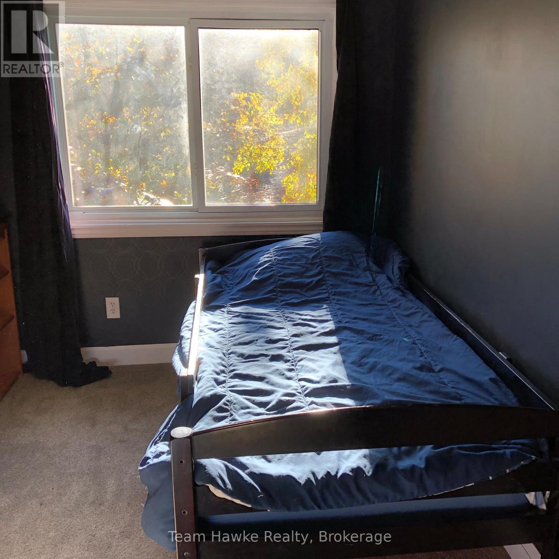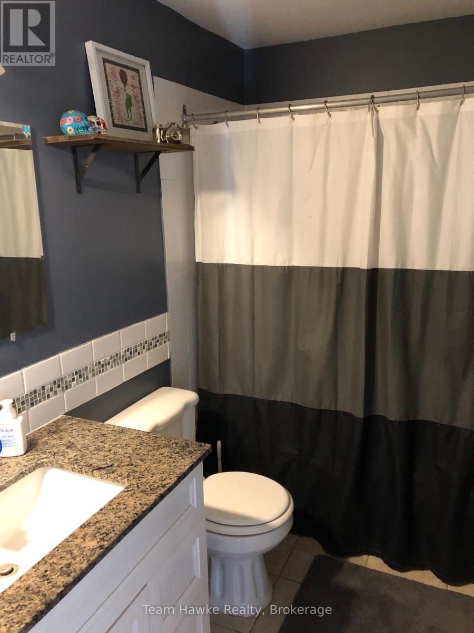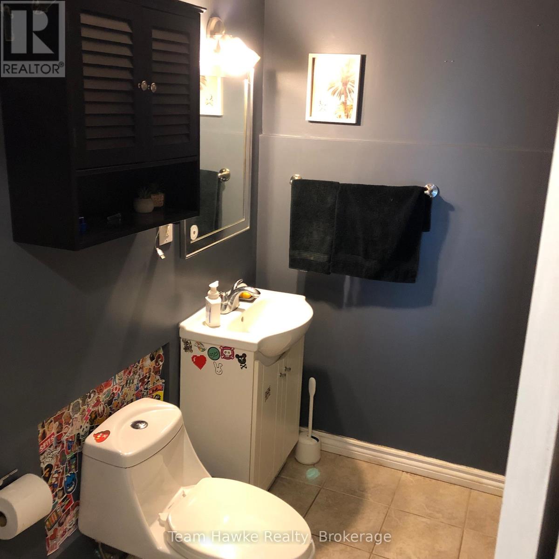53 - 778 William Street Midland, Ontario L4R 4R8
$2,550 Monthly
Welcome to Georgian Landing, a great family friendly community in Midland! This bright and spacious 3 bedroom, 1.5 bath townhome offers comfortable living in a prime commuter location, just seconds from Hwy 12 and close to parks, schools, shopping, and all local amenities. The main level features a functional layout with a cozy living area and an eat-in kitchen. Upstairs, you'll find three generous bedrooms and a full bath. The finished rec room with walkout to the back patio adds a great bonus living space, perfect for a playroom, home office, or gym. Enjoy a quiet, friendly community atmosphere while still being moments from all of Midland's amenities. Landlord is seeking an A+ tenant. All utilities are in addition to the monthly rent. Prepare to provide: 3 most recent pay stubs, letter of employment, full credit report, and references. (id:50886)
Property Details
| MLS® Number | S12567226 |
| Property Type | Single Family |
| Community Name | Midland |
| Amenities Near By | Golf Nearby, Park, Public Transit, Place Of Worship |
| Community Features | Pets Allowed With Restrictions, School Bus, Community Centre |
| Parking Space Total | 2 |
| Structure | Patio(s) |
Building
| Bathroom Total | 2 |
| Bedrooms Above Ground | 3 |
| Bedrooms Total | 3 |
| Age | 31 To 50 Years |
| Appliances | Water Heater, Dishwasher, Dryer, Stove, Washer, Window Coverings, Refrigerator |
| Basement Development | Partially Finished |
| Basement Type | Partial (partially Finished) |
| Cooling Type | Central Air Conditioning |
| Exterior Finish | Brick, Vinyl Siding |
| Foundation Type | Block |
| Half Bath Total | 1 |
| Heating Fuel | Natural Gas |
| Heating Type | Forced Air |
| Stories Total | 2 |
| Size Interior | 1,000 - 1,199 Ft2 |
| Type | Row / Townhouse |
Parking
| Attached Garage | |
| Garage |
Land
| Acreage | No |
| Land Amenities | Golf Nearby, Park, Public Transit, Place Of Worship |
Rooms
| Level | Type | Length | Width | Dimensions |
|---|---|---|---|---|
| Second Level | Bedroom 2 | 3.9 m | 2.4 m | 3.9 m x 2.4 m |
| Second Level | Bedroom 3 | 3.9 m | 2.4 m | 3.9 m x 2.4 m |
| Third Level | Primary Bedroom | 5.1 m | 3.9 m | 5.1 m x 3.9 m |
| Basement | Recreational, Games Room | 4.8 m | 3 m | 4.8 m x 3 m |
| Main Level | Living Room | 5.1 m | 3 m | 5.1 m x 3 m |
| Main Level | Kitchen | 2.7 m | 2.4 m | 2.7 m x 2.4 m |
https://www.realtor.ca/real-estate/29127007/53-778-william-street-midland-midland
Contact Us
Contact us for more information
Vanessa Moreau
Salesperson
310 First St Unit #2
Midland, Ontario L4R 3N9
(705) 527-7877
(705) 527-7577

