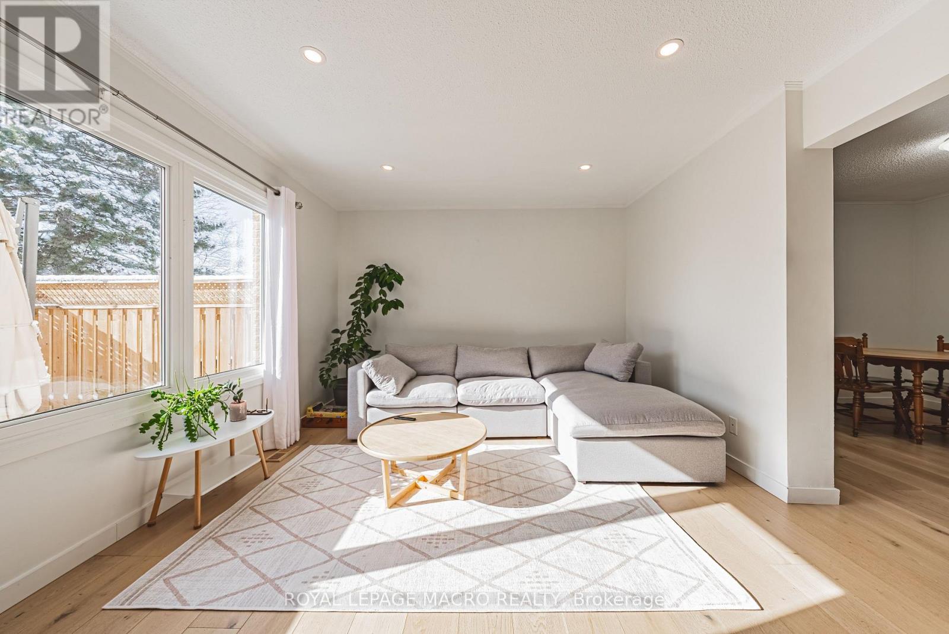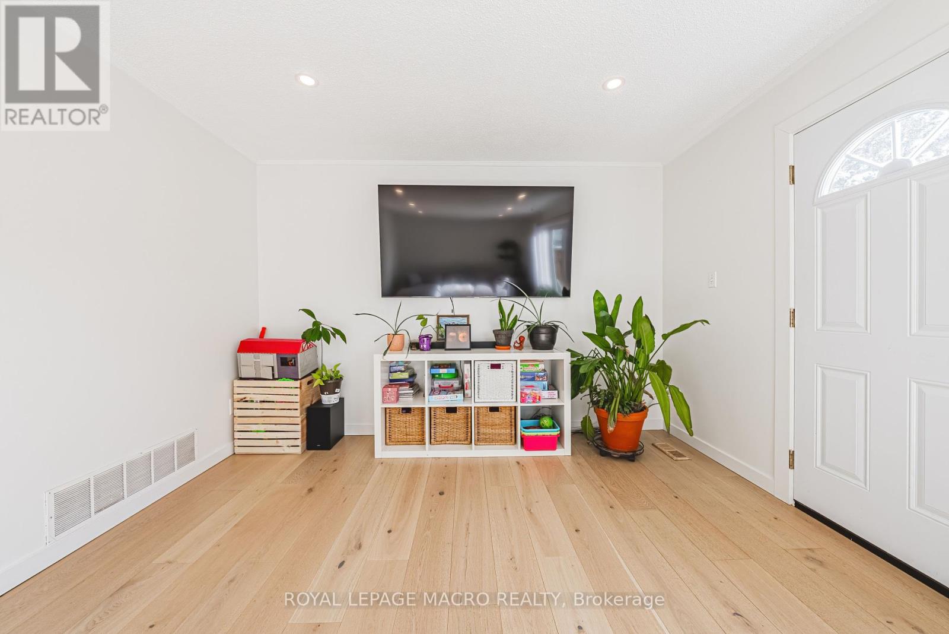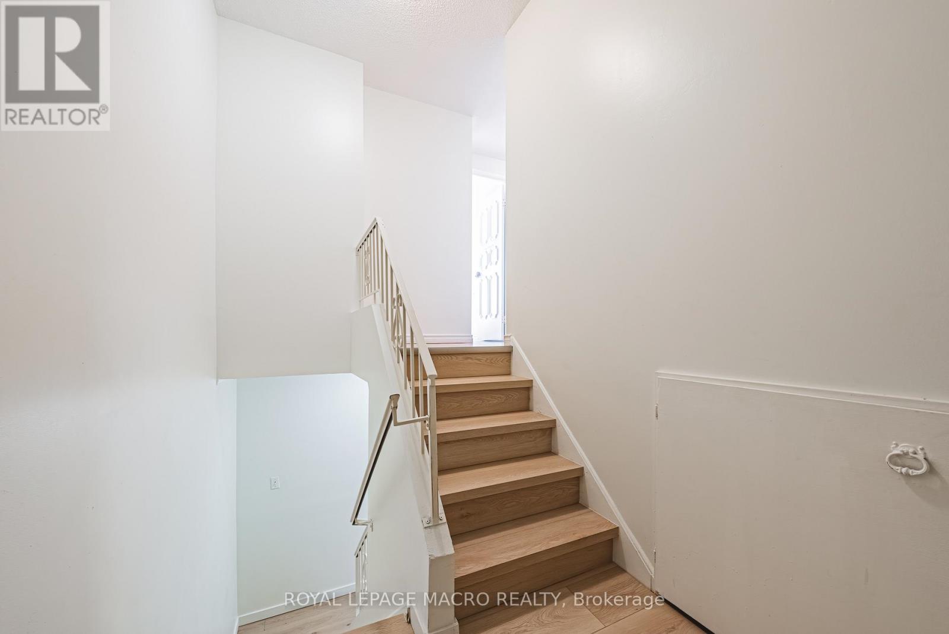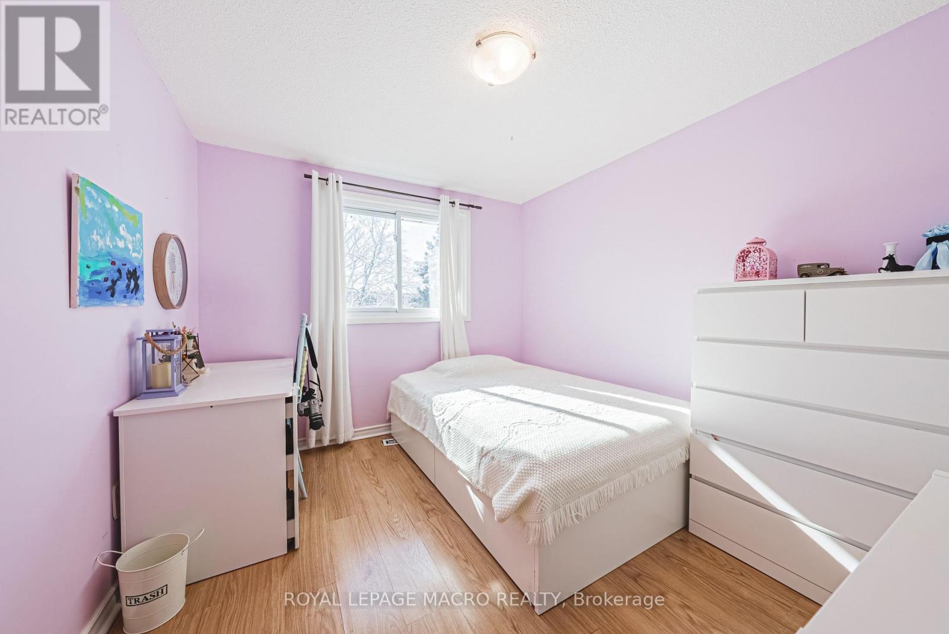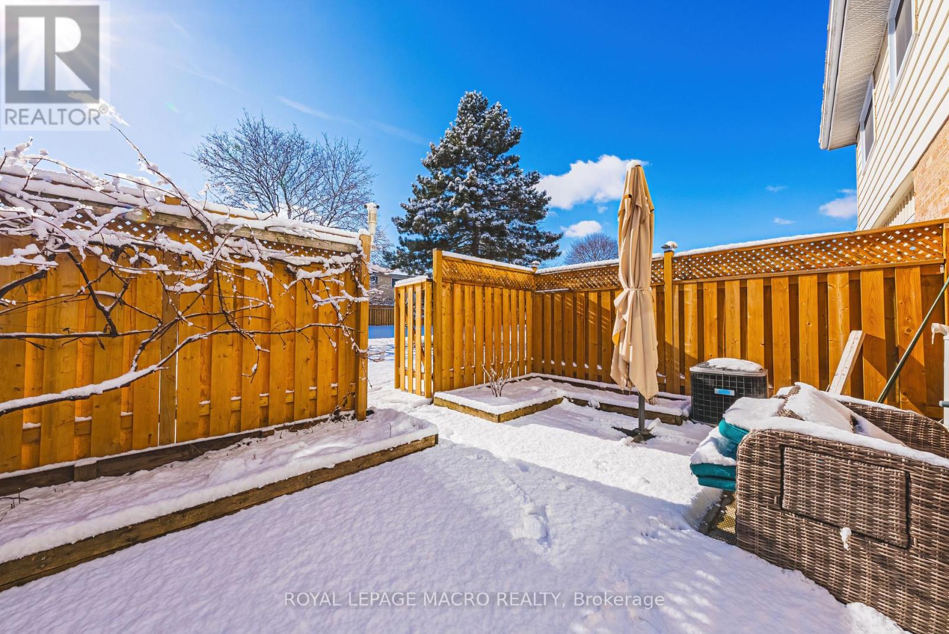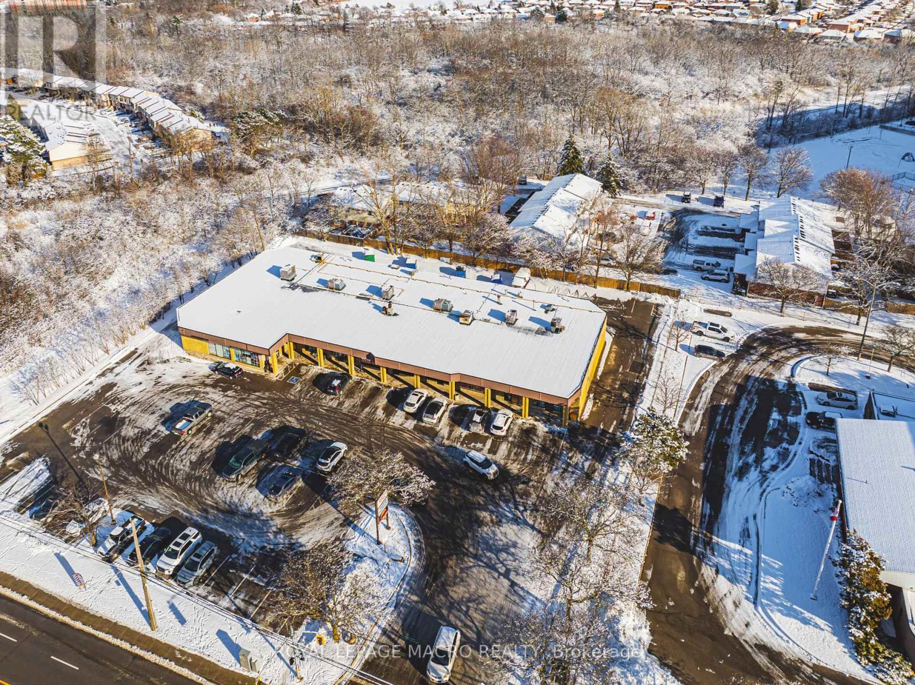53 Albright Road Hamilton, Ontario L8K 6H5
$589,000Maintenance, Water, Insurance
$385.58 Monthly
Maintenance, Water, Insurance
$385.58 MonthlyWelcome to this fully-finished 3 bed, 1.5 bath townhome in the quiet and family-friendly Greenhill area! This move-in ready home offers a prime location, situated directly across from a highly rated elementary school, daycare, and a brand-new recreation centre making it an ideal choice for young families. Inside, you'll find brand-new engineered hardwood oak flooring (2024) in the living areas, with upgraded plywood and insulation underneath for added comfort and durability. The living room and basement feature pot lights, creating a bright and inviting space. The fully finished basement boasts laminate flooring with hard-thermal insulation and 2-inch spray foam insulation all around, ensuring energy efficiency and warmth year-round. Step outside to enjoy your private, fully fenced backyard, featuring a newer fence (2024)perfect for kids, pets, and entertaining. Parking is never an issue with two-car driveway parking plus an additional garage space. Enjoy the benefits of a low condo fee, which covers the roof, Building Insurance, fencing, water, and exterior maintenance, offering peace of mind and hassle-free home ownership. This East-End gem offers easy access to walking trails, parks, and green space, creating a serene and active lifestyle. Commuters will love being just 2 minutes from the Red Hill Valley Parkway, providing a quick connection to major highways. Plus, you're just a 5-minute drive from Eastgate Square, Fortinos, banks, shopping, restaurants, gyms, and more everything you need is right at your fingertips! Dont miss out on this fantastic opportunity to own a beautifully updated home in a prime, family-friendly neighborhood. Book your showing today! (id:50886)
Property Details
| MLS® Number | X11952565 |
| Property Type | Single Family |
| Community Name | Vincent |
| Community Features | Pet Restrictions |
| Parking Space Total | 3 |
Building
| Bathroom Total | 2 |
| Bedrooms Above Ground | 3 |
| Bedrooms Total | 3 |
| Basement Type | Full |
| Cooling Type | Central Air Conditioning |
| Exterior Finish | Aluminum Siding, Brick |
| Half Bath Total | 1 |
| Heating Fuel | Natural Gas |
| Heating Type | Forced Air |
| Stories Total | 2 |
| Size Interior | 1,400 - 1,599 Ft2 |
| Type | Row / Townhouse |
Parking
| Attached Garage |
Land
| Acreage | No |
Rooms
| Level | Type | Length | Width | Dimensions |
|---|---|---|---|---|
| Second Level | Primary Bedroom | 3.01 m | 3.91 m | 3.01 m x 3.91 m |
| Second Level | Bedroom | 2.83 m | 2.96 m | 2.83 m x 2.96 m |
| Second Level | Bathroom | Measurements not available | ||
| Second Level | Bedroom | 2.96 m | 3.87 m | 2.96 m x 3.87 m |
| Basement | Laundry Room | 5.79 m | 4.84 m | 5.79 m x 4.84 m |
| Main Level | Living Room | 5.9 m | 3.59 m | 5.9 m x 3.59 m |
| Main Level | Dining Room | 3.04 m | 3.12 m | 3.04 m x 3.12 m |
| Main Level | Kitchen | 3.04 m | 2.46 m | 3.04 m x 2.46 m |
| Main Level | Bathroom | Measurements not available |
https://www.realtor.ca/real-estate/27869940/53-albright-road-hamilton-vincent-vincent
Contact Us
Contact us for more information
Nicolas Dietrich Von Bredow
Broker of Record
2247 Rymal Rd E #250b
Stoney Creek, Ontario L8J 2V8
(905) 574-3038
(905) 574-8333










