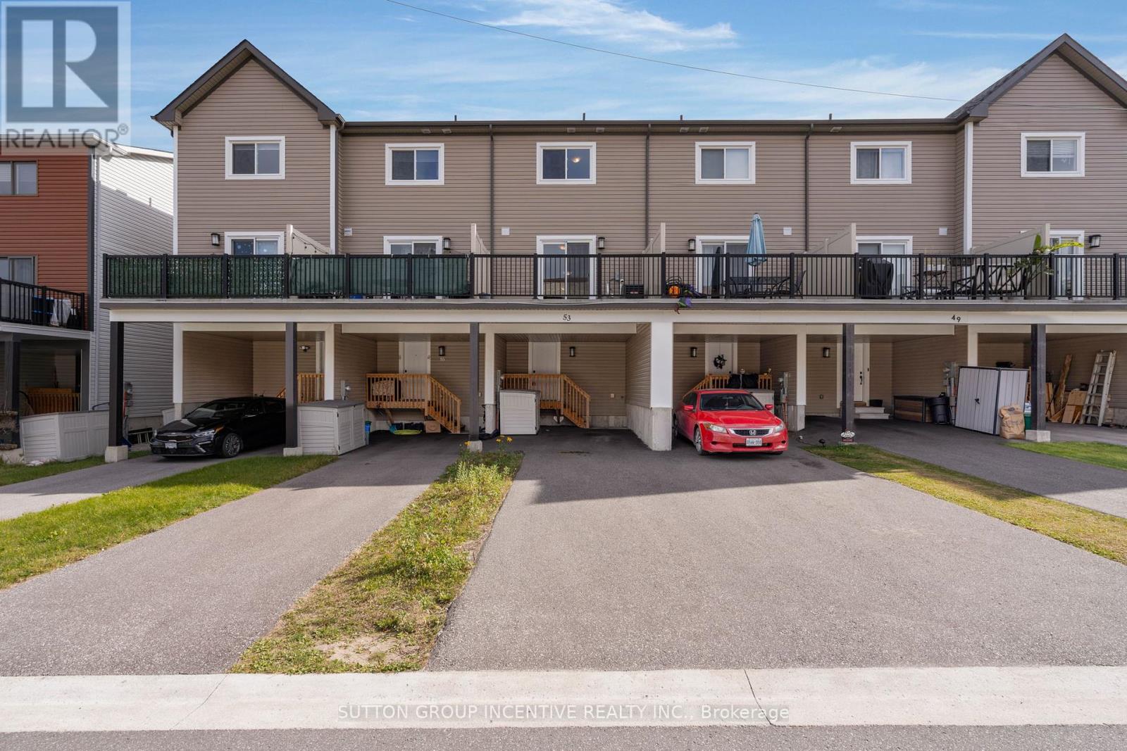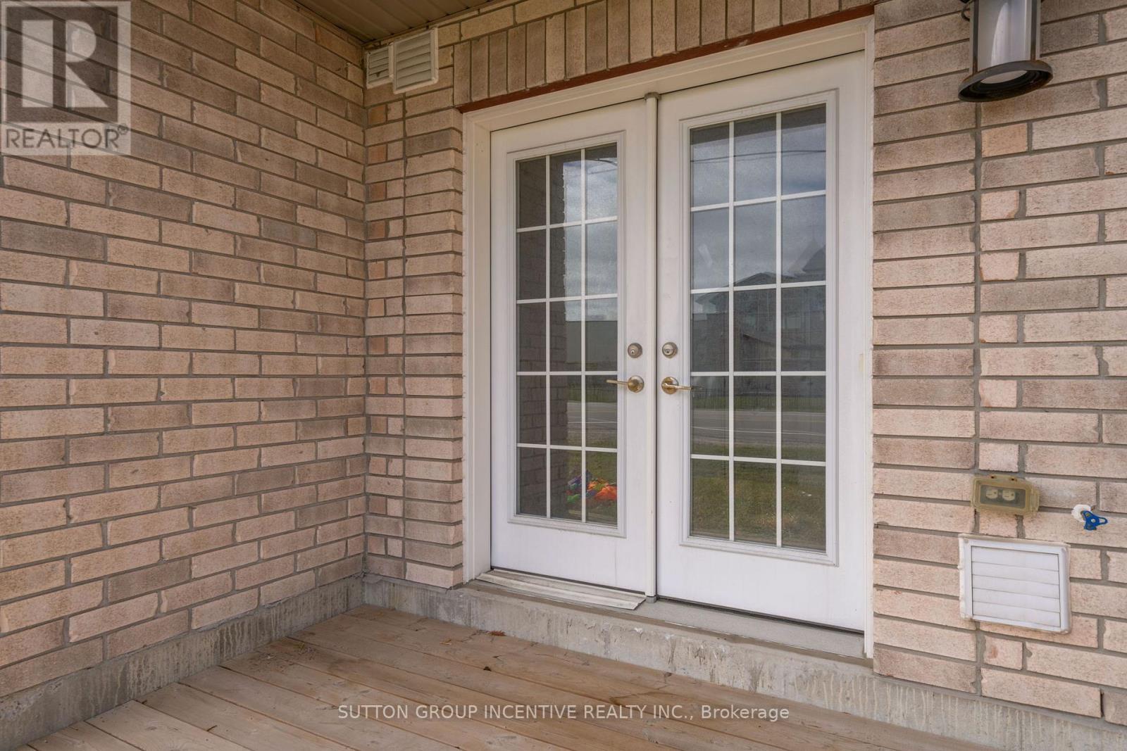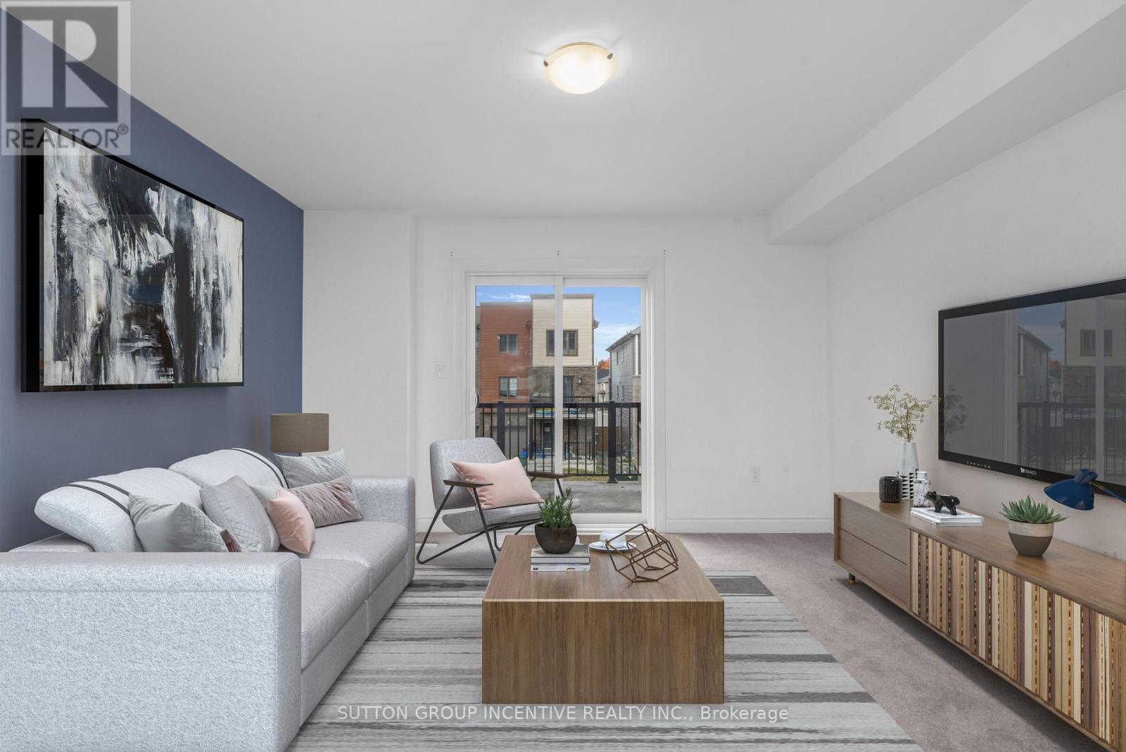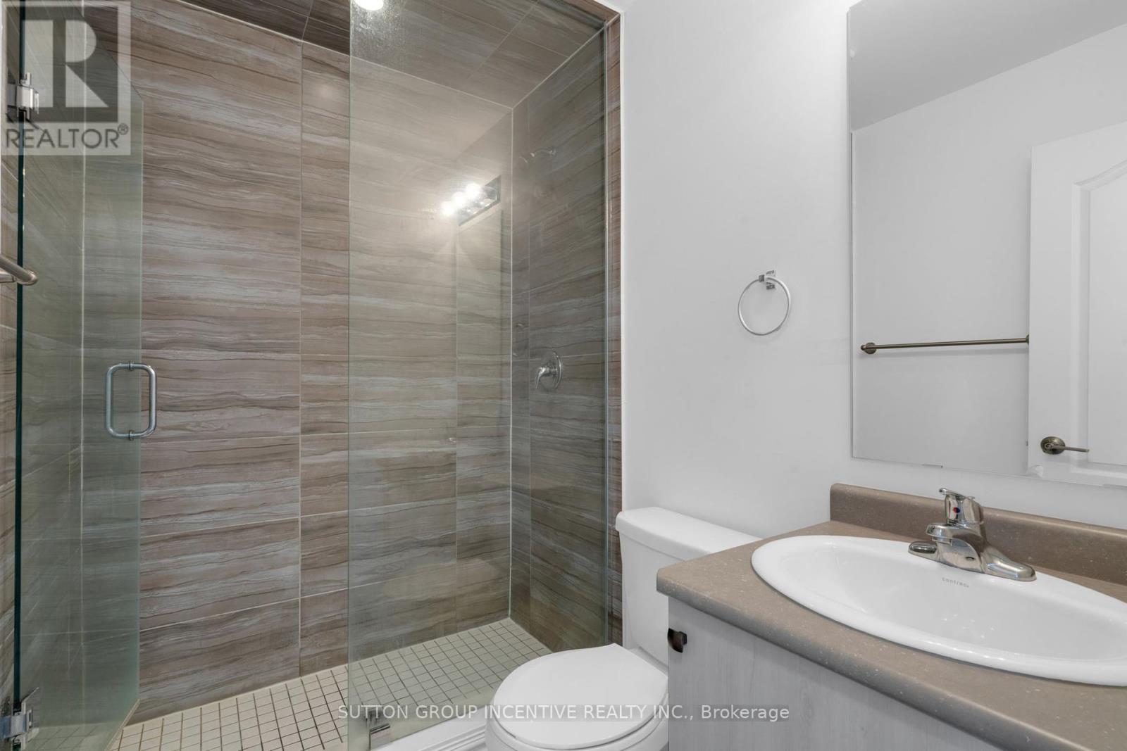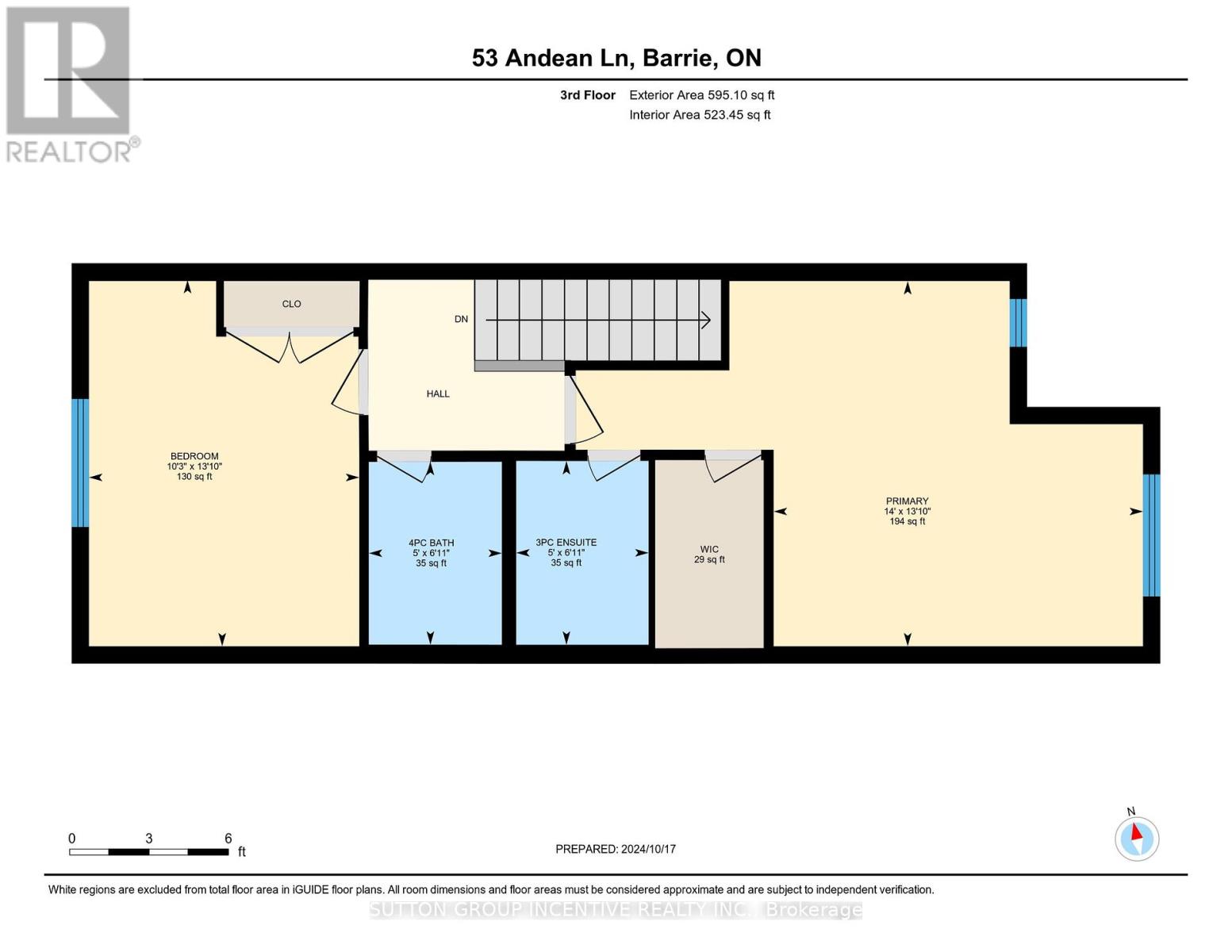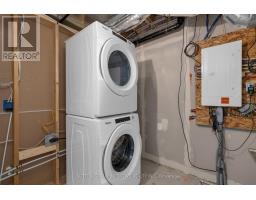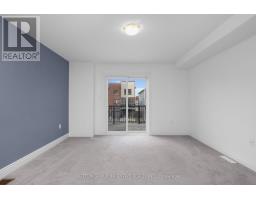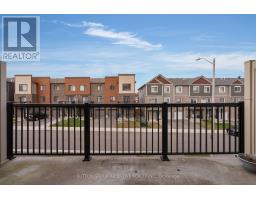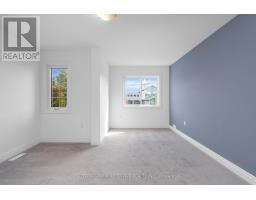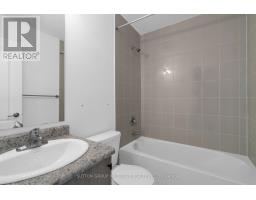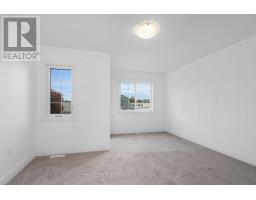53 Andean Lane Barrie, Ontario L9J 0B1
$614,900
Modern Living in Bear Creek Ridge! This contemporary 3-story townhouse boasts 2 bedrooms, 3 bathrooms and is conveniently located in Barries Southwest End. The main floor entrance from the covered carport features laundry, front hall closet, two piece bathroom and a living space with a walkout to the front yard. On the second level you'll find an open concept area with room for both a dining and living area with walk-out to a second level balcony. The kitchen comes equipped with all stainless steel appliances and is accentuated with modern finishes. Upstairs on the third level the spacious primary features a walk in closet and a 3 piece ensuite with sleek and modern tile choices. Also upstairs you'll find the second bedroom and a 4 piece bathroom. Close to all your amenities such as; gyms, grocery stores, Walmart, Canadian Tire and HWY 400 this makes for the ideal commuter location or a perfect place to call your first home. (id:50886)
Property Details
| MLS® Number | S9511517 |
| Property Type | Single Family |
| Community Name | Rural Barrie Southwest |
| AmenitiesNearBy | Park, Place Of Worship, Schools |
| CommunityFeatures | Community Centre |
| EquipmentType | Water Heater |
| ParkingSpaceTotal | 2 |
| RentalEquipmentType | Water Heater |
Building
| BathroomTotal | 3 |
| BedroomsAboveGround | 2 |
| BedroomsTotal | 2 |
| Appliances | Water Heater, Dishwasher, Dryer, Refrigerator, Stove, Washer |
| ConstructionStyleAttachment | Attached |
| CoolingType | Central Air Conditioning |
| ExteriorFinish | Vinyl Siding |
| FoundationType | Concrete |
| HalfBathTotal | 1 |
| HeatingFuel | Natural Gas |
| HeatingType | Forced Air |
| StoriesTotal | 3 |
| SizeInterior | 1499.9875 - 1999.983 Sqft |
| Type | Row / Townhouse |
| UtilityWater | Municipal Water |
Parking
| Carport |
Land
| Acreage | No |
| LandAmenities | Park, Place Of Worship, Schools |
| Sewer | Sanitary Sewer |
| SizeDepth | 91 Ft ,9 In |
| SizeFrontage | 14 Ft ,9 In |
| SizeIrregular | 14.8 X 91.8 Ft |
| SizeTotalText | 14.8 X 91.8 Ft|under 1/2 Acre |
| ZoningDescription | R5 |
Rooms
| Level | Type | Length | Width | Dimensions |
|---|---|---|---|---|
| Second Level | Dining Room | 4.03 m | 4.44 m | 4.03 m x 4.44 m |
| Second Level | Kitchen | 2.91 m | 3.97 m | 2.91 m x 3.97 m |
| Second Level | Living Room | 4.03 m | 4.9 m | 4.03 m x 4.9 m |
| Third Level | Primary Bedroom | 4.21 m | 4.26 m | 4.21 m x 4.26 m |
| Third Level | Bathroom | 2.12 m | 1.53 m | 2.12 m x 1.53 m |
| Third Level | Bathroom | 2.11 m | 1.53 m | 2.11 m x 1.53 m |
| Third Level | Bedroom 2 | 4.22 m | 3.12 m | 4.22 m x 3.12 m |
| Main Level | Living Room | 4.21 m | 3.03 m | 4.21 m x 3.03 m |
| Main Level | Bathroom | 2.07 m | 0.89 m | 2.07 m x 0.89 m |
https://www.realtor.ca/real-estate/27582683/53-andean-lane-barrie-rural-barrie-southwest
Interested?
Contact us for more information
Kennedy Plummer
Salesperson
241 Minet's Point Road, 100153
Barrie, Ontario L4N 4C4


