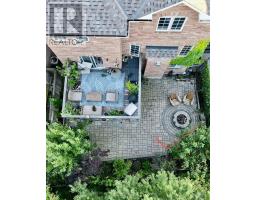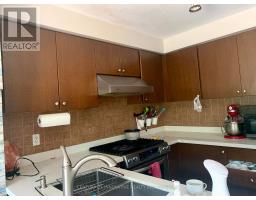53 Angier Crescent Ajax, Ontario L1S 7R8
$1,240,000
Fully Upgraded 3 Bedroom Detached House With legal Finished Walkout Basement. This Beautiful Well-Kept Home Sits On **Premium Ravine Lot** (No neighbour at backside) In Prime South Ajax Family Neighbourhood. Thousands Spent On Upgrades, High End Hardwood Throughout House Private Ravine Backyard With interlocking. Walk out from Kitchen to huge custom deck. Fully Finished 1 Bedroom Basement Apt Ready Separate Walk out Entrance from Backyard, For Income Potentials Or Perfect For Large Family.A must see rare opportunity (id:50886)
Property Details
| MLS® Number | E9358795 |
| Property Type | Single Family |
| Community Name | South East |
| AmenitiesNearBy | Beach, Hospital, Public Transit, Schools |
| Features | Conservation/green Belt, Carpet Free, In-law Suite |
| ParkingSpaceTotal | 3 |
Building
| BathroomTotal | 4 |
| BedroomsAboveGround | 3 |
| BedroomsBelowGround | 1 |
| BedroomsTotal | 4 |
| Appliances | Garage Door Opener Remote(s), Water Heater, Water Purifier, Garage Door Opener |
| BasementDevelopment | Finished |
| BasementType | N/a (finished) |
| ConstructionStyleAttachment | Detached |
| CoolingType | Central Air Conditioning |
| ExteriorFinish | Brick |
| FireplacePresent | Yes |
| FlooringType | Hardwood, Ceramic, Laminate |
| FoundationType | Concrete |
| HalfBathTotal | 1 |
| HeatingFuel | Natural Gas |
| HeatingType | Forced Air |
| StoriesTotal | 2 |
| SizeInterior | 1999.983 - 2499.9795 Sqft |
| Type | House |
| UtilityWater | Municipal Water |
Parking
| Attached Garage |
Land
| Acreage | No |
| FenceType | Fenced Yard |
| LandAmenities | Beach, Hospital, Public Transit, Schools |
| Sewer | Sanitary Sewer |
| SizeDepth | 87 Ft ,9 In |
| SizeFrontage | 33 Ft ,1 In |
| SizeIrregular | 33.1 X 87.8 Ft ; 40.89 Ft X 81.15 Ft X 33.07 Ft X 84.79 |
| SizeTotalText | 33.1 X 87.8 Ft ; 40.89 Ft X 81.15 Ft X 33.07 Ft X 84.79|under 1/2 Acre |
| ZoningDescription | R1-e |
Rooms
| Level | Type | Length | Width | Dimensions |
|---|---|---|---|---|
| Second Level | Primary Bedroom | 4.88 m | 3.38 m | 4.88 m x 3.38 m |
| Second Level | Bedroom 2 | 4.24 m | 3.25 m | 4.24 m x 3.25 m |
| Second Level | Bedroom 3 | 3.73 m | 3.4 m | 3.73 m x 3.4 m |
| Basement | Bedroom 4 | 3 m | 2.25 m | 3 m x 2.25 m |
| Basement | Recreational, Games Room | 4.89 m | 3.15 m | 4.89 m x 3.15 m |
| Main Level | Living Room | 3.58 m | 3.43 m | 3.58 m x 3.43 m |
| Main Level | Dining Room | 3.43 m | 3.43 m | 3.43 m x 3.43 m |
| Main Level | Family Room | 4.88 m | 3.33 m | 4.88 m x 3.33 m |
| Main Level | Eating Area | 2.34 m | 3.2 m | 2.34 m x 3.2 m |
Utilities
| Cable | Available |
| Sewer | Available |
https://www.realtor.ca/real-estate/27443748/53-angier-crescent-ajax-south-east-south-east
Interested?
Contact us for more information
Ali Yazdani
Broker
2855 Markham Rd #300
Toronto, Ontario M1X 0C3



























