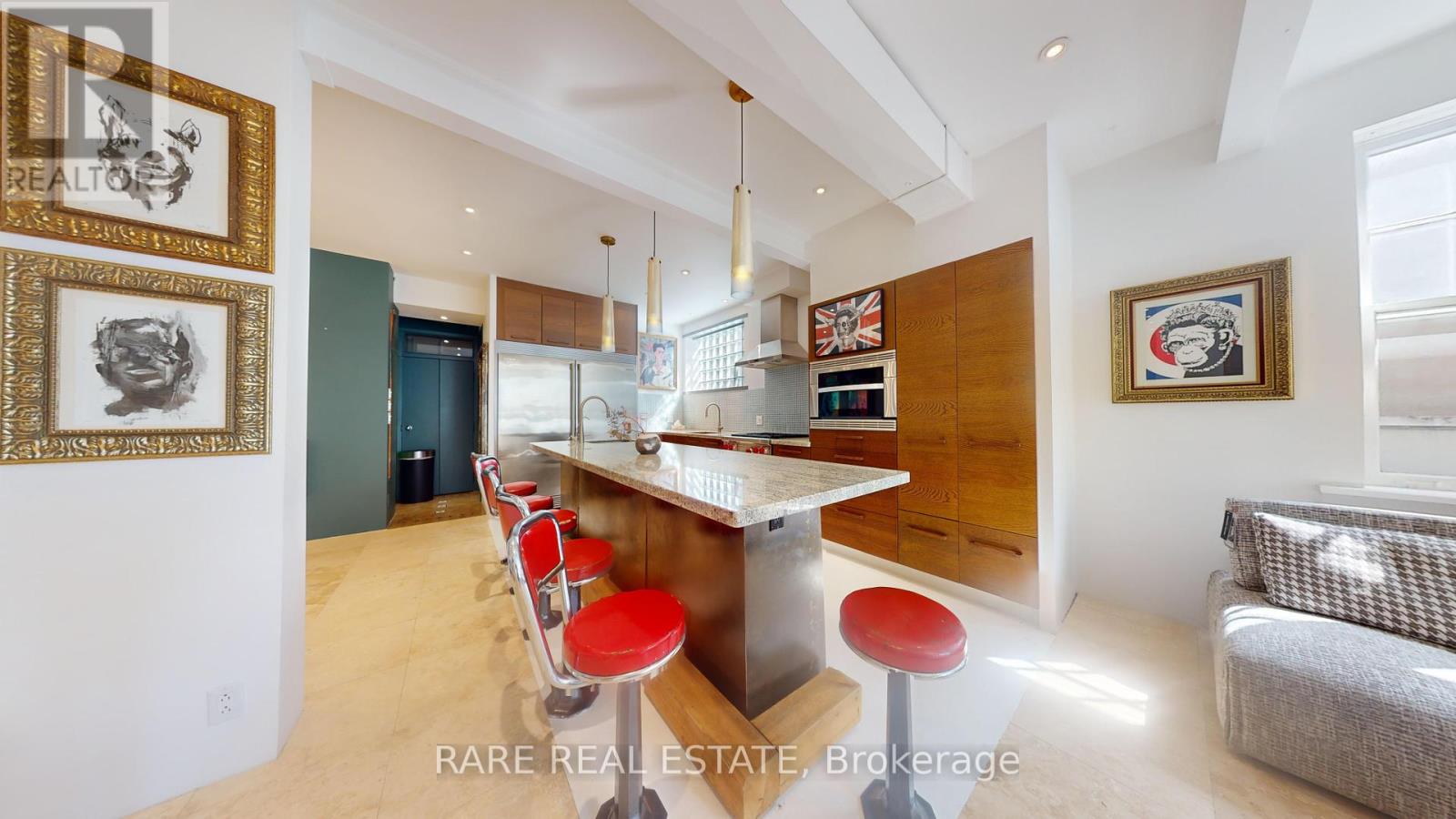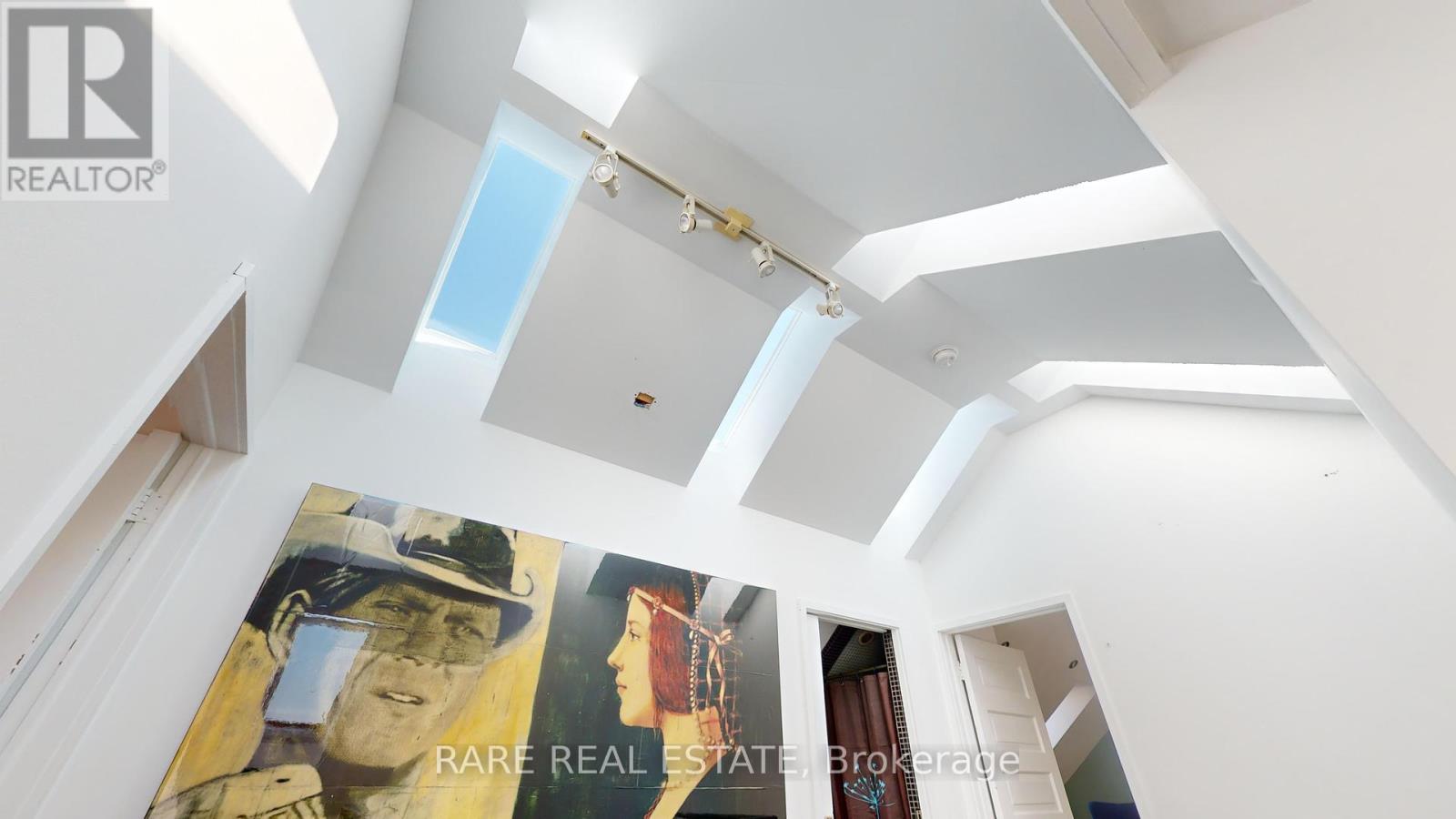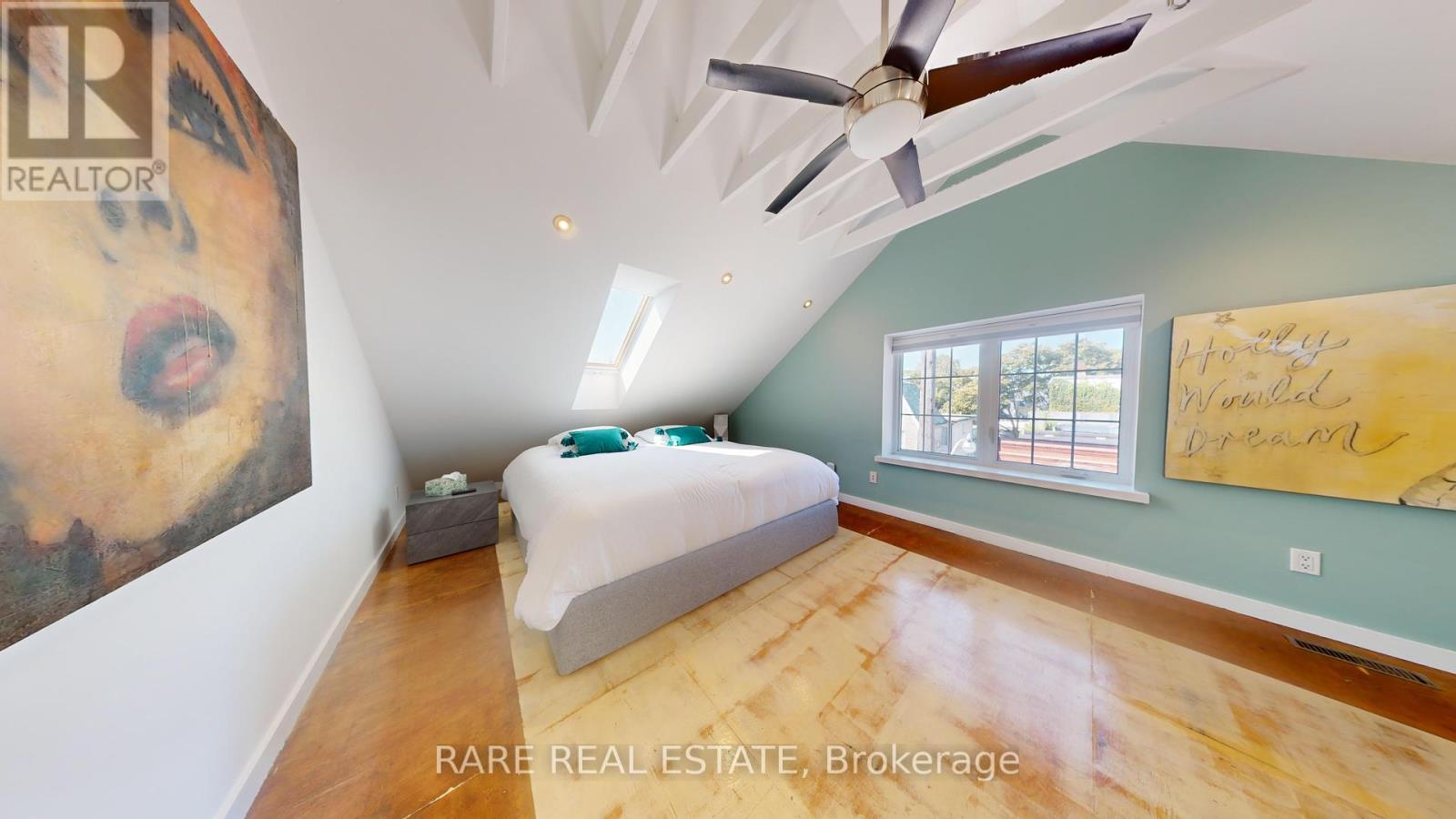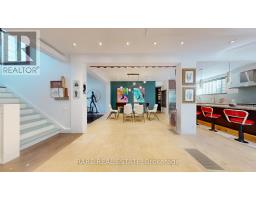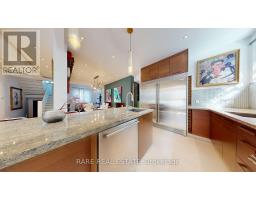53 Argyle Street Toronto, Ontario M6J 1N8
$4,499,990
Welcome to 53 Argyle St.Truly unique find in the heart of Trinity Bellwoods. Originally built in 1910 as a school, this 6-bedroom, 5-bathroom property has been beautifully reimagined, blending its rich history with modern style. With over 6,000 sq. ft. of living space, this home offers plenty of room to breathe. The high ceilings, large windows, and open-concept main floor create a bright, airy atmosphere perfect for both residential living or a creative commercial space. Don't forget about the spacious private garden perfect for relaxing, hosting gatherings, or a summer BBQ. Situated in one of Toronto's most vibrant neighbourhoods, you're steps away from trendy cafes, top restaurants, parks, and transit. This isn't just a property; its a chance to own a distinctive piece of Toronto's history while enjoying the comforts of contemporary urban living. Places like this don't come around often. **** EXTRAS **** Utility Costs (2023 totals): Hydro: $2,168 Gas: $3,714 Water & Waste: $939, Water tank is a tankless on-demand system (id:50886)
Property Details
| MLS® Number | C9310315 |
| Property Type | Single Family |
| Community Name | Trinity-Bellwoods |
| ParkingSpaceTotal | 1 |
Building
| BathroomTotal | 5 |
| BedroomsAboveGround | 6 |
| BedroomsTotal | 6 |
| BasementDevelopment | Finished |
| BasementType | N/a (finished) |
| ConstructionStyleAttachment | Detached |
| CoolingType | Central Air Conditioning |
| ExteriorFinish | Brick |
| FlooringType | Tile, Hardwood |
| HeatingFuel | Natural Gas |
| HeatingType | Forced Air |
| StoriesTotal | 3 |
| SizeInterior | 4999.958 - 99999.6672 Sqft |
| Type | House |
| UtilityWater | Municipal Water |
Land
| Acreage | No |
| Sewer | Sanitary Sewer |
| SizeDepth | 50 Ft |
| SizeFrontage | 52 Ft |
| SizeIrregular | 52 X 50 Ft ; Irregular |
| SizeTotalText | 52 X 50 Ft ; Irregular |
Rooms
| Level | Type | Length | Width | Dimensions |
|---|---|---|---|---|
| Second Level | Family Room | Measurements not available | ||
| Second Level | Bedroom | Measurements not available | ||
| Second Level | Bedroom | Measurements not available | ||
| Second Level | Bedroom | Measurements not available | ||
| Second Level | Bedroom | Measurements not available | ||
| Third Level | Bedroom | Measurements not available | ||
| Third Level | Bedroom | Measurements not available | ||
| Basement | Living Room | Measurements not available | ||
| Basement | Kitchen | Measurements not available | ||
| Main Level | Kitchen | Measurements not available | ||
| Main Level | Living Room | Measurements not available | ||
| Main Level | Office | Measurements not available |
Interested?
Contact us for more information
Brett William Starke
Salesperson
Christina Romanzas
Salesperson






