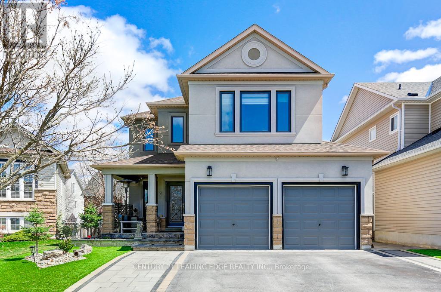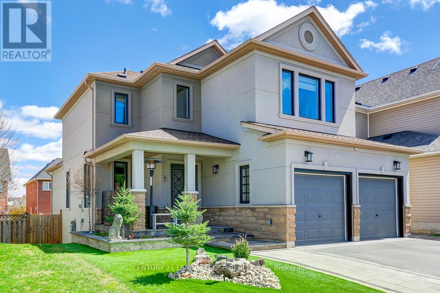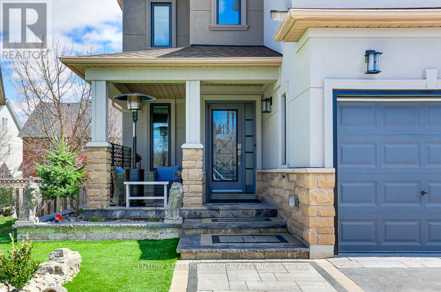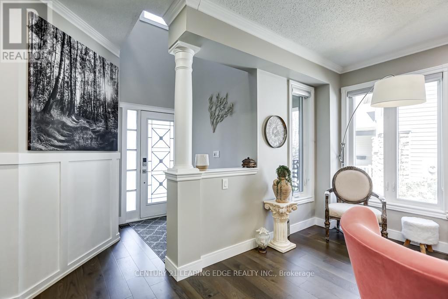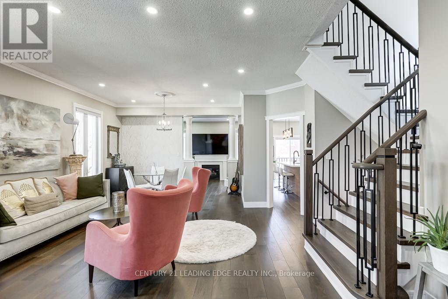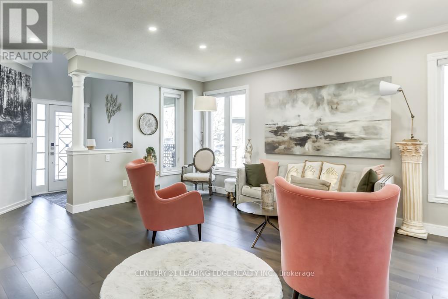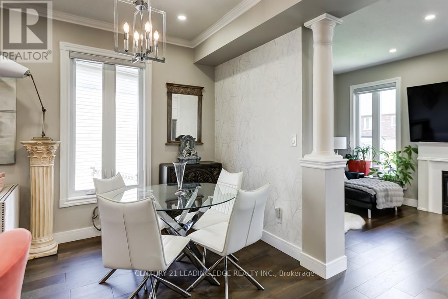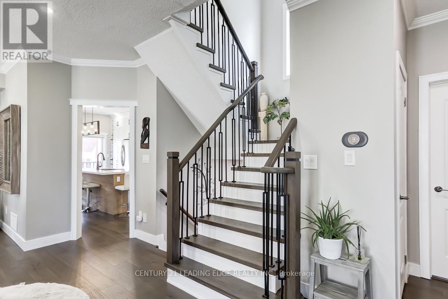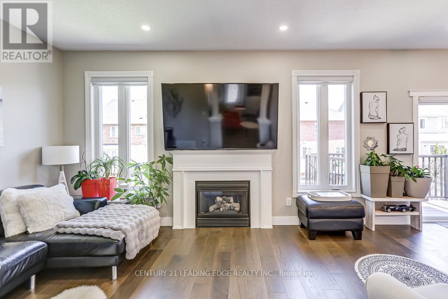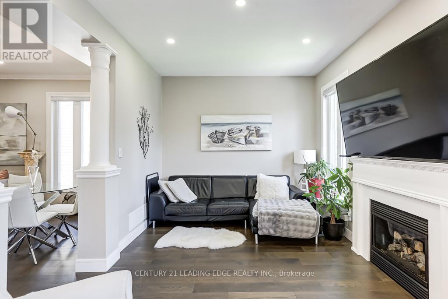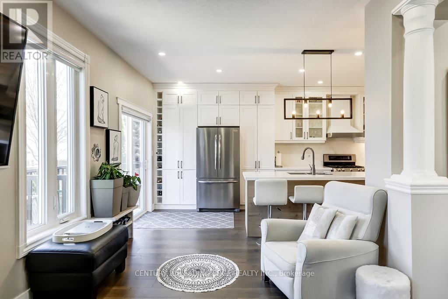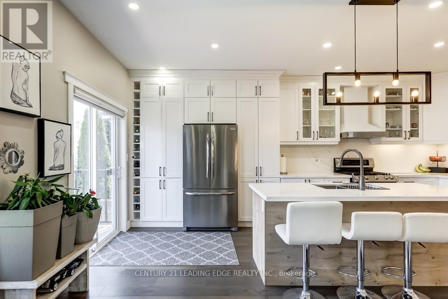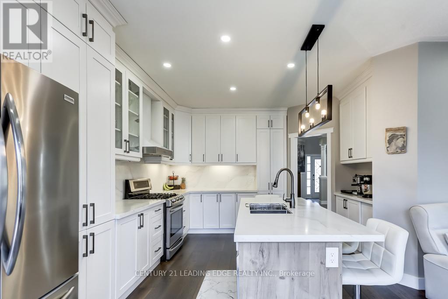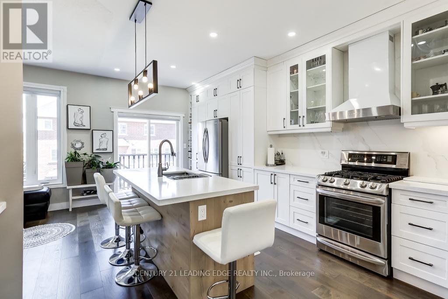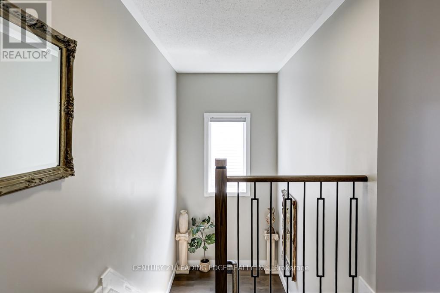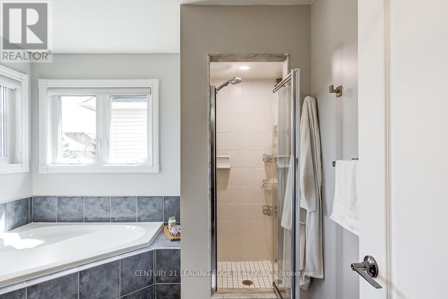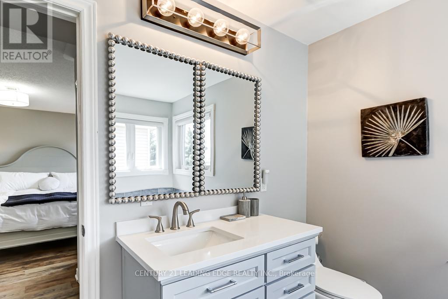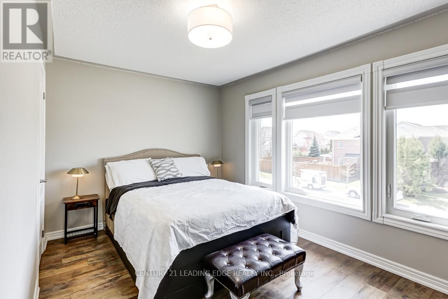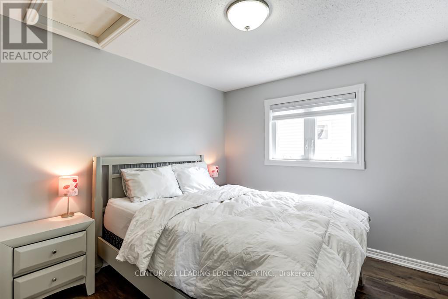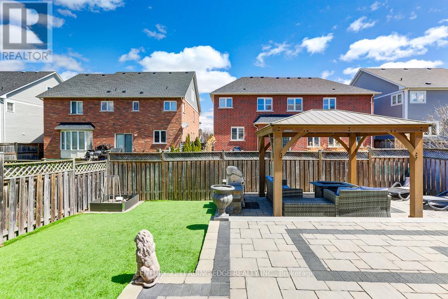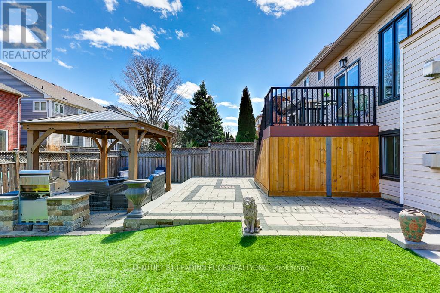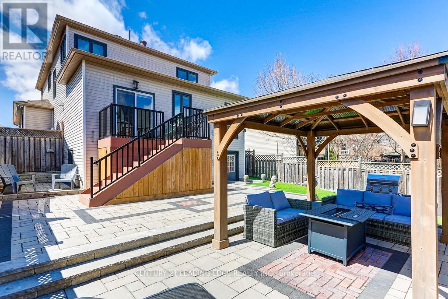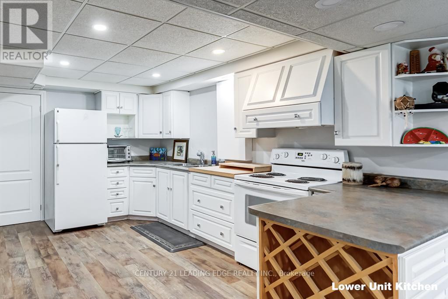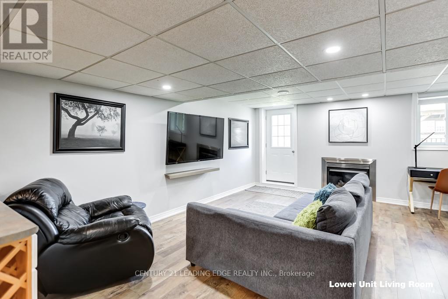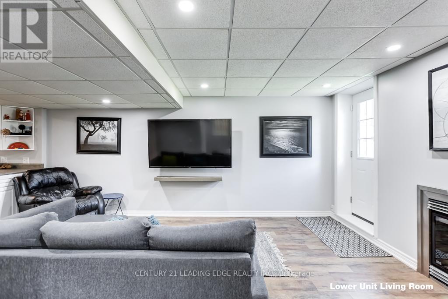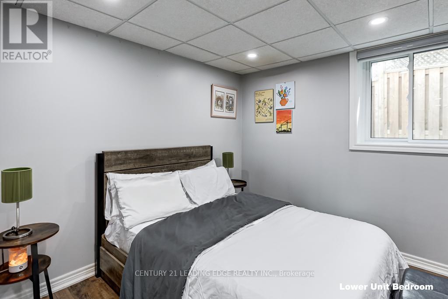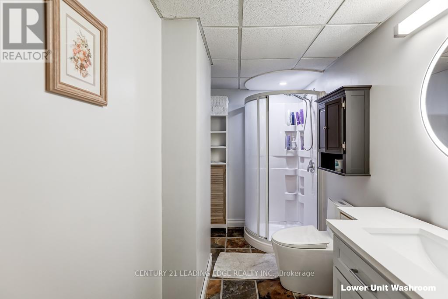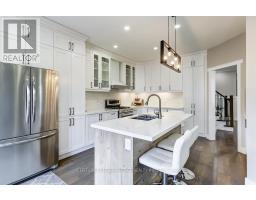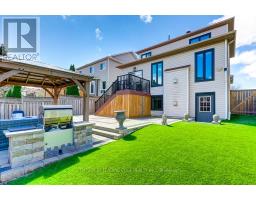53 Ault Crescent W Whitby, Ontario L1M 2G7
$1,218,000
Nestled in one private cres and quiet Brooklin, this prestigious residence offers extensive updates top to bottom & stunning open concept open to above inviting foyer. Extensive landscaping, lower in-law PPT with separate entrance & all above ground windows! While being just steps to schools & charming Brooklin village. Upper compost deck and stair built in exterior storage (gas fire pit hook up).Fiber Optic connection. New furnace & A/C 2024, exterior model stucco, new windows 2021, many upgrades listed in separate attachment above. Lower floor plumbing has been set up for add on washer and dryer. This move in ready well maintained home is a must see and waiting to be called home. (id:50886)
Property Details
| MLS® Number | E12100560 |
| Property Type | Single Family |
| Community Name | Brooklin |
| Equipment Type | Water Heater - Gas |
| Parking Space Total | 5 |
| Rental Equipment Type | Water Heater - Gas |
Building
| Bathroom Total | 4 |
| Bedrooms Above Ground | 3 |
| Bedrooms Below Ground | 1 |
| Bedrooms Total | 4 |
| Appliances | Garage Door Opener Remote(s) |
| Basement Features | Apartment In Basement, Separate Entrance |
| Basement Type | N/a |
| Construction Style Attachment | Detached |
| Cooling Type | Central Air Conditioning |
| Exterior Finish | Stucco, Vinyl Siding |
| Fireplace Present | Yes |
| Flooring Type | Hardwood, Laminate, Wood |
| Foundation Type | Concrete |
| Half Bath Total | 1 |
| Heating Fuel | Natural Gas |
| Heating Type | Forced Air |
| Stories Total | 2 |
| Size Interior | 2,000 - 2,500 Ft2 |
| Type | House |
| Utility Water | Municipal Water |
Parking
| Garage |
Land
| Acreage | No |
| Sewer | Sanitary Sewer |
| Size Depth | 112 Ft ,3 In |
| Size Frontage | 43 Ft |
| Size Irregular | 43 X 112.3 Ft |
| Size Total Text | 43 X 112.3 Ft |
Rooms
| Level | Type | Length | Width | Dimensions |
|---|---|---|---|---|
| Second Level | Primary Bedroom | 4.65 m | 3.35 m | 4.65 m x 3.35 m |
| Second Level | Bedroom 2 | 4.35 m | 2.85 m | 4.35 m x 2.85 m |
| Second Level | Bedroom 3 | 3.2 m | 3.05 m | 3.2 m x 3.05 m |
| Basement | Kitchen | 4.2 m | 3.35 m | 4.2 m x 3.35 m |
| Basement | Bedroom 4 | 3.85 m | 2.95 m | 3.85 m x 2.95 m |
| Basement | Recreational, Games Room | 5.35 m | 3.35 m | 5.35 m x 3.35 m |
| Main Level | Living Room | 6.55 m | 3.8 m | 6.55 m x 3.8 m |
| Main Level | Foyer | Measurements not available | ||
| Main Level | Dining Room | 6.55 m | 3.8 m | 6.55 m x 3.8 m |
| Main Level | Family Room | 5.3 m | 3.12 m | 5.3 m x 3.12 m |
| Main Level | Kitchen | 4 m | 3.65 m | 4 m x 3.65 m |
| Main Level | Eating Area | 2.8 m | 2.5 m | 2.8 m x 2.5 m |
https://www.realtor.ca/real-estate/28207408/53-ault-crescent-w-whitby-brooklin-brooklin
Contact Us
Contact us for more information
Ramzi Khoury
Broker
408 Dundas St West
Whitby, Ontario L1N 2M7
(905) 666-0000
leadingedgerealty.c21.ca/

