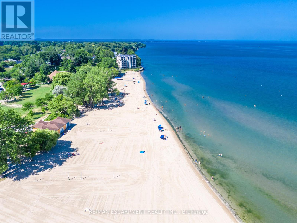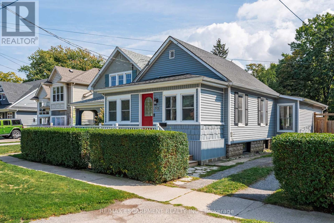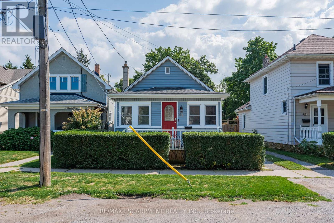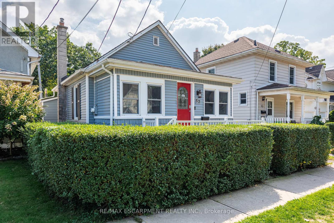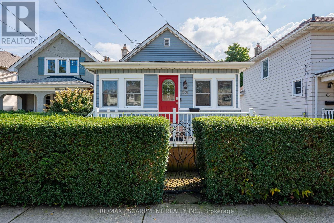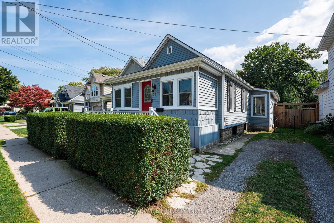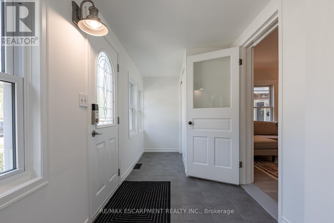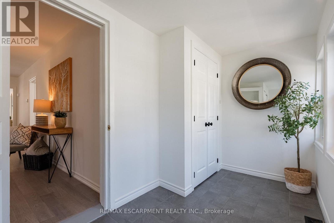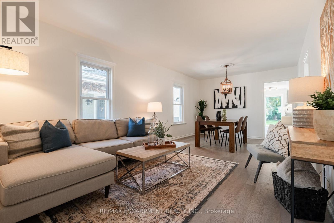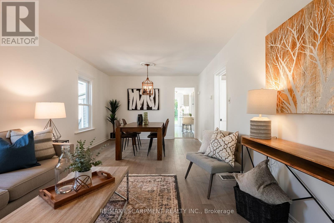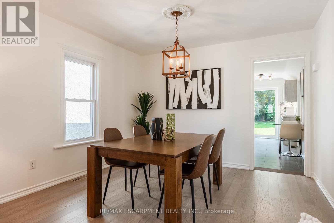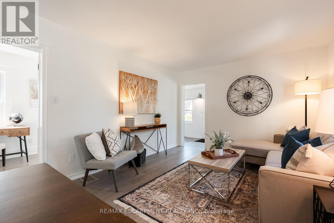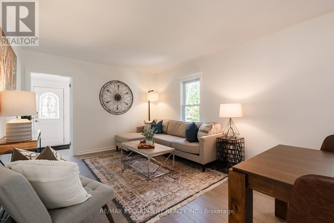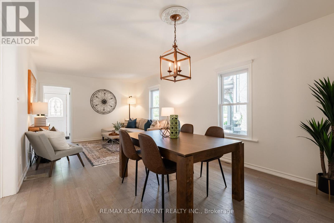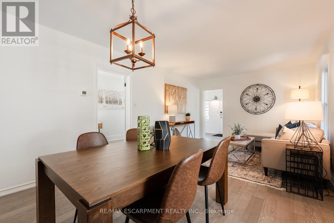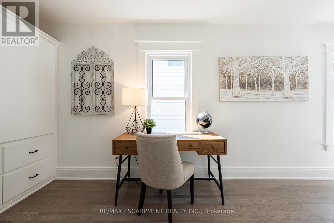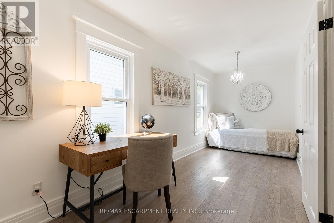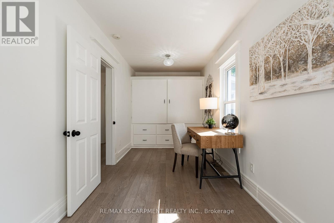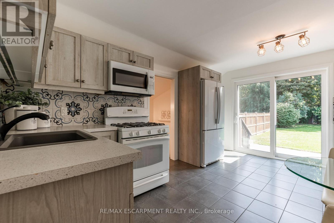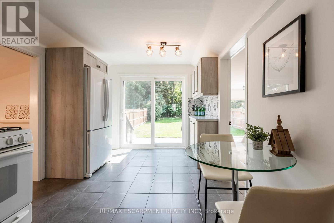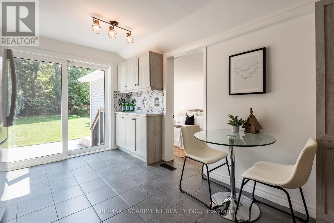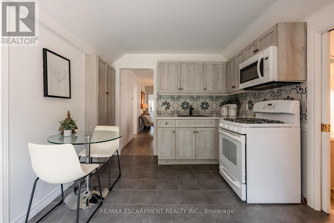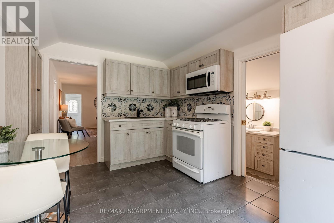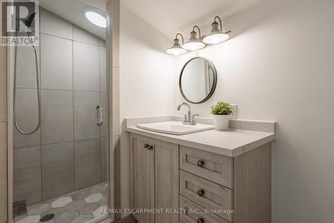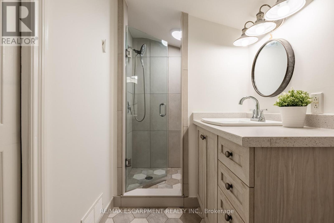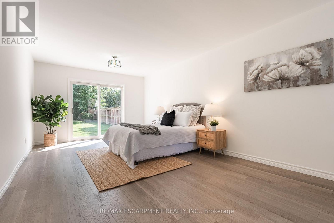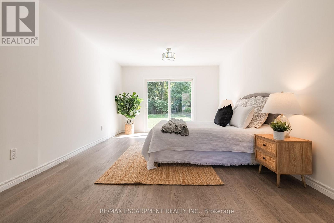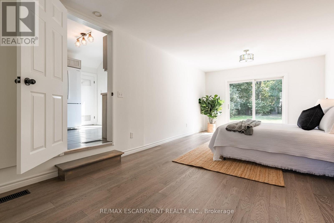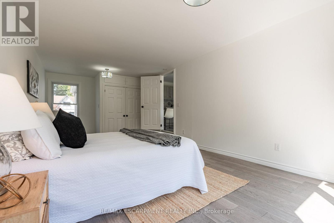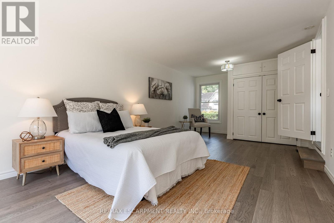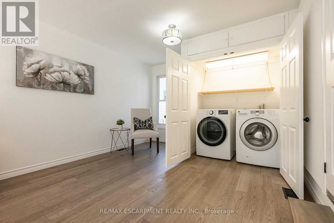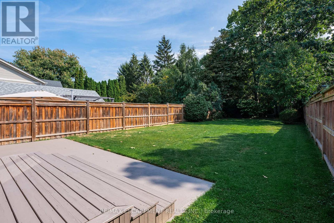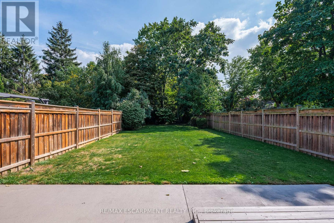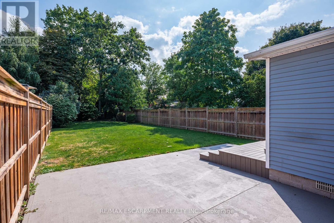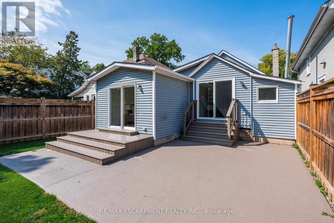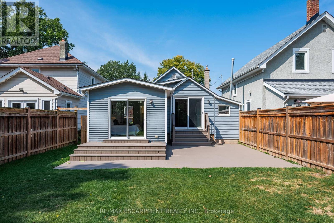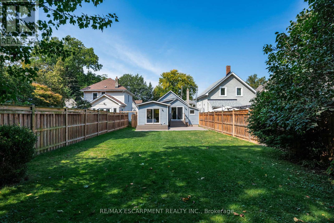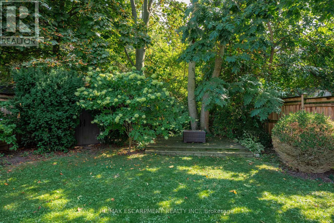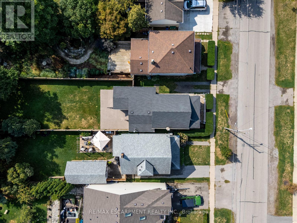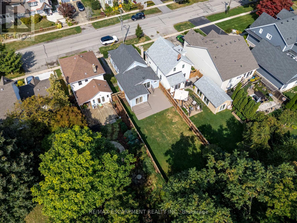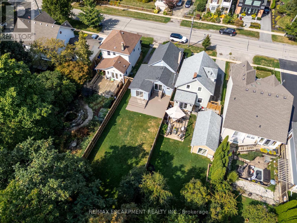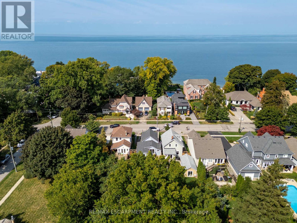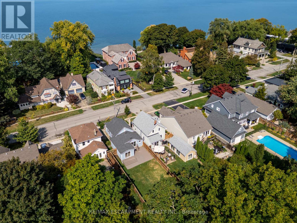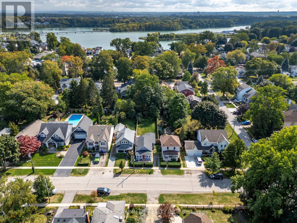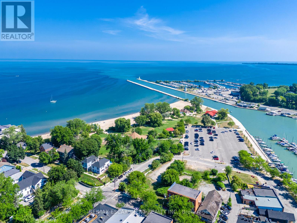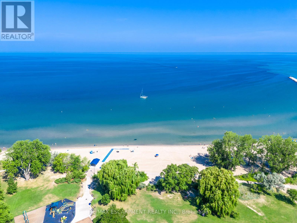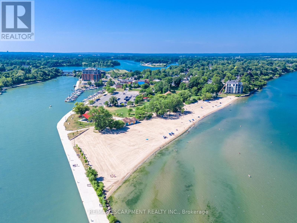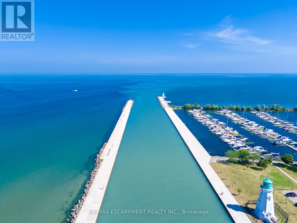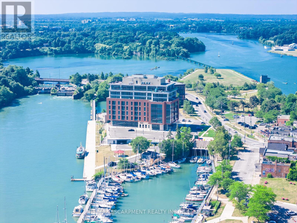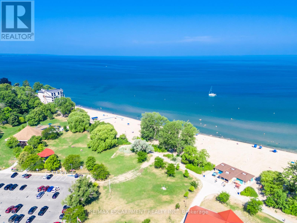53 Bayview Drive St. Catharines, Ontario L2N 4Y5
$599,900
Millionaires Row! Are you looking for a move-in ready, 2-bed, 1 bath beauty on a large 165 deep lot on the most coveted street in the heart of Port Dalhousie! Welcome to 53 Bayview Drive, the village by the lake! Port Dalhousie sits on a peninsula between Martindale Pond and Lake Ontario, so you are surrounded by water! Spend your days exploring the gorgeous lake views, long piers stretching into Lake Ontario, and two iconic lighthouses, which make it highly photogenic. Inside 53 Bayview, the living spaces are generously proportioned, entering into a large foyer/mudroom with two double-door coat closets and lots of room for storage. Prep and entertain meals in your updated eat-in kitchen opening to your large rear yard with garden door access to deck and patio. The oversized primary bedroom also features a private garden door that provides access to the rear yard, offering complete privacy. Relax after dinner in your generously sized living/dining room. Another large second bedroom provides a wall of built-ins and doubles as a guest room and office space. Outside, the property is framed by lush, meticulously manicured landscaping, offering both privacy and plenty of space for al fresco dining or lakeside gatherings. Across the road, you can catch lake views, as well as views of the Toronto skyline located at the end of the northeast corner of Bayview. Enjoy morning sun from the rear yard and watch the glowing sunset from the front of your home in the west. Steps to a new lake access (Bayview & Christie Street), local marina, lakeside park, pristine beachfront, restaurants and coffee shops, Port Dalhousie is the place to be! With its prime lot, heritage ambiance and modern touches throughout, 153 Bayview Drive is more than a home - it's a lifestyle investment in tranquillity, prestige and lasting value. (id:50886)
Property Details
| MLS® Number | X12426339 |
| Property Type | Single Family |
| Community Name | 438 - Port Dalhousie |
| Amenities Near By | Beach, Golf Nearby, Park |
| Equipment Type | Water Heater |
| Features | Carpet Free |
| Parking Space Total | 2 |
| Rental Equipment Type | Water Heater |
| Structure | Deck, Patio(s) |
Building
| Bathroom Total | 1 |
| Bedrooms Above Ground | 2 |
| Bedrooms Total | 2 |
| Appliances | Water Heater, Dryer, Microwave, Range, Stove, Washer, Refrigerator |
| Architectural Style | Bungalow |
| Basement Development | Unfinished |
| Basement Type | Crawl Space (unfinished) |
| Construction Style Attachment | Detached |
| Cooling Type | Central Air Conditioning |
| Exterior Finish | Shingles, Vinyl Siding |
| Foundation Type | Block |
| Heating Fuel | Natural Gas |
| Heating Type | Forced Air |
| Stories Total | 1 |
| Size Interior | 700 - 1,100 Ft2 |
| Type | House |
| Utility Water | Municipal Water |
Parking
| No Garage |
Land
| Acreage | No |
| Land Amenities | Beach, Golf Nearby, Park |
| Sewer | Sanitary Sewer |
| Size Depth | 164 Ft ,3 In |
| Size Frontage | 34 Ft ,8 In |
| Size Irregular | 34.7 X 164.3 Ft |
| Size Total Text | 34.7 X 164.3 Ft |
| Zoning Description | R2 |
Rooms
| Level | Type | Length | Width | Dimensions |
|---|---|---|---|---|
| Main Level | Kitchen | 2.79 m | 4.57 m | 2.79 m x 4.57 m |
| Main Level | Dining Room | 3.28 m | 2.34 m | 3.28 m x 2.34 m |
| Main Level | Living Room | 3.28 m | 4.22 m | 3.28 m x 4.22 m |
| Main Level | Primary Bedroom | 2.74 m | 5.89 m | 2.74 m x 5.89 m |
| Main Level | Bedroom | 2.11 m | 7.09 m | 2.11 m x 7.09 m |
| Main Level | Bathroom | 1.14 m | 3.15 m | 1.14 m x 3.15 m |
| Main Level | Utility Room | 0.84 m | 1.32 m | 0.84 m x 1.32 m |
Contact Us
Contact us for more information
Deborah Ann Brown
Broker
(905) 334-9067
www.deborahbrown.ca/
www.facebook.com/debbrownteam
www.instagram.com/deborahbrownrealestate/
www.linkedin.com/in/deborahbrownhomes/
502 Brant St #1a
Burlington, Ontario L7R 2G4
(905) 631-8118
(905) 631-5445

