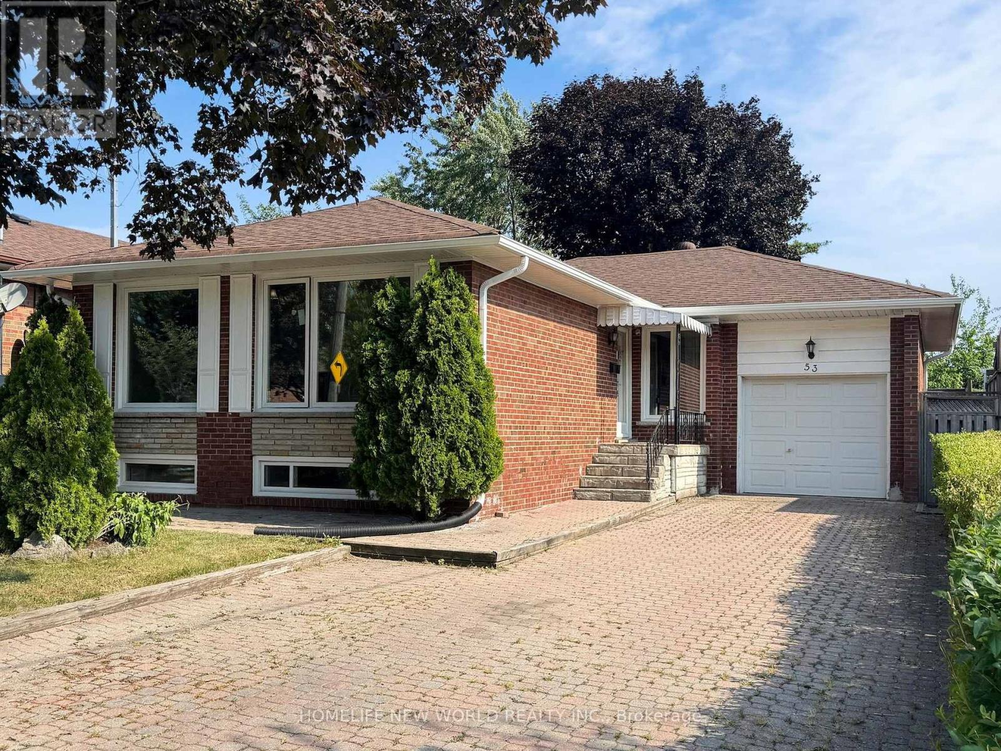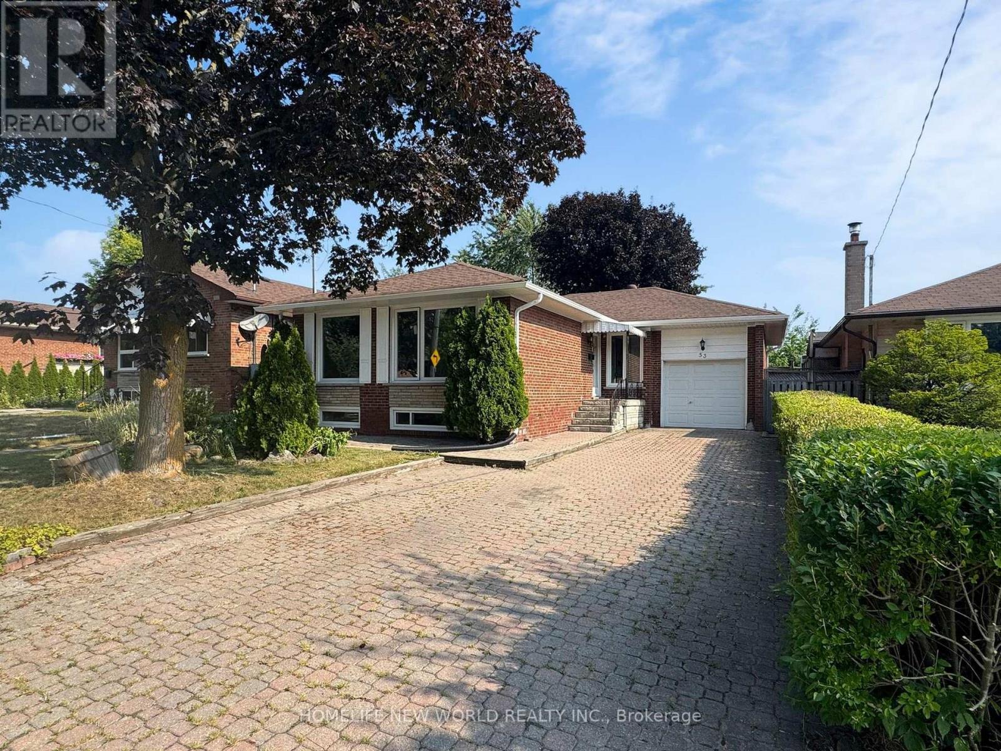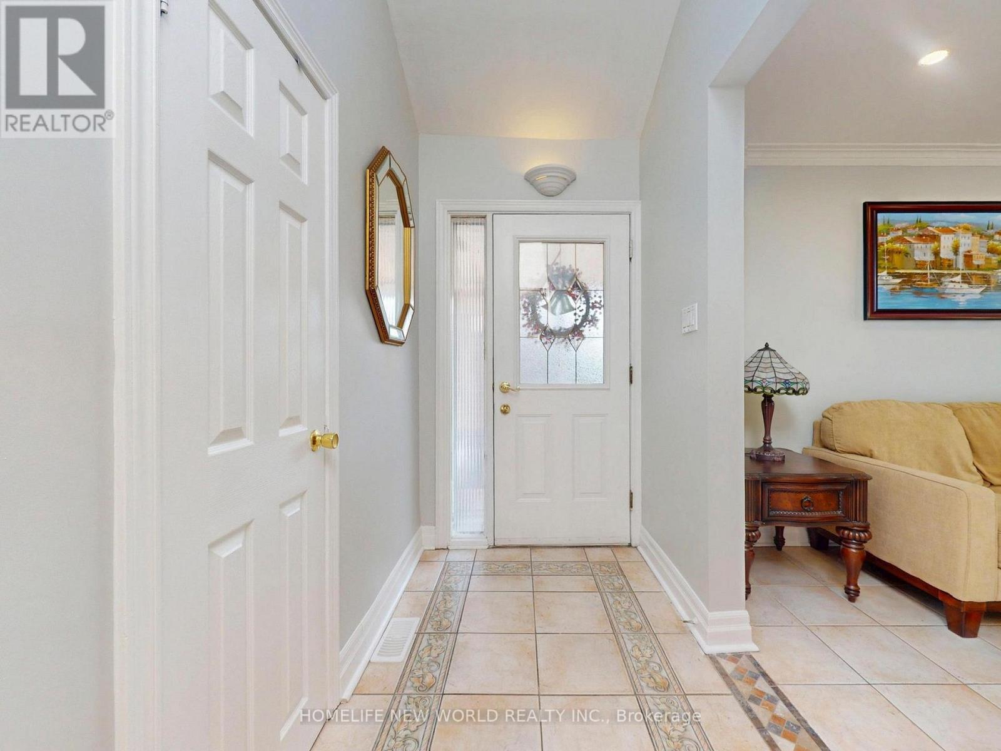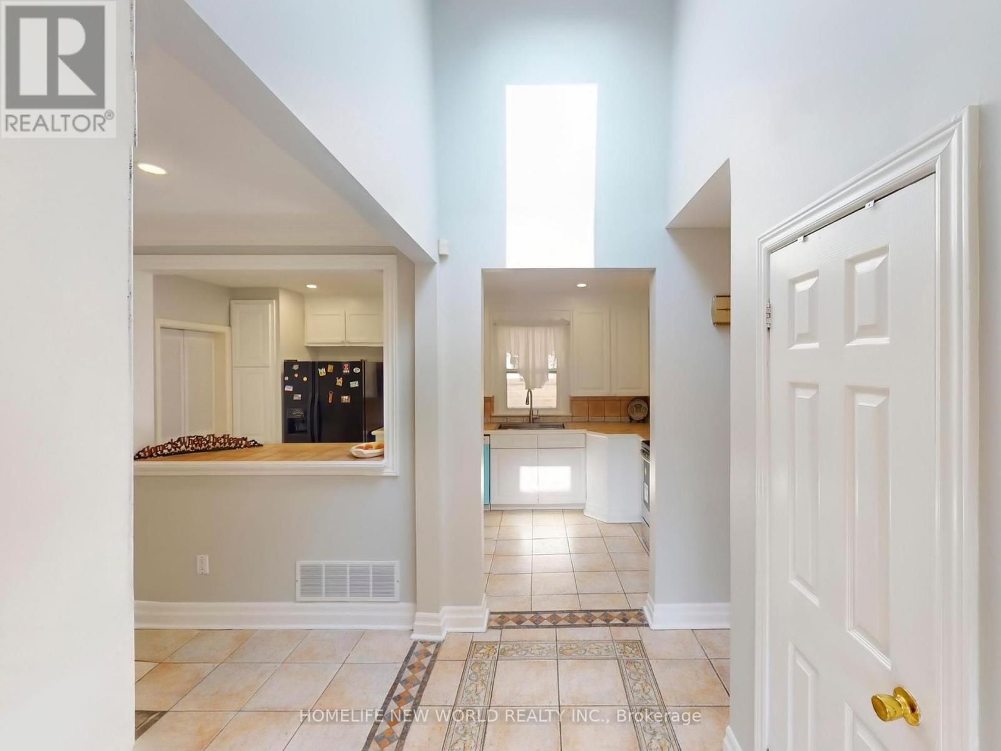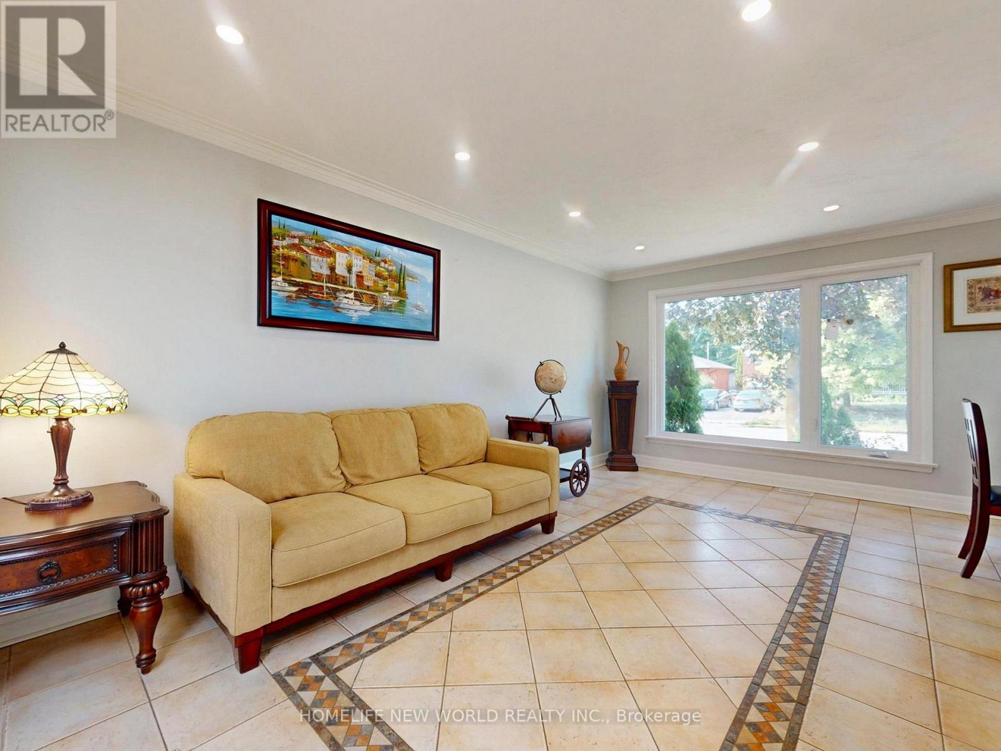53 Beacham Crescent Toronto, Ontario M1T 1M9
$1,099,900
Beautiful well-maintained House on quiet Crescent in the high demand Wishing Well Community. Front Foyer with Skylight, Bright & Spacious layout, oversized windows bring in ample natural light in the Living & Dining. Huge Primary Bedroom with Walk-out to the deck. Basement in-law Suite, accessible through a Separate side Entrance, has 2 oversized bedrooms, Eat-in Kitchen, Great Living room & Large Full bathroom, and above-grade windows. Ample parking on an Extra-long Driveway. Many Recent Upgrades ($120k Spent): 2023 New Basement Renovation ($50k+), 2023 Converted Water Heating to Forced Air System + New Furnace & CAC ($20k+), 2024 New Windows ($20k), 2025 New Gutter Eavestrough System + New Roof Soffit Vent ($5k), 2025 New Painting, Potlights & Backyard Patio ($15k), Newer Roof Shingles in 2018. (id:50886)
Property Details
| MLS® Number | E12336395 |
| Property Type | Single Family |
| Community Name | Tam O'Shanter-Sullivan |
| Equipment Type | Water Heater |
| Features | Carpet Free, In-law Suite |
| Parking Space Total | 5 |
| Rental Equipment Type | Water Heater |
Building
| Bathroom Total | 2 |
| Bedrooms Above Ground | 3 |
| Bedrooms Below Ground | 2 |
| Bedrooms Total | 5 |
| Appliances | Dishwasher, Dryer, Hood Fan, Two Stoves, Washer, Two Refrigerators |
| Architectural Style | Raised Bungalow |
| Basement Features | Apartment In Basement, Separate Entrance |
| Basement Type | N/a |
| Construction Style Attachment | Detached |
| Cooling Type | Central Air Conditioning |
| Exterior Finish | Brick |
| Flooring Type | Ceramic, Hardwood, Vinyl |
| Foundation Type | Block |
| Heating Fuel | Natural Gas |
| Heating Type | Forced Air |
| Stories Total | 1 |
| Size Interior | 1,100 - 1,500 Ft2 |
| Type | House |
| Utility Water | Municipal Water |
Parking
| Attached Garage | |
| Garage |
Land
| Acreage | No |
| Sewer | Sanitary Sewer |
| Size Depth | 111 Ft ,7 In |
| Size Frontage | 45 Ft ,2 In |
| Size Irregular | 45.2 X 111.6 Ft |
| Size Total Text | 45.2 X 111.6 Ft |
Rooms
| Level | Type | Length | Width | Dimensions |
|---|---|---|---|---|
| Basement | Bedroom 5 | 4.7 m | 3.2 m | 4.7 m x 3.2 m |
| Basement | Kitchen | 5.61 m | 3.8 m | 5.61 m x 3.8 m |
| Basement | Dining Room | 5.61 m | 3.8 m | 5.61 m x 3.8 m |
| Basement | Bedroom 4 | 5.8 m | 3.9 m | 5.8 m x 3.9 m |
| Ground Level | Living Room | 5.8 m | 3.2 m | 5.8 m x 3.2 m |
| Ground Level | Foyer | 3.2 m | 1.4 m | 3.2 m x 1.4 m |
| Ground Level | Kitchen | 5.2 m | 2.6 m | 5.2 m x 2.6 m |
| Ground Level | Dining Room | 3.05 m | 2.75 m | 3.05 m x 2.75 m |
| Ground Level | Primary Bedroom | 6.9 m | 3.35 m | 6.9 m x 3.35 m |
| Ground Level | Bedroom 2 | 3.66 m | 3.35 m | 3.66 m x 3.35 m |
| Ground Level | Bedroom 3 | 4 m | 2.6 m | 4 m x 2.6 m |
Contact Us
Contact us for more information
Eric Zhang
Salesperson
www.homelifenewworld.com/
201 Consumers Rd., Ste. 205
Toronto, Ontario M2J 4G8
(416) 490-1177
(416) 490-1928
www.homelifenewworld.com/

